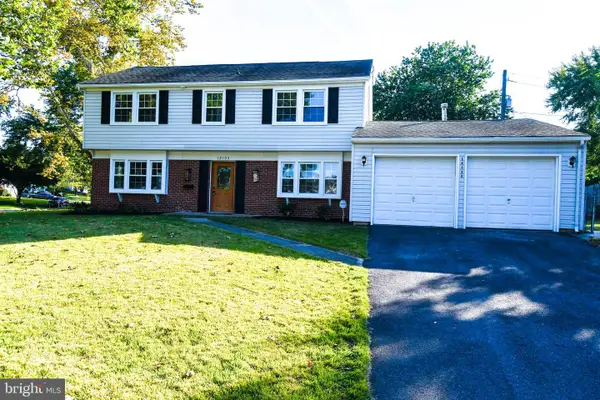810 Pengrove Ct, Bowie, MD 20716
Local realty services provided by:Better Homes and Gardens Real Estate Valley Partners
810 Pengrove Ct,Bowie, MD 20716
$709,900
- 4 Beds
- 3 Baths
- 2,677 sq. ft.
- Single family
- Active
Upcoming open houses
- Fri, Oct 0312:00 pm - 04:30 pm
- Sat, Oct 0412:00 pm - 04:30 pm
Listed by:jenell e forman
Office:the pinnacle real estate co.
MLS#:MDPG2136790
Source:BRIGHTMLS
Price summary
- Price:$709,900
- Price per sq. ft.:$265.18
- Monthly HOA dues:$48
About this home
FURNISHED DECORATED MODEL HOME ON-SITE LOCATED AT 16201 PENNSBURY DRIVE. 11 TO-BE-BUILT SINGLE FAMILY & VILLA HOMES AVAILABLE IN THE MATURE AND ESTABLISHED COMMUNITY OF TERNBERRY *** Ask Us About Our Quick Delivery Home Currently Under Construction On Lot #50 For December / January Move-In *** Why Wait For 20-30 Years To Enjoy Tall Mature Shade Trees When You Can Have Them Right Away Here In Ternberry. Lots Of Overflow Parking And Plenty Of Open Space Throughout The Community. Affordable HOA Fees Of Less Than $50 Per Month Won't Break The Bank Either. Conveniently Located Between Rt. 3 & Rt. 214, You Can Be Anywhere You Need To Be In Minutes. The Spruce Offers A Dual Zone Heating & Air Conditioning System, A Study On The Main Level, 2nd Floor Laundry, Luxury Owner’s Suite & Bath With A Dual Walk-In Closet And Spacious Bedroom Sizes. This month, the Builder Is Offering A Total Of $40,000 In Combined Option And Closing Cost Incentives To Help You Get Into Your New Home. Use Of The Builder’s Preferred Mortgage And Title Companies Are Required To Qualify For All Builder Incentives. List Price Is The Base Price For The Spruce Floorplan Before Options. 10 Year Limited Structural Warranty Is Included. Photos Are Of Previously Built Homes And May Show Optional Features. Conventional, FHA & VA Financing Available. All Tax Information Is Estimated. Quality, Local, Father & Son Builder With Over 50 Years Of Combined Experience Building In Maryland.
Contact an agent
Home facts
- Year built:2025
- Listing ID #:MDPG2136790
- Added:271 day(s) ago
- Updated:October 01, 2025 at 01:59 PM
Rooms and interior
- Bedrooms:4
- Total bathrooms:3
- Full bathrooms:2
- Half bathrooms:1
- Living area:2,677 sq. ft.
Heating and cooling
- Cooling:Ceiling Fan(s), Central A/C, Programmable Thermostat, Zoned
- Heating:90% Forced Air, Natural Gas, Programmable Thermostat, Zoned
Structure and exterior
- Roof:Architectural Shingle
- Year built:2025
- Building area:2,677 sq. ft.
- Lot area:0.18 Acres
Utilities
- Water:Public
- Sewer:Public Sewer
Finances and disclosures
- Price:$709,900
- Price per sq. ft.:$265.18
- Tax amount:$1,034 (2024)
New listings near 810 Pengrove Ct
- New
 $699,900Active3 beds 4 baths3,050 sq. ft.
$699,900Active3 beds 4 baths3,050 sq. ft.619 Glenn Lake Dr, BOWIE, MD 20716
MLS# MDPG2177702Listed by: REDFIN CORP - New
 $554,900Active4 beds 3 baths1,872 sq. ft.
$554,900Active4 beds 3 baths1,872 sq. ft.12105 Myra Pl, BOWIE, MD 20715
MLS# MDPG2177766Listed by: BENNETT REALTY SOLUTIONS - Coming Soon
 $459,000Coming Soon3 beds 4 baths
$459,000Coming Soon3 beds 4 baths1705 Barrington Ct, BOWIE, MD 20721
MLS# MDPG2177596Listed by: LONG & FOSTER REAL ESTATE, INC. - Coming Soon
 $480,000Coming Soon3 beds 2 baths
$480,000Coming Soon3 beds 2 baths2504 Kinderbrook Ln, BOWIE, MD 20715
MLS# MDPG2177682Listed by: REDFIN CORP - Coming Soon
 $550,000Coming Soon3 beds 4 baths
$550,000Coming Soon3 beds 4 baths3013 Courtside Rd, BOWIE, MD 20721
MLS# MDPG2177660Listed by: KELLER WILLIAMS PREFERRED PROPERTIES - New
 $520,000Active3 beds 4 baths4,000 sq. ft.
$520,000Active3 beds 4 baths4,000 sq. ft.2004 Golden Morning Dr #30, BOWIE, MD 20721
MLS# MDPG2177652Listed by: SAMSON PROPERTIES - Coming Soon
 $600,000Coming Soon3 beds 4 baths
$600,000Coming Soon3 beds 4 baths12120 American Chestnut Rd, BOWIE, MD 20720
MLS# MDPG2166954Listed by: COLDWELL BANKER REALTY - New
 $675,000Active4 beds 3 baths2,518 sq. ft.
$675,000Active4 beds 3 baths2,518 sq. ft.1758 Albert Dr, BOWIE, MD 20721
MLS# MDPG2160826Listed by: COLDWELL BANKER REALTY - New
 $575,000Active6 beds 5 baths4,012 sq. ft.
$575,000Active6 beds 5 baths4,012 sq. ft.10804 Kencrest Dr, BOWIE, MD 20721
MLS# MDPG2177408Listed by: HOMESMART - New
 $325,000Active3 beds 2 baths1,258 sq. ft.
$325,000Active3 beds 2 baths1,258 sq. ft.15609 Everglade Ln #f003, BOWIE, MD 20716
MLS# MDPG2161860Listed by: PRIMETIME REALTY, LLC
