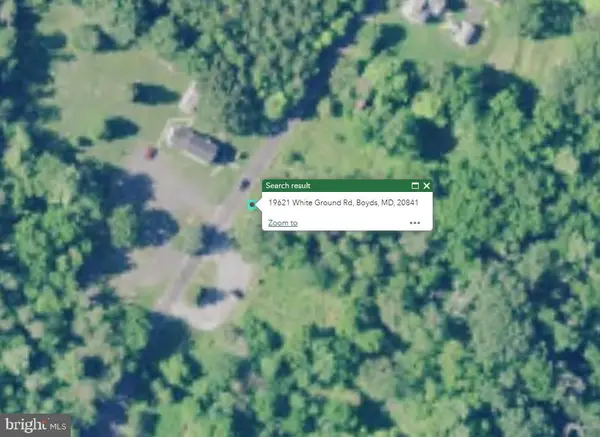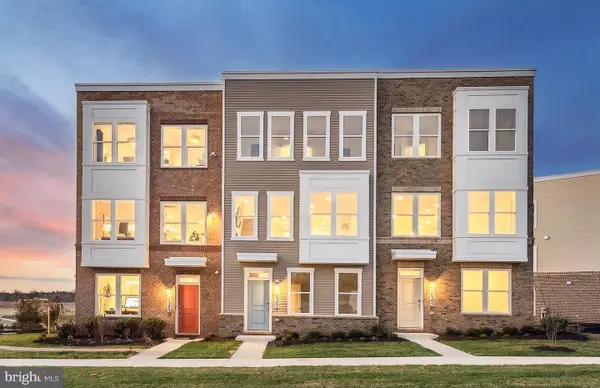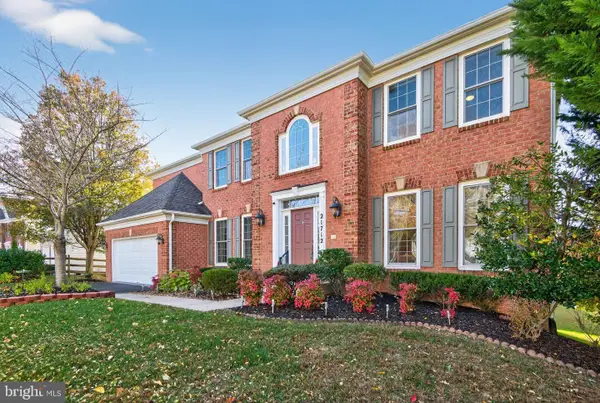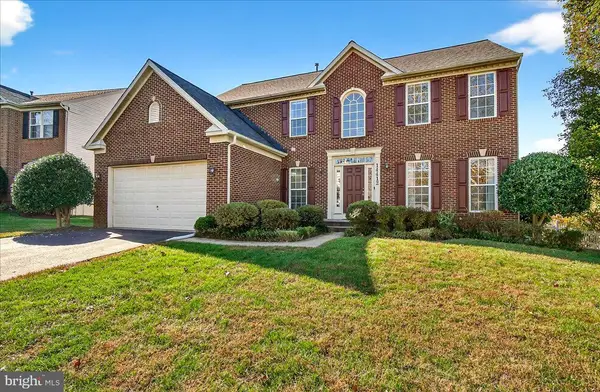14605 Sourgum Rd, Boyds, MD 20841
Local realty services provided by:Better Homes and Gardens Real Estate Premier
14605 Sourgum Rd,Boyds, MD 20841
$929,518
- 4 Beds
- 5 Baths
- 3,442 sq. ft.
- Single family
- Active
Upcoming open houses
- Sat, Nov 1510:30 am - 04:30 pm
- Sun, Nov 1610:30 am - 04:30 pm
Listed by: joseph a petrone
Office: monument sotheby's international realty
MLS#:MDMC2200582
Source:BRIGHTMLS
Price summary
- Price:$929,518
- Price per sq. ft.:$270.05
- Monthly HOA dues:$180
About this home
Rarely available Mercer floorplan available for move-in December 2025 on lot 5301. This home features an upgraded front with a full porch where you can relax and enjoy your morning coffee. A finished basement with game room and full bathroom with wet bar rough-in for entertaining. Flex room with glass door entry to solve your work from home needs. Extended 28’ x 10’ deck to soak in your private wooded view with stairs down to your level rear yard. Gourmet kitchen with Whirlpool appliances, White Linen cabinets, Calacatta Idillio Quartz countertops, tile backsplash and pendant lights over island. 7” plank flooring on the main level and upper hallway.
This Mercer features over 3,400 square feet and stands out for its spacious owner’s suite, complete with private retreat space. The owner’s bath also includes a large walk-in closet. The main level is designed for spacious living, with an included flex area & Pulte Planning Center®, which is perfect for working remotely or homework. Creekside at Cabin Branch is a highly sought after community in Montgomery County will features a total of 326 homes—a mix of single-family homes and 3-level townhomes. Creekside at Cabin Branch is an outdoors-based community offering a unique, tranquil setting. Enjoy gorgeous wooded and mountain views, along with 300+ acres of dedicated parkland, 27 acres of open space for recreation, walking trails, a community center with a pool, pocket parks and easy access to I-270. Visit our sales center for more information.
Contact an agent
Home facts
- Year built:2025
- Listing ID #:MDMC2200582
- Added:57 day(s) ago
- Updated:November 15, 2025 at 03:47 PM
Rooms and interior
- Bedrooms:4
- Total bathrooms:5
- Full bathrooms:4
- Half bathrooms:1
- Living area:3,442 sq. ft.
Heating and cooling
- Cooling:Central A/C
- Heating:Forced Air, Natural Gas
Structure and exterior
- Roof:Architectural Shingle, Asphalt, Shingle
- Year built:2025
- Building area:3,442 sq. ft.
- Lot area:0.13 Acres
Schools
- High school:CLARKSBURG
- Middle school:ROCKY HILL
- Elementary school:CABIN BRANCH
Utilities
- Water:Public
- Sewer:Grinder Pump
Finances and disclosures
- Price:$929,518
- Price per sq. ft.:$270.05
- Tax amount:$10,919 (2025)
New listings near 14605 Sourgum Rd
 $899,990Pending4 beds 5 baths3,240 sq. ft.
$899,990Pending4 beds 5 baths3,240 sq. ft.14614 Sourgum Rd, BOYDS, MD 20841
MLS# MDMC2208002Listed by: MONUMENT SOTHEBY'S INTERNATIONAL REALTY $599,990Pending3 beds 3 baths1,997 sq. ft.
$599,990Pending3 beds 3 baths1,997 sq. ft.14494 Leafhopper Dr, BOYDS, MD 20841
MLS# MDMC2208034Listed by: MONUMENT SOTHEBY'S INTERNATIONAL REALTY- New
 $180,000Active0.5 Acres
$180,000Active0.5 AcresWhite Ground Rd, BOYDS, MD 20841
MLS# MDMC2207890Listed by: MARATHON REAL ESTATE - Open Sat, 10:30am to 4:30pmNew
 $615,590Active3 beds 4 baths1,997 sq. ft.
$615,590Active3 beds 4 baths1,997 sq. ft.4720 Bellrock Aly, BOYDS, MD 20841
MLS# MDMC2208200Listed by: MONUMENT SOTHEBY'S INTERNATIONAL REALTY  $850,000Pending3 beds 4 baths2,362 sq. ft.
$850,000Pending3 beds 4 baths2,362 sq. ft.14715 W Old Baltimore Rd, BOYDS, MD 20841
MLS# MDMC2206374Listed by: KELLER WILLIAMS REALTY CENTRE- New
 $1,100,000Active4 beds 5 baths5,984 sq. ft.
$1,100,000Active4 beds 5 baths5,984 sq. ft.21712 Gorman Dr, BOYDS, MD 20841
MLS# MDMC2206770Listed by: REALTY ADVANTAGE OF MARYLAND LLC - New
 $775,000Active3 beds 4 baths2,650 sq. ft.
$775,000Active3 beds 4 baths2,650 sq. ft.14206 Kings Crossing Blvd, BOYDS, MD 20841
MLS# MDMC2206954Listed by: RE/MAX REALTY SERVICES - New
 $230,521Active2 beds 2 baths1,089 sq. ft.
$230,521Active2 beds 2 baths1,089 sq. ft.14301 Kings Crossing Blvd #210, BOYDS, MD 20841
MLS# MDMC2202542Listed by: KEMPER MORGAN REALTY, LLC  $1,888,000Active4 beds 4 baths3,007 sq. ft.
$1,888,000Active4 beds 4 baths3,007 sq. ft.16112 Barnesville Rd, BOYDS, MD 20841
MLS# MDMC2206080Listed by: SAMSON PROPERTIES $874,900Pending4 beds 4 baths3,520 sq. ft.
$874,900Pending4 beds 4 baths3,520 sq. ft.14412 Autumn Crest Rd, BOYDS, MD 20841
MLS# MDMC2206622Listed by: LPT REALTY, LLC
