18402 Bright Plume Ter, BOYDS, MD 20841
Local realty services provided by:Better Homes and Gardens Real Estate Premier


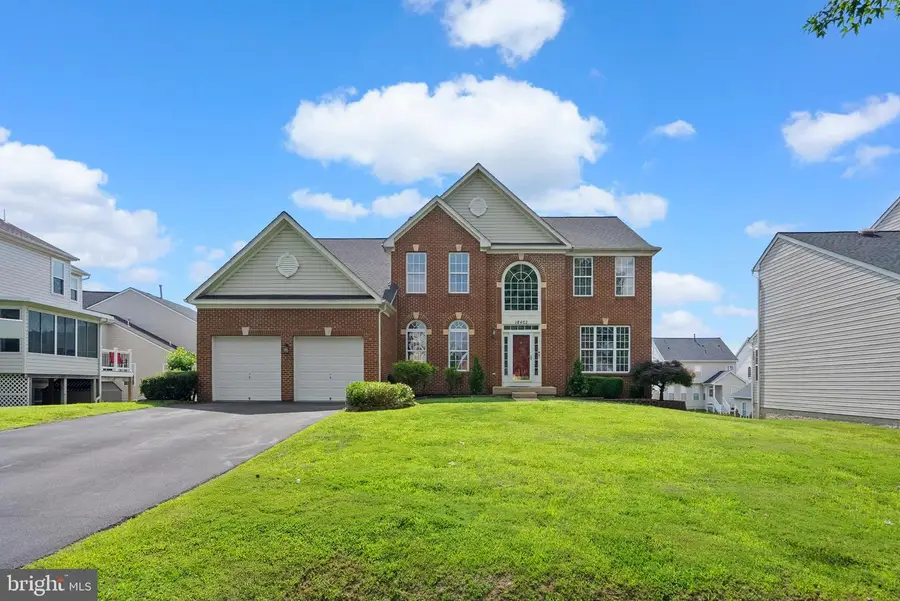
Listed by:john p. r. lee
Office:re/max realty services
MLS#:MDMC2192172
Source:BRIGHTMLS
Price summary
- Price:$968,000
- Price per sq. ft.:$200.17
- Monthly HOA dues:$73
About this home
Welcome to 18402 Bright Plume Terrace — ***BE SURE TO VIEW THE VIRTUAL TOUR TO SEE THE VIDEO TOUR, 3-D TOUR, AND INTERACTIVE FLOOR PLANS*** — an elegant and spacious home nestled in one of Boyds' most sought-after communities. From the moment you step inside, you'll notice the warmth of Brazilian Cherry hardwood floors that flow throughout the main level. The updated kitchen opens to a cozy family room with a gas fireplace—perfect for everyday living and entertaining. The main level also features a dedicated office and a combined living and dining room, offering flexible space for any lifestyle.
Upstairs, the generous primary suite boasts a private, updated ensuite bathroom, while three additional bedrooms share a beautifully updated hall bath. The finished walkout basement is an entertainer’s dream, complete with a bar, movie room, ample recreation space, a fifth bedroom, and a full bathroom—perfect for guests or extended family.
Enjoy outdoor living with a spacious deck overlooking the backyard and a lower-level patio. Additional highlights include a 2-car garage with a Tesla charging station and access to community amenities, such as a pool, parks, and baseball fields. Conveniently located with quick access to I-270, MARC, Parks, and Shopping—this home truly has it all.
Contact an agent
Home facts
- Year built:2003
- Listing Id #:MDMC2192172
- Added:23 day(s) ago
- Updated:August 16, 2025 at 07:27 AM
Rooms and interior
- Bedrooms:5
- Total bathrooms:4
- Full bathrooms:3
- Half bathrooms:1
- Living area:4,836 sq. ft.
Heating and cooling
- Cooling:Central A/C
- Heating:Forced Air, Natural Gas
Structure and exterior
- Roof:Architectural Shingle
- Year built:2003
- Building area:4,836 sq. ft.
- Lot area:0.24 Acres
Schools
- High school:NORTHWEST
- Middle school:KINGSVIEW
- Elementary school:SPARK M. MATSUNAGA
Utilities
- Water:Public
- Sewer:Public Sewer
Finances and disclosures
- Price:$968,000
- Price per sq. ft.:$200.17
- Tax amount:$9,656 (2024)
New listings near 18402 Bright Plume Ter
- Coming Soon
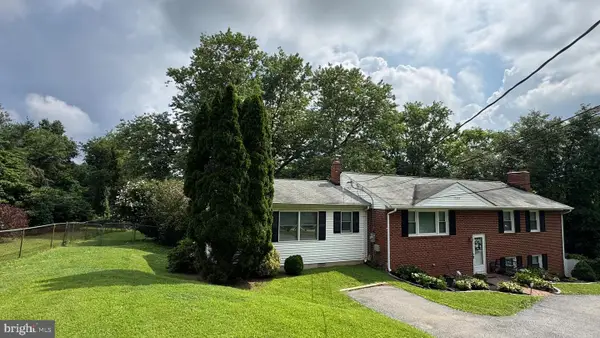 $600,000Coming Soon4 beds 4 baths
$600,000Coming Soon4 beds 4 baths15225 Barnesville Rd, BOYDS, MD 20841
MLS# MDMC2193960Listed by: NORTHROP REALTY - Open Sat, 11:30am to 1:30pmNew
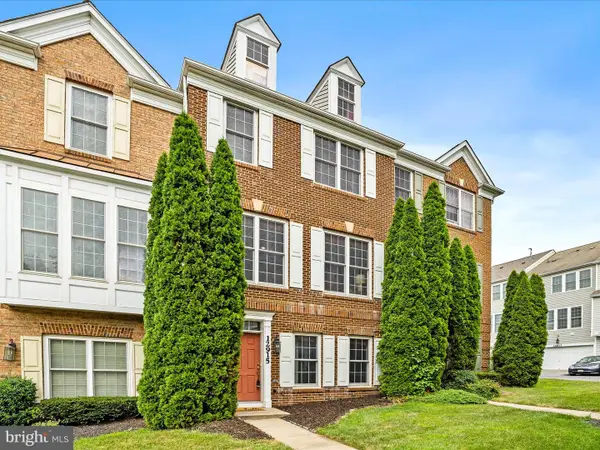 $550,000Active3 beds 4 baths2,022 sq. ft.
$550,000Active3 beds 4 baths2,022 sq. ft.12915 Ethel Rose Way, BOYDS, MD 20841
MLS# MDMC2195484Listed by: CHARIS REALTY GROUP 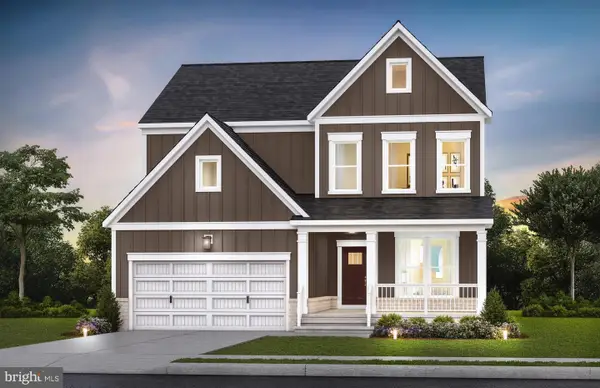 $889,990Pending4 beds 5 baths3,240 sq. ft.
$889,990Pending4 beds 5 baths3,240 sq. ft.22518 Sculpin Brook Rd, BOYDS, MD 20841
MLS# MDMC2195014Listed by: MONUMENT SOTHEBY'S INTERNATIONAL REALTY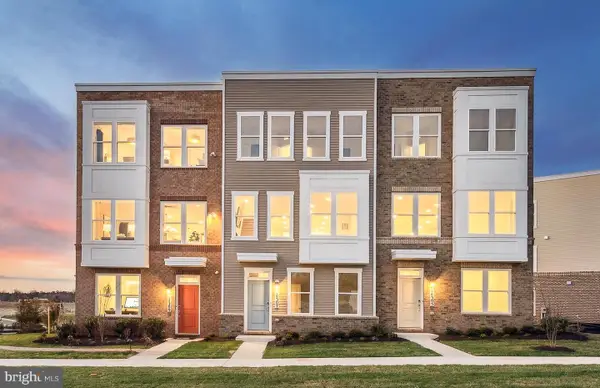 $599,990Pending3 beds 4 baths1,997 sq. ft.
$599,990Pending3 beds 4 baths1,997 sq. ft.14470 Leafhopper Dr, BOYDS, MD 20841
MLS# MDMC2195394Listed by: MONUMENT SOTHEBY'S INTERNATIONAL REALTY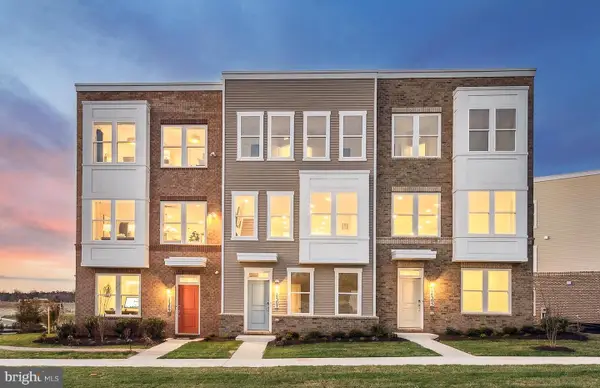 $599,990Pending4 beds 4 baths1,997 sq. ft.
$599,990Pending4 beds 4 baths1,997 sq. ft.14426 Leafhopper Dr, BOYDS, MD 20841
MLS# MDMC2195380Listed by: MONUMENT SOTHEBY'S INTERNATIONAL REALTY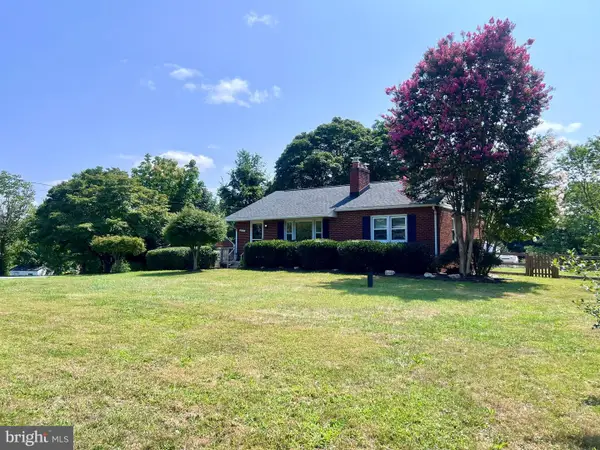 $499,900Pending3 beds 2 baths2,000 sq. ft.
$499,900Pending3 beds 2 baths2,000 sq. ft.21101 Clarksburg Rd, BOYDS, MD 20841
MLS# MDMC2194686Listed by: COMPASS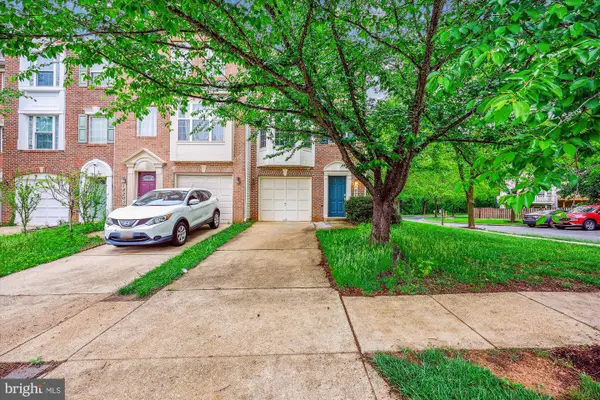 $221,991Pending3 beds 3 baths1,092 sq. ft.
$221,991Pending3 beds 3 baths1,092 sq. ft.18201 Gravinia Cir, BOYDS, MD 20841
MLS# MDMC2194250Listed by: RE/MAX REALTY SERVICES- Open Sat, 12 to 2pmNew
 $720,000Active5 beds 4 baths2,838 sq. ft.
$720,000Active5 beds 4 baths2,838 sq. ft.17 Diller Ct, BOYDS, MD 20841
MLS# MDMC2193390Listed by: SAMSON PROPERTIES 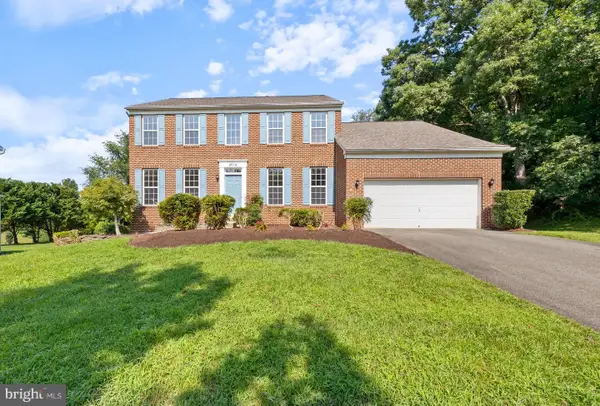 $850,000Pending5 beds 4 baths2,928 sq. ft.
$850,000Pending5 beds 4 baths2,928 sq. ft.18714 Broken Oak Rd, BOYDS, MD 20841
MLS# MDMC2192272Listed by: RE/MAX REALTY GROUP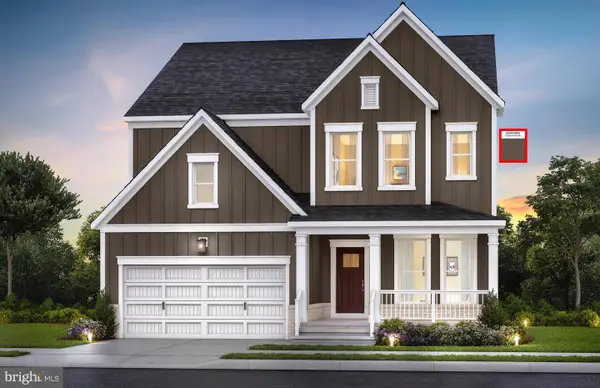 $949,990Pending5 beds 6 baths4,044 sq. ft.
$949,990Pending5 beds 6 baths4,044 sq. ft.22519 Sculpin Brook Rd, BOYDS, MD 20841
MLS# MDMC2193912Listed by: MONUMENT SOTHEBY'S INTERNATIONAL REALTY
