15225 Barnesville Rd, Boyds, MD 20841
Local realty services provided by:Better Homes and Gardens Real Estate Community Realty
Listed by: kelly d sykes
Office: northrop realty
MLS#:MDMC2193960
Source:BRIGHTMLS
Price summary
- Price:$600,000
- Price per sq. ft.:$251.89
About this home
Beautiful brick-front split-level home combines modern updates with a flexible floor plan in a setting that feels both private and connected. A U-shaped driveway welcomes you, while freshly painted neutral colors and luxury vinyl plank flooring extend a warm and stylish touch throughout the interior.
The living room, highlighted by a picture window, flows into the dining room for an easy gathering space. The kitchen offers white 42-inch cabinetry, stainless steel appliances including a gas range that were replaced within the last several years, and plenty of storage. An addition creates a spacious primary suite retreat with three closets including a walk-in and a full bath featuring new marble tile flooring. On the other side of the home are three additional bedrooms, one with an attached half bath and direct access to a shared full bath with a shower, providing both convenience and privacy. The lower level offers abundant living space with a family room centered around a brick-front fireplace and built-in bookcases, as well as a full bath. A walkout leads to a patio, while a versatile bonus room can serve as a home office, hobby area, or exercise room. This level also connects to the utility room, where the washer and dryer replaced about a year ago are located. Outdoor living is just as appealing, with a screened porch featuring a cathedral ceiling, a storage shed with ramp, double doors, and two access points, and an expansive backyard that backs to trees. The property is surrounded by parkland on two sides, enhancing the sense of peace and privacy. A notable feature includes a generator that helps power the well, septic, and furnace. The water heater, oil tank, and electrical panel were replaced in the last five years.
Everyday conveniences are close at hand with the post office across the street and a country store for daily necessities. Outdoor enthusiasts will appreciate nearby Black Hills Park and Little Seneca Lake for water activities, along with a local farmers market. Commuters will benefit from a MARC train station nearby, while the home’s location on a state road ensures timely snow plowing in the winter. Blending thoughtful updates, flexible living spaces, and a serene setting close to everyday conveniences, this home offers the perfect balance of comfort, function, and location.
Contact an agent
Home facts
- Year built:1965
- Listing ID #:MDMC2193960
- Added:91 day(s) ago
- Updated:November 15, 2025 at 09:06 AM
Rooms and interior
- Bedrooms:4
- Total bathrooms:4
- Full bathrooms:3
- Half bathrooms:1
- Living area:2,382 sq. ft.
Heating and cooling
- Cooling:Ceiling Fan(s), Central A/C, Ductless/Mini-Split, Programmable Thermostat
- Heating:Heat Pump - Oil BackUp, Oil
Structure and exterior
- Year built:1965
- Building area:2,382 sq. ft.
- Lot area:0.57 Acres
Schools
- High school:CLARKSBURG
- Middle school:ROCKY HILL
- Elementary school:CLARKSBURG
Utilities
- Water:Well
- Sewer:Septic Exists
Finances and disclosures
- Price:$600,000
- Price per sq. ft.:$251.89
- Tax amount:$6,130 (2024)
New listings near 15225 Barnesville Rd
- New
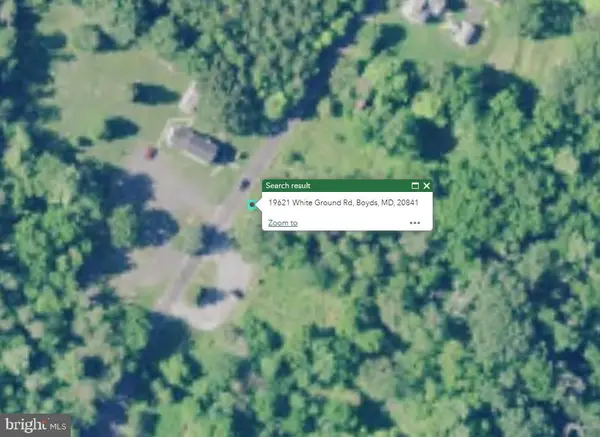 $180,000Active0.5 Acres
$180,000Active0.5 AcresWhite Ground Rd, BOYDS, MD 20841
MLS# MDMC2207890Listed by: MARATHON REAL ESTATE - Open Sat, 10:30am to 4:30pmNew
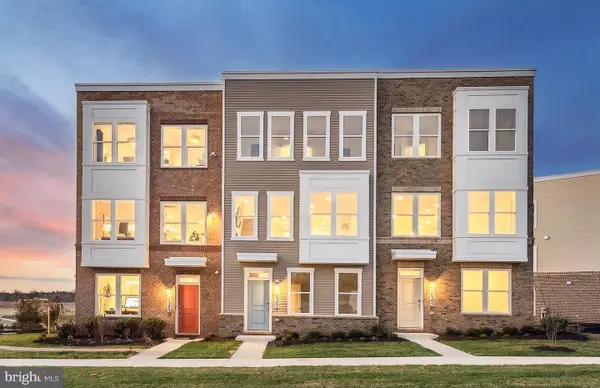 $615,590Active3 beds 4 baths1,997 sq. ft.
$615,590Active3 beds 4 baths1,997 sq. ft.4720 Bellrock Aly, BOYDS, MD 20841
MLS# MDMC2208200Listed by: MONUMENT SOTHEBY'S INTERNATIONAL REALTY  $850,000Pending3 beds 4 baths2,362 sq. ft.
$850,000Pending3 beds 4 baths2,362 sq. ft.14715 W Old Baltimore Rd, BOYDS, MD 20841
MLS# MDMC2206374Listed by: KELLER WILLIAMS REALTY CENTRE- New
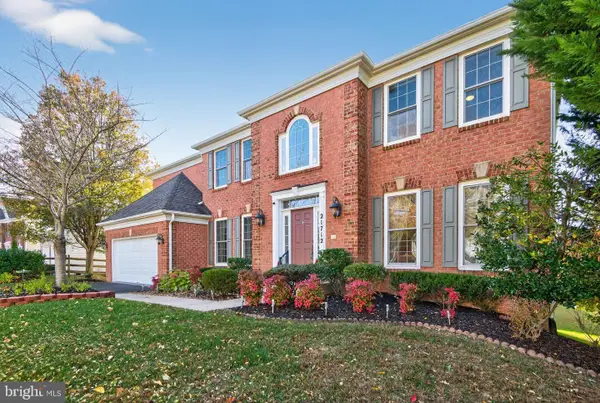 $1,100,000Active4 beds 5 baths5,984 sq. ft.
$1,100,000Active4 beds 5 baths5,984 sq. ft.21712 Gorman Dr, BOYDS, MD 20841
MLS# MDMC2206770Listed by: REALTY ADVANTAGE OF MARYLAND LLC - New
 $775,000Active3 beds 4 baths2,650 sq. ft.
$775,000Active3 beds 4 baths2,650 sq. ft.14206 Kings Crossing Blvd, BOYDS, MD 20841
MLS# MDMC2206954Listed by: RE/MAX REALTY SERVICES - New
 $230,521Active2 beds 2 baths1,089 sq. ft.
$230,521Active2 beds 2 baths1,089 sq. ft.14301 Kings Crossing Blvd #210, BOYDS, MD 20841
MLS# MDMC2202542Listed by: KEMPER MORGAN REALTY, LLC  $1,888,000Active4 beds 4 baths3,007 sq. ft.
$1,888,000Active4 beds 4 baths3,007 sq. ft.16112 Barnesville Rd, BOYDS, MD 20841
MLS# MDMC2206080Listed by: SAMSON PROPERTIES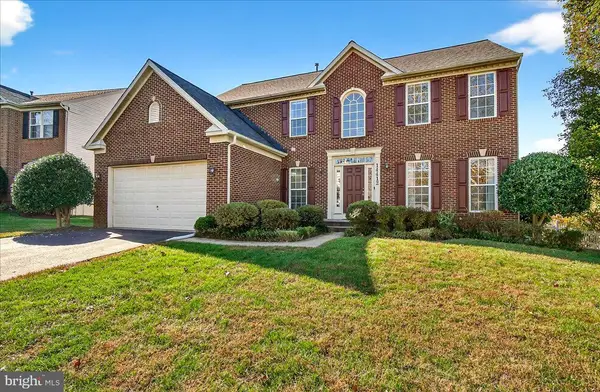 $874,900Pending4 beds 4 baths3,520 sq. ft.
$874,900Pending4 beds 4 baths3,520 sq. ft.14412 Autumn Crest Rd, BOYDS, MD 20841
MLS# MDMC2206622Listed by: LPT REALTY, LLC- Open Sat, 1 to 4pm
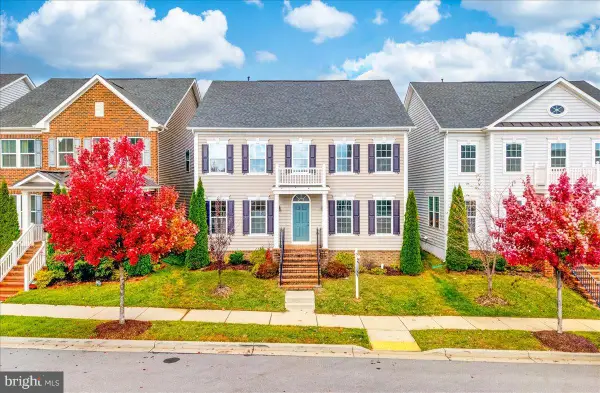 $800,000Active4 beds 3 baths4,616 sq. ft.
$800,000Active4 beds 3 baths4,616 sq. ft.13811 Dovekie Ave, CLARKSBURG, MD 20871
MLS# MDMC2206568Listed by: EXP REALTY, LLC  $610,990Active3 beds 2 baths1,887 sq. ft.
$610,990Active3 beds 2 baths1,887 sq. ft.13240 Petrel St #5203, CLARKSBURG, MD 20871
MLS# MDMC2206510Listed by: KELLER WILLIAMS REALTY CENTRE
