23005 Shiloh Church Rd, Boyds, MD 20841
Local realty services provided by:Better Homes and Gardens Real Estate GSA Realty
23005 Shiloh Church Rd,Boyds, MD 20841
$749,900
- 3 Beds
- 2 Baths
- 2,128 sq. ft.
- Single family
- Pending
Listed by:david r king
Office:long & foster real estate, inc.
MLS#:MDMC2197176
Source:BRIGHTMLS
Price summary
- Price:$749,900
- Price per sq. ft.:$352.4
About this home
This property is a little slice of heaven. Your own oasis of privacy. You would never know that you are only 5 minutes away from I-270 and 15 minutes away from the Capital Beltway. There are 7.3 acres of mostly treed land with about half an acre of cleared land around the home. Among the trees are 8 fully established American chestnut trees and a professionally landscaped design. This custom-built log home is constructed of white cedar logs making it naturally resistant to insects without any chemicals. Step inside to the gleaming white oak floors throughout the majority of the first floor. Observe the centrally located wood stove backed by stones that was quarried from the Potomac that reaches up to the peak of the cathedral ceiling with lovely uplighting. The owner's suite is located on the second floor with its own private balcony, a walk-in closet and bath. In addition to the living room, dining room and kitchen with an abundance of storage in the custom-made cabinetry, there are also 2 good sized bedrooms on the main level. The lower level is partially finished with a great family room. There is also a walk-out, tons of storage and plenty of room for hobbies like wood working. This home has a very large, screened porch, a balcony and a large freshly stained deck with stairs to the yard. You will never want to leave! And for you work from home individuals, high speed internet is available. There is a permanent creek located in the woods. The seller has marked the corners of the lot for you and there is a plat in the document section of the mls. There are stunning views from every window so you can enjoy the abundant perennials that start blooming in January with the winter blooming Jasmine and proceed through spring and summer, then finish with the wonderful colors of fall. Unique properties like this rarely become available. Don't miss your chance to own private, wooded sanctuary where joy, happiness and bliss abound.
Contact an agent
Home facts
- Year built:1984
- Listing ID #:MDMC2197176
- Added:51 day(s) ago
- Updated:October 19, 2025 at 07:35 AM
Rooms and interior
- Bedrooms:3
- Total bathrooms:2
- Full bathrooms:2
- Living area:2,128 sq. ft.
Heating and cooling
- Cooling:Ductless/Mini-Split, Heat Pump(s)
- Heating:Baseboard - Electric, Electric, Wood, Wood Burn Stove
Structure and exterior
- Roof:Architectural Shingle
- Year built:1984
- Building area:2,128 sq. ft.
- Lot area:7.31 Acres
Schools
- High school:CLARKSBURG
- Middle school:ROCKY HILL
- Elementary school:CLARKSBURG
Utilities
- Water:Well
- Sewer:Private Septic Tank, Septic Exists
Finances and disclosures
- Price:$749,900
- Price per sq. ft.:$352.4
- Tax amount:$6,761 (2024)
New listings near 23005 Shiloh Church Rd
- New
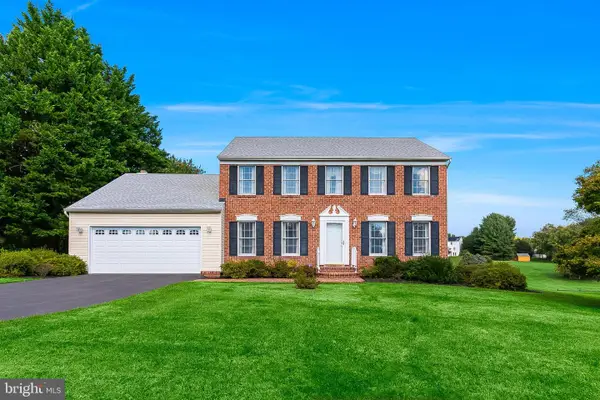 $1,100,000Active4 beds 4 baths2,428 sq. ft.
$1,100,000Active4 beds 4 baths2,428 sq. ft.14511 Ascot Square Ct, BOYDS, MD 20841
MLS# MDMC2204720Listed by: COMPASS 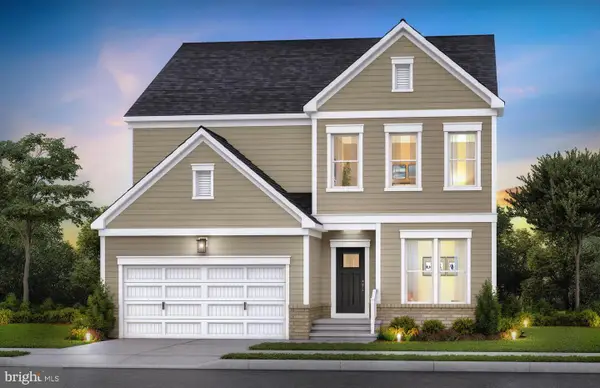 $949,990Pending5 beds 4 baths3,013 sq. ft.
$949,990Pending5 beds 4 baths3,013 sq. ft.22517 Sculpin Brook Rd, BOYDS, MD 20841
MLS# MDMC2204670Listed by: MONUMENT SOTHEBY'S INTERNATIONAL REALTY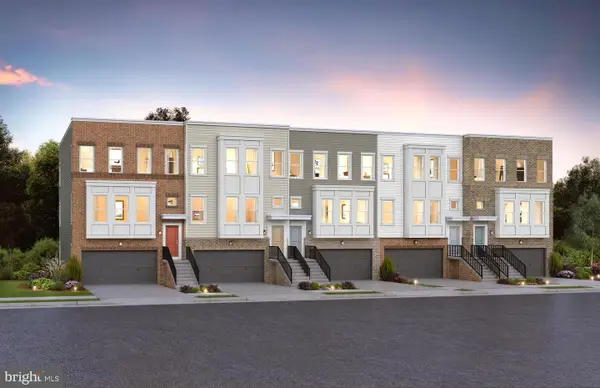 $699,990Pending3 beds 4 baths2,360 sq. ft.
$699,990Pending3 beds 4 baths2,360 sq. ft.14449 Leafhopper Dr, BOYDS, MD 20841
MLS# MDMC2204658Listed by: MONUMENT SOTHEBY'S INTERNATIONAL REALTY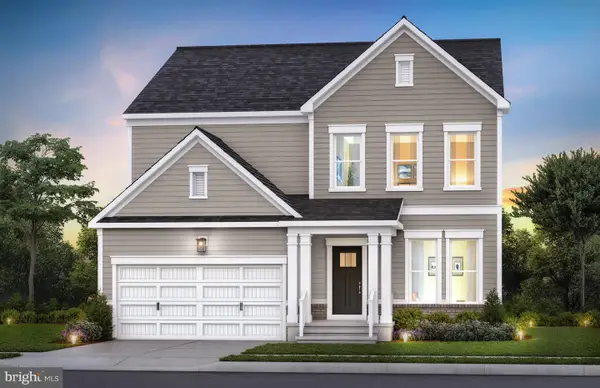 $899,990Pending4 beds 5 baths3,442 sq. ft.
$899,990Pending4 beds 5 baths3,442 sq. ft.22511 Sculpin Brook Rd, BOYDS, MD 20841
MLS# MDMC2204506Listed by: MONUMENT SOTHEBY'S INTERNATIONAL REALTY- New
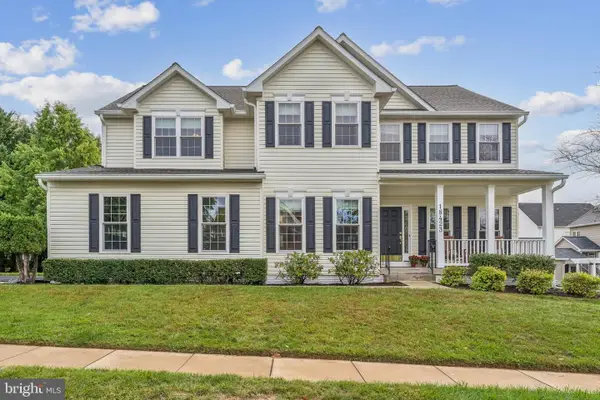 $900,000Active4 beds 3 baths3,336 sq. ft.
$900,000Active4 beds 3 baths3,336 sq. ft.18423 Thundercloud Rd, BOYDS, MD 20841
MLS# MDMC2204094Listed by: CHARIS REALTY GROUP - Open Sun, 2 to 4pmNew
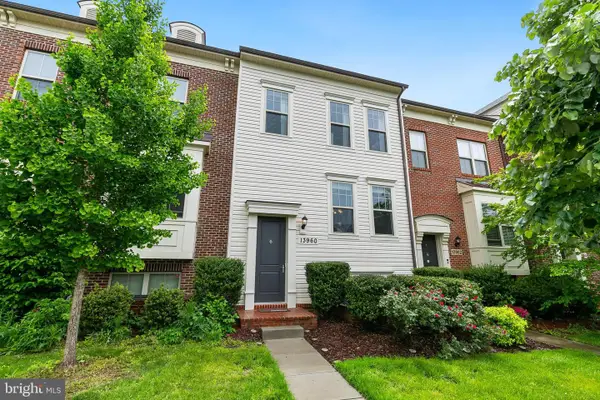 $599,900Active3 beds 4 baths2,150 sq. ft.
$599,900Active3 beds 4 baths2,150 sq. ft.13960 Estuary Dr, CLARKSBURG, MD 20871
MLS# MDMC2204108Listed by: REDFIN CORP 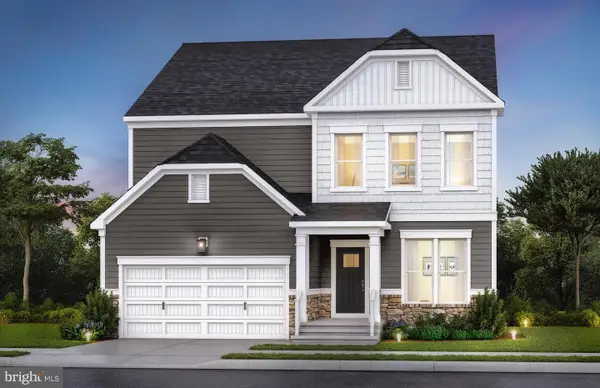 $949,990Pending6 beds 6 baths4,101 sq. ft.
$949,990Pending6 beds 6 baths4,101 sq. ft.22513 Scuplin Brook Rd, BOYDS, MD 20841
MLS# MDMC2203800Listed by: MONUMENT SOTHEBY'S INTERNATIONAL REALTY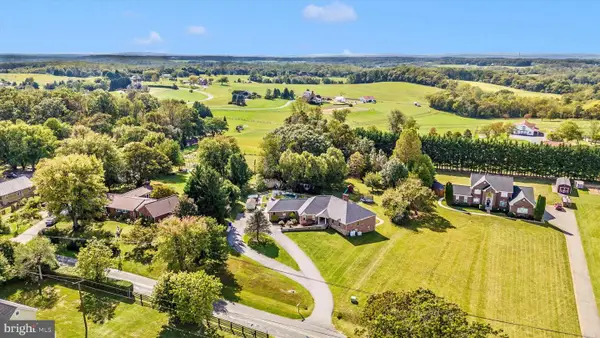 $750,000Pending4 beds 4 baths4,333 sq. ft.
$750,000Pending4 beds 4 baths4,333 sq. ft.21618 Slidell Rd, BOYDS, MD 20841
MLS# MDMC2202018Listed by: COMPASS $899,990Pending5 beds 5 baths3,442 sq. ft.
$899,990Pending5 beds 5 baths3,442 sq. ft.22515 Sculpin Brook Rd, BOYDS, MD 20841
MLS# MDMC2203104Listed by: MONUMENT SOTHEBY'S INTERNATIONAL REALTY- Open Sun, 1 to 3pm
 $670,000Active4 beds 3 baths2,170 sq. ft.
$670,000Active4 beds 3 baths2,170 sq. ft.22704 Cabin Branch Ave, CLARKSBURG, MD 20871
MLS# MDMC2202514Listed by: RE/MAX TOWN CENTER
