14973 Mattawoman Dr #a, Brandywine, MD 20613
Local realty services provided by:Better Homes and Gardens Real Estate Premier
14973 Mattawoman Dr #a,Brandywine, MD 20613
$575,000
- 3 Beds
- 3 Baths
- - sq. ft.
- Townhouse
- Coming Soon
Listed by:krishnasri divakaruni
Office:samson properties
MLS#:MDPG2178722
Source:BRIGHTMLS
Price summary
- Price:$575,000
- Monthly HOA dues:$152
About this home
This home is open to SALE / RENT whichever happens earlier. Nestled in the charming Timothy Branch Towns, this exquisite new construction townhouse, completed in 2024, offers a perfect blend of modern luxury and inviting comfort. With 1,456 square feet of thoughtfully designed living space, this home is a sanctuary for those who appreciate high-end finishes and an exclusive lifestyle. Step inside to discover an open floor plan that seamlessly connects the living, dining, and gourmet kitchen areas, creating an ideal space for entertaining or relaxing with loved ones. The kitchen is a chef's dream, featuring upgraded countertops, a spacious island, and energy-efficient stainless steel appliances, including a gas range and icemaker. The eat-in kitchen and breakfast area provide a cozy spot for casual meals, while recessed lighting enhances the ambiance throughout. The home boasts three generously sized bedrooms, including a luxurious primary suite complete with a spa-like bathroom featuring both a stall shower and a tub shower. Each bathroom is designed with elegance in mind, ensuring a serene retreat for relaxation. The fully finished basement offers additional living space, perfect for a home theater, gym, or play area. Enjoy the warmth of plush carpeting in the bedrooms and luxury vinyl plank flooring in the main living areas, providing both style and durability. The home is equipped with modern conveniences such as a tankless water heater, a sprinkler system for added safety, and carbon monoxide and smoke detectors for peace of mind. Outside, the property features a charming deck, perfect for morning coffee or evening gatherings. The community offers a refreshing pool, ideal for those warm summer days, while the attached two-car garage with rear entry ensures convenience and security. With sidewalks lining the neighborhood and commuter lots just a short drive away, this home is perfectly situated for easy access to local amenities and transportation. Experience the best of modern living in this stunning townhouse, where luxury meets comfort in a vibrant community setting. Embrace a lifestyle of elegance and ease in your new home at Timothy Branch Towns.
Contact an agent
Home facts
- Year built:2024
- Listing ID #:MDPG2178722
- Added:1 day(s) ago
- Updated:October 06, 2025 at 03:36 AM
Rooms and interior
- Bedrooms:3
- Total bathrooms:3
- Full bathrooms:2
- Half bathrooms:1
Heating and cooling
- Heating:Central, Natural Gas
Structure and exterior
- Roof:Architectural Shingle
- Year built:2024
Schools
- High school:GWYNN PARK
- Middle school:GWYNN PARK
- Elementary school:BRANDYWINE
Utilities
- Water:Public
- Sewer:Public Sewer
Finances and disclosures
- Price:$575,000
- Tax amount:$5,740 (2025)
New listings near 14973 Mattawoman Dr #a
- New
 $649,804Active6 beds 4 baths3,254 sq. ft.
$649,804Active6 beds 4 baths3,254 sq. ft.11800 Crestwood Ave S, BRANDYWINE, MD 20613
MLS# MDPG2164798Listed by: RE/MAX GALAXY - New
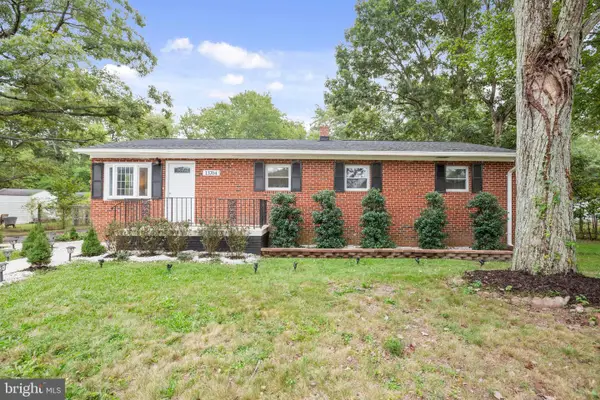 $415,000Active3 beds 1 baths1,660 sq. ft.
$415,000Active3 beds 1 baths1,660 sq. ft.13704 Tower Rd, BRANDYWINE, MD 20613
MLS# MDPG2178188Listed by: CENTURY 21 NEW MILLENNIUM - Coming Soon
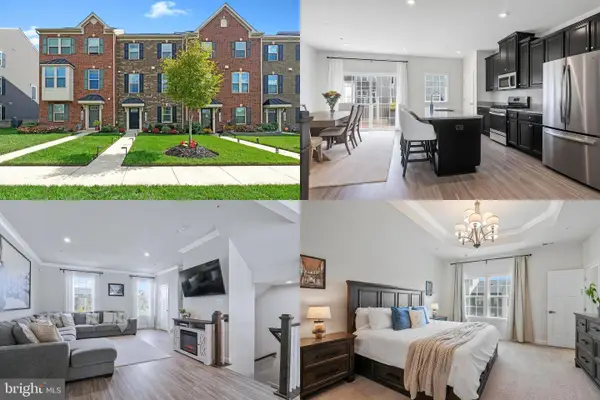 $475,000Coming Soon3 beds 3 baths
$475,000Coming Soon3 beds 3 baths14740 Mattawoman Dr, BRANDYWINE, MD 20613
MLS# MDPG2177490Listed by: KELLER WILLIAMS REALTY  $439,990Pending4 beds 4 baths1,969 sq. ft.
$439,990Pending4 beds 4 baths1,969 sq. ft.16675 Green Glade Dr, BRANDYWINE, MD 20613
MLS# MDPG2178296Listed by: D.R. HORTON REALTY OF VIRGINIA, LLC- New
 $439,990Active4 beds 4 baths1,969 sq. ft.
$439,990Active4 beds 4 baths1,969 sq. ft.16655 Green Glade Dr, BRANDYWINE, MD 20613
MLS# MDPG2178274Listed by: D.R. HORTON REALTY OF VIRGINIA, LLC - New
 $477,490Active4 beds 4 baths1,969 sq. ft.
$477,490Active4 beds 4 baths1,969 sq. ft.7513 Silver Thread Way, BRANDYWINE, MD 20613
MLS# MDPG2178276Listed by: D.R. HORTON REALTY OF VIRGINIA, LLC - Coming Soon
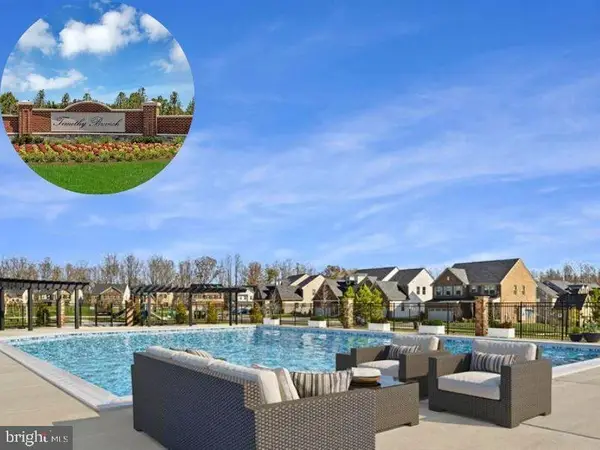 $534,900Coming Soon3 beds 4 baths
$534,900Coming Soon3 beds 4 baths14546 Grace Kellen Ave #a, BRANDYWINE, MD 20613
MLS# MDPG2166596Listed by: RE/MAX LEADING EDGE - New
 $434,990Active3 beds 3 baths2,285 sq. ft.
$434,990Active3 beds 3 baths2,285 sq. ft.13917 William Early Ct #c, BRANDYWINE, MD 20613
MLS# MDPG2177876Listed by: NVR, INC. - Coming Soon
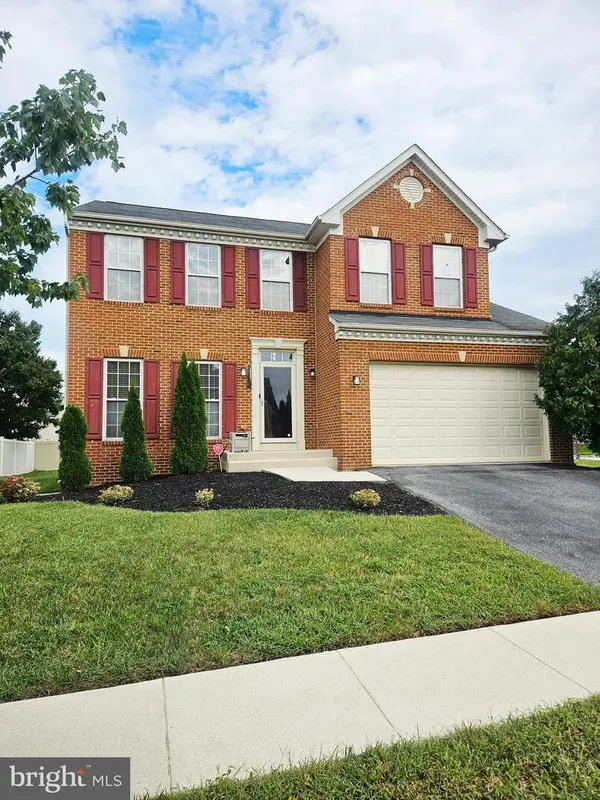 $564,900Coming Soon4 beds 3 baths
$564,900Coming Soon4 beds 3 baths8008 Kingsmill Rd, BRANDYWINE, MD 20613
MLS# MDPG2177882Listed by: KELLER WILLIAMS PREFERRED PROPERTIES - Coming Soon
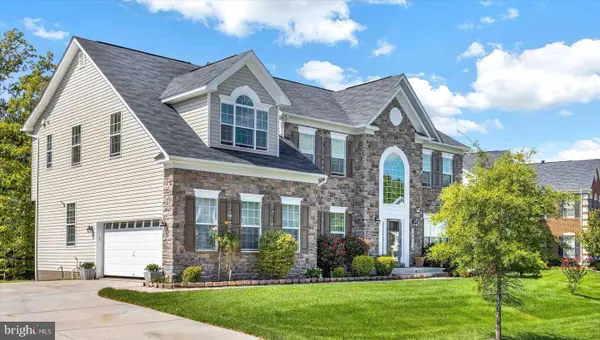 $875,250Coming Soon4 beds 4 baths
$875,250Coming Soon4 beds 4 baths12811 Steam Mill Farm Dr, BRANDYWINE, MD 20613
MLS# MDPG2177794Listed by: KELLER WILLIAMS FLAGSHIP
