12811 Steam Mill Farm Dr, Brandywine, MD 20613
Local realty services provided by:Better Homes and Gardens Real Estate Community Realty
12811 Steam Mill Farm Dr,Brandywine, MD 20613
$865,250
- 4 Beds
- 4 Baths
- 4,166 sq. ft.
- Single family
- Active
Listed by: patrice marierose
Office: keller williams flagship
MLS#:MDPG2177794
Source:BRIGHTMLS
Price summary
- Price:$865,250
- Price per sq. ft.:$207.69
- Monthly HOA dues:$79
About this home
Don’t miss this incredible opportunity to own a spacious and beautifully maintained Caruso-built home offering over 6,200 sq. ft. of luxury living on nearly a half-acre lot! This 4-bedroom, 3.5-bath home in the Poplar Grove community checks all the boxes: elegance, comfort, and plenty of room to grow.
Step inside to a grand two-story foyer that opens to formal living and dining rooms, perfect for entertaining. The gourmet kitchen features granite countertops, gas cooking, and abundant cabinetry, flowing seamlessly into a bright and inviting morning room and a dramatic two-story family room with a stunning wall of windows that flood the space with natural light.
Upstairs, unwind in your luxurious owner’s suite complete with a private sitting area, huge walk-in closet, and spa-inspired bath with a soaking tub and dual-entry shower. Three generous bedrooms and another full bath offer plenty of space for family or guests.
The fully finished basement is a showstopper - featuring a recreation room, home gym, full bath, and private theater room! Whether you’re hosting movie nights or working from home, this space adapts to your lifestyle.
Located on a quiet street with a 2-car garage and easy access to local shopping, dining, and commuter routes, this home truly has it all. Schedule your tour before it is gone!
Contact an agent
Home facts
- Year built:2016
- Listing ID #:MDPG2177794
- Added:46 day(s) ago
- Updated:November 17, 2025 at 02:44 PM
Rooms and interior
- Bedrooms:4
- Total bathrooms:4
- Full bathrooms:3
- Half bathrooms:1
- Living area:4,166 sq. ft.
Heating and cooling
- Cooling:Central A/C
- Heating:Natural Gas
Structure and exterior
- Roof:Shingle
- Year built:2016
- Building area:4,166 sq. ft.
- Lot area:0.47 Acres
Utilities
- Water:Public
- Sewer:No Septic System
Finances and disclosures
- Price:$865,250
- Price per sq. ft.:$207.69
- Tax amount:$11,518 (2025)
New listings near 12811 Steam Mill Farm Dr
- New
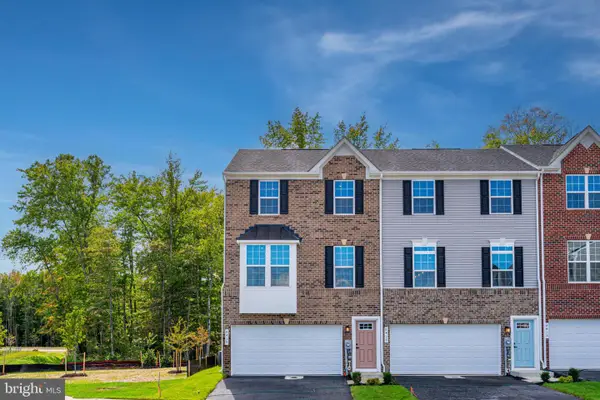 $509,990Active3 beds 4 baths2,237 sq. ft.
$509,990Active3 beds 4 baths2,237 sq. ft.8419 Branch Side Way #st2201a, BRANDYWINE, MD 20613
MLS# MDPG2183590Listed by: NVR, INC. - New
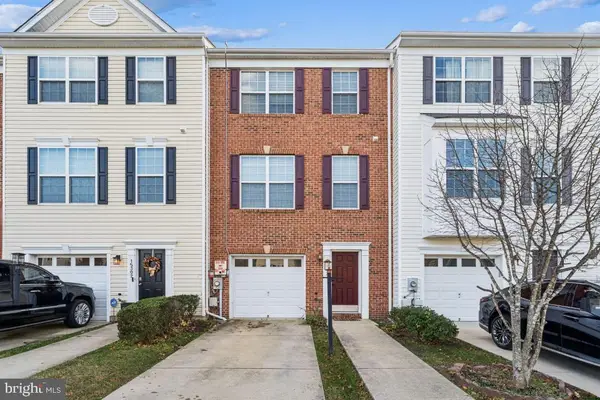 $390,000Active3 beds 4 baths1,400 sq. ft.
$390,000Active3 beds 4 baths1,400 sq. ft.15304 Pocopson Creek Way, BRANDYWINE, MD 20613
MLS# MDPG2183468Listed by: CENTURY 21 NEW MILLENNIUM - New
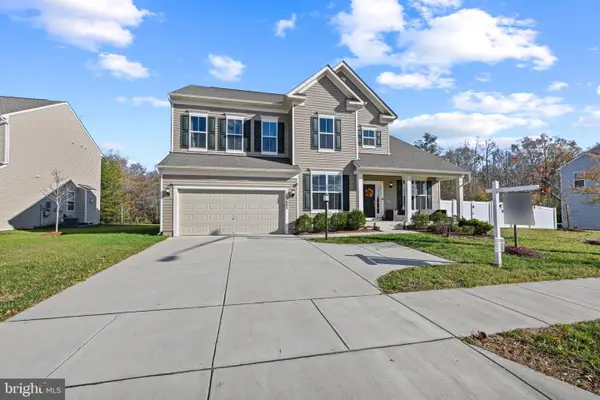 $629,990Active4 beds 3 baths2,676 sq. ft.
$629,990Active4 beds 3 baths2,676 sq. ft.13602 Missouri Ave, BRANDYWINE, MD 20613
MLS# MDPG2181958Listed by: CORNER HOUSE REALTY - Open Sat, 1 to 3pmNew
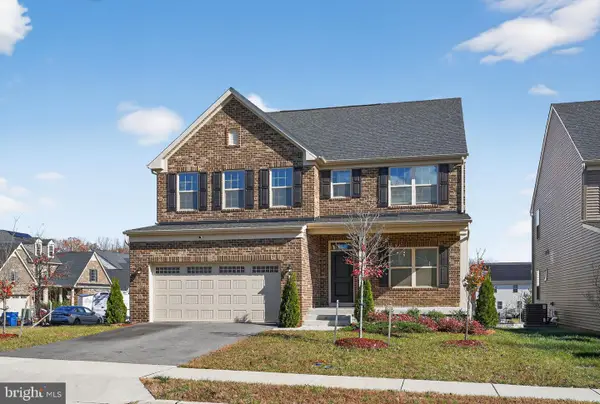 $695,000Active4 beds 4 baths2,688 sq. ft.
$695,000Active4 beds 4 baths2,688 sq. ft.14728 Silver Hammer Way, BRANDYWINE, MD 20613
MLS# MDPG2183178Listed by: SAMSON PROPERTIES - New
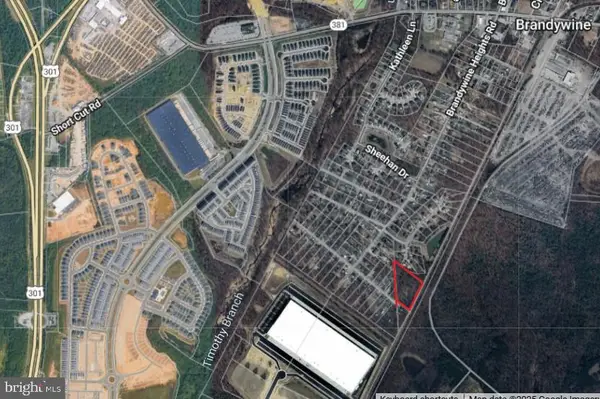 $249,000Active3.63 Acres
$249,000Active3.63 Acres8718 Timothy Rd, BRANDYWINE, MD 20613
MLS# MDPG2181918Listed by: MARARAC & ASSOCIATES REALTY, LLC 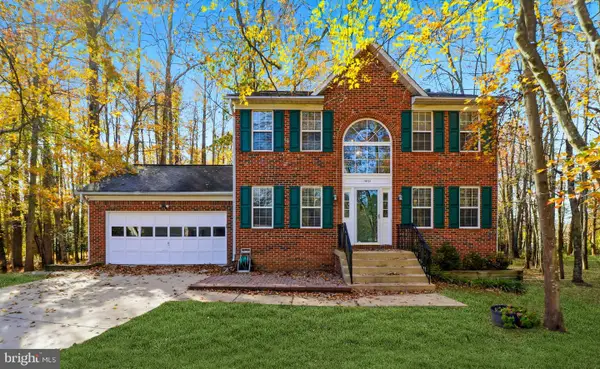 $599,900Active4 beds 4 baths2,874 sq. ft.
$599,900Active4 beds 4 baths2,874 sq. ft.14101 Kathleen Ln, BRANDYWINE, MD 20613
MLS# MDPG2182212Listed by: RE/MAX LEADING EDGE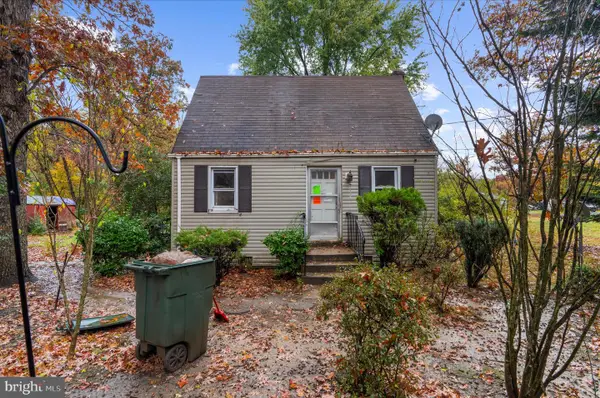 $224,900Active2 beds 1 baths1,034 sq. ft.
$224,900Active2 beds 1 baths1,034 sq. ft.4418 Danville Rd, BRANDYWINE, MD 20613
MLS# MDPG2182076Listed by: ALBERTI REALTY, LLC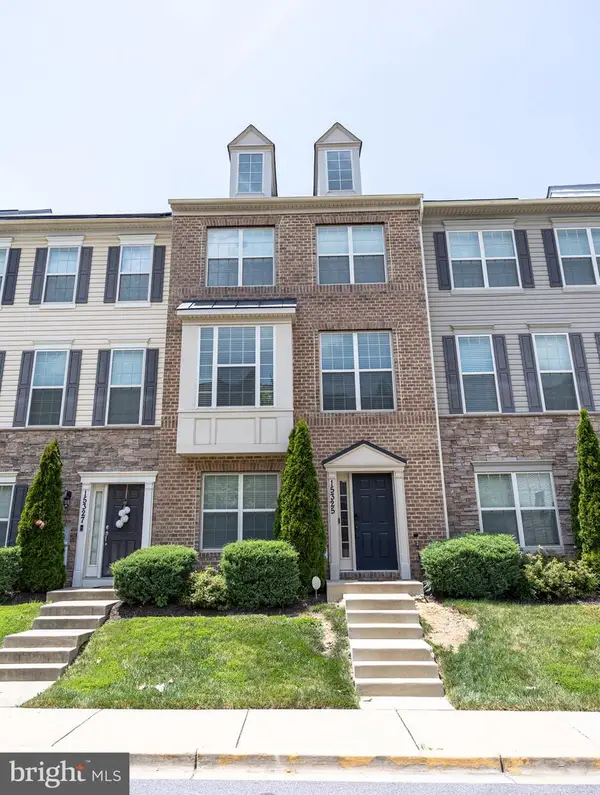 $445,000Active3 beds 3 baths1,640 sq. ft.
$445,000Active3 beds 3 baths1,640 sq. ft.15325 Lady Lauren Ln, BRANDYWINE, MD 20613
MLS# MDPG2181992Listed by: SAMSON PROPERTIES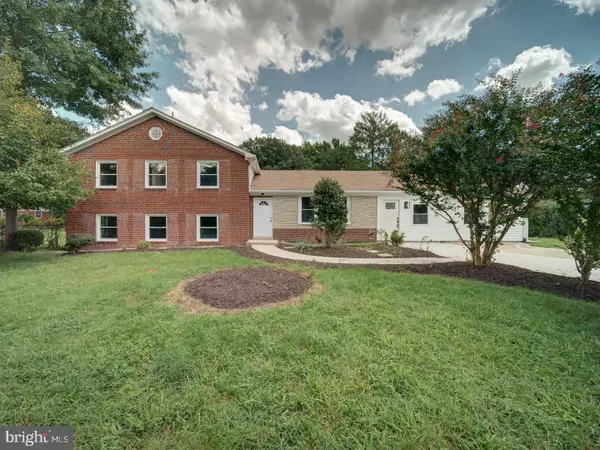 $639,000Active6 beds 4 baths3,254 sq. ft.
$639,000Active6 beds 4 baths3,254 sq. ft.11800 Crestwood Ave S, BRANDYWINE, MD 20613
MLS# MDPG2182000Listed by: RE/MAX GALAXY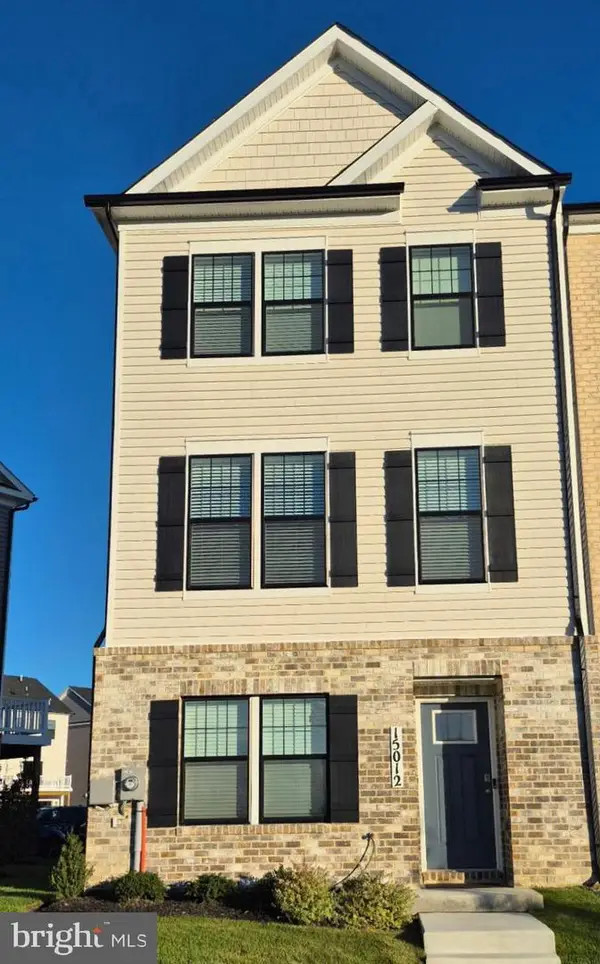 $460,000Active4 beds 4 baths1,763 sq. ft.
$460,000Active4 beds 4 baths1,763 sq. ft.15012 General Lafayette Blvd, BRANDYWINE, MD 20613
MLS# MDPG2181786Listed by: KELLER WILLIAMS CAPITAL PROPERTIES
