4416 39th St, Brentwood, MD 20722
Local realty services provided by:Better Homes and Gardens Real Estate Premier
4416 39th St,Brentwood, MD 20722
$370,000
- 3 Beds
- 2 Baths
- - sq. ft.
- Single family
- Sold
Listed by: frank shopland
Office: real estate professionals, inc.
MLS#:MDPG2154470
Source:BRIGHTMLS
Sorry, we are unable to map this address
Price summary
- Price:$370,000
About this home
OPEN HOUSE! SUNDAY SEPTEMBER 24. 9-11AM Charming, Updated & Ready to Welcome You Home
Discover the perfect blend of comfort, style, and convenience in this beautifully updated 3-bedroom, 2-bath gem in the heart of Brentwood. Thoughtfully maintained and truly move-in ready, this home offers inviting spaces inside and out—ideal for both everyday living and effortless entertaining.
Enjoy the ease of one-level living with a spacious first-floor primary bedroom and a bright, open layout. The fully finished basement adds valuable flexibility, whether you need a cozy family room, a productive home office, or a welcoming guest suite. A perfect spot with multiple options such as for hosting and unwinding.
Recent upgrades provide peace of mind: a newer architectural shingle roof (approx. 4 years old), brand-new water heater (2024), newer gutters (2022, recently cleaned), plush new carpeting, and fresh interior paint throughout.
Outside, a generous fully fenced backyard offers a private oasis for outdoor relaxation, play, or entertaining under the stars. A private driveway ensures convenient off-street parking—all tucked away on a quiet residential street just minutes from shops, dining, and direct access to Washington, D.C.
This is a wonderful opportunity to own a beautifully updated home in a sought-after location. Schedule your private tour today and experience all it has to offer!
Contact an agent
Home facts
- Year built:1948
- Listing ID #:MDPG2154470
- Added:165 day(s) ago
- Updated:November 15, 2025 at 07:07 PM
Rooms and interior
- Bedrooms:3
- Total bathrooms:2
- Full bathrooms:2
Heating and cooling
- Heating:Forced Air, Natural Gas
Structure and exterior
- Roof:Architectural Shingle
- Year built:1948
Utilities
- Water:Public
- Sewer:Public Sewer
Finances and disclosures
- Price:$370,000
- Tax amount:$5,247 (2024)
New listings near 4416 39th St
- Coming Soon
 $299,900Coming Soon3 beds 2 baths
$299,900Coming Soon3 beds 2 baths4520 37th St, BRENTWOOD, MD 20722
MLS# MDPG2182784Listed by: RE/MAX REALTY CENTRE, INC. - New
 $375,000Active3 beds 2 baths770 sq. ft.
$375,000Active3 beds 2 baths770 sq. ft.4011 Lawrence St, BRENTWOOD, MD 20722
MLS# MDPG2182576Listed by: SAMSON PROPERTIES 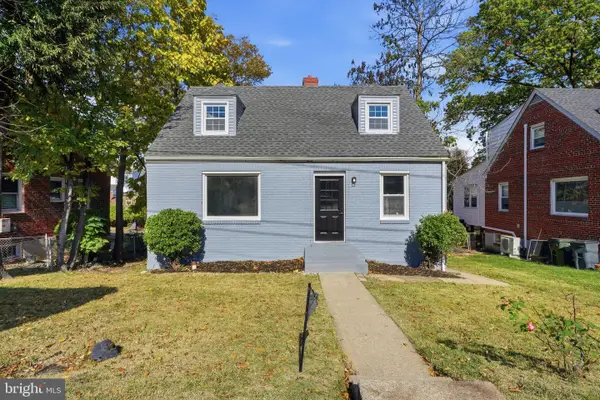 $409,990Pending3 beds 1 baths1,170 sq. ft.
$409,990Pending3 beds 1 baths1,170 sq. ft.3914 Wallace Rd, BRENTWOOD, MD 20722
MLS# MDPG2181184Listed by: PREMIERE REALTY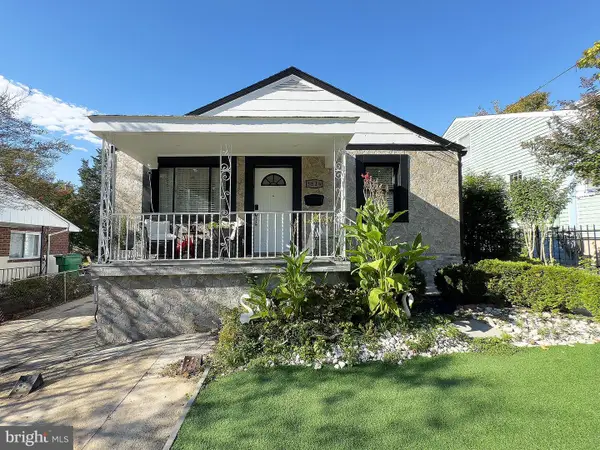 $425,000Pending3 beds 2 baths832 sq. ft.
$425,000Pending3 beds 2 baths832 sq. ft.3816 Newton St, BRENTWOOD, MD 20722
MLS# MDPG2180480Listed by: RE/MAX ONE SOLUTIONS- Coming Soon
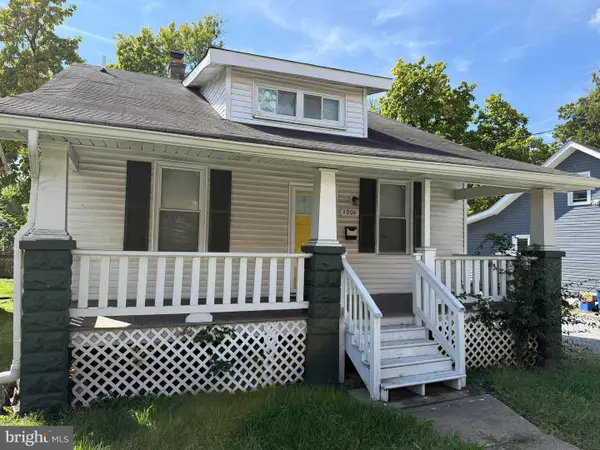 $399,000Coming Soon3 beds 3 baths
$399,000Coming Soon3 beds 3 baths3904 38th St, BRENTWOOD, MD 20722
MLS# MDPG2180098Listed by: KELLER WILLIAMS REALTY  $419,900Pending3 beds 2 baths1,218 sq. ft.
$419,900Pending3 beds 2 baths1,218 sq. ft.3808 40th Ave, BRENTWOOD, MD 20722
MLS# MDPG2179276Listed by: KELLER WILLIAMS CAPITAL PROPERTIES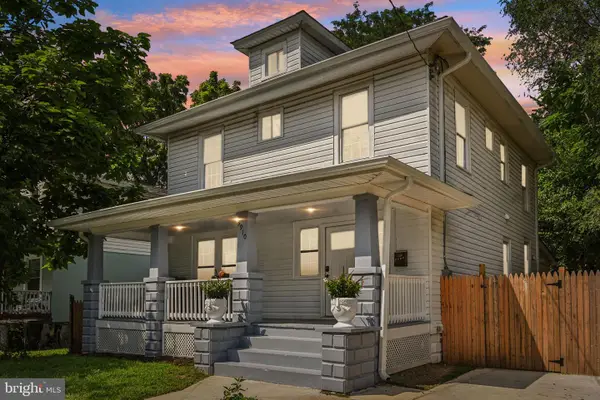 $679,950Active5 beds 4 baths2,464 sq. ft.
$679,950Active5 beds 4 baths2,464 sq. ft.3910 Webster St, BRENTWOOD, MD 20722
MLS# MDPG2179386Listed by: REAL BROKER, LLC - ANNAPOLIS- New
 $425,000Active3 beds 1 baths1,203 sq. ft.
$425,000Active3 beds 1 baths1,203 sq. ft.3403 Varnum St, BRENTWOOD, MD 20722
MLS# MDPG2183262Listed by: COMPASS  $585,401Active4 beds 4 baths2,052 sq. ft.
$585,401Active4 beds 4 baths2,052 sq. ft.4001 Shepherd St, BRENTWOOD, MD 20722
MLS# MDPG2166698Listed by: KELLER WILLIAMS CAPITAL PROPERTIES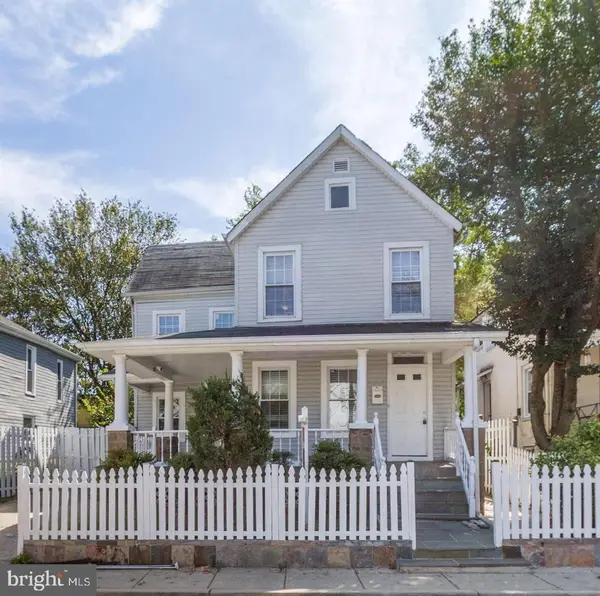 $449,000Active4 beds 3 baths1,772 sq. ft.
$449,000Active4 beds 3 baths1,772 sq. ft.4503 Banner St, BRENTWOOD, MD 20722
MLS# MDPG2167068Listed by: FAIRFAX REALTY SELECT
