4506 41st Ave, BRENTWOOD, MD 20722
Local realty services provided by:Better Homes and Gardens Real Estate Reserve
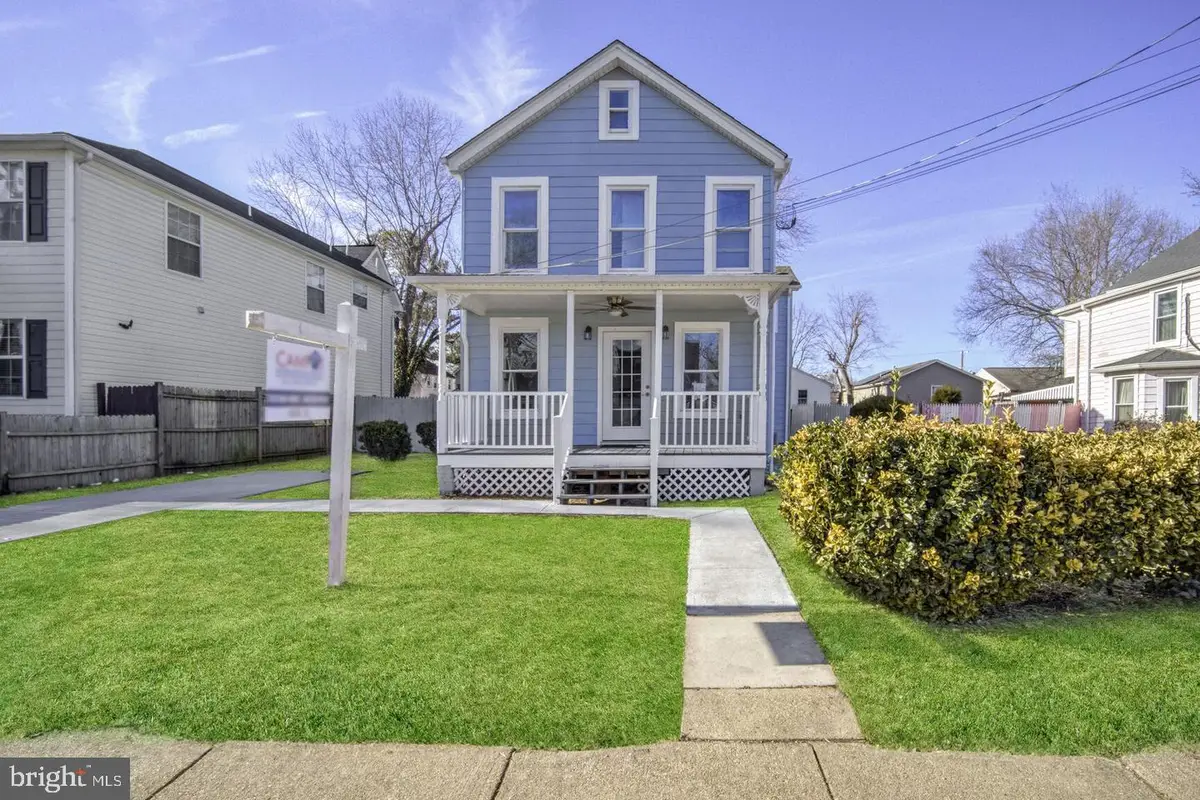

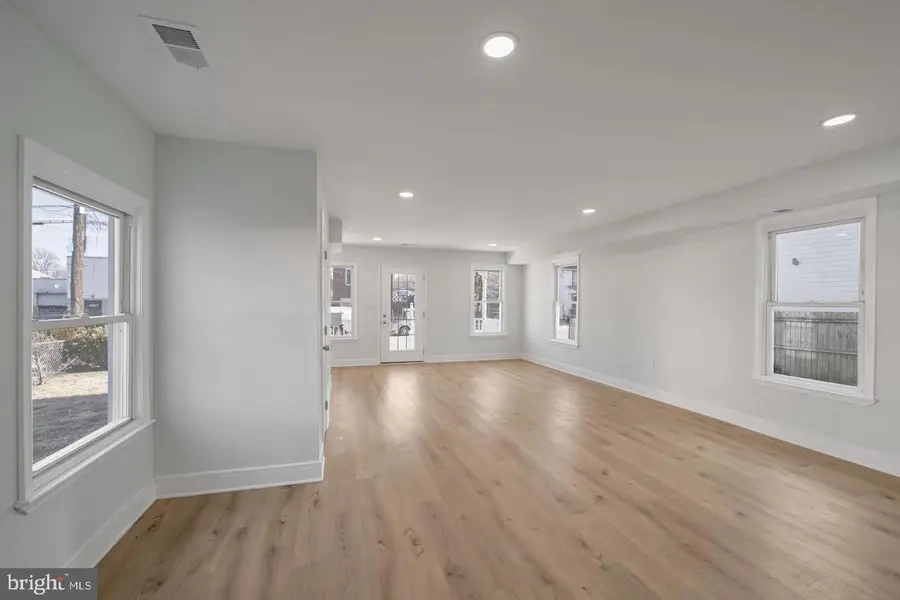
4506 41st Ave,BRENTWOOD, MD 20722
$574,900
- 4 Beds
- 4 Baths
- 2,400 sq. ft.
- Single family
- Active
Listed by:farshad mohseni
Office:samson properties
MLS#:MDPG2152344
Source:BRIGHTMLS
Price summary
- Price:$574,900
- Price per sq. ft.:$239.54
About this home
Experience the charm and history of North Brentwood in this beautifully updated 4-bedroom, 3.5-bath home, nestled in the heart of the Historic District. Thoughtfully renovated, this home seamlessly blends classic character with modern upgrades, including brand-new plumbing, electrical systems, and HVAC. The newly remodeled kitchen boasts stylish new cabinets, quartz countertops, and state-of-the-art appliances, including a new washer and dryer. Freshly updated bathrooms, a spacious eat-in kitchen, a formal dining room, and a cozy living room create a warm and inviting atmosphere. A versatile main-level bonus room adds flexibility, while the mudroom/laundry room enhances convenience. Outside, a newly paved driveway offers added appeal. Just steps from the Hyattsville Arts District, enjoy easy access to vibrant art, dining, and shopping, with parks, historic sites, and Washington, DC less than three miles away. This move-in-ready home offers the perfect blend of modern comfort and historic charm
Contact an agent
Home facts
- Year built:1916
- Listing Id #:MDPG2152344
- Added:92 day(s) ago
- Updated:August 15, 2025 at 01:53 PM
Rooms and interior
- Bedrooms:4
- Total bathrooms:4
- Full bathrooms:3
- Half bathrooms:1
- Living area:2,400 sq. ft.
Heating and cooling
- Cooling:Central A/C
- Heating:90% Forced Air, Natural Gas
Structure and exterior
- Year built:1916
- Building area:2,400 sq. ft.
- Lot area:0.14 Acres
Utilities
- Water:Public
- Sewer:Public Sewer
Finances and disclosures
- Price:$574,900
- Price per sq. ft.:$239.54
- Tax amount:$7,290 (2024)
New listings near 4506 41st Ave
 $619,900Active3 beds 4 baths1,528 sq. ft.
$619,900Active3 beds 4 baths1,528 sq. ft.3709 38th Ave, BRENTWOOD, MD 20722
MLS# MDPG2161318Listed by: HOMESMART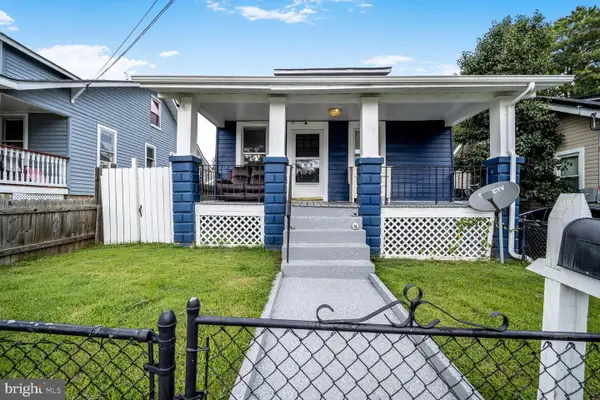 $440,000Active4 beds 3 baths1,188 sq. ft.
$440,000Active4 beds 3 baths1,188 sq. ft.4004 Lawrence St, BRENTWOOD, MD 20722
MLS# MDPG2161000Listed by: WEICHERT, REALTORS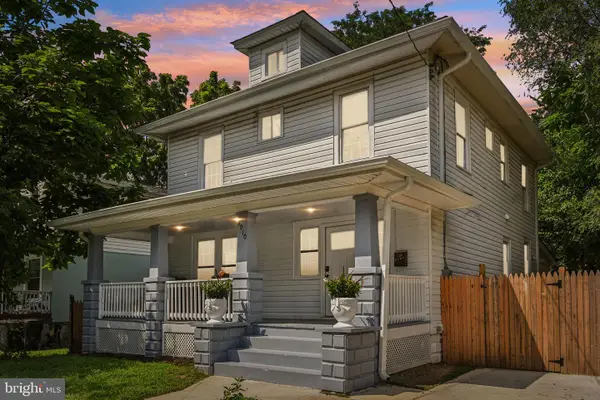 $699,950Active5 beds 4 baths2,464 sq. ft.
$699,950Active5 beds 4 baths2,464 sq. ft.3910 Webster St, BRENTWOOD, MD 20722
MLS# MDPG2157756Listed by: REAL BROKER, LLC - ANNAPOLIS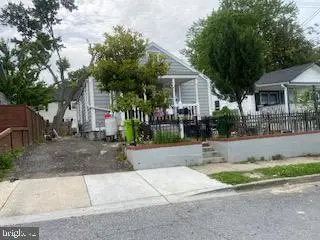 $359,900Active4 beds 2 baths803 sq. ft.
$359,900Active4 beds 2 baths803 sq. ft.3420 40th Ave, BRENTWOOD, MD 20722
MLS# MDPG2158798Listed by: REALTY CONNECTION $539,999Active6 beds 3 baths3,047 sq. ft.
$539,999Active6 beds 3 baths3,047 sq. ft.3406 41st Ave, BRENTWOOD, MD 20722
MLS# MDPG2156262Listed by: DYNASTY REALTY, LLC $390,000Pending3 beds 2 baths1,540 sq. ft.
$390,000Pending3 beds 2 baths1,540 sq. ft.3409 Tilden St, BRENTWOOD, MD 20722
MLS# MDPG2155240Listed by: EAGLE REAL ESTATE SERVICES, LLC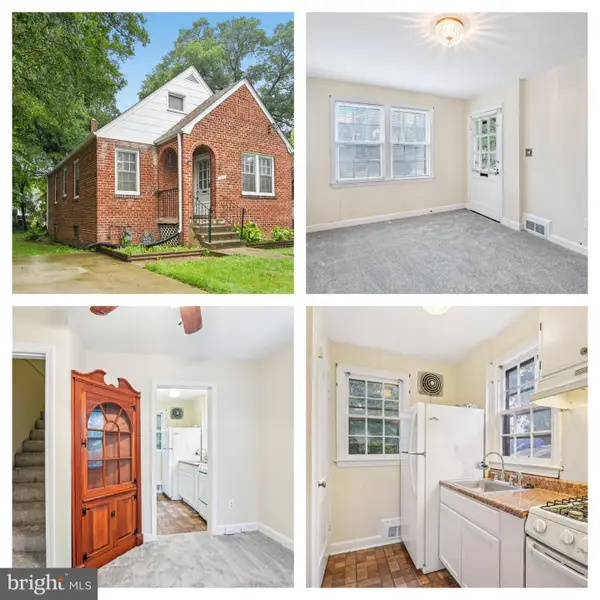 $395,000Active3 beds 2 baths1,145 sq. ft.
$395,000Active3 beds 2 baths1,145 sq. ft.4416 39th St, BRENTWOOD, MD 20722
MLS# MDPG2154470Listed by: REAL ESTATE PROFESSIONALS, INC.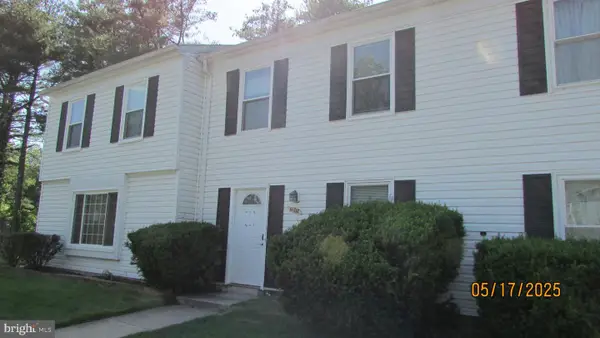 $299,000Pending3 beds 2 baths1,126 sq. ft.
$299,000Pending3 beds 2 baths1,126 sq. ft.4102 Parkwood Ct, BRENTWOOD, MD 20722
MLS# MDPG2153614Listed by: RE/MAX UNITED REAL ESTATE $627,727Active4 beds 4 baths3,100 sq. ft.
$627,727Active4 beds 4 baths3,100 sq. ft.3608 Upshur St, BRENTWOOD, MD 20722
MLS# MDPG2152258Listed by: TAYLOR PROPERTIES $349,000Active2 beds 1 baths682 sq. ft.
$349,000Active2 beds 1 baths682 sq. ft.4105 38th St, BRENTWOOD, MD 20722
MLS# MDPG2152512Listed by: TAYLOR PROPERTIES
