2609 Sunshine Ct, Brookeville, MD 20833
Local realty services provided by:Better Homes and Gardens Real Estate Murphy & Co.
Listed by: robert t dinh
Office: re/max realty centre, inc.
MLS#:MDMC2204568
Source:BRIGHTMLS
Price summary
- Price:$1,249,000
- Price per sq. ft.:$206.45
About this home
Luxury 6,000+ Fin. Sq. Ft. Estate on 2.3 Acres in Brookeville, MD — Room for Horses, Endless Possibilities!
Welcome to the lifestyle you’ve been waiting for. Tucked away on a flat, fully fenced 2.3-acre corner lot in a quiet cul-de-sac, this magnificent estate offers over 6,000 finished sq. ft. of refined living—surrounded by sweeping views of meadows, pastures, and mature trees. Enjoy privacy, space, and freedom with no HOA and zoning that allows for up to two horses.
From the moment you step inside, you’re greeted by an airy, sun-drenched floor plan featuring a two-story foyer, 9-foot ceilings on all three levels, a dramatic two-story family room, and a stunning morning room wrapped in oversized windows and skylights. The Trex deck, pre-wired for a hot tub, overlooks the expansive backyard—perfect for quiet evenings or unforgettable gatherings.
The fully finished walkout basement is a home within a home, offering two bedrooms, a full bath, a gym area, eight large windows, and an oversized recreation space ideal for movie nights, game days, and multi-generational living.
The updated chef’s kitchen impresses with granite countertops, gas cooking, pull-out cabinetry, under-cabinet lighting, and stainless-steel appliances. Genuine hardwood floors were refinished in 2023, and the home is equipped with a long-lasting 50-year architectural roof, Gutter Helmet system, and an exceptional list of mechanical upgrades—including a new furnace, hybrid water heater, water softener, updated well wiring, dual sump pumps with French drain, and dual-zone HVAC.
Over the past two years, the owners have invested over $100,000 in meaningful enhancements: fresh designer paint, luxury LVP flooring, elegant LED chandeliers, recessed lighting, new LG Turbosteam washer/dryer, new refrigerator, modern bath fixtures including glass tub/shower doors and toilets, pH-balanced drinking water filtration, custom window treatments, upgraded garage flooring, and a cutting-edge security system.
Additional highlights include a Honda generator, a 3-car side-load garage, six total bedrooms, and flexible spaces ideal for remote work or extended family.
If you’ve been searching for a private, peaceful retreat without sacrificing convenience, this Brookeville estate is truly one-of-a-kind. Welcome home to comfort, luxury, and endless possibilities.
Contact an agent
Home facts
- Year built:2004
- Listing ID #:MDMC2204568
- Added:43 day(s) ago
- Updated:November 30, 2025 at 02:46 PM
Rooms and interior
- Bedrooms:6
- Total bathrooms:5
- Full bathrooms:4
- Half bathrooms:1
- Living area:6,050 sq. ft.
Heating and cooling
- Cooling:Attic Fan, Central A/C, Programmable Thermostat
- Heating:Forced Air, Propane - Owned
Structure and exterior
- Roof:Architectural Shingle
- Year built:2004
- Building area:6,050 sq. ft.
- Lot area:2.27 Acres
Schools
- High school:SHERWOOD
- Middle school:ROSA M. PARKS
- Elementary school:GREENWOOD
Utilities
- Water:Well
- Sewer:Septic Exists
Finances and disclosures
- Price:$1,249,000
- Price per sq. ft.:$206.45
- Tax amount:$10,977 (2025)
New listings near 2609 Sunshine Ct
- Open Sun, 12 to 3pmNew
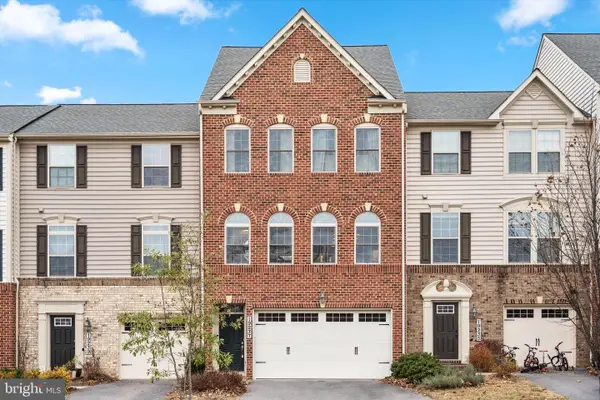 $700,000Active3 beds 4 baths2,146 sq. ft.
$700,000Active3 beds 4 baths2,146 sq. ft.19237 Abbey Manor Dr, BROOKEVILLE, MD 20833
MLS# MDMC2209050Listed by: PEARSON SMITH REALTY, LLC - Open Sun, 1 to 4pm
 $1,200,000Active4 beds 4 baths5,725 sq. ft.
$1,200,000Active4 beds 4 baths5,725 sq. ft.21300 Denit Estates Dr, BROOKEVILLE, MD 20833
MLS# MDMC2206672Listed by: WEICHERT, REALTORS 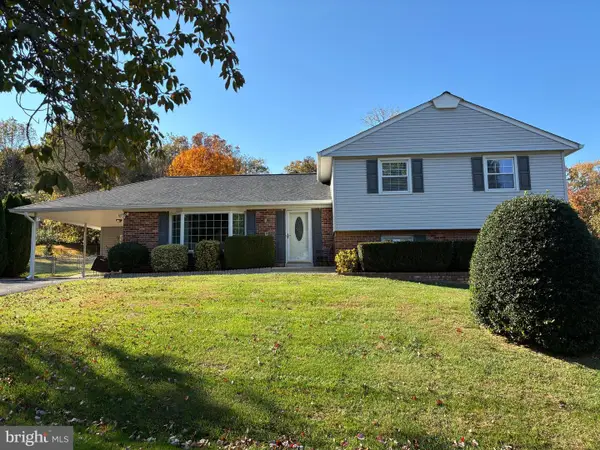 $699,900Pending4 beds 3 baths2,877 sq. ft.
$699,900Pending4 beds 3 baths2,877 sq. ft.19325 Treadway Rd, BROOKEVILLE, MD 20833
MLS# MDMC2204944Listed by: CHARIS REALTY GROUP $999,000Active6 beds 7 baths6,436 sq. ft.
$999,000Active6 beds 7 baths6,436 sq. ft.1600 Gold Mine Rd, BROOKEVILLE, MD 20833
MLS# MDMC2204534Listed by: REMAX PLATINUM REALTY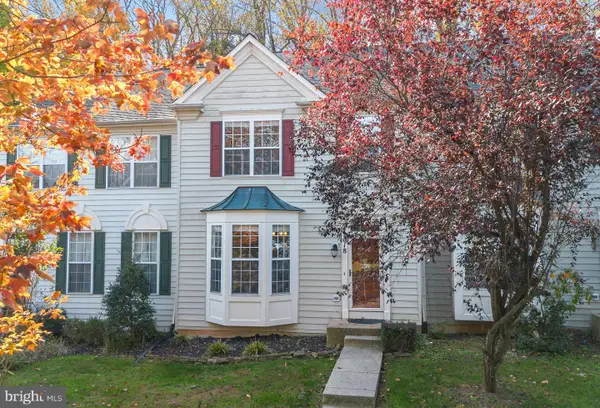 $599,000Pending3 beds 3 baths2,399 sq. ft.
$599,000Pending3 beds 3 baths2,399 sq. ft.2518 Sutcliff Ter, BROOKEVILLE, MD 20833
MLS# MDMC2204230Listed by: EXP REALTY, LLC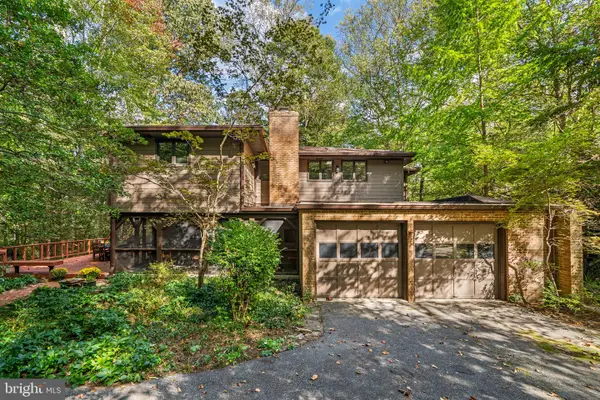 $795,000Pending5 beds 4 baths4,378 sq. ft.
$795,000Pending5 beds 4 baths4,378 sq. ft.231 Brinkwood Rd, BROOKEVILLE, MD 20833
MLS# MDMC2203154Listed by: EXP REALTY, LLC $1,299,000Pending5 beds 5 baths5,625 sq. ft.
$1,299,000Pending5 beds 5 baths5,625 sq. ft.20509 Bordly Ct, BROOKEVILLE, MD 20833
MLS# MDMC2199918Listed by: LONG & FOSTER REAL ESTATE, INC.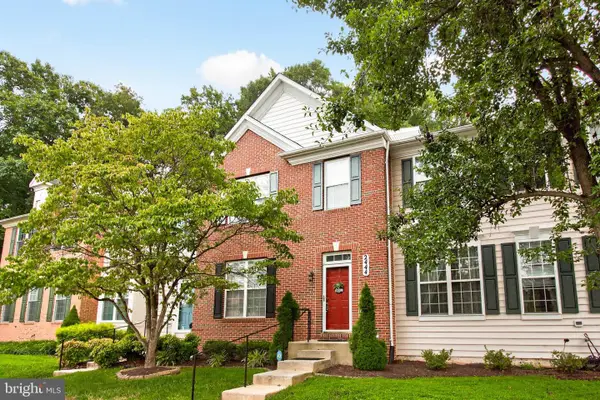 $569,999Pending3 beds 4 baths2,060 sq. ft.
$569,999Pending3 beds 4 baths2,060 sq. ft.2444 Astrid Ct, BROOKEVILLE, MD 20833
MLS# MDMC2194008Listed by: LONG & FOSTER REAL ESTATE, INC.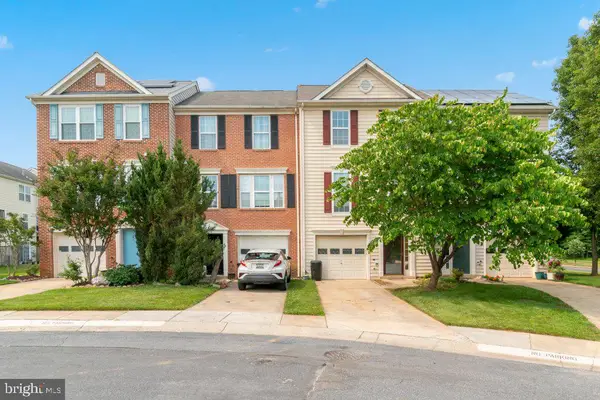 $474,900Pending3 beds 2 baths2,498 sq. ft.
$474,900Pending3 beds 2 baths2,498 sq. ft.2454 Epstein Ct, BROOKEVILLE, MD 20833
MLS# MDMC2184388Listed by: MR. LISTER REALTY
