3433 Gregg Rd, Brookeville, MD 20833
Local realty services provided by:Better Homes and Gardens Real Estate GSA Realty
3433 Gregg Rd,Brookeville, MD 20833
$689,990
- 5 Beds
- 3 Baths
- 1,728 sq. ft.
- Single family
- Active
Listed by: kevin j mahoney
Office: re/max realty centre, inc.
MLS#:MDMC2171424
Source:BRIGHTMLS
Price summary
- Price:$689,990
- Price per sq. ft.:$399.3
About this home
STUNNING NEWLY RENOVATED HOME--THE PAINT IS STILL DRYING!!! NEW SEPTIC SYSTEM IS BEING INSTALLED,!!! This beautiful 5 Bedroom, 3 Full Bath, Split-Foyer home is located on highly sought after scenic Gregg Rd. in the Sherwood High School district! NO HOA!!! THE ASSESSOR SQUARE FOOTAGE OF THIS HOME IS DECEIVING. THE STYLE IS A SPLIT FOYER, THE LOWER LEVEL IS NOT A BELOW GRADE BASEMENT, THIS IS FINISHED BEDROOM AND LIVING SPACE FOR A TOTAL OF ASSESSOR FINISHED SQUARE FOOTAGE OF 1728. Enjoy peaceful country living just minutes from the convenience of all of the amenities of shopping and entertainment located just outside of Olney! The entire inside of this lovely home has just been renovated from top to bottom. Enjoy all three newly renovated bathrooms, brand new kitchen with new cabinets, new appliances, quartz countertops, recessed lighting and a large pantry. The main level boasts newly refinished real hardwood flooring throughout, offering a large living room and dining area, three bedrooms and two full bathrooms, linen closet and hall coat closet. All outlets and switches have been replaced. The entire home has been freshly painted top to bottom. The lower level offers new luxury vinyl plank flooring, recessed lighting, wood burning fireplace, two legal bedrooms and fully renovated full hall bath, linen closet and two additional storage closets. The utility room has been freshly painted with a new washer and dryer. and plenty of storage area. All new energy efficient double hung windows throughout the entire home, and two new sliding glass doors, have been installed. The exterior features offer a large composite deck off of the kitchen, a half-acre lot with large backyard, Generac whole home generator with underground propane tank and a backyard storage shed. The beautiful landscaping adds to the tranquil setting of peaceful country living just outside of the hustle bustle of the Olney area in gorgeous Brookeville! A MUST SEE!!! This well-loved, original owner home is just waiting for you to call it home!
Contact an agent
Home facts
- Year built:1964
- Listing ID #:MDMC2171424
- Added:228 day(s) ago
- Updated:December 31, 2025 at 02:48 PM
Rooms and interior
- Bedrooms:5
- Total bathrooms:3
- Full bathrooms:3
- Living area:1,728 sq. ft.
Heating and cooling
- Cooling:Central A/C
- Heating:Baseboard - Hot Water, Oil, Radiant
Structure and exterior
- Roof:Asphalt, Shingle
- Year built:1964
- Building area:1,728 sq. ft.
- Lot area:0.47 Acres
Schools
- High school:SHERWOOD
- Middle school:ROSA M. PARKS
- Elementary school:GREENWOOD
Utilities
- Water:Well
- Sewer:On Site Septic
Finances and disclosures
- Price:$689,990
- Price per sq. ft.:$399.3
- Tax amount:$5,557 (2024)
New listings near 3433 Gregg Rd
- Coming Soon
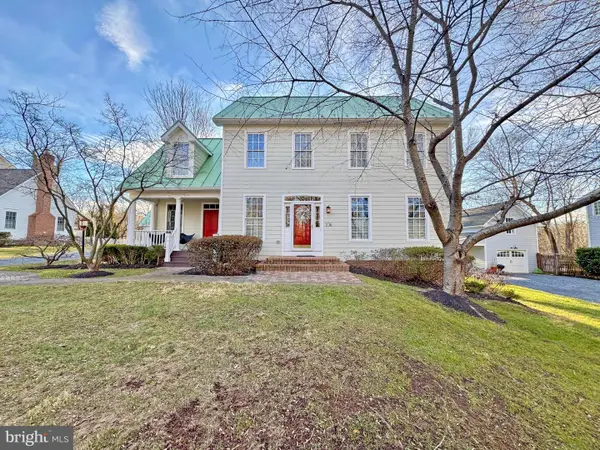 $940,000Coming Soon3 beds 4 baths
$940,000Coming Soon3 beds 4 baths106 Water St, BROOKEVILLE, MD 20833
MLS# MDMC2211532Listed by: LONG & FOSTER REAL ESTATE, INC. 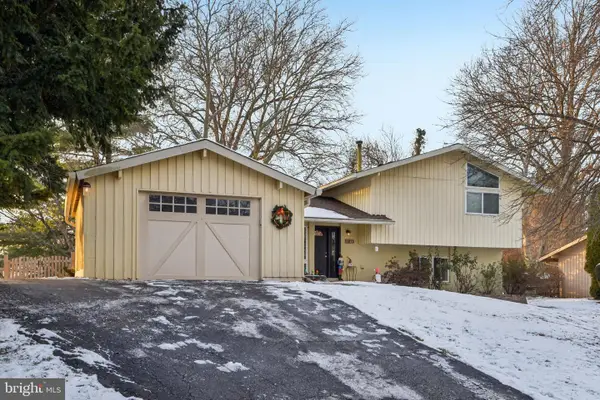 $600,000Active3 beds 2 baths1,532 sq. ft.
$600,000Active3 beds 2 baths1,532 sq. ft.18816 Alpenglow Ln, BROOKEVILLE, MD 20833
MLS# MDMC2210956Listed by: RE/MAX EXECUTIVE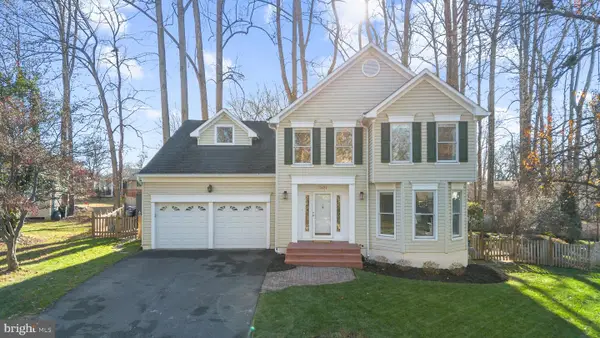 $849,000Pending5 beds 4 baths2,630 sq. ft.
$849,000Pending5 beds 4 baths2,630 sq. ft.3424 Forest Wood Dr, BROOKEVILLE, MD 20833
MLS# MDMC2208652Listed by: EXP REALTY, LLC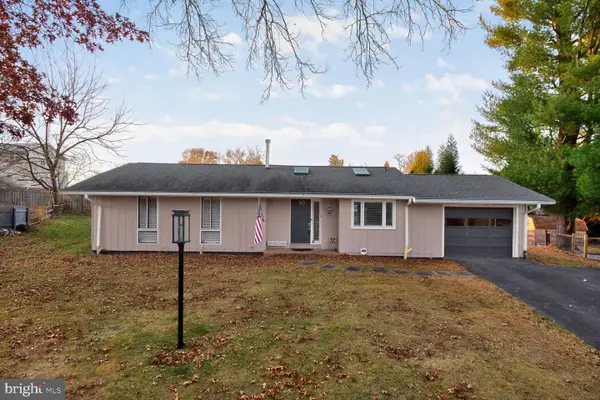 $600,000Pending3 beds 2 baths1,542 sq. ft.
$600,000Pending3 beds 2 baths1,542 sq. ft.10 Heritage Hills Ct, BROOKEVILLE, MD 20833
MLS# MDMC2206818Listed by: LONG & FOSTER REAL ESTATE, INC.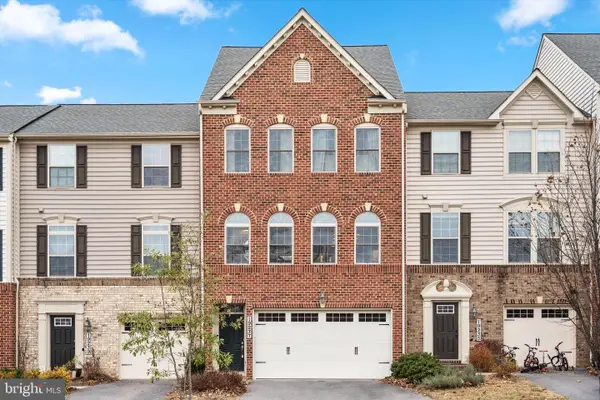 $680,000Active3 beds 4 baths2,146 sq. ft.
$680,000Active3 beds 4 baths2,146 sq. ft.19237 Abbey Manor Dr, BROOKEVILLE, MD 20833
MLS# MDMC2209050Listed by: PEARSON SMITH REALTY, LLC $1,099,900Active4 beds 4 baths5,725 sq. ft.
$1,099,900Active4 beds 4 baths5,725 sq. ft.21300 Denit Estates Dr, BROOKEVILLE, MD 20833
MLS# MDMC2206672Listed by: WEICHERT, REALTORS $980,000Active6 beds 7 baths6,436 sq. ft.
$980,000Active6 beds 7 baths6,436 sq. ft.1600 Gold Mine Rd, BROOKEVILLE, MD 20833
MLS# MDMC2204534Listed by: REMAX PLATINUM REALTY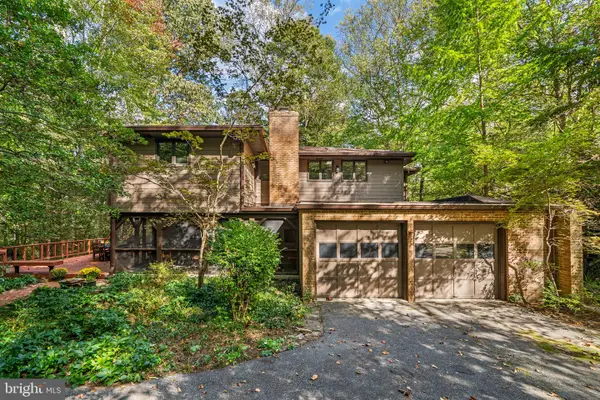 $795,000Pending5 beds 4 baths4,378 sq. ft.
$795,000Pending5 beds 4 baths4,378 sq. ft.231 Brinkwood Rd, BROOKEVILLE, MD 20833
MLS# MDMC2203154Listed by: EXP REALTY, LLC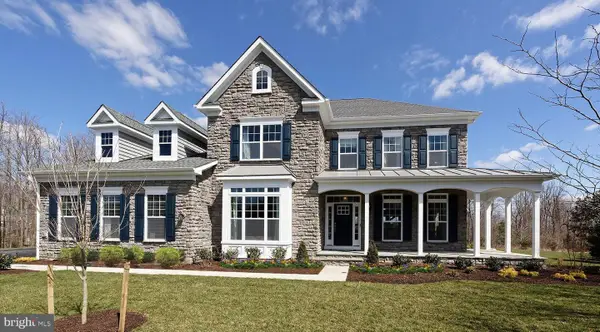 $1,297,000Active5 beds 4 baths
$1,297,000Active5 beds 4 baths21151 New Hampshire Ave, BROOKEVILLE, MD 20833
MLS# MDMC2178028Listed by: LONG & FOSTER REAL ESTATE, INC.
