14611 Bentley Park Dr, Burtonsville, MD 20866
Local realty services provided by:Better Homes and Gardens Real Estate Valley Partners
14611 Bentley Park Dr,Burtonsville, MD 20866
$810,000
- 5 Beds
- 4 Baths
- 3,296 sq. ft.
- Single family
- Active
Listed by:kofi a edjah
Office:tenet real estate solutions
MLS#:MDMC2194368
Source:BRIGHTMLS
Price summary
- Price:$810,000
- Price per sq. ft.:$245.75
- Monthly HOA dues:$148
About this home
Motivated seller with an assumable loan with great interest rate !!! A beautifully maintained home in the highly sort after Bentley Park Community. 4 BR, 3.5 BA home with nice outdoor living. A modern open design concept with spacious interiors, this home is perfect for both everyday living and entertaining. This home offers a 2-car garage, upper-level laundry, and energy-efficient systems. Upstairs, the owner’s suite offers a walk-in closet and en-suite bath. Additional bedrooms are a good size with ample closet space. The basement is fully finished with a bedroom and full bathroom, with space for entertainment.
Bentley Park offers amenities including a swimming pool, clubhouse, playgrounds, and scenic walking trails. Location offers easy access to I-95, ICC/200, and nearby shopping, dining, and parks. Don’t miss this opportunity to own within this sort after community.
Contact an agent
Home facts
- Year built:2019
- Listing ID #:MDMC2194368
- Added:127 day(s) ago
- Updated:October 22, 2025 at 02:15 PM
Rooms and interior
- Bedrooms:5
- Total bathrooms:4
- Full bathrooms:3
- Half bathrooms:1
- Living area:3,296 sq. ft.
Heating and cooling
- Cooling:Central A/C
- Heating:Central, Natural Gas
Structure and exterior
- Year built:2019
- Building area:3,296 sq. ft.
- Lot area:0.15 Acres
Utilities
- Water:Public
- Sewer:Public Sewer
Finances and disclosures
- Price:$810,000
- Price per sq. ft.:$245.75
- Tax amount:$7,148 (2024)
New listings near 14611 Bentley Park Dr
- Coming Soon
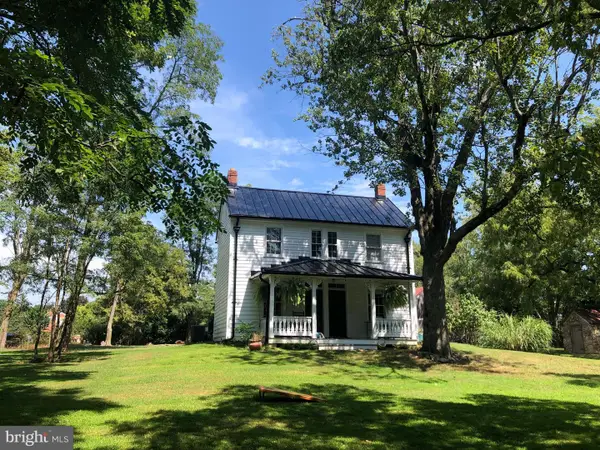 $675,000Coming Soon3 beds 2 baths
$675,000Coming Soon3 beds 2 baths2708 Spencerville Rd, BURTONSVILLE, MD 20866
MLS# MDMC2204926Listed by: NORTHROP REALTY - New
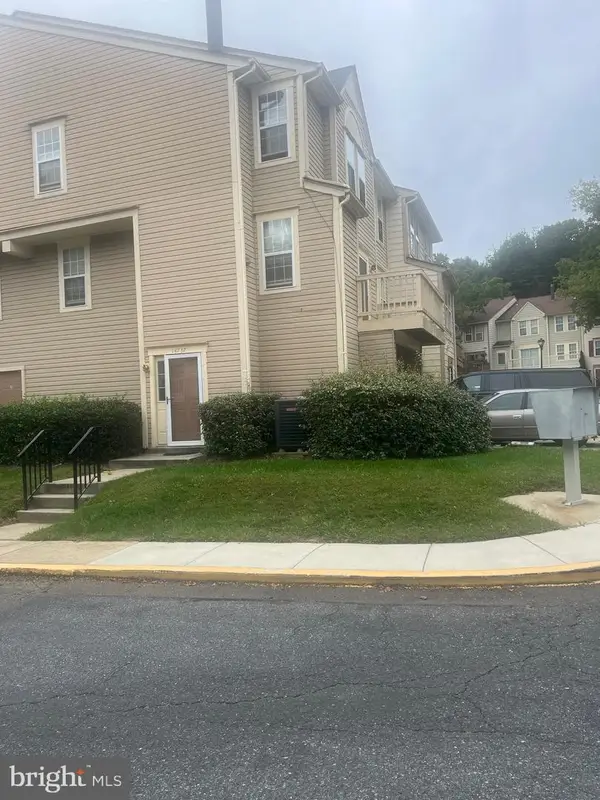 $360,000Active3 beds 3 baths1,820 sq. ft.
$360,000Active3 beds 3 baths1,820 sq. ft.14737 Wexhall Ter #18-194, BURTONSVILLE, MD 20866
MLS# MDMC2202784Listed by: EXECUTIVE INVESTMENT REALTY, LLC. - New
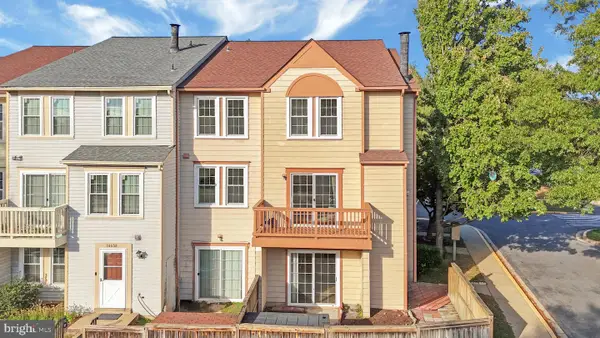 $350,000Active3 beds 4 baths1,820 sq. ft.
$350,000Active3 beds 4 baths1,820 sq. ft.14640 Wexhall Ter #1-12, BURTONSVILLE, MD 20866
MLS# MDMC2204052Listed by: CUMMINGS & CO. REALTORS - New
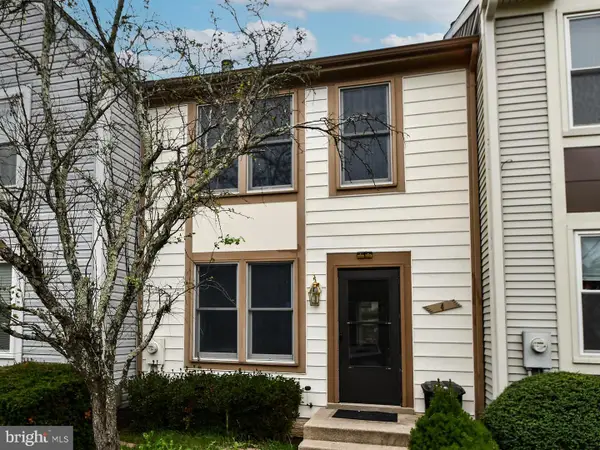 $429,900Active3 beds 4 baths1,606 sq. ft.
$429,900Active3 beds 4 baths1,606 sq. ft.4 Almanac Ct, BURTONSVILLE, MD 20866
MLS# MDMC2203696Listed by: FAIRFAX REALTY PREMIER - Coming Soon
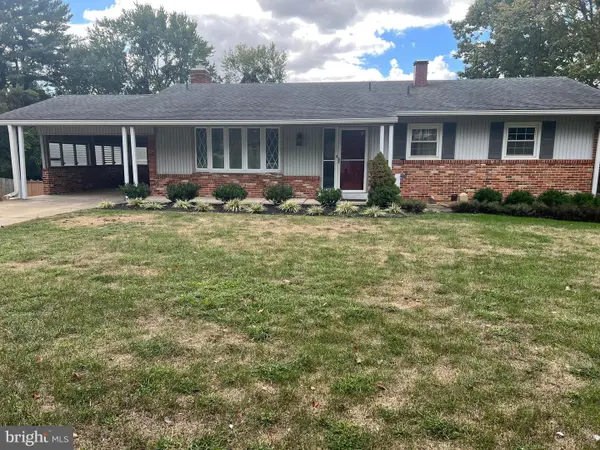 $585,000Coming Soon4 beds 3 baths
$585,000Coming Soon4 beds 3 baths3205 Wood Ave, BURTONSVILLE, MD 20866
MLS# MDMC2203610Listed by: LONG & FOSTER REAL ESTATE, INC. - Coming Soon
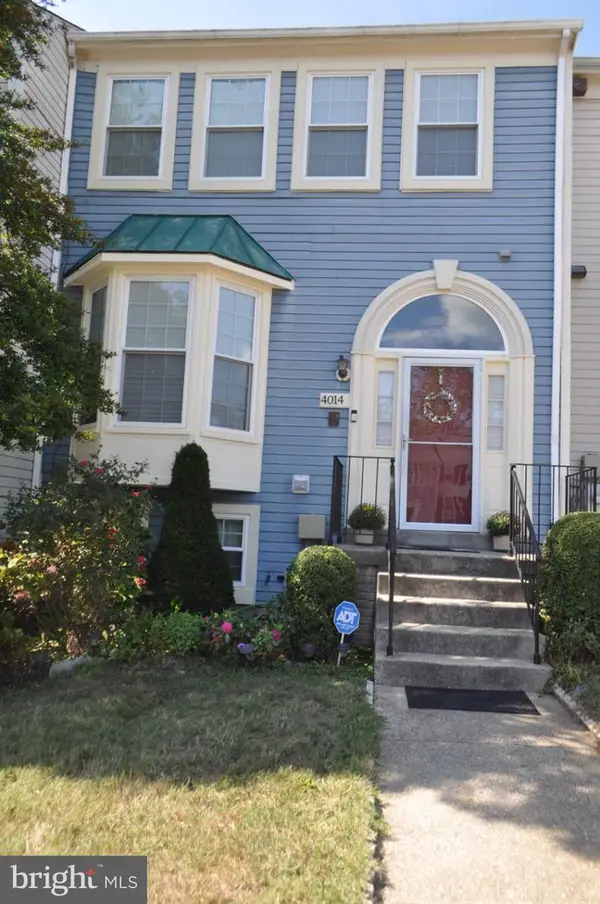 $485,000Coming Soon4 beds 4 baths
$485,000Coming Soon4 beds 4 baths4014 Sparrow House Ln, BURTONSVILLE, MD 20866
MLS# MDMC2203532Listed by: EXIT REALTY ENTERPRISES 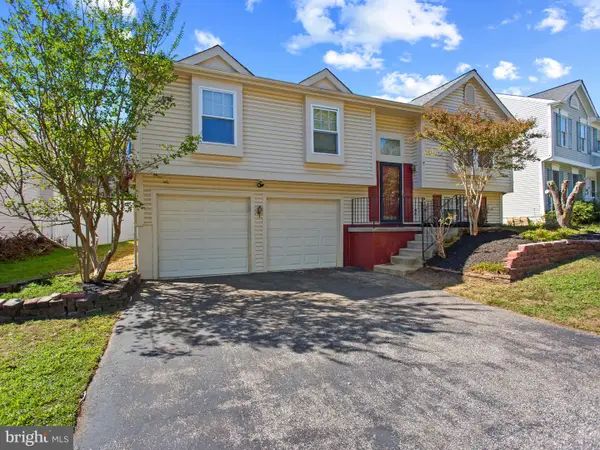 $500,000Active4 beds 3 baths1,138 sq. ft.
$500,000Active4 beds 3 baths1,138 sq. ft.14916 Saddle Creek Dr, BURTONSVILLE, MD 20866
MLS# MDMC2202066Listed by: SOLD 100 REAL ESTATE, INC.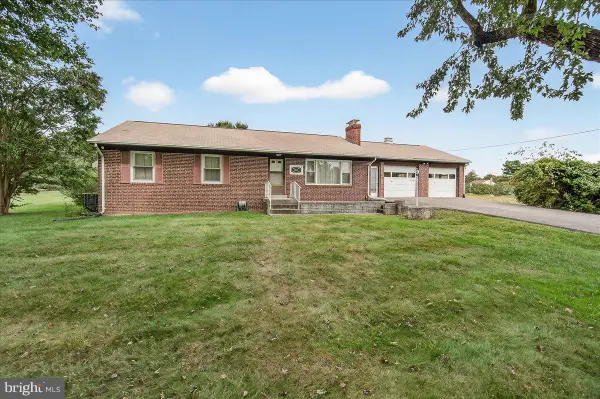 $610,000Pending3 beds 3 baths2,719 sq. ft.
$610,000Pending3 beds 3 baths2,719 sq. ft.2704 Spencerville Rd, BURTONSVILLE, MD 20866
MLS# MDMC2201816Listed by: BERKSHIRE HATHAWAY HOMESERVICES PENFED REALTY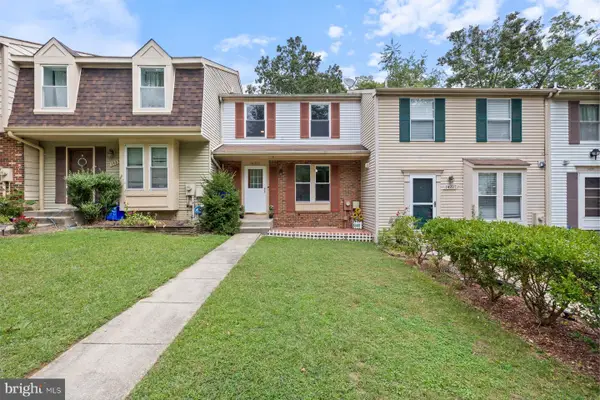 $420,000Pending3 beds 3 baths1,120 sq. ft.
$420,000Pending3 beds 3 baths1,120 sq. ft.14229 Ballinger Ter, BURTONSVILLE, MD 20866
MLS# MDMC2202186Listed by: CENTURY 21 REDWOOD REALTY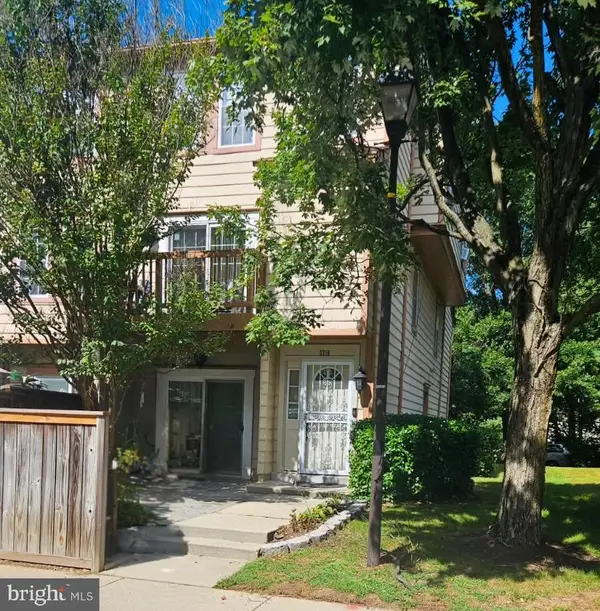 $414,999Active3 beds 3 baths1,738 sq. ft.
$414,999Active3 beds 3 baths1,738 sq. ft.3710 Amsterdam Ter #7-74, BURTONSVILLE, MD 20866
MLS# MDMC2199898Listed by: FAIRFAX REALTY PREMIER
