14711 Carson Dr, BURTONSVILLE, MD 20866
Local realty services provided by:Better Homes and Gardens Real Estate Murphy & Co.
14711 Carson Dr,BURTONSVILLE, MD 20866
$825,000
- 6 Beds
- 5 Baths
- 4,008 sq. ft.
- Single family
- Active
Upcoming open houses
- Sun, Sep 0701:00 pm - 03:00 pm
Listed by:piers j bocock
Office:compass
MLS#:MDMC2197224
Source:BRIGHTMLS
Price summary
- Price:$825,000
- Price per sq. ft.:$205.84
About this home
Welcome to 14711 Carson Drive, a beautifully updated 6-bedroom, 4.5-bathroom rambler set on nearly an acre in tranquil Burtonsville. This expansive home offers over 4,000 square feet of living space and effortlessly combines the serenity of suburban living with exceptional access to Washington, D.C., Baltimore, and beyond.
The first thing you notice is the warm, welcoming, and open floor plan featuring beautiful hardwood floors and plenty of light, and the ample living room and deep fireplace. At the heart of this home sits a fully renovated chef’s kitchen, a true showstopper with custom cabinetry, floating shelves, Bosch appliances, and a stainless steel farmhouse sink. Thoughtful details like a glass rinser and built-in soap dispenser elevate the cooking and entertaining experience. Adjacent to the kitchen, the dining room/ family room has been completely rebuilt with new windows, doors, and ceiling, creating a bright and inviting space for gatherings, and doors to the back deck.
This home is designed for flexibility, with four bedrooms on the main level, including a standout accessible bedroom suite including a modern, spacious bathroom with roll-in shower – making this home perfect for multi-generational living, accommodating long-term guests, or providing convenient main-level living. Additional updates feature renovated bathrooms, a newly rebuilt deck, and upgraded entry doors.
Beyond the kitchen and family room you’ll find two more bedrooms with ensuite bathrooms and walk-in closets, as well as a rec room perfect for a home gym, home office, media room or art studio. The primary bedroom suite is located up a half staircase, where the serenity and privacy of this huge space includes two walk-in closets, a door to a balcony and staircase, and a bathroom with dual vanities, a shower with a built-in bench, and a huge soaking tub.
The property boasts significant system improvements to enhance peace of mind: a dual zoned geothermal heating and cooling system, a newer roof, high-quality insulation in the attic, walls, and crawl spaces, new siding, a new sump pump (installed in 2025), and a hardwired for a home-wide sound system. An active HVAC maintenance contract with Grove Heating & Cooling ensures continued comfort.
Outdoor living is a delight on the flat .85-acre lot, offering endless possibilities. The attached 2-car garage with an EV charger adds everyday convenience, while a separate 2-story barn offers incredible flexibility for use as a workshop, studio, office, or extra storage. Ample driveway parking and abundant yard space provide room for gardening, play, with enough space to add a pool to create your dream backyard retreat. This home is on public water and sewer and is move-in ready.
Ideally located for commuters, the home provides quick access to Route 29, the ICC, and I-95, making travel to Washington, D.C., Baltimore, and Fort Meade a breeze. Burtonsville is cherished for its green spaces, such as Fairland Recreational Park and Rocky Gorge Reservoir, and Montgomery County schools. Nearby shopping, dining, and entertainment in Silver Spring and Columbia further enhance the lifestyle this home offers.
14711 Carson Drive is more than just a house—it's a thoughtfully modernized home with space to grow, ready to welcome its next chapter.
Contact an agent
Home facts
- Year built:1953
- Listing ID #:MDMC2197224
- Added:9 day(s) ago
- Updated:September 07, 2025 at 04:30 AM
Rooms and interior
- Bedrooms:6
- Total bathrooms:5
- Full bathrooms:4
- Half bathrooms:1
- Living area:4,008 sq. ft.
Heating and cooling
- Cooling:Central A/C
- Heating:Central, Electric, Geo-thermal
Structure and exterior
- Roof:Shingle
- Year built:1953
- Building area:4,008 sq. ft.
- Lot area:0.84 Acres
Utilities
- Water:Public
- Sewer:Public Sewer
Finances and disclosures
- Price:$825,000
- Price per sq. ft.:$205.84
- Tax amount:$6,580 (2024)
New listings near 14711 Carson Dr
- Coming Soon
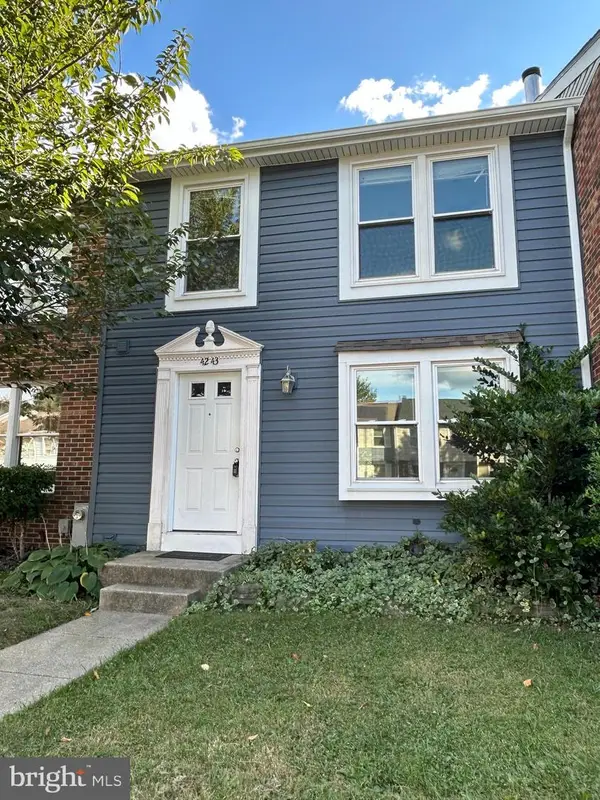 $399,000Coming Soon3 beds 3 baths
$399,000Coming Soon3 beds 3 baths4243 Dunwood Ter, BURTONSVILLE, MD 20866
MLS# MDMC2197996Listed by: LONG & FOSTER REAL ESTATE, INC. - New
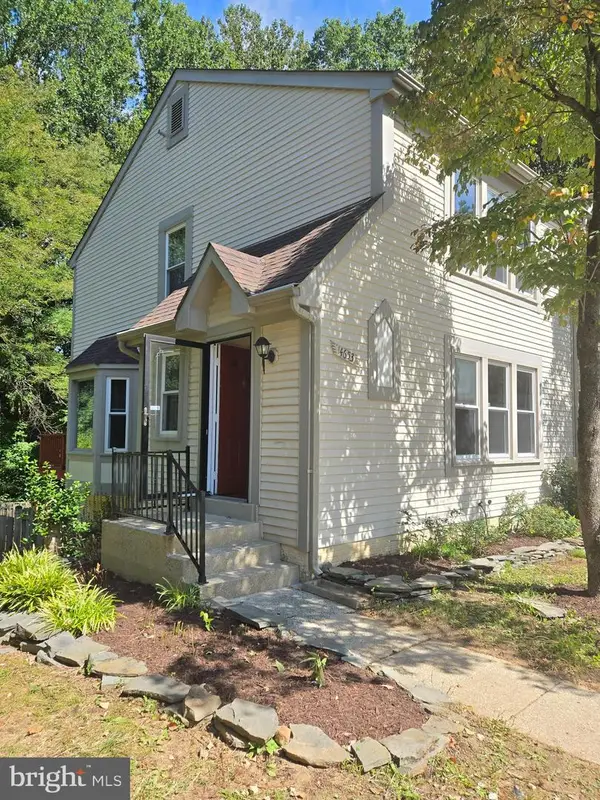 $450,000Active3 beds 4 baths1,226 sq. ft.
$450,000Active3 beds 4 baths1,226 sq. ft.14653 Almanac Dr, BURTONSVILLE, MD 20866
MLS# MDMC2198070Listed by: FAIRFAX REALTY PREMIER - New
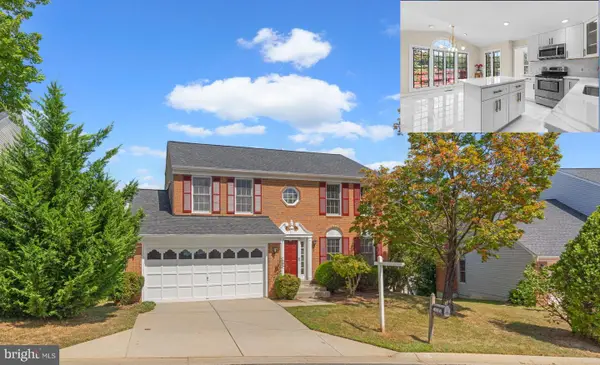 $669,000Active4 beds 4 baths3,128 sq. ft.
$669,000Active4 beds 4 baths3,128 sq. ft.14907 Meanderwood Ln, BURTONSVILLE, MD 20866
MLS# MDMC2197672Listed by: UNITED REALTY, INC. - New
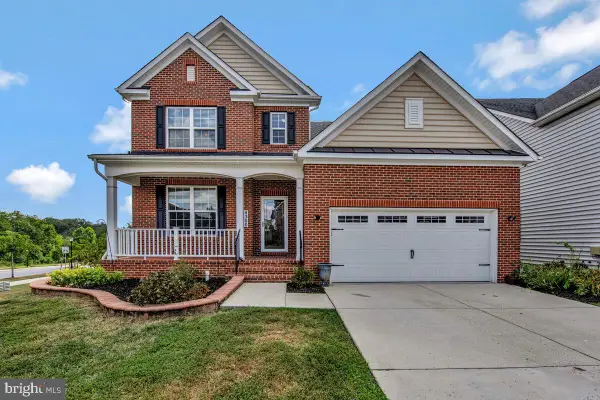 $899,950Active4 beds 5 baths4,210 sq. ft.
$899,950Active4 beds 5 baths4,210 sq. ft.4300 Camley Way, BURTONSVILLE, MD 20866
MLS# MDMC2197454Listed by: RE/MAX UNITED REAL ESTATE - New
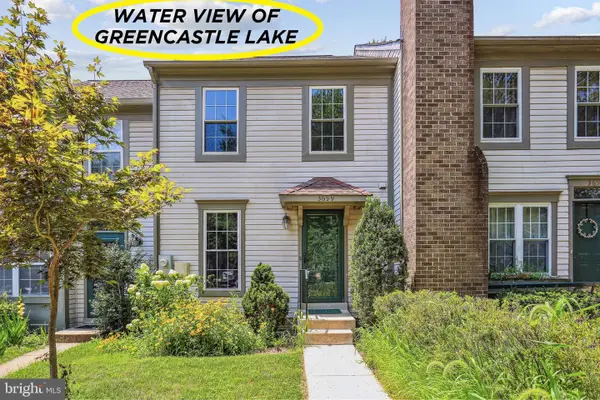 $410,000Active2 beds 3 baths1,152 sq. ft.
$410,000Active2 beds 3 baths1,152 sq. ft.3659 Childress Ter, BURTONSVILLE, MD 20866
MLS# MDMC2197386Listed by: LONG & FOSTER REAL ESTATE, INC. 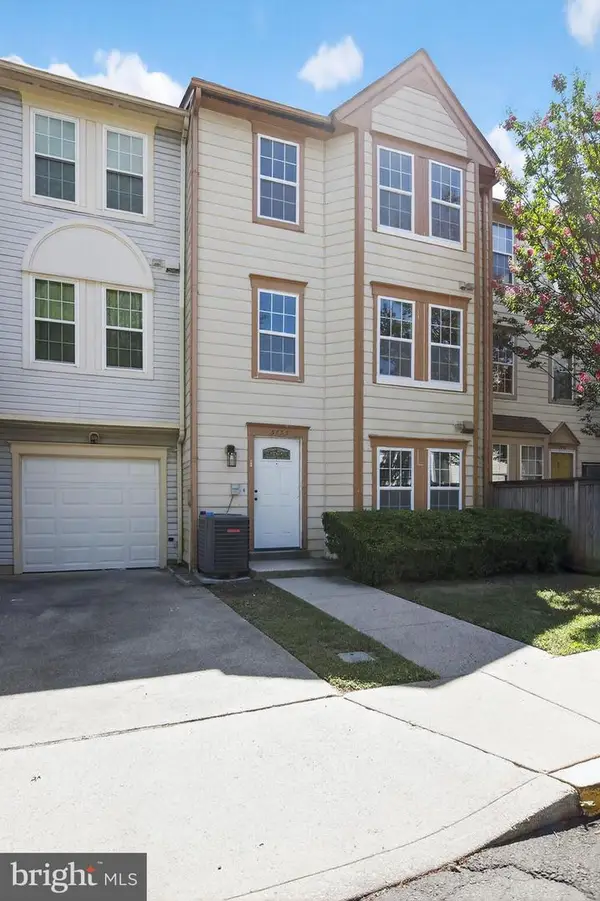 $414,944Active3 beds 3 baths1,901 sq. ft.
$414,944Active3 beds 3 baths1,901 sq. ft.3733 Amsterdam Ter #9-95, BURTONSVILLE, MD 20866
MLS# MDMC2196920Listed by: RE/MAX REALTY GROUP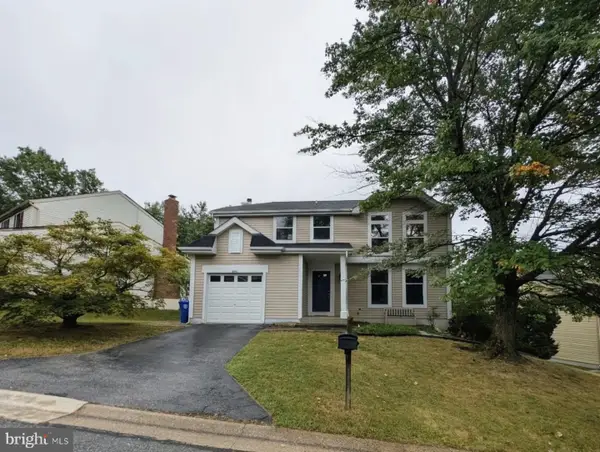 $624,900Active5 beds 3 baths2,572 sq. ft.
$624,900Active5 beds 3 baths2,572 sq. ft.14915 Falconwood Dr, BURTONSVILLE, MD 20866
MLS# MDMC2196130Listed by: NETREALTYNOW.COM, LLC- Coming Soon
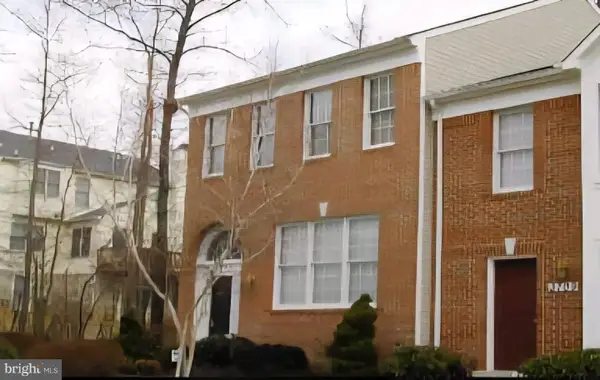 $489,900Coming Soon4 beds 4 baths
$489,900Coming Soon4 beds 4 baths3711 Berleigh Hill Ct, BURTONSVILLE, MD 20866
MLS# MDMC2195914Listed by: RE/MAX PROFESSIONALS 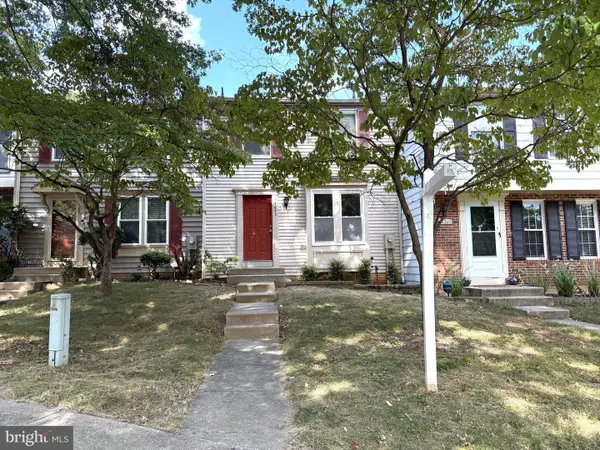 $380,000Pending2 beds 2 baths1,120 sq. ft.
$380,000Pending2 beds 2 baths1,120 sq. ft.14243 Ballinger Ter, BURTONSVILLE, MD 20866
MLS# MDMC2195800Listed by: C THREE, INC.
