3659 Childress Ter, Burtonsville, MD 20866
Local realty services provided by:Better Homes and Gardens Real Estate Premier
Listed by:timothy p gallagher
Office:long & foster real estate, inc.
MLS#:MDMC2197386
Source:BRIGHTMLS
Price summary
- Price:$410,000
- Price per sq. ft.:$355.9
- Monthly HOA dues:$138
About this home
Exciting and Immaculate. It's hard to find a home with as much style and flair and a water view of Greencastle Lake as 3659 Childress Terrace with Parking Space 75 directly in front to your home. Enormous amount
of visitor parking spaces directly across from home. This Beautiful Original Owner Home is maintained and loved and has kept it in incredible condition. Painstaking builder quality upgrades with the Real Oak Finish Hardwood Floors on the main living area and Hardwood floors on the stairs going upstairs. Upper level
with 2 Huge Bedrooms- Hardwood Floors with 2 adjoining Baths. The primary features 2 Skylights-vaulted ceiling and a water view. The Family Room features a full daylight Sliding GD walkout with New Wall to Wall
carpeting on the stairs and in the Family room. An abundant amount of storage space as well. Walk out to a gardeners delight ..full wood fenced backyard...for year round enjoyment. ...wide open space behind home.
Greencastle Lakes is conveniently located near Route 200 ICC- near I-95 Rt.29, Columbia,Silver Spring and downtown Washington D.C. It feels like a home worth owning and living here. 1 Year Warranty Included.
Contact an agent
Home facts
- Year built:1985
- Listing ID #:MDMC2197386
- Added:54 day(s) ago
- Updated:October 22, 2025 at 07:31 AM
Rooms and interior
- Bedrooms:2
- Total bathrooms:3
- Full bathrooms:2
- Half bathrooms:1
- Living area:1,152 sq. ft.
Heating and cooling
- Cooling:Central A/C
- Heating:Electric, Heat Pump(s)
Structure and exterior
- Roof:Shingle
- Year built:1985
- Building area:1,152 sq. ft.
- Lot area:0.04 Acres
Utilities
- Water:Public
- Sewer:Public Sewer
Finances and disclosures
- Price:$410,000
- Price per sq. ft.:$355.9
- Tax amount:$3,691 (2024)
New listings near 3659 Childress Ter
- Coming Soon
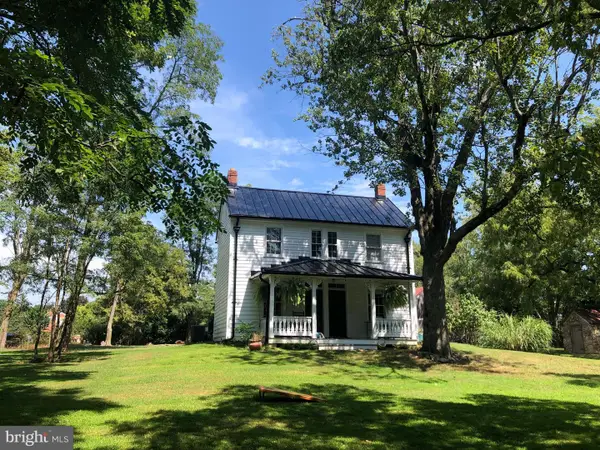 $675,000Coming Soon3 beds 2 baths
$675,000Coming Soon3 beds 2 baths2708 Spencerville Rd, BURTONSVILLE, MD 20866
MLS# MDMC2204926Listed by: NORTHROP REALTY - New
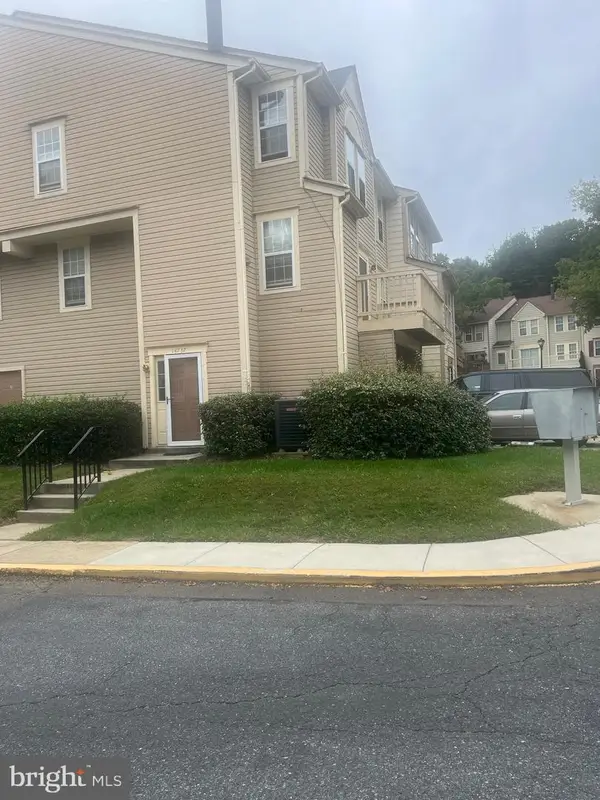 $360,000Active3 beds 3 baths1,820 sq. ft.
$360,000Active3 beds 3 baths1,820 sq. ft.14737 Wexhall Ter #18-194, BURTONSVILLE, MD 20866
MLS# MDMC2202784Listed by: EXECUTIVE INVESTMENT REALTY, LLC. - New
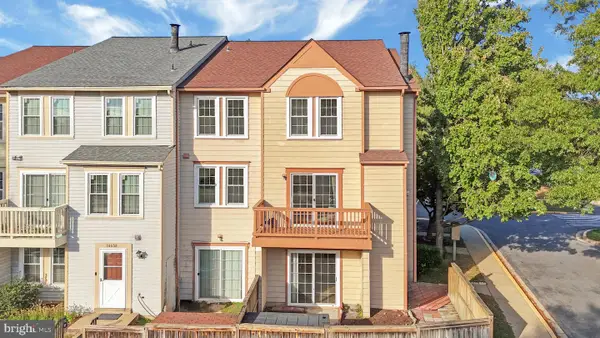 $350,000Active3 beds 4 baths1,820 sq. ft.
$350,000Active3 beds 4 baths1,820 sq. ft.14640 Wexhall Ter #1-12, BURTONSVILLE, MD 20866
MLS# MDMC2204052Listed by: CUMMINGS & CO. REALTORS - New
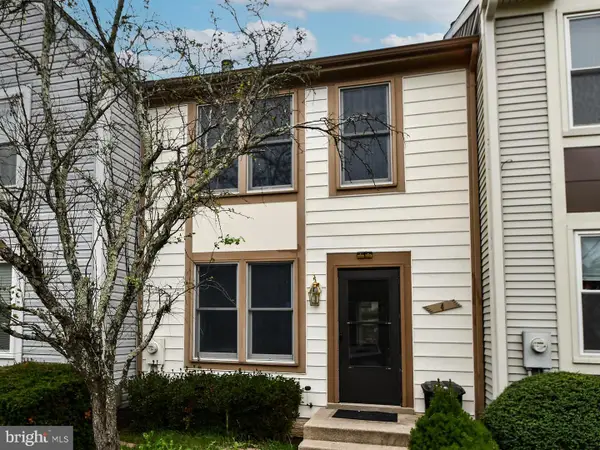 $429,900Active3 beds 4 baths1,606 sq. ft.
$429,900Active3 beds 4 baths1,606 sq. ft.4 Almanac Ct, BURTONSVILLE, MD 20866
MLS# MDMC2203696Listed by: FAIRFAX REALTY PREMIER - Coming Soon
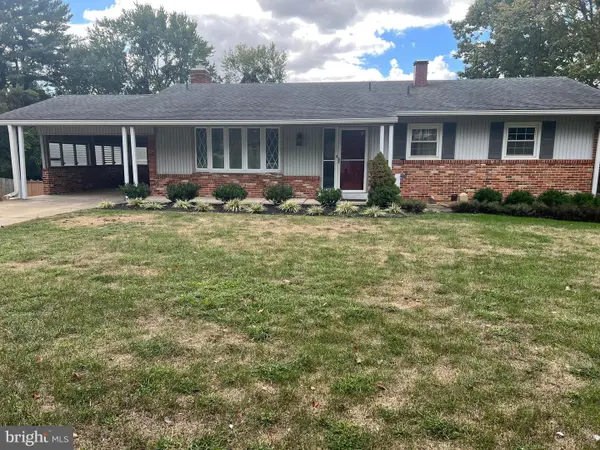 $585,000Coming Soon4 beds 3 baths
$585,000Coming Soon4 beds 3 baths3205 Wood Ave, BURTONSVILLE, MD 20866
MLS# MDMC2203610Listed by: LONG & FOSTER REAL ESTATE, INC. - Coming Soon
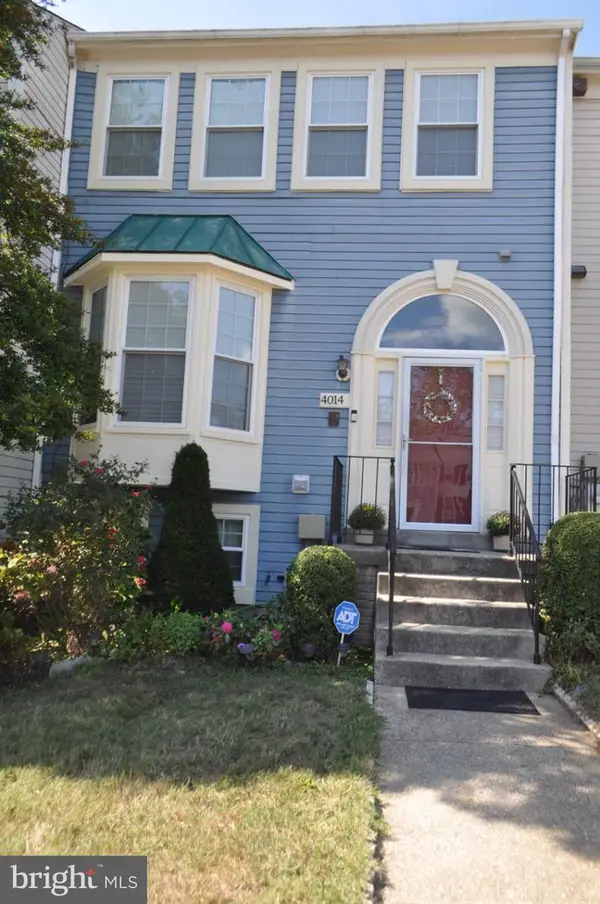 $485,000Coming Soon4 beds 4 baths
$485,000Coming Soon4 beds 4 baths4014 Sparrow House Ln, BURTONSVILLE, MD 20866
MLS# MDMC2203532Listed by: EXIT REALTY ENTERPRISES 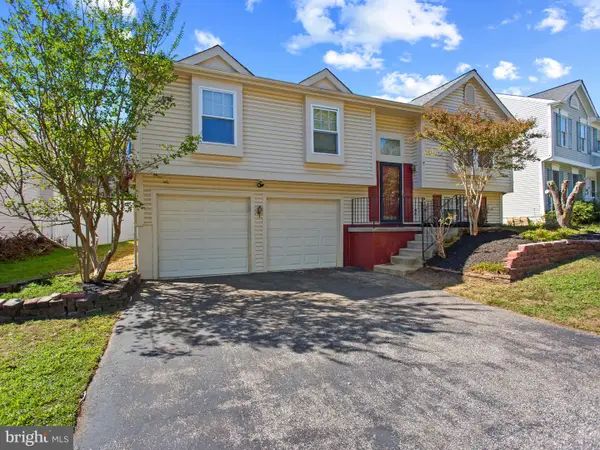 $500,000Active4 beds 3 baths1,138 sq. ft.
$500,000Active4 beds 3 baths1,138 sq. ft.14916 Saddle Creek Dr, BURTONSVILLE, MD 20866
MLS# MDMC2202066Listed by: SOLD 100 REAL ESTATE, INC.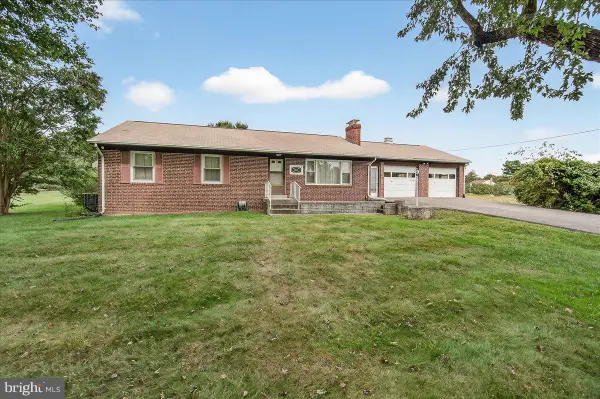 $610,000Pending3 beds 3 baths2,719 sq. ft.
$610,000Pending3 beds 3 baths2,719 sq. ft.2704 Spencerville Rd, BURTONSVILLE, MD 20866
MLS# MDMC2201816Listed by: BERKSHIRE HATHAWAY HOMESERVICES PENFED REALTY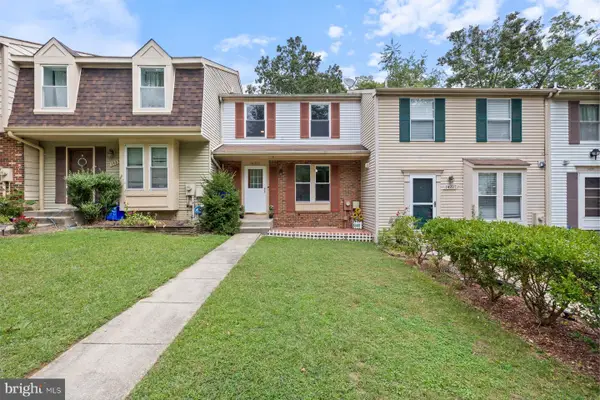 $420,000Pending3 beds 3 baths1,120 sq. ft.
$420,000Pending3 beds 3 baths1,120 sq. ft.14229 Ballinger Ter, BURTONSVILLE, MD 20866
MLS# MDMC2202186Listed by: CENTURY 21 REDWOOD REALTY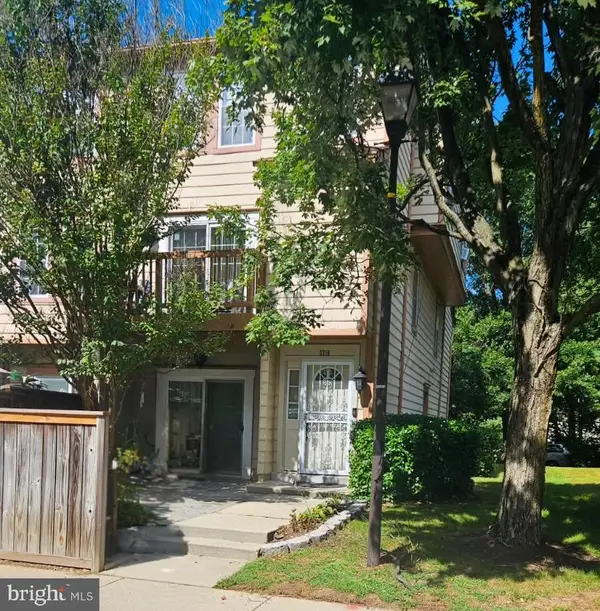 $414,999Active3 beds 3 baths1,738 sq. ft.
$414,999Active3 beds 3 baths1,738 sq. ft.3710 Amsterdam Ter #7-74, BURTONSVILLE, MD 20866
MLS# MDMC2199898Listed by: FAIRFAX REALTY PREMIER
