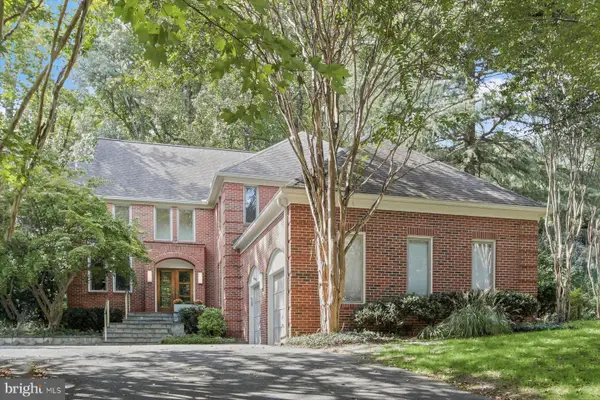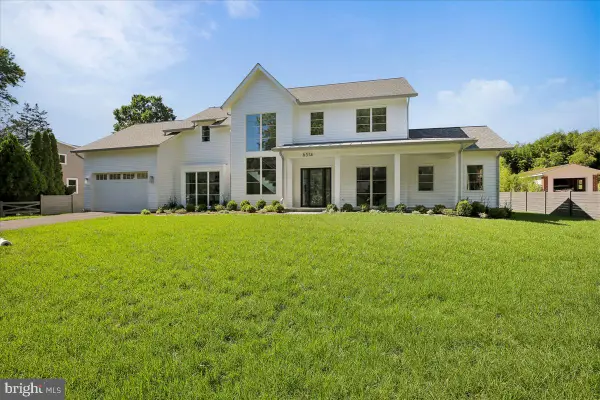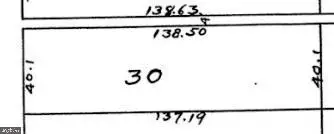27 Carver Rd, Cabin John, MD 20818
Local realty services provided by:Better Homes and Gardens Real Estate Community Realty
27 Carver Rd,Cabin John, MD 20818
$1,000,000
- 3 Beds
- 3 Baths
- 1,947 sq. ft.
- Single family
- Active
Upcoming open houses
- Sat, Oct 2501:00 pm - 03:00 pm
Listed by:thomas k paolini
Office:redfin corp
MLS#:MDMC2203632
Source:BRIGHTMLS
Price summary
- Price:$1,000,000
- Price per sq. ft.:$513.61
About this home
Modern design meets meticulous renovation in this beautifully updated Cabin John residence—where every detail has been thoughtfully enhanced for comfort, efficiency, and style. Since 2019, the owners have transformed this home inside and out with top-tier materials and careful craftsmanship.
The main level features sun-filled living spaces, a sleek renovated kitchen with granite counters, custom hardwood-faced cabinetry, and stainless-steel appliances, plus upgraded Cumaru hardwood and large-format porcelain tile flooring throughout. A natural gas two-sided fireplace anchors the family room, now complete with Dolby Atmos in-wall surround sound for an elevated entertainment experience.
Upstairs and down, the home offers three beautifully finished full bathrooms—including a newly added third bath with a tile shower—plus a versatile lower-level with 5/8" drywall on resilient channel ceilings, Rockwool insulation, and custom cabinetry with a butcher-block counter, tons of storage, counter space, and sink.
Every major system has been replaced or upgraded: a variable-speed heat pump with multi-stage gas furnace, whole-house ERV, and air scrubber; a 50-gallon power-vent gas water heater; Thompson Creek Energy-Star windows and doors; and a full roof replacement with GAF Timberline HD architectural shingles. The home is fully air-sealed and insulated with Rockwool Comfortboard 80 exterior insulation and house wrap for optimal energy performance.
Outdoor living shines with a rebuilt composite deck, cedar lattice fencing, reclaimed brick patio, and flagstone pathways surrounded by lush landscaping. The expanded driveway accommodates multiple vehicles, while the 6.8 kW solar array completely offsets energy use.
Situated on a quiet street in desirable Cabin John—just moments from the C&O Canal, Glen Echo Park, and award-winning Whitman cluster schools—this home blends contemporary comfort, energy-efficient design, and timeless quality in one of Montgomery County’s most sought-after neighborhoods.
Contact an agent
Home facts
- Year built:2000
- Listing ID #:MDMC2203632
- Added:9 day(s) ago
- Updated:October 25, 2025 at 01:45 PM
Rooms and interior
- Bedrooms:3
- Total bathrooms:3
- Full bathrooms:3
- Living area:1,947 sq. ft.
Heating and cooling
- Cooling:Central A/C
- Heating:Central, Natural Gas
Structure and exterior
- Year built:2000
- Building area:1,947 sq. ft.
- Lot area:0.12 Acres
Schools
- High school:WALT WHITMAN
- Middle school:THOMAS W. PYLE
- Elementary school:BANNOCKBURN
Utilities
- Water:Public
- Sewer:Public Sewer
Finances and disclosures
- Price:$1,000,000
- Price per sq. ft.:$513.61
- Tax amount:$8,426 (2024)
New listings near 27 Carver Rd
- Open Sun, 2 to 4pmNew
 $2,050,000Active5 beds 5 baths4,468 sq. ft.
$2,050,000Active5 beds 5 baths4,468 sq. ft.7008 Endicott Ct, BETHESDA, MD 20817
MLS# MDMC2205156Listed by: COMPASS  $899,000Active5 beds 3 baths3,092 sq. ft.
$899,000Active5 beds 3 baths3,092 sq. ft.8617 Carlynn Dr, BETHESDA, MD 20817
MLS# MDMC2203686Listed by: COESTER REAL ESTATE SERVICES, LLC $3,499,000Active6 beds 7 baths6,196 sq. ft.
$3,499,000Active6 beds 7 baths6,196 sq. ft.6514 76th St, CABIN JOHN, MD 20818
MLS# MDMC2202064Listed by: RLAH @PROPERTIES- New
 $649,000Active2 beds 1 baths926 sq. ft.
$649,000Active2 beds 1 baths926 sq. ft.4 Russell Rd, CABIN JOHN, MD 20818
MLS# MDMC2205692Listed by: REDFIN CORP  $999,000Active0.51 Acres
$999,000Active0.51 Acres7509 Arden Rd, CABIN JOHN, MD 20818
MLS# MDMC2198102Listed by: TTR SOTHEBY'S INTERNATIONAL REALTY $999,000Active3 beds 2 baths1,830 sq. ft.
$999,000Active3 beds 2 baths1,830 sq. ft.7509 Arden Rd, CABIN JOHN, MD 20818
MLS# MDMC2198100Listed by: TTR SOTHEBY'S INTERNATIONAL REALTY $1,499,999Pending4 beds 4 baths5,400 sq. ft.
$1,499,999Pending4 beds 4 baths5,400 sq. ft.8501 River Rock Ter, BETHESDA, MD 20817
MLS# MDMC2196254Listed by: REAL BROKER, LLC $2,549,000Active6 beds 5 baths7,190 sq. ft.
$2,549,000Active6 beds 5 baths7,190 sq. ft.6525 76th St, CABIN JOHN, MD 20818
MLS# MDMC2175086Listed by: LONG & FOSTER REAL ESTATE, INC. $635,000Active0.13 Acres
$635,000Active0.13 Acres6411 83rd Pl, CABIN JOHN, MD 20818
MLS# MDMC2179860Listed by: PERENNIAL REAL ESTATE
