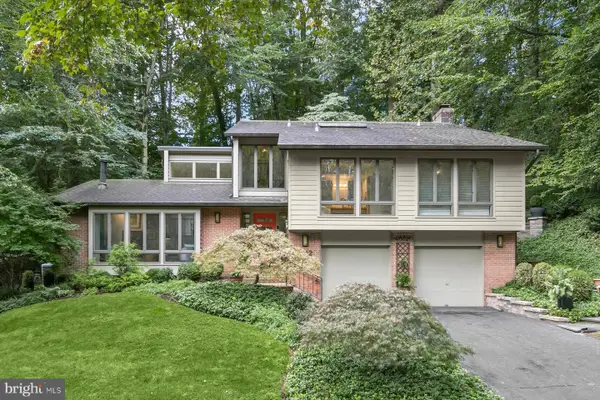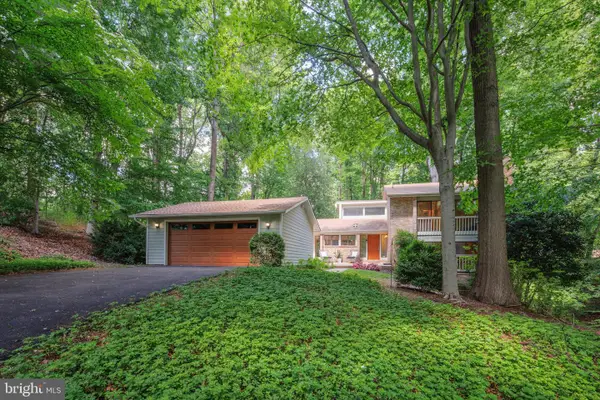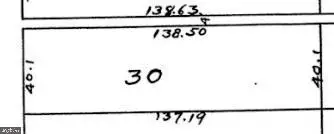6410 Wishbone Ter, Cabin John, MD 20818
Local realty services provided by:Better Homes and Gardens Real Estate Community Realty
Listed by:monique m milucky
Office:berkshire hathaway homeservices penfed realty
MLS#:MDMC2193586
Source:BRIGHTMLS
Price summary
- Price:$975,000
- Price per sq. ft.:$440.18
- Monthly HOA dues:$237
About this home
Open House Cancelled for 8/31/2025. Location Location Location! This 4 bedroom and 3.5 bath end unit townhouse is close to everything. Just steps from the Potomac River and all that Cabin John has to offer: COOP market, C&O Canal, multiple parks and just minutes away from Bethesda, DC and Virginia.
Upon entering the home the spacious two story living room greets you. It features lots of light and several sliding glass doors to look out to the tree lined backyard. The main level also has a separate dining area, large kitchen with eat-in area and half bath. Living and dining area features hardwood floors and both lead out to the deck to enjoy the backyard. Upstairs features a primary suite with 4 closets and en-suite with dual vanities, shower and soaking tub. There are 2 additional bedrooms and a full bath.
The lower level has a recreational room with recessed lighting and inviting fireplace and 4th bedroom. Both areas have engineered hardwood floors that were installed late in 2021. Off the bedroom, the spa-like bathroom features a soaking tub and large shower with 2 shower heads, 6 body sets and rain shower head that are controlled by a touch screen on the wall. The lower level bathroom was completed in 2022. The rec room leads out to the fully fenced backyard.
The two car garage is currently being used as a gym and has a mini-split for year round use but could easily be used for parking too. The mini-split is only 3 years old and is great to heat and cool the garage. The garage door was replaced in 2021.
Other important updates included the roof 2021, HVAC 2020, 80 gallon water heater 2022
This freshly painted home is priced below market and is ready for you to put your personal touches on it.
Contact an agent
Home facts
- Year built:1983
- Listing ID #:MDMC2193586
- Added:35 day(s) ago
- Updated:September 29, 2025 at 07:35 AM
Rooms and interior
- Bedrooms:4
- Total bathrooms:4
- Full bathrooms:3
- Half bathrooms:1
- Living area:2,215 sq. ft.
Heating and cooling
- Cooling:Ceiling Fan(s), Central A/C
- Heating:Forced Air, Natural Gas
Structure and exterior
- Year built:1983
- Building area:2,215 sq. ft.
- Lot area:0.1 Acres
Schools
- High school:WALT WHITMAN
- Middle school:THOMAS W. PYLE
- Elementary school:BANNOCKBURN
Utilities
- Water:Public
- Sewer:Public Sewer
Finances and disclosures
- Price:$975,000
- Price per sq. ft.:$440.18
- Tax amount:$10,618 (2025)
New listings near 6410 Wishbone Ter
- New
 $649,000Active2 beds 1 baths926 sq. ft.
$649,000Active2 beds 1 baths926 sq. ft.4 Russell Rd, CABIN JOHN, MD 20818
MLS# MDMC2201200Listed by: REDFIN CORP  $1,398,000Pending3 beds 3 baths2,992 sq. ft.
$1,398,000Pending3 beds 3 baths2,992 sq. ft.6812 Carlynn Ct, BETHESDA, MD 20817
MLS# MDMC2185434Listed by: COMPASS $999,000Active0.51 Acres
$999,000Active0.51 Acres7509 Arden Rd, CABIN JOHN, MD 20818
MLS# MDMC2198102Listed by: TTR SOTHEBY'S INTERNATIONAL REALTY $999,000Active3 beds 2 baths1,830 sq. ft.
$999,000Active3 beds 2 baths1,830 sq. ft.7509 Arden Rd, CABIN JOHN, MD 20818
MLS# MDMC2198100Listed by: TTR SOTHEBY'S INTERNATIONAL REALTY $1,499,999Active4 beds 4 baths5,400 sq. ft.
$1,499,999Active4 beds 4 baths5,400 sq. ft.8501 River Rock Ter, BETHESDA, MD 20817
MLS# MDMC2196254Listed by: REAL BROKER, LLC $1,385,000Pending6 beds 4 baths4,476 sq. ft.
$1,385,000Pending6 beds 4 baths4,476 sq. ft.6921 Carlynn Ct, BETHESDA, MD 20817
MLS# MDMC2182798Listed by: KELLER WILLIAMS GATEWAY LLC $2,599,000Active6 beds 5 baths7,190 sq. ft.
$2,599,000Active6 beds 5 baths7,190 sq. ft.6525 76th St, CABIN JOHN, MD 20818
MLS# MDMC2175086Listed by: LONG & FOSTER REAL ESTATE, INC. $700,000Active0.13 Acres
$700,000Active0.13 Acres6411 83rd Pl, CABIN JOHN, MD 20818
MLS# MDMC2179860Listed by: PERENNIAL REAL ESTATE $1,199,000Active5 beds 3 baths2,154 sq. ft.
$1,199,000Active5 beds 3 baths2,154 sq. ft.8300 Tomlinson Ave, BETHESDA, MD 20817
MLS# MDMC2198366Listed by: CAPITAL RESIDENTIAL PROPERTIES
