6812 Carlynn Ct, BETHESDA, MD 20817
Local realty services provided by:Better Homes and Gardens Real Estate Community Realty
6812 Carlynn Ct,BETHESDA, MD 20817
$1,398,000
- 3 Beds
- 3 Baths
- 2,992 sq. ft.
- Single family
- Active
Listed by:traudel lange
Office:compass
MLS#:MDMC2185434
Source:BRIGHTMLS
Price summary
- Price:$1,398,000
- Price per sq. ft.:$467.25
- Monthly HOA dues:$12.5
About this home
**All square footage and measurements are approximate and not guaranteed**
On the market for the first time. Beautifully maintained and thoughtfully modified by its original owner, this contemporary residence with a spacious addition is quietly situated in Congressional Country Club Estates, set apart from beltway noise yet close to all conveniences.
The welcoming floor plan flows easily for both comfortable living and entertaining. The elegant living room features cathedral ceilings and a wood stove creating a cozy and comfortable ambiance, while the modern kitchen offers Watkins cabinets along with a newer dishwasher (2022) and refrigerator (2023). A beautifully designed addition, filled with natural light and walls of windows, opens to a large patio that is perfect for outdoor gatherings and relaxation.
The expansive primary suite features a modern bathroom and a spacious walk-in closet. Upstairs, two additional bedrooms and a full bath (renovated in 2015), with one of the bedrooms offering access to a balcony, overlooking the serene setting. The lowest level include very spacious utility room and storage room with newer washer and dryer (2023) plus convenient access to an over-sized two car garage. THE POTENTIAL 4TH BEDROOM IS NOW USED AS A DEN/PLAY AREA.
Other notable improvements include a 70 gallon gas water heater (2018), new roof and gutters (2019), extensive hardscape, outdoor terracing, added railings, gates, outdoor lighting, retaining walls, and patio installation (2017) by Four Seasons. Many Anderson windows and Anderson sliding doors were installed throughout.
This residence enjoys an ideal location with easy access to major commuter routes to D.C. and VA, downtown Bethesda, Potomac Village shopping, and the dining destinations along MacArthur Boulevard, Post Office, and the Coop.
Don't miss this opportunity.
Contact an agent
Home facts
- Year built:1977
- Listing ID #:MDMC2185434
- Added:3 day(s) ago
- Updated:September 15, 2025 at 11:38 PM
Rooms and interior
- Bedrooms:3
- Total bathrooms:3
- Full bathrooms:3
- Living area:2,992 sq. ft.
Heating and cooling
- Cooling:Central A/C
- Heating:Forced Air, Natural Gas
Structure and exterior
- Roof:Architectural Shingle
- Year built:1977
- Building area:2,992 sq. ft.
- Lot area:0.37 Acres
Schools
- High school:WALT WHITMAN
- Middle school:THOMAS W. PYLE
- Elementary school:BANNOCKBURN
Utilities
- Water:Public
- Sewer:Public Sewer
Finances and disclosures
- Price:$1,398,000
- Price per sq. ft.:$467.25
- Tax amount:$12,916 (2024)
New listings near 6812 Carlynn Ct
- Coming Soon
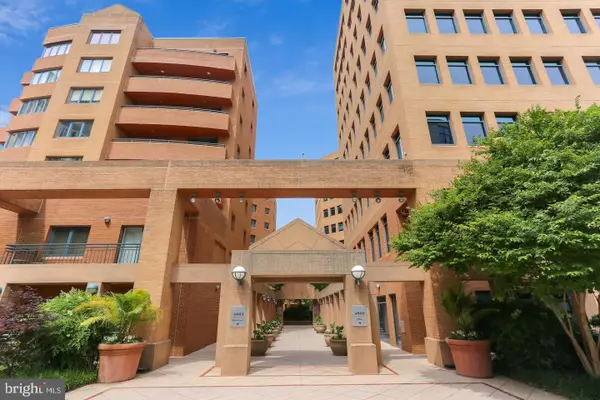 $1,190,000Coming Soon2 beds 3 baths
$1,190,000Coming Soon2 beds 3 baths4801 Hampden Ln #102, BETHESDA, MD 20814
MLS# MDMC2199958Listed by: LONG & FOSTER REAL ESTATE, INC. - Coming Soon
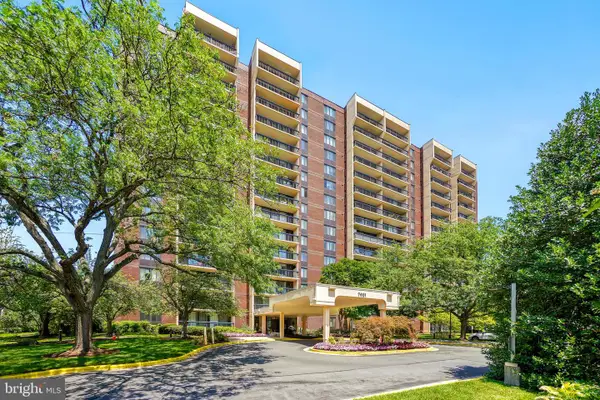 $345,000Coming Soon2 beds 2 baths
$345,000Coming Soon2 beds 2 baths7401 Westlake Ter #215, BETHESDA, MD 20817
MLS# MDMC2199926Listed by: LONG & FOSTER REAL ESTATE, INC. - New
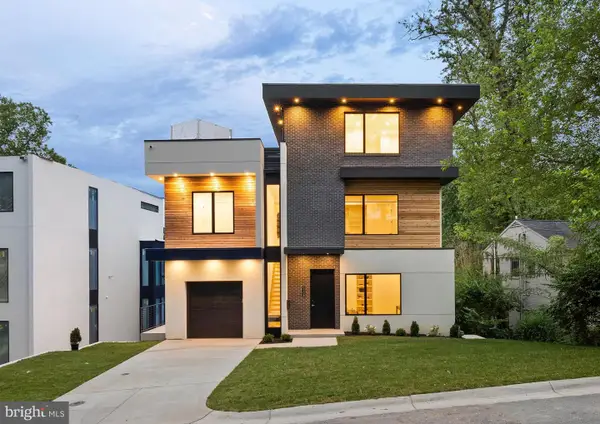 $3,200,000Active5 beds 6 baths4,523 sq. ft.
$3,200,000Active5 beds 6 baths4,523 sq. ft.5208 Danbury Rd, BETHESDA, MD 20814
MLS# MDMC2199650Listed by: HOMECOIN.COM - New
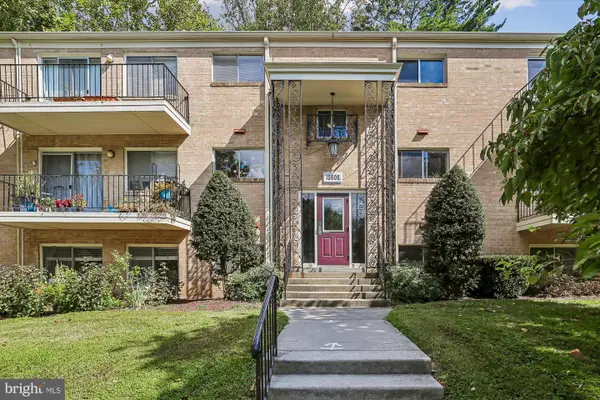 $349,000Active2 beds 2 baths1,216 sq. ft.
$349,000Active2 beds 2 baths1,216 sq. ft.10606 Montrose Ave #204, BETHESDA, MD 20814
MLS# MDMC2199594Listed by: CORCORAN MCENEARNEY - New
 $369,000Active2 beds 1 baths835 sq. ft.
$369,000Active2 beds 1 baths835 sq. ft.4820 Chevy Chase Dr #101, CHEVY CHASE, MD 20815
MLS# MDMC2199724Listed by: JACK REALTY GROUP  $1,975,000Pending5 beds 6 baths3,930 sq. ft.
$1,975,000Pending5 beds 6 baths3,930 sq. ft.4615 Hunt Ave, CHEVY CHASE, MD 20815
MLS# MDMC2187728Listed by: COMPASS- New
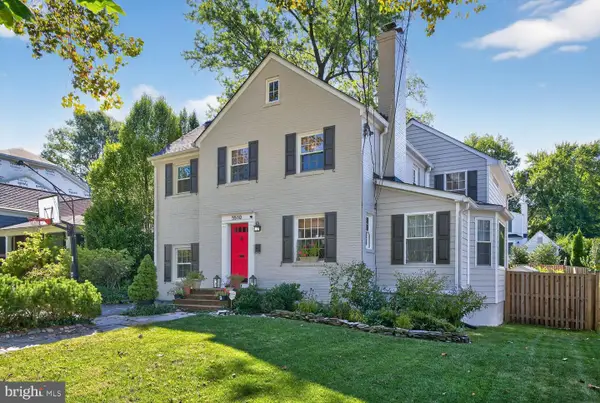 $1,395,000Active4 beds 4 baths2,780 sq. ft.
$1,395,000Active4 beds 4 baths2,780 sq. ft.5510 Roosevelt St, BETHESDA, MD 20817
MLS# MDMC2199430Listed by: LONG & FOSTER REAL ESTATE, INC. - New
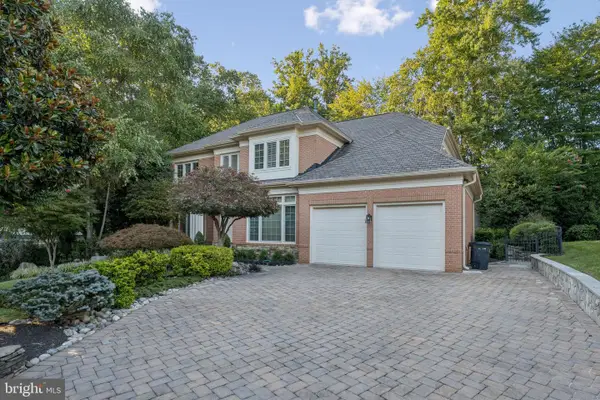 $2,250,000Active5 beds 6 baths5,372 sq. ft.
$2,250,000Active5 beds 6 baths5,372 sq. ft.7007 Deep Creek Ct, BETHESDA, MD 20817
MLS# MDMC2195136Listed by: RLAH @PROPERTIES - New
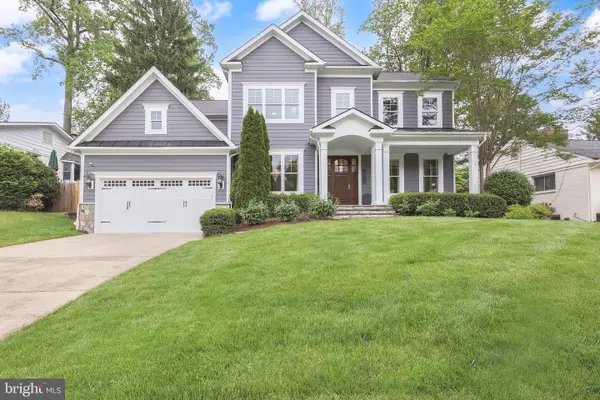 $3,399,000Active5 beds 7 baths6,122 sq. ft.
$3,399,000Active5 beds 7 baths6,122 sq. ft.6813 Millwood Rd, BETHESDA, MD 20817
MLS# MDMC2198866Listed by: KELLER WILLIAMS CAPITAL PROPERTIES
