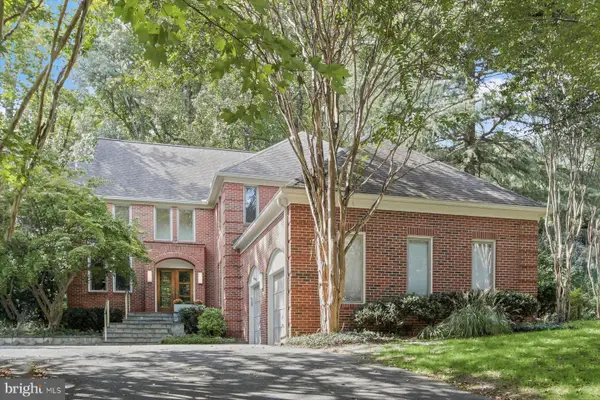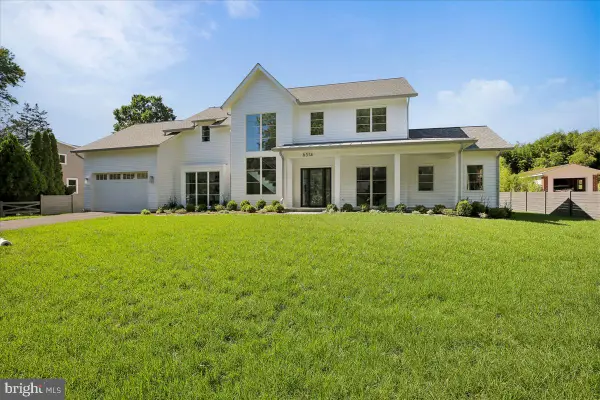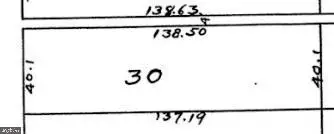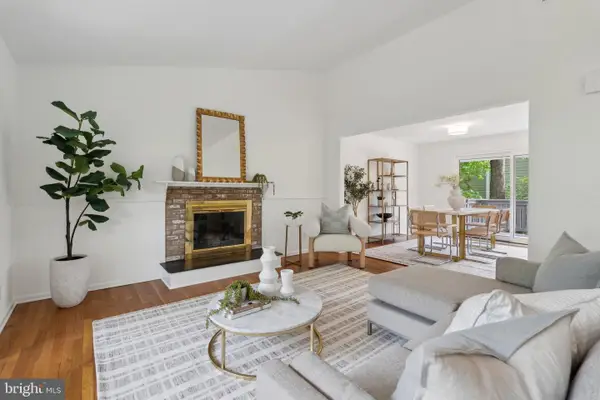7864 Archbold Ter, Cabin John, MD 20818
Local realty services provided by:Better Homes and Gardens Real Estate Community Realty
7864 Archbold Ter,Cabin John, MD 20818
$725,000
- 3 Beds
- 3 Baths
- - sq. ft.
- Townhouse
- Sold
Listed by: joshua d ross
Office: re/max realty services
MLS#:MDMC2207502
Source:BRIGHTMLS
Sorry, we are unable to map this address
Price summary
- Price:$725,000
- Monthly HOA dues:$140
About this home
Location, location, location. Beautifully maintained 3-level townhome in sought-after Cabin John, offering 3 bedrooms and 2.5 bathrooms, a rear patio and backyard and 2 assigned parking spaces directly in front of the home. As you step into the home, you are greeted by an abundance of natural light from the oversized window in the living room, that showcases the gleaming hardwood floors. The kitchen features white shaker cabinets, granite countertops, a pantry, and a sliding glass door that opens to the rear patio, ideal for everyday living or entertaining. Upstairs features new carpet on the stairwell, three bedrooms, and hall closet and linen closet. The generous sized primary bedroom has a scenic view of the trees that back to the property and two closets. Finishing upstairs are two additional bedrooms with built-in closets. The finished lower level provides a flexible recreation room, guest space, or home office with a full bath, along with under stair storage, and additional storage in the bonus room / laundry area. All of this in highly desirable Cabin John, just minutes to the C&O Canal, local parks, shopping, dining, and with quick access to I-495. A rare opportunity to own a townhome in this sought-after neighborhood.
Contact an agent
Home facts
- Year built:1983
- Listing ID #:MDMC2207502
- Added:49 day(s) ago
- Updated:December 30, 2025 at 01:08 PM
Rooms and interior
- Bedrooms:3
- Total bathrooms:3
- Full bathrooms:2
- Half bathrooms:1
Heating and cooling
- Cooling:Central A/C
- Heating:Electric, Heat Pump(s)
Structure and exterior
- Roof:Asphalt, Shingle
- Year built:1983
Schools
- High school:WALT WHITMAN
- Middle school:THOMAS W. PYLE
- Elementary school:BANNOCKBURN
Utilities
- Water:Public
- Sewer:Public Sewer
Finances and disclosures
- Price:$725,000
- Tax amount:$6,903 (2025)
New listings near 7864 Archbold Ter
 $849,000Pending3 beds 3 baths1,833 sq. ft.
$849,000Pending3 beds 3 baths1,833 sq. ft.7809 Archbold Ter, CABIN JOHN, MD 20818
MLS# MDMC2208810Listed by: LONG & FOSTER REAL ESTATE, INC. $2,050,000Pending5 beds 5 baths4,468 sq. ft.
$2,050,000Pending5 beds 5 baths4,468 sq. ft.7008 Endicott Ct, BETHESDA, MD 20817
MLS# MDMC2205156Listed by: COMPASS $3,499,000Active6 beds 7 baths6,196 sq. ft.
$3,499,000Active6 beds 7 baths6,196 sq. ft.6514 76th St, CABIN JOHN, MD 20818
MLS# MDMC2202064Listed by: RLAH @PROPERTIES $999,000Active0.51 Acres
$999,000Active0.51 Acres7509 Arden Rd, CABIN JOHN, MD 20818
MLS# MDMC2198102Listed by: TTR SOTHEBY'S INTERNATIONAL REALTY $999,000Active3 beds 2 baths1,830 sq. ft.
$999,000Active3 beds 2 baths1,830 sq. ft.7509 Arden Rd, CABIN JOHN, MD 20818
MLS# MDMC2198100Listed by: TTR SOTHEBY'S INTERNATIONAL REALTY $2,499,000Active6 beds 5 baths7,190 sq. ft.
$2,499,000Active6 beds 5 baths7,190 sq. ft.6525 76th St, CABIN JOHN, MD 20818
MLS# MDMC2175086Listed by: LONG & FOSTER REAL ESTATE, INC. $635,000Active0.13 Acres
$635,000Active0.13 Acres6411 83rd Pl, CABIN JOHN, MD 20818
MLS# MDMC2179860Listed by: PERENNIAL REAL ESTATE $995,000Active5 beds 3 baths2,154 sq. ft.
$995,000Active5 beds 3 baths2,154 sq. ft.8300 Tomlinson Ave, BETHESDA, MD 20817
MLS# MDMC2198366Listed by: CAPITAL RESIDENTIAL PROPERTIES
