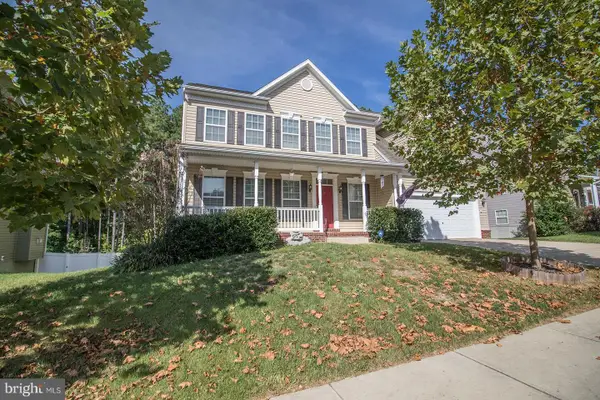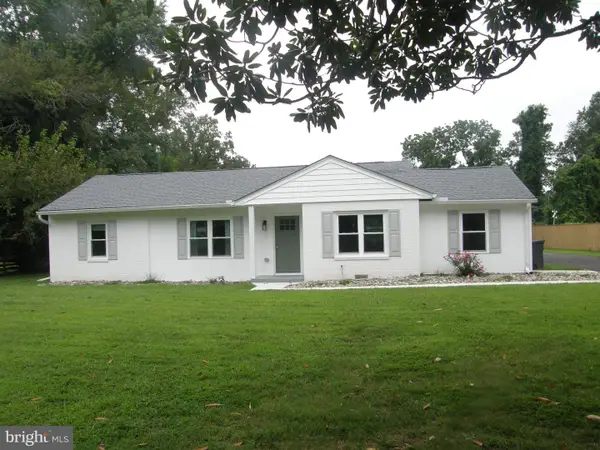23000 Wapiti Way, CALIFORNIA, MD 20619
Local realty services provided by:Better Homes and Gardens Real Estate Reserve
23000 Wapiti Way,CALIFORNIA, MD 20619
$529,900
- 4 Beds
- 4 Baths
- 3,195 sq. ft.
- Single family
- Pending
Listed by:delaney i burgess
Office:re/max united real estate
MLS#:MDSM2027138
Source:BRIGHTMLS
Price summary
- Price:$529,900
- Price per sq. ft.:$165.85
- Monthly HOA dues:$102
About this home
A large corner lot, in the heart of Wildewood - this beautiful home is ready for its new owner! A welcoming front porch, to enjoy the community feel of Woodland Park, brings you inside where you are greeted with gleaming hardwood floors and tall ceilings. The entry offers a designated dining room, half bathroom and a seamless transition from the kitchen to the large living room. This gourmet kitchen offers stainless steel appliances, a gas cooktop, island seating, a pantry, plenty of cabinet space, a tile backsplash, granite counters and under cabinet lighting. The breakfast nook leads you out onto your brick patio, perfect for entertaining! Upstairs you will find 3 large bedrooms, all with walk-in closets. The owners suite has a huge walk-in closet, double sinks and a separate soaking tub. The large laundry room is ideal for doing laundry and avoiding the steps, plus there are two hallway storage closets for all your linens. The basement is fully finished with LVP flooring, another bedroom (making this the 4th one) and another full bathroom. Great for a guest! The large rec room is perfect for extra entertaining space and the large storage area is ideal for seasonal decor or storage! All windows are fixed with blinds, the roof was replaced in 2023, the yard has a sprinkler system for easy maintenance and the 2 car garage has additional cabinets for even more storage. Make this adorable house, your home! Seller is giving $5,000 (Five Thousand Dollars) towards a paint credit.
Contact an agent
Home facts
- Year built:2013
- Listing ID #:MDSM2027138
- Added:4 day(s) ago
- Updated:September 16, 2025 at 07:26 AM
Rooms and interior
- Bedrooms:4
- Total bathrooms:4
- Full bathrooms:3
- Half bathrooms:1
- Living area:3,195 sq. ft.
Heating and cooling
- Cooling:Central A/C
- Heating:Heat Pump(s), Natural Gas
Structure and exterior
- Roof:Architectural Shingle
- Year built:2013
- Building area:3,195 sq. ft.
- Lot area:0.2 Acres
Schools
- High school:LEONARDTOWN
- Middle school:LEONARDTOWN
- Elementary school:EVERGREEN
Utilities
- Water:Public
- Sewer:Public Sewer
Finances and disclosures
- Price:$529,900
- Price per sq. ft.:$165.85
- Tax amount:$4,154 (2024)
New listings near 23000 Wapiti Way
- Coming Soon
 $499,000Coming Soon5 beds 3 baths
$499,000Coming Soon5 beds 3 baths45526 Woodcroft Way, GREAT MILLS, MD 20634
MLS# MDSM2027252Listed by: CENTURY 21 NEW MILLENNIUM - Coming Soon
 $535,000Coming Soon3 beds 4 baths
$535,000Coming Soon3 beds 4 baths23320 Calla Way, CALIFORNIA, MD 20619
MLS# MDSM2027248Listed by: RE/MAX REALTY GROUP - New
 $410,000Active3 beds 3 baths3,008 sq. ft.
$410,000Active3 beds 3 baths3,008 sq. ft.45520 Shannon St, GREAT MILLS, MD 20634
MLS# MDSM2027256Listed by: CENTURY 21 NEW MILLENNIUM - New
 $455,000Active3 beds 4 baths2,772 sq. ft.
$455,000Active3 beds 4 baths2,772 sq. ft.45301 Foghorn Way, CALIFORNIA, MD 20619
MLS# MDSM2027178Listed by: KELLER WILLIAMS REAL ESTATE -EXTON - New
 $599,900Active5 beds 3 baths3,486 sq. ft.
$599,900Active5 beds 3 baths3,486 sq. ft.21191 Elizabeth Hill St, CALIFORNIA, MD 20619
MLS# MDSM2027166Listed by: CENTURY 21 NEW MILLENNIUM - Coming Soon
 $474,900Coming Soon4 beds 4 baths
$474,900Coming Soon4 beds 4 baths44183 Goldenzelle Way, CALIFORNIA, MD 20619
MLS# MDSM2027140Listed by: INFINITAS REALTY GROUP - New
 $325,000Active2 beds 2 baths1,431 sq. ft.
$325,000Active2 beds 2 baths1,431 sq. ft.23560 F D R Blvd #301, CALIFORNIA, MD 20619
MLS# MDSM2027116Listed by: RE/MAX ONE - New
 $294,900Active3 beds 3 baths1,328 sq. ft.
$294,900Active3 beds 3 baths1,328 sq. ft.44668 Scarlet Oak Ct, CALIFORNIA, MD 20619
MLS# MDSM2027112Listed by: CENTURY 21 NEW MILLENNIUM  $469,900Active2 beds 2 baths1,372 sq. ft.
$469,900Active2 beds 2 baths1,372 sq. ft.46080 E Sunrise Dr, LEXINGTON PARK, MD 20653
MLS# MDSM2027058Listed by: FRANZEN REALTORS, INC.
