23148 Shady Mile Dr, California, MD 20619
Local realty services provided by:Better Homes and Gardens Real Estate Valley Partners
23148 Shady Mile Dr,California, MD 20619
$500,000
- 4 Beds
- 2 Baths
- - sq. ft.
- Single family
- Sold
Listed by:juliet r brown
Office:residential plus real estate services
MLS#:MDSM2026792
Source:BRIGHTMLS
Sorry, we are unable to map this address
Price summary
- Price:$500,000
About this home
This charming brick cape cod is situated on 5.3 pastoral acres in the North Town Creek area, and includes a barn, shed, carport and circular drive. The home has an expansive main level with a lot to offer. Features include a Fam Rm w/a wood stove and brick surround, vaulted beamed ceiling and quarry tile flooring which continues into the kitchen w/custom cherry cabinets and a breakfast bar. The separate DR and sitting area has original hardwood flooring, built-in cabinets, vaulted ceiling and bay windows for plenty of light. Additionally there's a large Living Rm w/a wood burning fireplace and hardwood floors, a BR, full BA, laundry area, plus a spacious sun room w/ceramic tile flooring and lots of windows offering views of the land, woods and wildlife. Upstairs are 3 more BRs w/hardwood floors and a full BA. Two new heat pumps provide zoned heating/cooling, and the hot water baseboard and radiant heat system can provide extra warmth on those really cold days. Sellers have also had the chimney cleaned and septic system inspected, and removed most of the carpeting. The large unfinished basement has 3 sections, includes a 2nd laundry hook up, and has a good space for a workshop, with another section accessible from outside with plumbing roughed-in. Close to shopping and restaurants, yet located on a dead end road, ez commute to Pax River NAS. Zoned RNC, so subdivision potential exists. Add your special finishes to make this unique property your own and embrace country living.
Contact an agent
Home facts
- Year built:1946
- Listing ID #:MDSM2026792
- Added:136 day(s) ago
- Updated:October 07, 2025 at 05:41 PM
Rooms and interior
- Bedrooms:4
- Total bathrooms:2
- Full bathrooms:2
Heating and cooling
- Cooling:Attic Fan, Ceiling Fan(s), Central A/C, Heat Pump(s), Zoned
- Heating:Baseboard - Electric, Baseboard - Hot Water, Electric, Heat Pump(s), Oil, Radiator, Wood, Wood Burn Stove, Zoned
Structure and exterior
- Year built:1946
Schools
- High school:GREAT MILLS
- Middle school:ESPERANZA
- Elementary school:TOWN CREEK
Utilities
- Water:Well
- Sewer:Septic Exists
Finances and disclosures
- Price:$500,000
- Tax amount:$2,650 (2024)
New listings near 23148 Shady Mile Dr
- Coming Soon
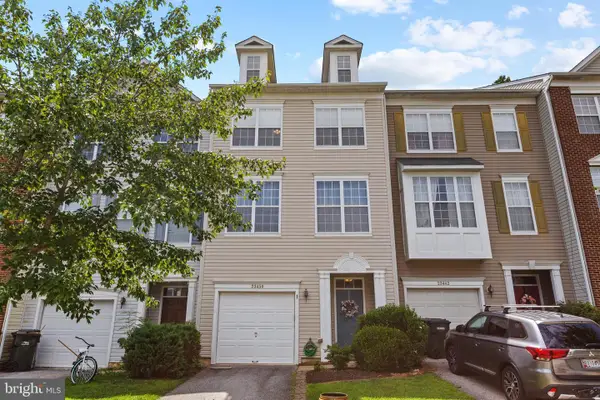 $350,000Coming Soon2 beds 4 baths
$350,000Coming Soon2 beds 4 baths23450 Dahlia Cir, CALIFORNIA, MD 20619
MLS# MDSM2027534Listed by: ATLANTIC SOUTHERN REALTY INC - New
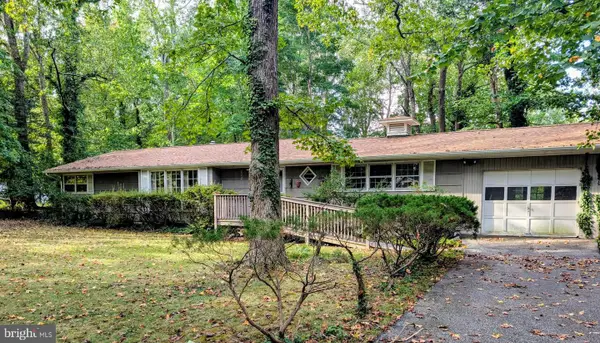 $349,000Active3 beds 2 baths1,528 sq. ft.
$349,000Active3 beds 2 baths1,528 sq. ft.45855 W Sunrise Dr, LEXINGTON PARK, MD 20653
MLS# MDSM2027592Listed by: CENTURY 21 NEW MILLENNIUM - Coming Soon
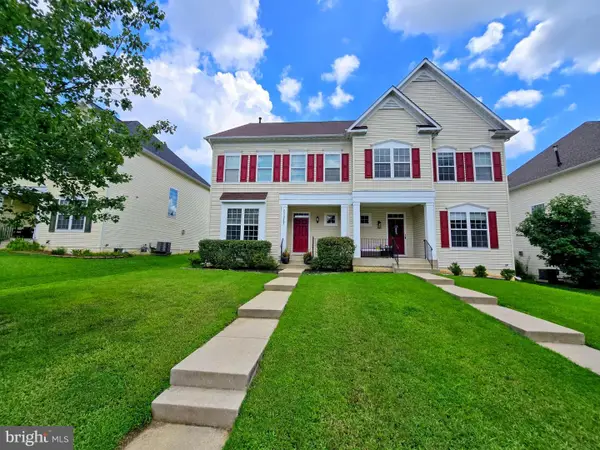 $390,000Coming Soon3 beds 3 baths
$390,000Coming Soon3 beds 3 baths23317 Hyacinth Ln, CALIFORNIA, MD 20619
MLS# MDSM2027590Listed by: O'BRIEN REALTY ERA POWERED - Coming Soon
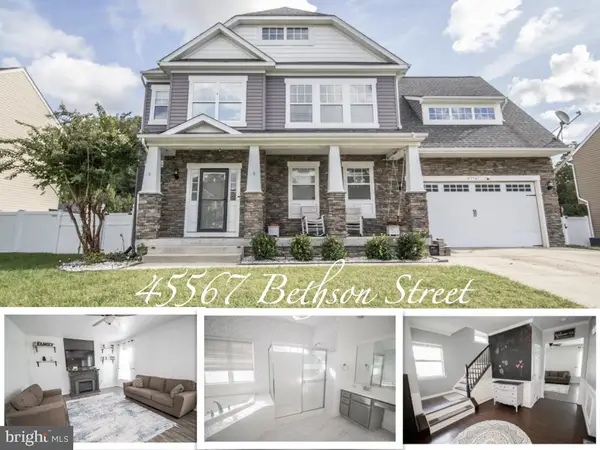 $475,000Coming Soon4 beds 3 baths
$475,000Coming Soon4 beds 3 baths45567 Bethson St, CALIFORNIA, MD 20619
MLS# MDSM2027558Listed by: CENTURY 21 NEW MILLENNIUM - New
 $200,000Active3 beds 2 baths1,792 sq. ft.
$200,000Active3 beds 2 baths1,792 sq. ft.21611 Chancellors Run Rd, GREAT MILLS, MD 20634
MLS# MDSM2026832Listed by: KELLER WILLIAMS PREFERRED PROPERTIES - New
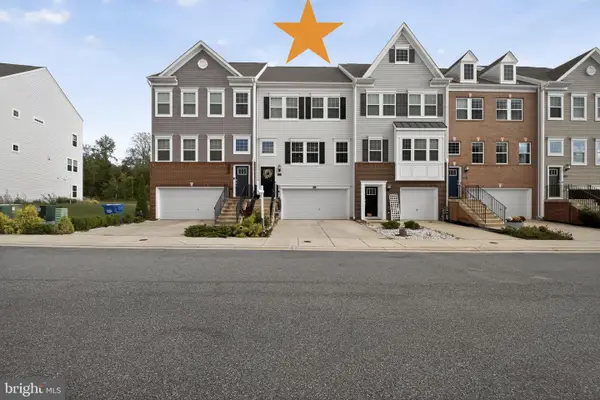 $434,500Active3 beds 4 baths2,432 sq. ft.
$434,500Active3 beds 4 baths2,432 sq. ft.23776 Myrtle Glen Way, CALIFORNIA, MD 20619
MLS# MDSM2027572Listed by: RE/MAX ONE - New
 $429,900Active3 beds 4 baths2,148 sq. ft.
$429,900Active3 beds 4 baths2,148 sq. ft.23459 Sugar Pine Ln, CALIFORNIA, MD 20619
MLS# MDSM2027512Listed by: VYBE REALTY - New
 $225,000Active3 beds 2 baths1,152 sq. ft.
$225,000Active3 beds 2 baths1,152 sq. ft.45880 S Springsteen Ct, CALIFORNIA, MD 20619
MLS# MDSM2027438Listed by: RE/MAX ONE - New
 $450,000Active3 beds 4 baths2,870 sq. ft.
$450,000Active3 beds 4 baths2,870 sq. ft.23218 Windflower Way, CALIFORNIA, MD 20619
MLS# MDSM2027538Listed by: EXP REALTY, LLC - New
 $274,900Active2 beds 1 baths927 sq. ft.
$274,900Active2 beds 1 baths927 sq. ft.44691 White Oak Ct #510, CALIFORNIA, MD 20619
MLS# MDSM2027530Listed by: RE/MAX ONE
