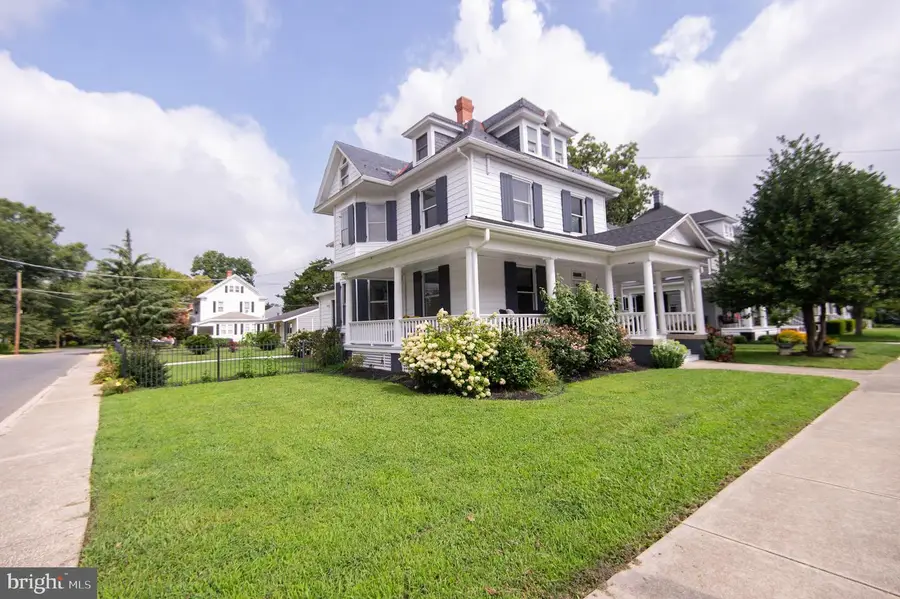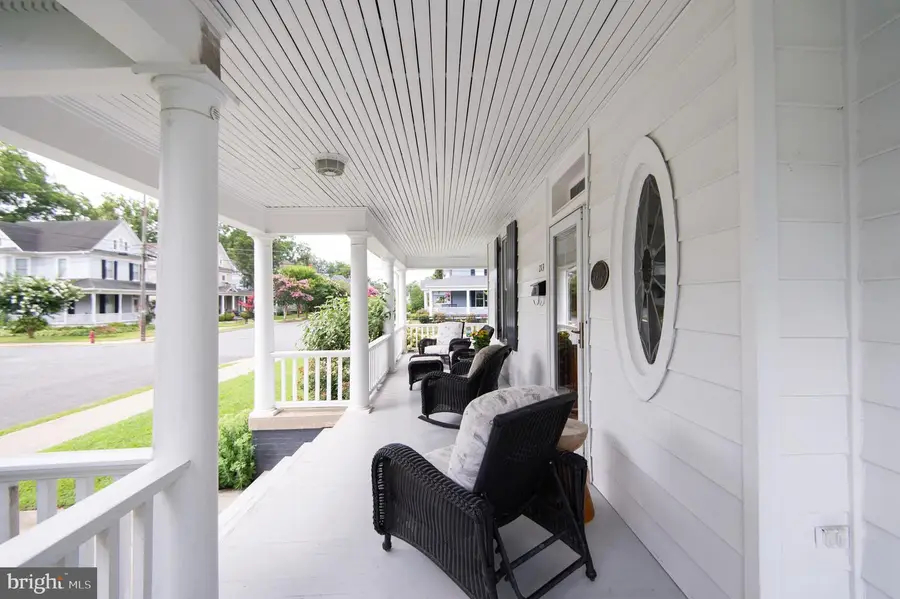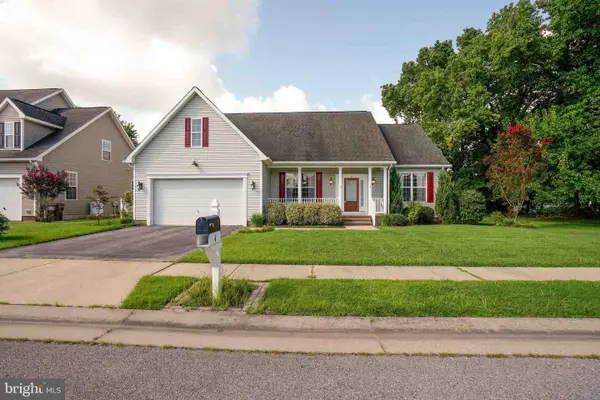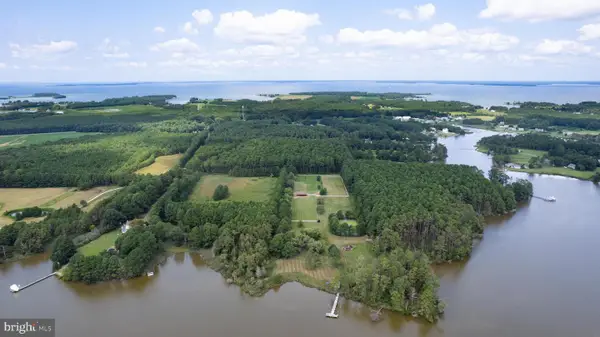213 Belvedere Ave, CAMBRIDGE, MD 21613
Local realty services provided by:Better Homes and Gardens Real Estate Capital Area



213 Belvedere Ave,CAMBRIDGE, MD 21613
$455,000
- 4 Beds
- 2 Baths
- 2,072 sq. ft.
- Single family
- Active
Listed by:coard a benson
Office:benson & mangold, llc.
MLS#:MDDO2010194
Source:BRIGHTMLS
Price summary
- Price:$455,000
- Price per sq. ft.:$219.59
About this home
Located in Cambridge’s sought-after West End Historic District, just two blocks from the Choptank River, this 1913 home blends historic character with meaningful 2023 renovations. Set on a corner lot along one of the city’s widest, most charming avenues—overlooking the Choptank—the four-bedroom, two-bath home welcomes with a gracious wraparound porch and mature landscaping behind a classic black iron fence.
Inside, original details shine—including leaded glass windows, ornate woodwork, beautifully refinished hardwood floors, and two distinctive fireplace mantels. The grand foyer showcases a sweeping staircase, period light fixture, and pocket and bifold glass doors that lead to formal living and dining rooms.
The spacious kitchen has been updated with granite countertops, stainless steel appliances, and new LVP flooring—all part of a 2023 renovation that also included fresh interior and exterior paint, new roof shingles, and repointing of both the foundation and chimneys.
The second floor offers three generously sized bedrooms, a full bath, and a landing/sitting area. One bedroom opens to a private balcony overlooking the fenced backyard. On the third floor, you’ll find a fourth bedroom, a bonus room, and an additional unfinished space ideal for storage.
Comfort is ensured year-round with six 2023-installed mini-split systems, and a gas boiler offers a secondary heat source.
With close proximity to downtown shops, restaurants, Blackwater Bakery, RAR Brewery, the Dorchester Center for the Arts, and just a short drive to Blackwater National Wildlife Refuge and the Harriet Tubman Museum—this is a rare opportunity to own a turnkey historic home in the heart of Cambridge.
Contact an agent
Home facts
- Year built:1913
- Listing Id #:MDDO2010194
- Added:16 day(s) ago
- Updated:August 16, 2025 at 01:42 PM
Rooms and interior
- Bedrooms:4
- Total bathrooms:2
- Full bathrooms:2
- Living area:2,072 sq. ft.
Heating and cooling
- Cooling:Ceiling Fan(s), Central A/C, Ductless/Mini-Split
- Heating:Baseboard - Hot Water, Electric, Heat Pump(s), Natural Gas, Zoned
Structure and exterior
- Roof:Shingle, Slate
- Year built:1913
- Building area:2,072 sq. ft.
- Lot area:0.19 Acres
Utilities
- Water:Public
- Sewer:Public Sewer
Finances and disclosures
- Price:$455,000
- Price per sq. ft.:$219.59
- Tax amount:$3,254 (2024)
New listings near 213 Belvedere Ave
- New
 $289,900Active3 beds 3 baths1,580 sq. ft.
$289,900Active3 beds 3 baths1,580 sq. ft.600 Red Bill Ln, CAMBRIDGE, MD 21613
MLS# MDDO2010240Listed by: RE/MAX ADVANTAGE REALTY - New
 $319,999Active3 beds 2 baths1,364 sq. ft.
$319,999Active3 beds 2 baths1,364 sq. ft.2422 Rock Dr, CAMBRIDGE, MD 21613
MLS# MDDO2010306Listed by: BENSON & MANGOLD, LLC - New
 $410,000Active3 beds 4 baths2,617 sq. ft.
$410,000Active3 beds 4 baths2,617 sq. ft.314 Belvedere Ave, CAMBRIDGE, MD 21613
MLS# MDDO2010310Listed by: REDFIN CORP - New
 $379,000Active3 beds 3 baths2,164 sq. ft.
$379,000Active3 beds 3 baths2,164 sq. ft.4 Mimosa Ct, CAMBRIDGE, MD 21613
MLS# MDDO2010288Listed by: SHORE LIVING REAL ESTATE - Coming Soon
 $395,000Coming Soon3 beds 3 baths
$395,000Coming Soon3 beds 3 baths10 Algonquin Rd, CAMBRIDGE, MD 21613
MLS# MDDO2010292Listed by: SHARON REAL ESTATE P.C. - New
 $679,000Active3 beds 3 baths2,021 sq. ft.
$679,000Active3 beds 3 baths2,021 sq. ft.5816 Indian Quarter Rd, CAMBRIDGE, MD 21613
MLS# MDDO2010286Listed by: SHARON REAL ESTATE P.C. - New
 $247,000Active2 beds 1 baths1,247 sq. ft.
$247,000Active2 beds 1 baths1,247 sq. ft.207 Somerset, CAMBRIDGE, MD 21613
MLS# MDDO2010290Listed by: EASTERN SHORE PROPERTIES, ESP INC. - New
 $264,900Active3 beds 2 baths1,873 sq. ft.
$264,900Active3 beds 2 baths1,873 sq. ft.112 West End Ave, CAMBRIDGE, MD 21613
MLS# MDDO2010280Listed by: POWELL REALTORS - New
 $350,000Active3 beds 2 baths1,360 sq. ft.
$350,000Active3 beds 2 baths1,360 sq. ft.2420 Cambridge Beltway, CAMBRIDGE, MD 21613
MLS# MDDO2010168Listed by: SHARON REAL ESTATE P.C. - Open Sat, 3 to 6pmNew
 $230,000Active4 beds 2 baths1,942 sq. ft.
$230,000Active4 beds 2 baths1,942 sq. ft.638 Douglas St, CAMBRIDGE, MD 21613
MLS# MDDO2010270Listed by: THE PROPERTY SHOPPE, LLC
