502 Edlon Park Dr, CAMBRIDGE, MD 21613
Local realty services provided by:Better Homes and Gardens Real Estate Valley Partners
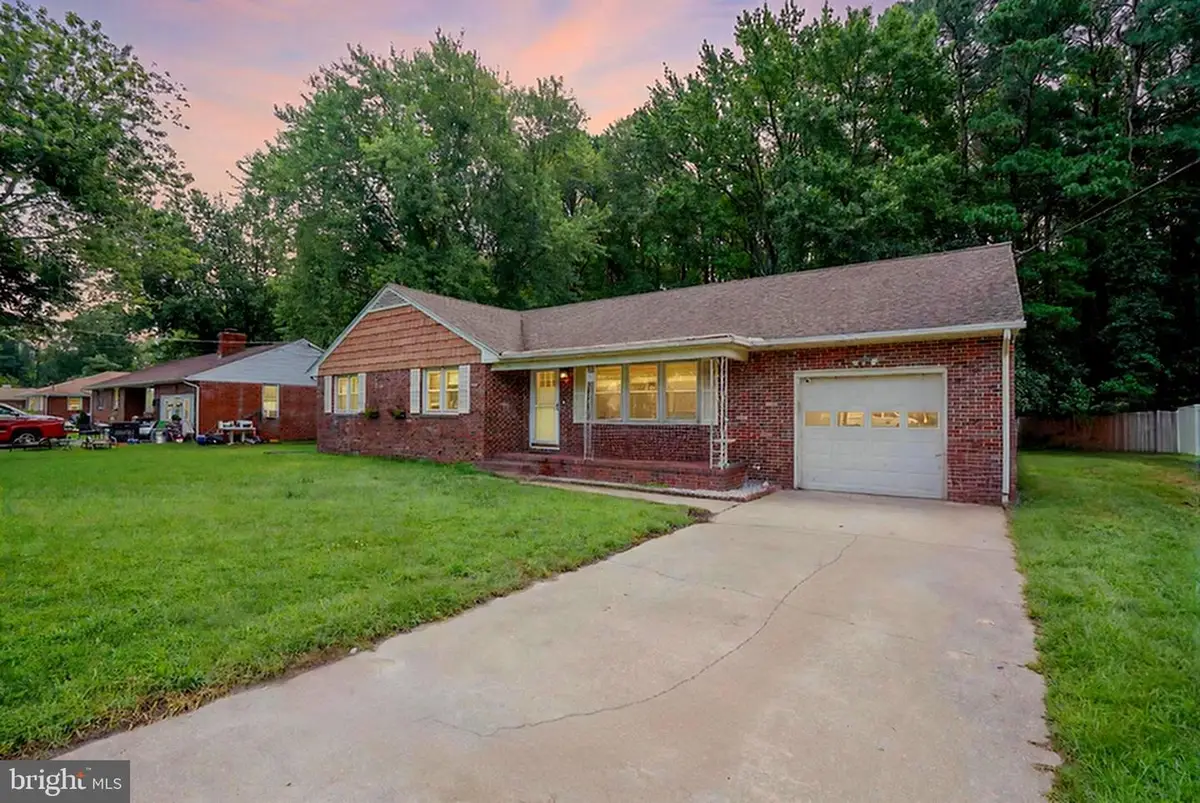
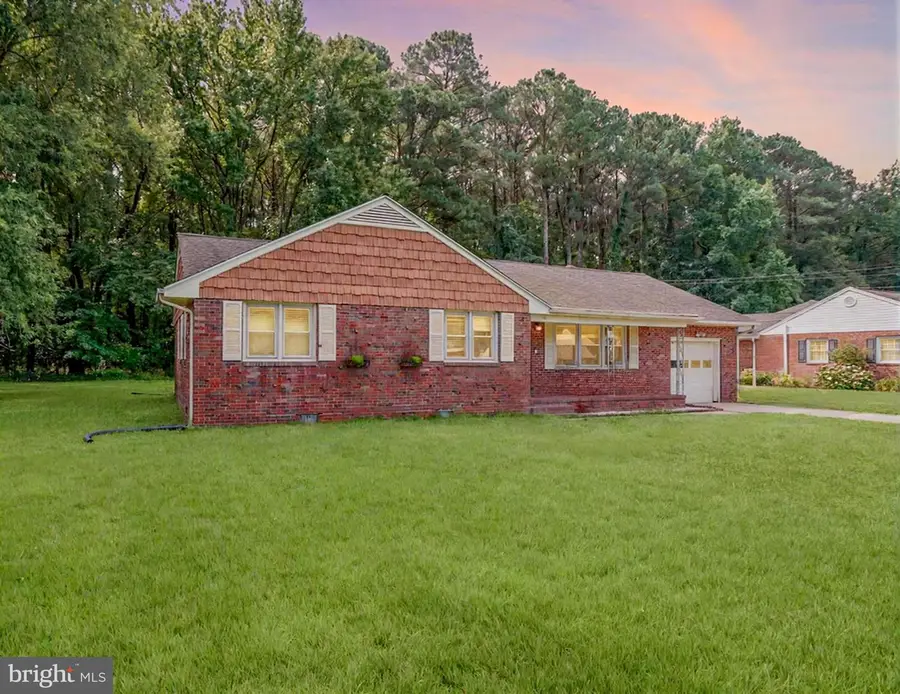
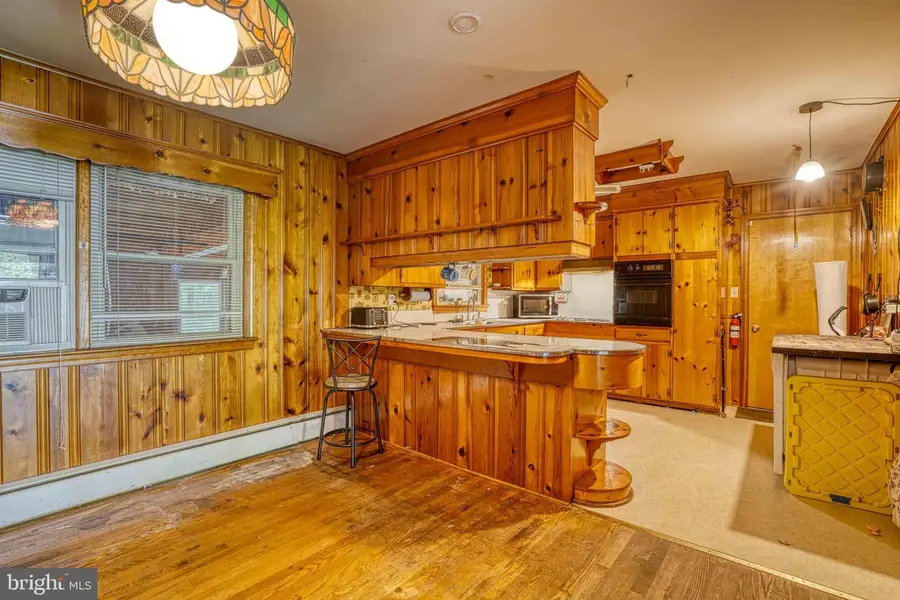
502 Edlon Park Dr,CAMBRIDGE, MD 21613
$239,900
- 3 Beds
- 2 Baths
- 1,723 sq. ft.
- Single family
- Active
Listed by:brian william furr
Office:exp realty, llc.
MLS#:MDDO2010056
Source:BRIGHTMLS
Price summary
- Price:$239,900
- Price per sq. ft.:$139.23
About this home
PRICE REDUCED!!!
Charming Brick Rancher with Spacious Backyard & Great Potential!
Welcome to 502 Edlon Park Dr—a classic brick rancher offering easy one-level living just minutes from all the charm and convenience of downtown Cambridge.
Venture inside to find a traditional layout with a comfortable living room, kitchen, and dining area. The home features three bedrooms, including a primary suite with its own private bath, plus a second full bathroom off the hallway. While the home is well-kept, it offers a fantastic opportunity for a new owner to update and personalize it to their own style.
Outdoors, this property really stands out. From the back of the home, step into a spacious enclosed 3-season patio—perfect for relaxing nearly year-round, rain or shine. From there, head out to the expansive backyard patio, complete with a hot tub and plenty of room to host BBQs, gatherings, or simply unwind. The large yard includes a shed for storage and space to garden, play, or let pets roam. The attached garage adds extra functionality for parking, projects, or hobbies.
Located just minutes from downtown Cambridge, you're close to the waterfront, shops, restaurants, and community events. Plus, with several marinas nearby, you’ll have easy access to boat launches and docking options.
Whether you're a first-time buyer, downsizer, or weekend escape seeker, this home delivers comfort, outdoor living, and the chance to make it your own. A little TLC will go a long way—schedule your tour today!
Contact an agent
Home facts
- Year built:1963
- Listing Id #:MDDO2010056
- Added:37 day(s) ago
- Updated:August 16, 2025 at 01:49 PM
Rooms and interior
- Bedrooms:3
- Total bathrooms:2
- Full bathrooms:2
- Living area:1,723 sq. ft.
Heating and cooling
- Cooling:Central A/C
- Heating:Oil, Radiant
Structure and exterior
- Roof:Asbestos Shingle
- Year built:1963
- Building area:1,723 sq. ft.
- Lot area:0.35 Acres
Utilities
- Water:Public
- Sewer:Public Septic
Finances and disclosures
- Price:$239,900
- Price per sq. ft.:$139.23
- Tax amount:$3,532 (2024)
New listings near 502 Edlon Park Dr
- New
 $289,900Active3 beds 3 baths1,580 sq. ft.
$289,900Active3 beds 3 baths1,580 sq. ft.600 Red Bill Ln, CAMBRIDGE, MD 21613
MLS# MDDO2010240Listed by: RE/MAX ADVANTAGE REALTY - New
 $319,999Active3 beds 2 baths1,364 sq. ft.
$319,999Active3 beds 2 baths1,364 sq. ft.2422 Rock Dr, CAMBRIDGE, MD 21613
MLS# MDDO2010306Listed by: BENSON & MANGOLD, LLC - New
 $410,000Active3 beds 4 baths2,617 sq. ft.
$410,000Active3 beds 4 baths2,617 sq. ft.314 Belvedere Ave, CAMBRIDGE, MD 21613
MLS# MDDO2010310Listed by: REDFIN CORP - New
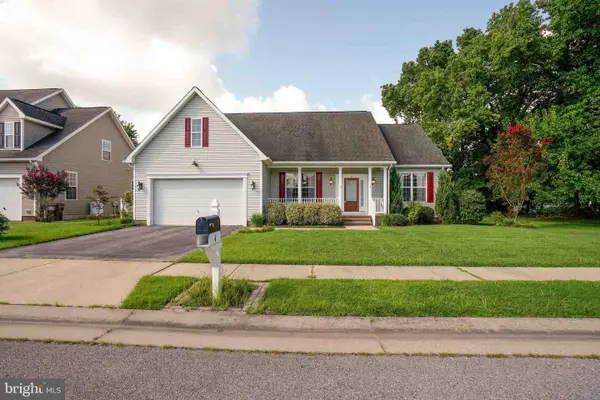 $379,000Active3 beds 3 baths2,164 sq. ft.
$379,000Active3 beds 3 baths2,164 sq. ft.4 Mimosa Ct, CAMBRIDGE, MD 21613
MLS# MDDO2010288Listed by: SHORE LIVING REAL ESTATE - Coming Soon
 $395,000Coming Soon3 beds 3 baths
$395,000Coming Soon3 beds 3 baths10 Algonquin Rd, CAMBRIDGE, MD 21613
MLS# MDDO2010292Listed by: SHARON REAL ESTATE P.C. - New
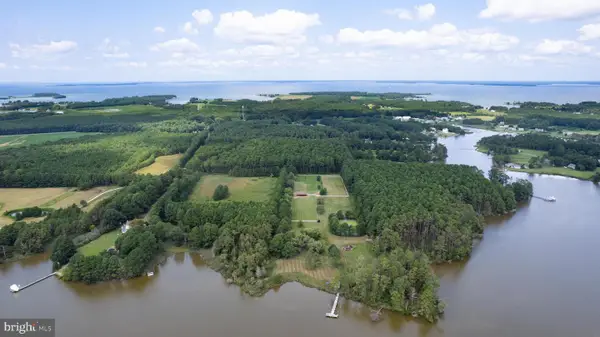 $679,000Active3 beds 3 baths2,021 sq. ft.
$679,000Active3 beds 3 baths2,021 sq. ft.5816 Indian Quarter Rd, CAMBRIDGE, MD 21613
MLS# MDDO2010286Listed by: SHARON REAL ESTATE P.C. - New
 $247,000Active2 beds 1 baths1,247 sq. ft.
$247,000Active2 beds 1 baths1,247 sq. ft.207 Somerset, CAMBRIDGE, MD 21613
MLS# MDDO2010290Listed by: EASTERN SHORE PROPERTIES, ESP INC. - New
 $264,900Active3 beds 2 baths1,873 sq. ft.
$264,900Active3 beds 2 baths1,873 sq. ft.112 West End Ave, CAMBRIDGE, MD 21613
MLS# MDDO2010280Listed by: POWELL REALTORS - New
 $350,000Active3 beds 2 baths1,360 sq. ft.
$350,000Active3 beds 2 baths1,360 sq. ft.2420 Cambridge Beltway, CAMBRIDGE, MD 21613
MLS# MDDO2010168Listed by: SHARON REAL ESTATE P.C. - Open Sat, 3 to 6pmNew
 $230,000Active4 beds 2 baths1,942 sq. ft.
$230,000Active4 beds 2 baths1,942 sq. ft.638 Douglas St, CAMBRIDGE, MD 21613
MLS# MDDO2010270Listed by: THE PROPERTY SHOPPE, LLC
