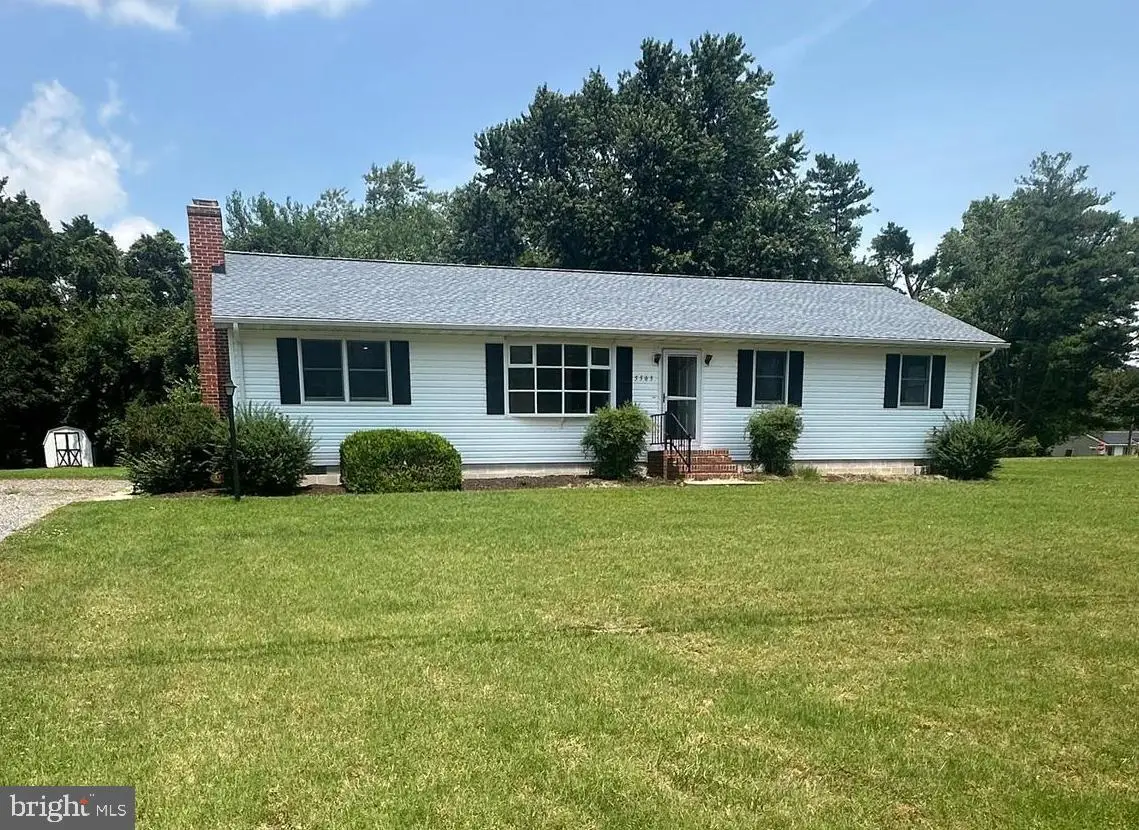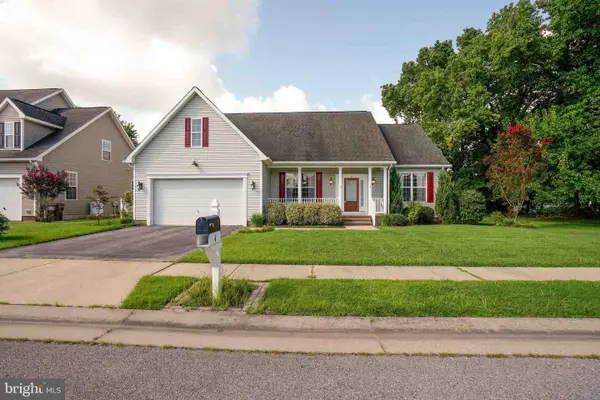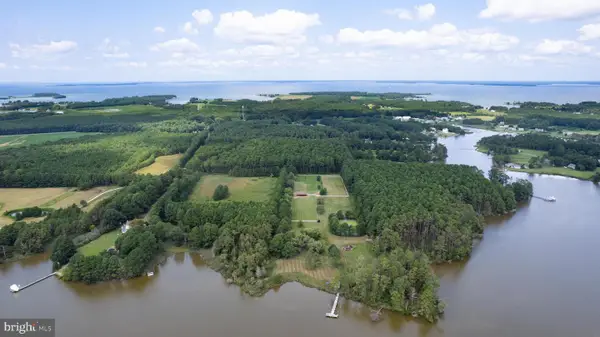5503 Bonnie Brook Rd, CAMBRIDGE, MD 21613
Local realty services provided by:Better Homes and Gardens Real Estate Maturo



5503 Bonnie Brook Rd,CAMBRIDGE, MD 21613
$299,900
- 3 Beds
- 2 Baths
- 1,568 sq. ft.
- Single family
- Pending
Listed by:sydney johnson cohee
Office:sharon real estate p.c.
MLS#:MDDO2008996
Source:BRIGHTMLS
Price summary
- Price:$299,900
- Price per sq. ft.:$191.26
- Monthly HOA dues:$3.33
About this home
Lovely ranch home in the water privileged Bonnie Brook neighborhood! Bring your touches and make this home yours freshly painted and brand new stainless appliances! The new owner can enjoy views of Hurst Creek from the spacious living room while also enjoying an abundance natural light from the front windows. An additional family-room off the kitchen is a great spot to get cozy and enjoy the pellet stove. Kitchen features ample counter space and flows seamlessly into a dining area. The home also features a primary suite with double closet & private bathroom. 2 additional bedrooms share a full hall bath with linen closet & tub/shower. If you like the outdoors enjoy a private back yard and enclosed porch that leads to a patio. Community lot is just across the street and offers residents a great spot to launch canoes, kayaks, paddle boards, etc. Recent Updates include: BAT Septic tank in 2013, Roof 2022, Siding 2016 & 2022, porch windows 2012, Heat Pump 2017. Crawlspace & Attic Encapsulated by Total Home Performance. Annual $25 HOA is optional/voluntary.
Contact an agent
Home facts
- Year built:1975
- Listing Id #:MDDO2008996
- Added:177 day(s) ago
- Updated:August 16, 2025 at 07:27 AM
Rooms and interior
- Bedrooms:3
- Total bathrooms:2
- Full bathrooms:2
- Living area:1,568 sq. ft.
Heating and cooling
- Cooling:Central A/C
- Heating:Electric, Heat Pump(s)
Structure and exterior
- Roof:Architectural Shingle
- Year built:1975
- Building area:1,568 sq. ft.
- Lot area:0.47 Acres
Schools
- High school:CAMBRIDGE-SOUTH DORCHESTER
- Middle school:MACES LANE
- Elementary school:CALL SCHOOL BOARD
Utilities
- Water:Public
- Sewer:Septic Exists
Finances and disclosures
- Price:$299,900
- Price per sq. ft.:$191.26
- Tax amount:$2,253 (2024)
New listings near 5503 Bonnie Brook Rd
- New
 $289,900Active3 beds 3 baths1,580 sq. ft.
$289,900Active3 beds 3 baths1,580 sq. ft.600 Red Bill Ln, CAMBRIDGE, MD 21613
MLS# MDDO2010240Listed by: RE/MAX ADVANTAGE REALTY - New
 $319,999Active3 beds 2 baths1,364 sq. ft.
$319,999Active3 beds 2 baths1,364 sq. ft.2422 Rock Dr, CAMBRIDGE, MD 21613
MLS# MDDO2010306Listed by: BENSON & MANGOLD, LLC - New
 $410,000Active3 beds 4 baths2,617 sq. ft.
$410,000Active3 beds 4 baths2,617 sq. ft.314 Belvedere Ave, CAMBRIDGE, MD 21613
MLS# MDDO2010310Listed by: REDFIN CORP - New
 $379,000Active3 beds 3 baths2,164 sq. ft.
$379,000Active3 beds 3 baths2,164 sq. ft.4 Mimosa Ct, CAMBRIDGE, MD 21613
MLS# MDDO2010288Listed by: SHORE LIVING REAL ESTATE - Coming Soon
 $395,000Coming Soon3 beds 3 baths
$395,000Coming Soon3 beds 3 baths10 Algonquin Rd, CAMBRIDGE, MD 21613
MLS# MDDO2010292Listed by: SHARON REAL ESTATE P.C. - New
 $679,000Active3 beds 3 baths2,021 sq. ft.
$679,000Active3 beds 3 baths2,021 sq. ft.5816 Indian Quarter Rd, CAMBRIDGE, MD 21613
MLS# MDDO2010286Listed by: SHARON REAL ESTATE P.C. - New
 $247,000Active2 beds 1 baths1,247 sq. ft.
$247,000Active2 beds 1 baths1,247 sq. ft.207 Somerset, CAMBRIDGE, MD 21613
MLS# MDDO2010290Listed by: EASTERN SHORE PROPERTIES, ESP INC. - New
 $264,900Active3 beds 2 baths1,873 sq. ft.
$264,900Active3 beds 2 baths1,873 sq. ft.112 West End Ave, CAMBRIDGE, MD 21613
MLS# MDDO2010280Listed by: POWELL REALTORS - New
 $350,000Active3 beds 2 baths1,360 sq. ft.
$350,000Active3 beds 2 baths1,360 sq. ft.2420 Cambridge Beltway, CAMBRIDGE, MD 21613
MLS# MDDO2010168Listed by: SHARON REAL ESTATE P.C. - Open Sat, 3 to 6pmNew
 $230,000Active4 beds 2 baths1,942 sq. ft.
$230,000Active4 beds 2 baths1,942 sq. ft.638 Douglas St, CAMBRIDGE, MD 21613
MLS# MDDO2010270Listed by: THE PROPERTY SHOPPE, LLC
