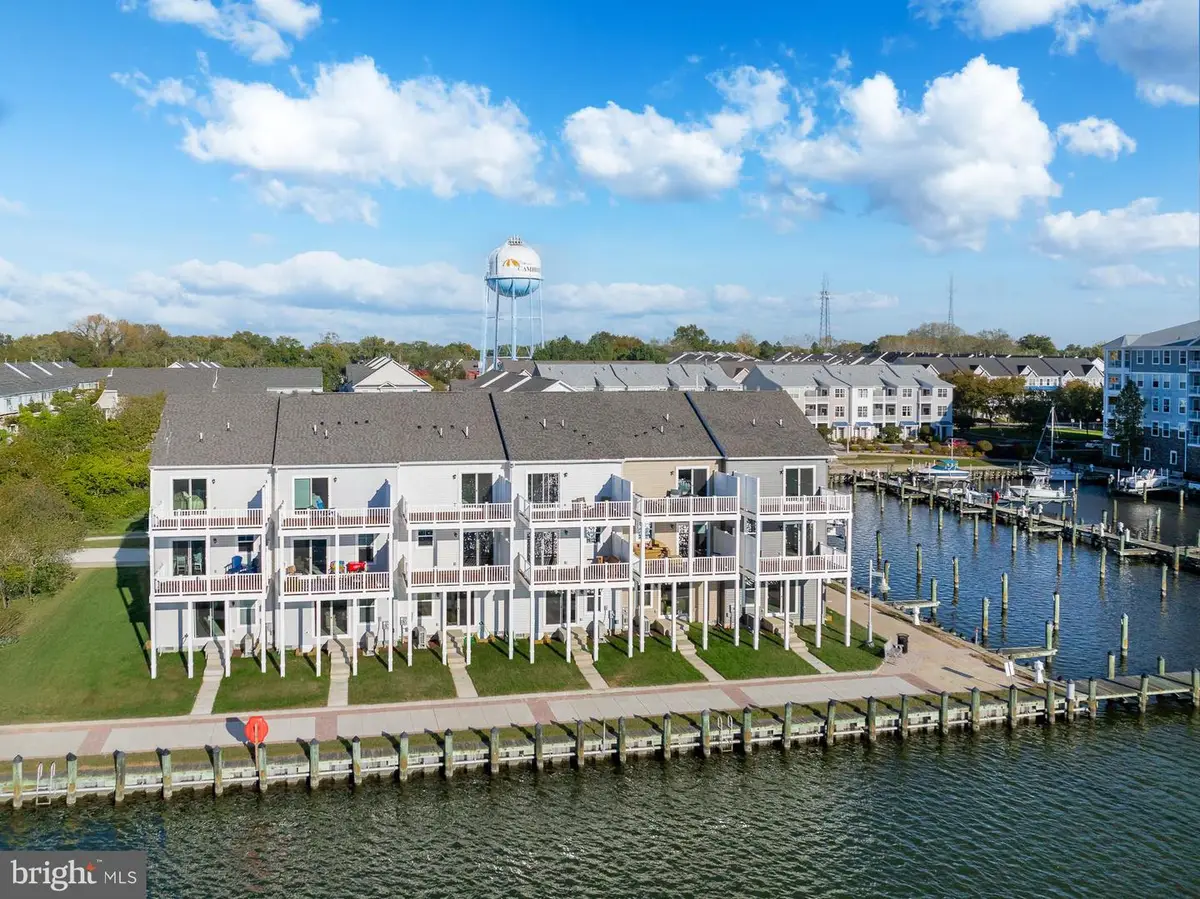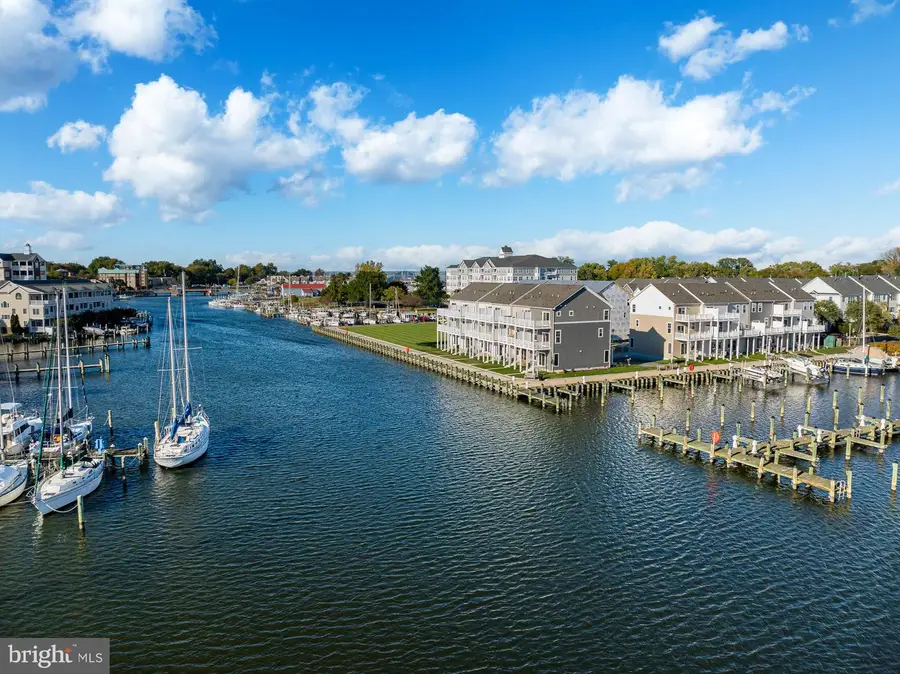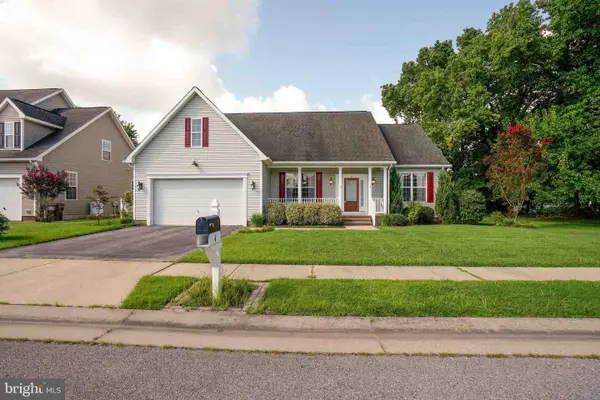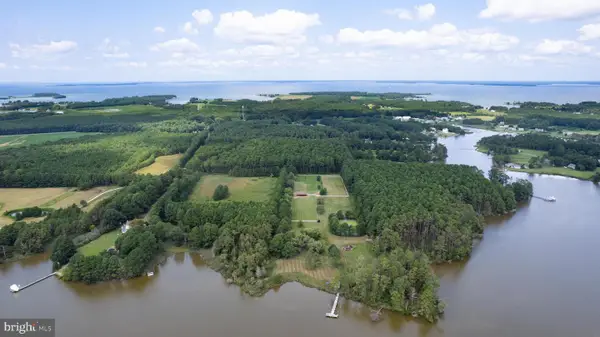8 Riverside Wharf, CAMBRIDGE, MD 21613
Local realty services provided by:Better Homes and Gardens Real Estate Valley Partners



8 Riverside Wharf,CAMBRIDGE, MD 21613
$399,990
- 3 Beds
- 4 Baths
- 1,796 sq. ft.
- Townhouse
- Pending
Listed by:nickolaus b waldner
Office:keller williams realty centre
MLS#:MDDO2009370
Source:BRIGHTMLS
Price summary
- Price:$399,990
- Price per sq. ft.:$222.71
- Monthly HOA dues:$140
About this home
Final opportunity to own a brand-new waterfront home. We only have a few waterfront homesites remaining! Enjoy stunning views of Cambridge Creek in this soon to be built new home located in the lovely Deep Harbour community. Price includes two oversized decks that will overlook the water, 2 full and 2 half baths (at least one on each level), tray ceiling in the primary bedroom, quartz countertops in the kitchen and baths, oak tread stairs, hard surface flooring throughout the first two levels; too many upgrades to list. This 3-bedroom home has an open concept design, featuring an eat-in kitchen which leads out to the deck overlooking the water. Currently under construction with a projected completion date in June 2025. All options and upgraded interior features are included in the price. *Interior photos are of the staged model home. *Pricing and availability are subject to change without notice. Come and explore all that Deep Harbour has to offer. Office Hours: 10 AM-5 PM, Everyday! Model Address: 527 Seaway Ln, Cambridge, MD 21613.
Contact an agent
Home facts
- Year built:2025
- Listing Id #:MDDO2009370
- Added:127 day(s) ago
- Updated:August 16, 2025 at 07:27 AM
Rooms and interior
- Bedrooms:3
- Total bathrooms:4
- Full bathrooms:2
- Half bathrooms:2
- Living area:1,796 sq. ft.
Heating and cooling
- Cooling:Central A/C
- Heating:Central, Natural Gas
Structure and exterior
- Year built:2025
- Building area:1,796 sq. ft.
Schools
- High school:CAMBRIDGE-SOUTH DORCHESTER
- Elementary school:CHOPTANK
Utilities
- Water:Public
- Sewer:Public Sewer
Finances and disclosures
- Price:$399,990
- Price per sq. ft.:$222.71
New listings near 8 Riverside Wharf
- New
 $289,900Active3 beds 3 baths1,580 sq. ft.
$289,900Active3 beds 3 baths1,580 sq. ft.600 Red Bill Ln, CAMBRIDGE, MD 21613
MLS# MDDO2010240Listed by: RE/MAX ADVANTAGE REALTY - New
 $319,999Active3 beds 2 baths1,364 sq. ft.
$319,999Active3 beds 2 baths1,364 sq. ft.2422 Rock Dr, CAMBRIDGE, MD 21613
MLS# MDDO2010306Listed by: BENSON & MANGOLD, LLC - New
 $410,000Active3 beds 4 baths2,617 sq. ft.
$410,000Active3 beds 4 baths2,617 sq. ft.314 Belvedere Ave, CAMBRIDGE, MD 21613
MLS# MDDO2010310Listed by: REDFIN CORP - New
 $379,000Active3 beds 3 baths2,164 sq. ft.
$379,000Active3 beds 3 baths2,164 sq. ft.4 Mimosa Ct, CAMBRIDGE, MD 21613
MLS# MDDO2010288Listed by: SHORE LIVING REAL ESTATE - Coming Soon
 $395,000Coming Soon3 beds 3 baths
$395,000Coming Soon3 beds 3 baths10 Algonquin Rd, CAMBRIDGE, MD 21613
MLS# MDDO2010292Listed by: SHARON REAL ESTATE P.C. - New
 $679,000Active3 beds 3 baths2,021 sq. ft.
$679,000Active3 beds 3 baths2,021 sq. ft.5816 Indian Quarter Rd, CAMBRIDGE, MD 21613
MLS# MDDO2010286Listed by: SHARON REAL ESTATE P.C. - New
 $247,000Active2 beds 1 baths1,247 sq. ft.
$247,000Active2 beds 1 baths1,247 sq. ft.207 Somerset, CAMBRIDGE, MD 21613
MLS# MDDO2010290Listed by: EASTERN SHORE PROPERTIES, ESP INC. - New
 $264,900Active3 beds 2 baths1,873 sq. ft.
$264,900Active3 beds 2 baths1,873 sq. ft.112 West End Ave, CAMBRIDGE, MD 21613
MLS# MDDO2010280Listed by: POWELL REALTORS - New
 $350,000Active3 beds 2 baths1,360 sq. ft.
$350,000Active3 beds 2 baths1,360 sq. ft.2420 Cambridge Beltway, CAMBRIDGE, MD 21613
MLS# MDDO2010168Listed by: SHARON REAL ESTATE P.C. - Open Sat, 3 to 6pmNew
 $230,000Active4 beds 2 baths1,942 sq. ft.
$230,000Active4 beds 2 baths1,942 sq. ft.638 Douglas St, CAMBRIDGE, MD 21613
MLS# MDDO2010270Listed by: THE PROPERTY SHOPPE, LLC
