1106 Elfin Ave, CAPITOL HEIGHTS, MD 20743
Local realty services provided by:Better Homes and Gardens Real Estate Maturo
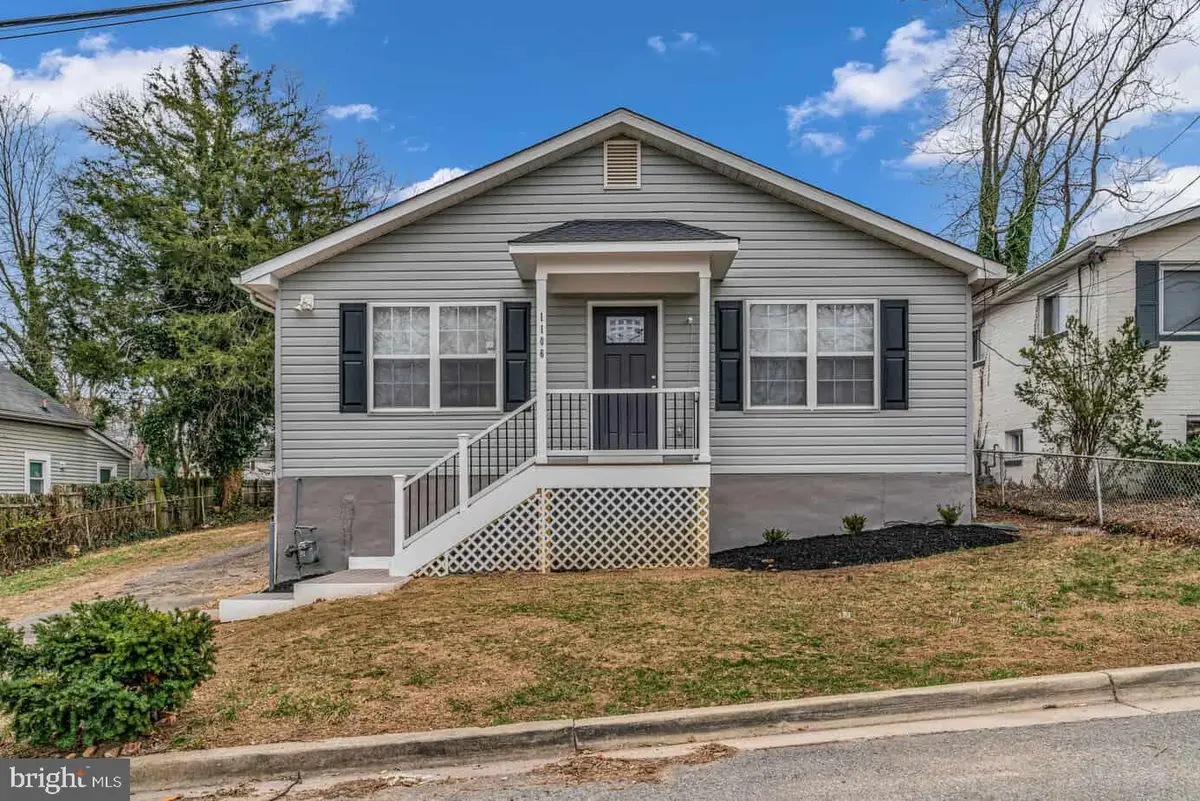


Listed by:jeremy michael mcdonough
Office:mr. lister realty
MLS#:MDPG2145032
Source:BRIGHTMLS
Price summary
- Price:$369,900
- Price per sq. ft.:$248.59
About this home
BACK ON MARKET – BUYER’S FINANCING FELL THROUGH. NO FAULT OF SELLER. Discover the perfect blend of modern upgrades and cozy charm in this beautifully renovated 4-bedroom, 2-bathroom home. Built in 2000 and thoughtfully updated, this home blends modern construction with stylish renovations. Step inside to a spacious living room that flows seamlessly into a fully updated kitchen, featuring grey shaker cabinets, soft-close doors, champagne gold hardware, white granite counters and brand-new stainless steel appliances. Just off the kitchen, a convenient laundry nook with a brand new washer and dryer adds extra convenience. Enjoy your private backyard, perfect for morning coffee or family gatherings. The long driveway accommodates three or more cars, providing ample parking. The home also boasts programmable central A/C and gas heat, LifeProof LVP flooring, new insulation, and remodeled bathrooms designed for modern comfort. Situated in a highly desirable neighborhood, this move-in-ready home is a must-see. Don’t miss your chance to own this stunning property!
Contact an agent
Home facts
- Year built:2000
- Listing Id #:MDPG2145032
- Added:148 day(s) ago
- Updated:August 15, 2025 at 01:42 PM
Rooms and interior
- Bedrooms:4
- Total bathrooms:2
- Full bathrooms:2
- Living area:1,488 sq. ft.
Heating and cooling
- Cooling:Central A/C, Programmable Thermostat
- Heating:Forced Air, Natural Gas, Programmable Thermostat
Structure and exterior
- Year built:2000
- Building area:1,488 sq. ft.
- Lot area:0.14 Acres
Schools
- High school:SUITLAND
- Middle school:WILLIAM W. HALL ACADEMY
- Elementary school:WILLIAM W. HALL ACADEMY
Utilities
- Water:Public
- Sewer:Public Sewer
Finances and disclosures
- Price:$369,900
- Price per sq. ft.:$248.59
- Tax amount:$4,580 (2024)
New listings near 1106 Elfin Ave
- New
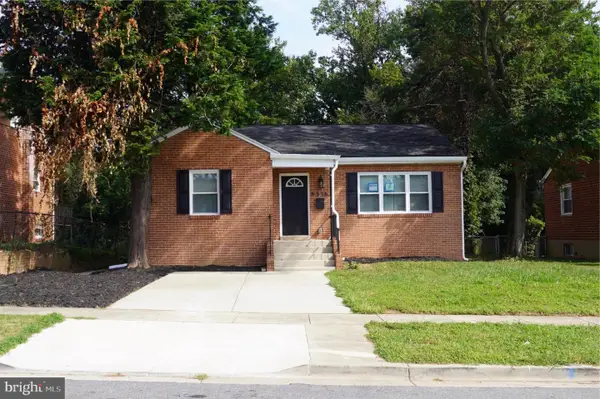 $449,900Active5 beds 3 baths2,565 sq. ft.
$449,900Active5 beds 3 baths2,565 sq. ft.6516 Adak St, CAPITOL HEIGHTS, MD 20743
MLS# MDPG2163650Listed by: FIRST DECISION REALTY LLC - New
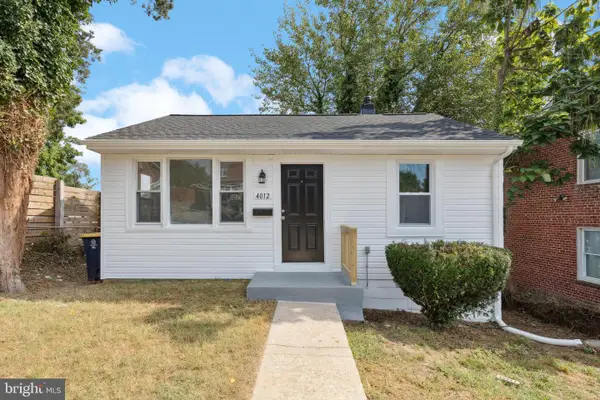 $269,900Active2 beds 1 baths572 sq. ft.
$269,900Active2 beds 1 baths572 sq. ft.4012 Vine St, CAPITOL HEIGHTS, MD 20743
MLS# MDPG2159910Listed by: KELLER WILLIAMS FLAGSHIP - New
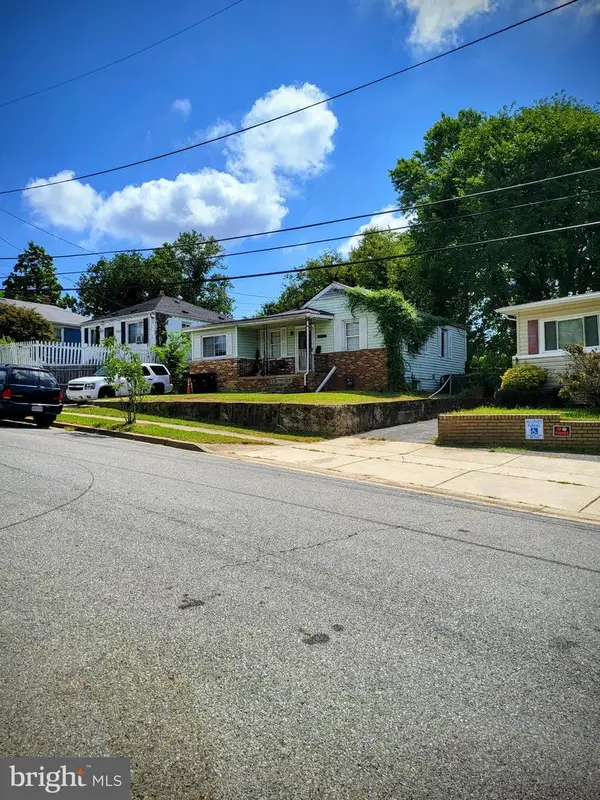 $309,900Active4 beds 2 baths1,654 sq. ft.
$309,900Active4 beds 2 baths1,654 sq. ft.1311 Chapelwood Ln, CAPITOL HEIGHTS, MD 20743
MLS# MDPG2163388Listed by: INKSCALE REALTY - Coming Soon
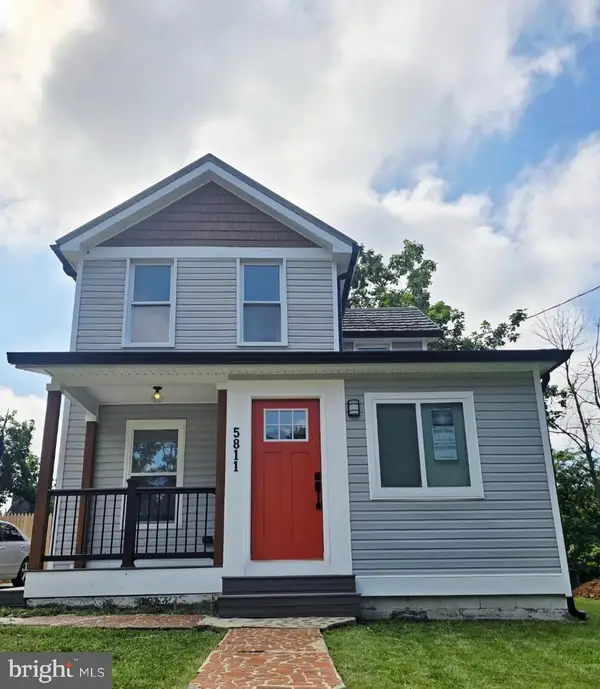 $414,900Coming Soon4 beds 2 baths
$414,900Coming Soon4 beds 2 baths5811 Dade St, CAPITOL HEIGHTS, MD 20743
MLS# MDPG2163286Listed by: UNITED REAL ESTATE - Coming Soon
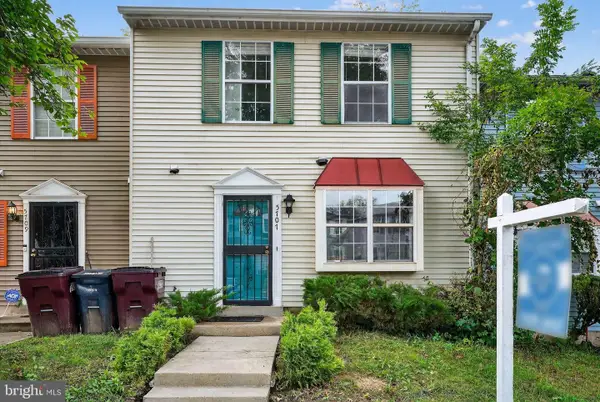 $325,000Coming Soon3 beds 2 baths
$325,000Coming Soon3 beds 2 baths5707 Falkland Pl, CAPITOL HEIGHTS, MD 20743
MLS# MDPG2162872Listed by: EXP REALTY, LLC - Open Sat, 11am to 1pmNew
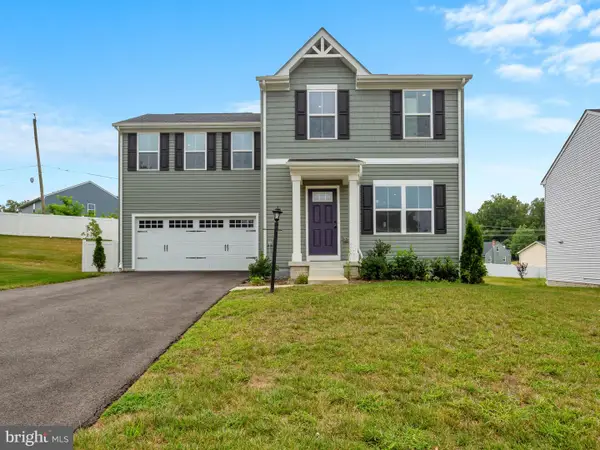 $515,000Active4 beds 3 baths1,680 sq. ft.
$515,000Active4 beds 3 baths1,680 sq. ft.5505 Vergo Rd, CAPITOL HEIGHTS, MD 20743
MLS# MDPG2160990Listed by: KELLER WILLIAMS LUCIDO AGENCY - New
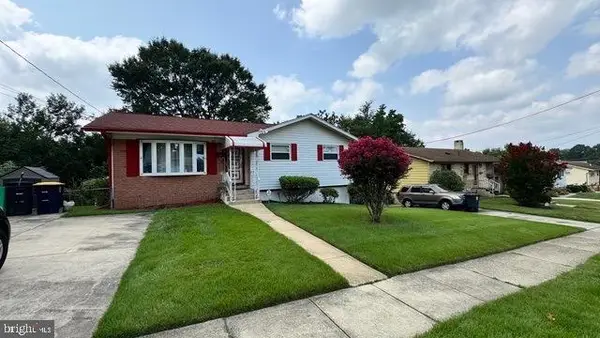 $410,000Active4 beds 3 baths1,391 sq. ft.
$410,000Active4 beds 3 baths1,391 sq. ft.6905 Drylog St, CAPITOL HEIGHTS, MD 20743
MLS# MDPG2162946Listed by: BENNETT REALTY SOLUTIONS - New
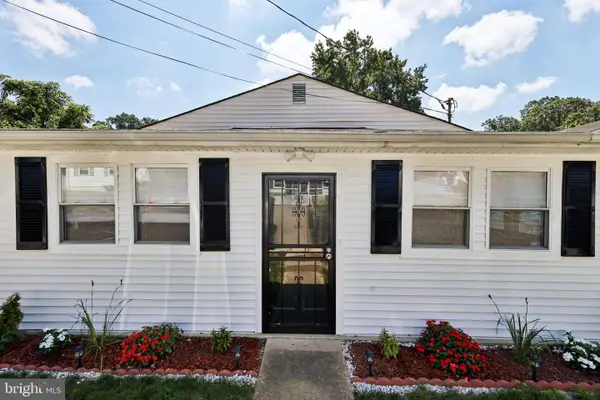 $365,000Active4 beds 2 baths1,144 sq. ft.
$365,000Active4 beds 2 baths1,144 sq. ft.1528 Ruston Ave, CAPITOL HEIGHTS, MD 20743
MLS# MDPG2162964Listed by: REDFIN CORP - New
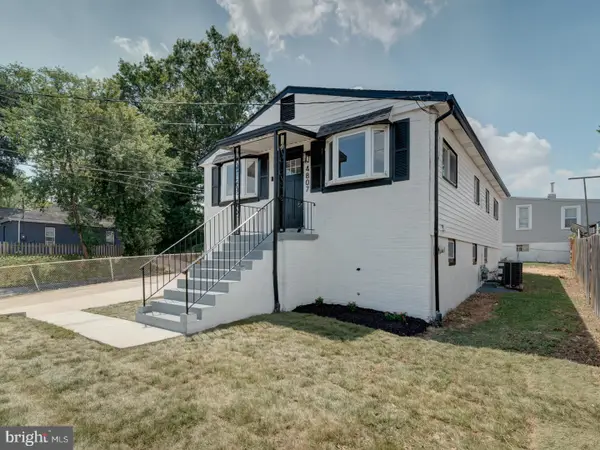 $424,900Active5 beds 2 baths984 sq. ft.
$424,900Active5 beds 2 baths984 sq. ft.4807 Fable St, CAPITOL HEIGHTS, MD 20743
MLS# MDPG2162854Listed by: EXP REALTY, LLC  $39,999Pending1.12 Acres
$39,999Pending1.12 Acres511 Ventura Ave, CAPITOL HEIGHTS, MD 20743
MLS# MDPG2162844Listed by: SAMSON PROPERTIES

