1316 Edgewick Ave, Capitol Heights, MD 20743
Local realty services provided by:Better Homes and Gardens Real Estate Reserve
1316 Edgewick Ave,Capitol Heights, MD 20743
$470,000
- 5 Beds
- 3 Baths
- 2,492 sq. ft.
- Single family
- Active
Listed by: demetrius crawford
Office: homesmart
MLS#:MDPG2183306
Source:BRIGHTMLS
Price summary
- Price:$470,000
- Price per sq. ft.:$188.6
About this home
Beautifully Renovated 3-Level Brick Single-Family Home with Garage
Welcome to this completely renovated 3-level single-family home featuring three-sides brick construction and a one-car garage. Inside, you’ll find a thoughtfully redesigned layout offering modern finishes and functional living spaces throughout.
The stunning kitchen includes granite countertops, stainless steel appliances, and ample cabinetry. The main and lower levels feature LVP flooring, complemented by recessed lighting, updated fixtures, and ceiling fans. The family/living room offers a cozy fireplace—perfect for relaxing or entertaining.
This home provides five total bedrooms: two on the main level, two on the upper level, and one on the lower level, along with three full baths—one on each level. The upper level includes a versatile loft space ideal for a home office or lounge area.
The fully finished lower level has a private entrance, making it suitable for multi-generational living or potential rental income. The exterior offers a spacious, fenced-in backyard ready for outdoor enjoyment.
Renovation highlights include:
• New interior layout
• New HVAC
• New roof
• New windows
This home is move-in ready and upgraded throughout—don’t miss it!
Contact an agent
Home facts
- Year built:1938
- Listing ID #:MDPG2183306
- Added:1 day(s) ago
- Updated:November 15, 2025 at 04:12 PM
Rooms and interior
- Bedrooms:5
- Total bathrooms:3
- Full bathrooms:3
- Living area:2,492 sq. ft.
Heating and cooling
- Cooling:Central A/C
- Heating:Central, Forced Air, Natural Gas
Structure and exterior
- Year built:1938
- Building area:2,492 sq. ft.
- Lot area:0.2 Acres
Utilities
- Water:Public
- Sewer:Public Sewer
Finances and disclosures
- Price:$470,000
- Price per sq. ft.:$188.6
- Tax amount:$4,765 (2025)
New listings near 1316 Edgewick Ave
- Coming Soon
 $475,000Coming Soon4 beds 2 baths
$475,000Coming Soon4 beds 2 baths4201 Torque St, CAPITOL HEIGHTS, MD 20743
MLS# MDPG2183386Listed by: RICE PREMIER PROPERTIES LLC  $440,000Pending3 beds 3 baths1,728 sq. ft.
$440,000Pending3 beds 3 baths1,728 sq. ft.719 60th Pl, CAPITOL HEIGHTS, MD 20743
MLS# MDPG2183334Listed by: CERRITO REALTY, LLC $440,000Pending3 beds 3 baths1,728 sq. ft.
$440,000Pending3 beds 3 baths1,728 sq. ft.715 60th Pl, CAPITOL HEIGHTS, MD 20743
MLS# MDPG2183320Listed by: CERRITO REALTY, LLC- Coming Soon
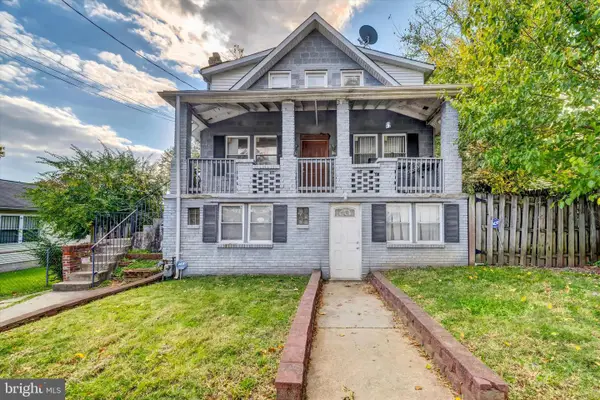 $399,000Coming Soon7 beds 3 baths
$399,000Coming Soon7 beds 3 baths5707 Jost, CAPITOL HEIGHTS, MD 20743
MLS# MDPG2180700Listed by: CENTURY 21 NEW MILLENNIUM - New
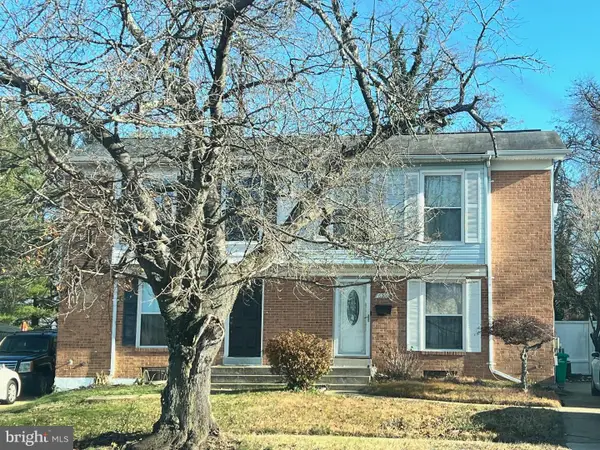 $234,900Active3 beds 2 baths1,208 sq. ft.
$234,900Active3 beds 2 baths1,208 sq. ft.620 Suffolk Ave, CAPITOL HEIGHTS, MD 20743
MLS# MDPG2183096Listed by: RLAH @PROPERTIES - Open Sat, 11am to 1pmNew
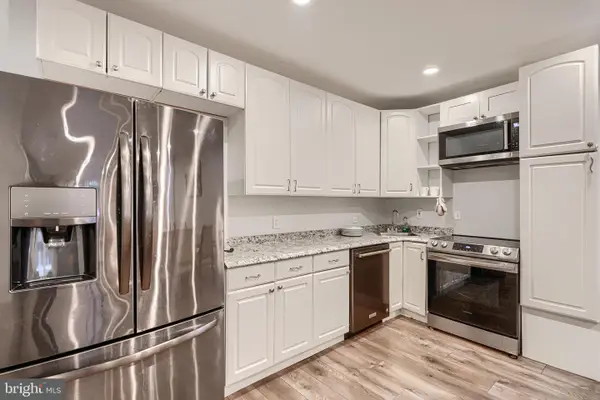 $225,000Active4 beds 4 baths2,014 sq. ft.
$225,000Active4 beds 4 baths2,014 sq. ft.17 Tunic Ave, CAPITOL HEIGHTS, MD 20743
MLS# MDPG2183170Listed by: KELLER WILLIAMS PREFERRED PROPERTIES - New
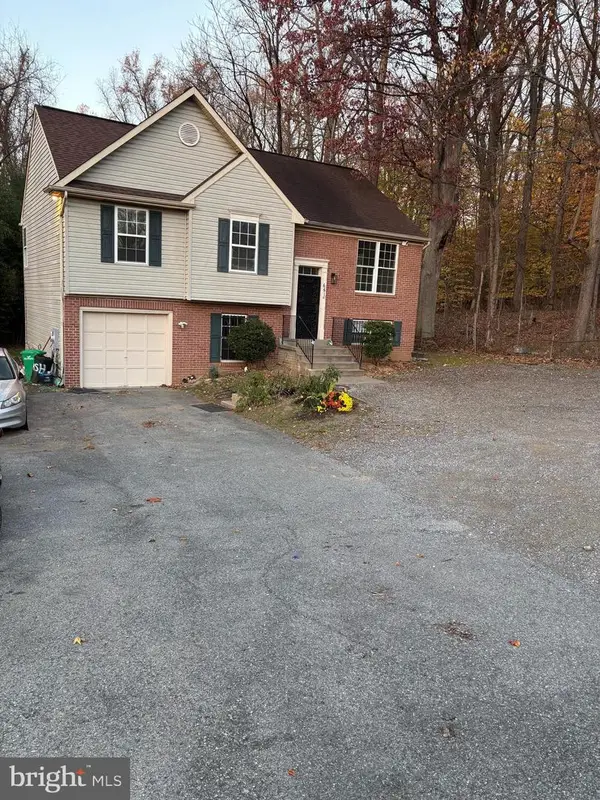 $509,900Active4 beds 3 baths1,153 sq. ft.
$509,900Active4 beds 3 baths1,153 sq. ft.6610 Central Ave, CAPITOL HEIGHTS, MD 20743
MLS# MDPG2183196Listed by: MILLENNIUM REALTY GROUP INC. - New
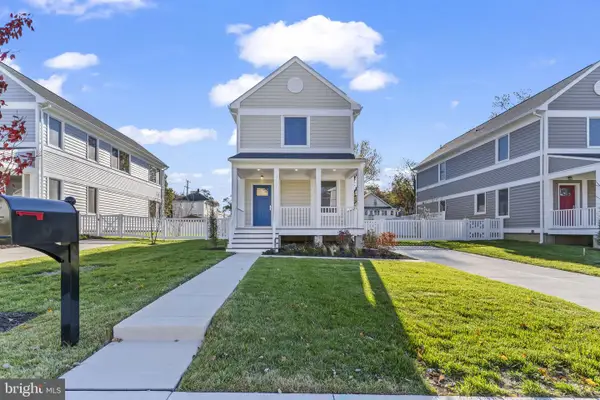 $440,000Active3 beds 3 baths1,728 sq. ft.
$440,000Active3 beds 3 baths1,728 sq. ft.717 60th Pl, CAPITOL HEIGHTS, MD 20743
MLS# MDPG2183330Listed by: CERRITO REALTY, LLC - New
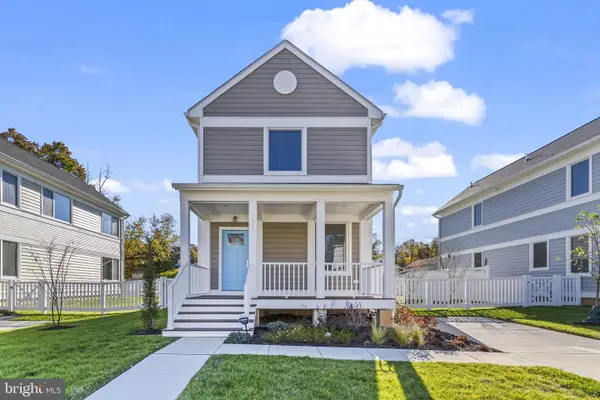 $440,000Active3 beds 3 baths1,728 sq. ft.
$440,000Active3 beds 3 baths1,728 sq. ft.721 60th Pl, CAPITOL HEIGHTS, MD 20743
MLS# MDPG2183336Listed by: CERRITO REALTY, LLC
