1404 Arcadia Ave, CAPITOL HEIGHTS, MD 20743
Local realty services provided by:Better Homes and Gardens Real Estate Valley Partners
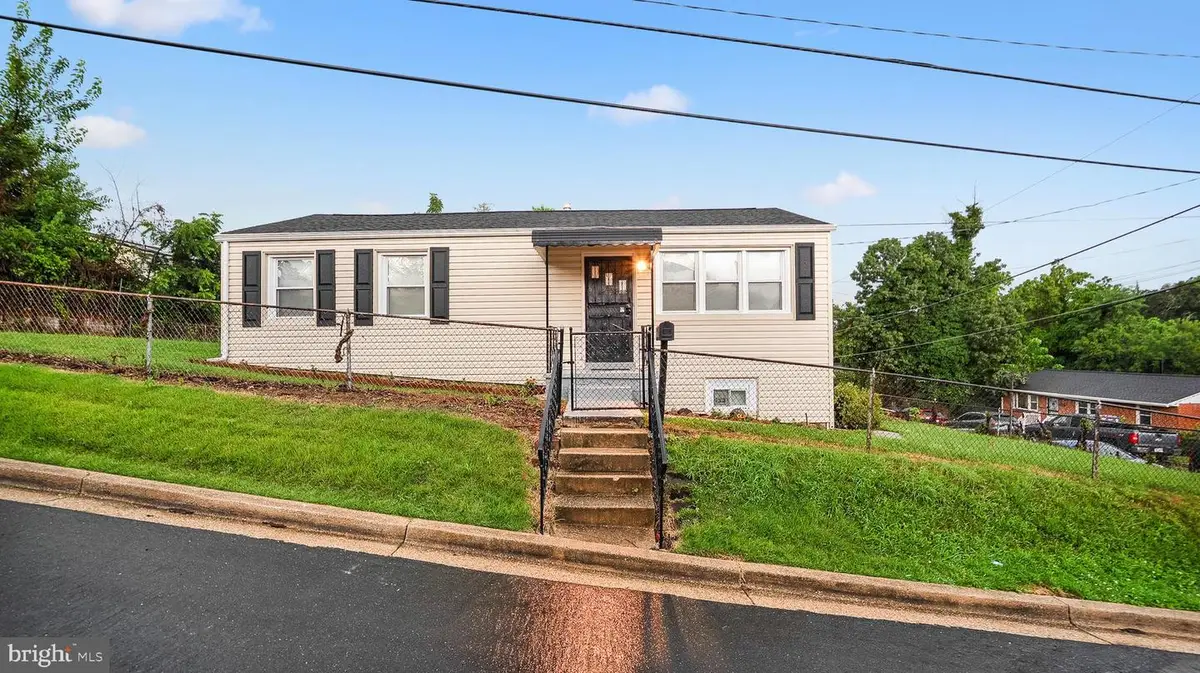
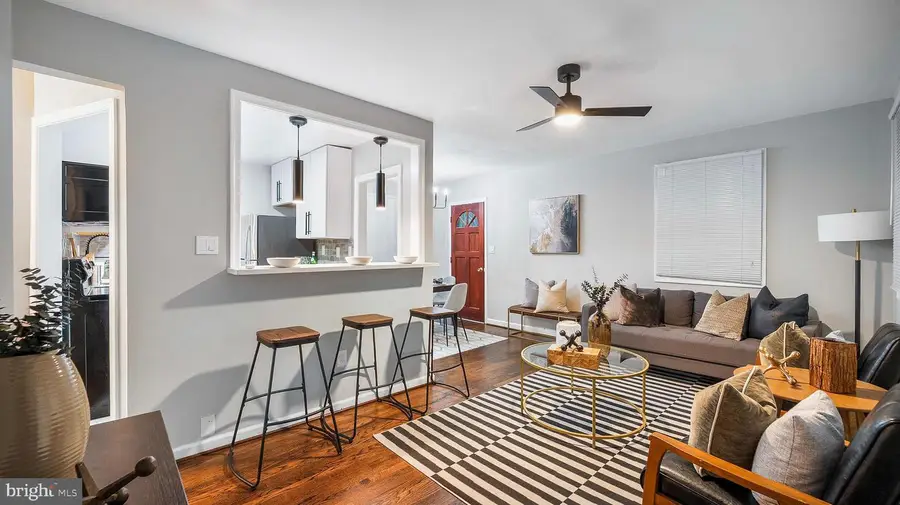

1404 Arcadia Ave,CAPITOL HEIGHTS, MD 20743
$315,000
- 2 Beds
- 1 Baths
- 858 sq. ft.
- Single family
- Pending
Listed by:jacquetta nicole olaseha
Office:brick and quill realty
MLS#:MDPG2159996
Source:BRIGHTMLS
Price summary
- Price:$315,000
- Price per sq. ft.:$367.13
About this home
Welcome to 1404 Arcadia Ave, a stylishly renovated rancher nestled on a spacious corner lot in Capitol Heights. This charming home features gleaming hardwood floors throughout the main level, a sleek modern kitchen with white cabinetry, quartz countertops, stainless steel appliances, and a stylish subway tile backsplash. The light-filled living room flows effortlessly into the kitchen, perfect for everyday living and entertaining.
The home offers two generously sized bedrooms and an upgraded full bath on the main level. Downstairs, the finished walk-out basement provides additional flexible space that can be used as a home office, rec room, or guest area. There's also a dedicated laundry room and additional storage.
Outside, enjoy a fully fenced yard with front, back, and side green space, plus a private two-car driveway. With tasteful upgrades and ample outdoor space, this home is move-in ready and perfectly located near major routes, shopping, and Metro access.
Contact an agent
Home facts
- Year built:1958
- Listing Id #:MDPG2159996
- Added:29 day(s) ago
- Updated:August 15, 2025 at 07:30 AM
Rooms and interior
- Bedrooms:2
- Total bathrooms:1
- Full bathrooms:1
- Living area:858 sq. ft.
Heating and cooling
- Cooling:Central A/C
- Heating:Central, Natural Gas
Structure and exterior
- Year built:1958
- Building area:858 sq. ft.
- Lot area:0.09 Acres
Utilities
- Water:Public
- Sewer:Public Sewer
Finances and disclosures
- Price:$315,000
- Price per sq. ft.:$367.13
- Tax amount:$3,489 (2024)
New listings near 1404 Arcadia Ave
- New
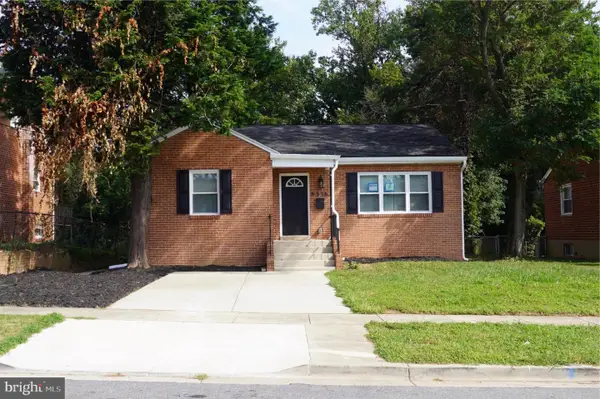 $449,900Active5 beds 3 baths2,565 sq. ft.
$449,900Active5 beds 3 baths2,565 sq. ft.6516 Adak St, CAPITOL HEIGHTS, MD 20743
MLS# MDPG2163650Listed by: FIRST DECISION REALTY LLC - New
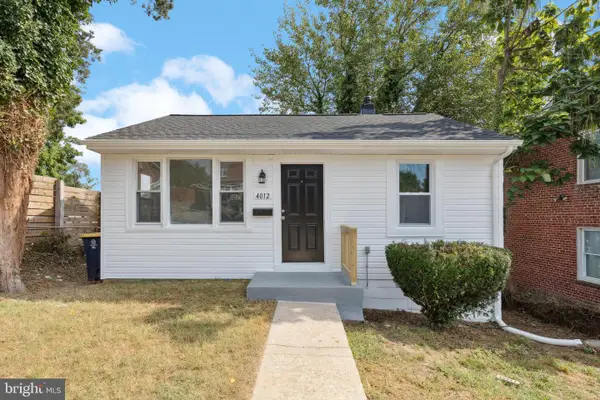 $269,900Active2 beds 1 baths572 sq. ft.
$269,900Active2 beds 1 baths572 sq. ft.4012 Vine St, CAPITOL HEIGHTS, MD 20743
MLS# MDPG2159910Listed by: KELLER WILLIAMS FLAGSHIP - New
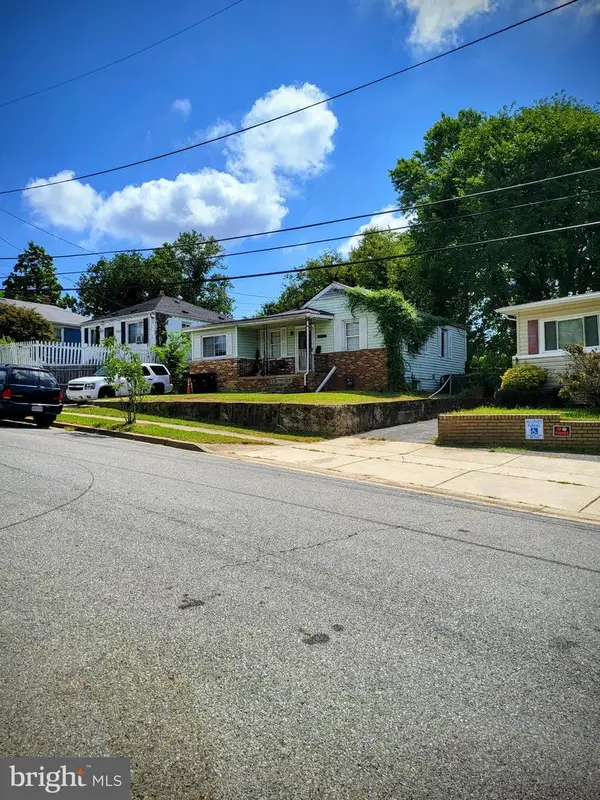 $309,900Active4 beds 2 baths1,654 sq. ft.
$309,900Active4 beds 2 baths1,654 sq. ft.1311 Chapelwood Ln, CAPITOL HEIGHTS, MD 20743
MLS# MDPG2163388Listed by: INKSCALE REALTY - Coming Soon
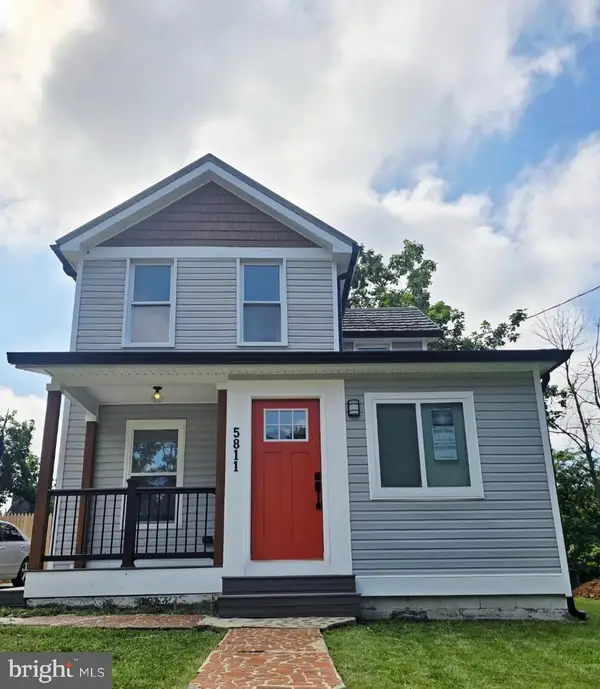 $414,900Coming Soon4 beds 2 baths
$414,900Coming Soon4 beds 2 baths5811 Dade St, CAPITOL HEIGHTS, MD 20743
MLS# MDPG2163286Listed by: UNITED REAL ESTATE - Coming Soon
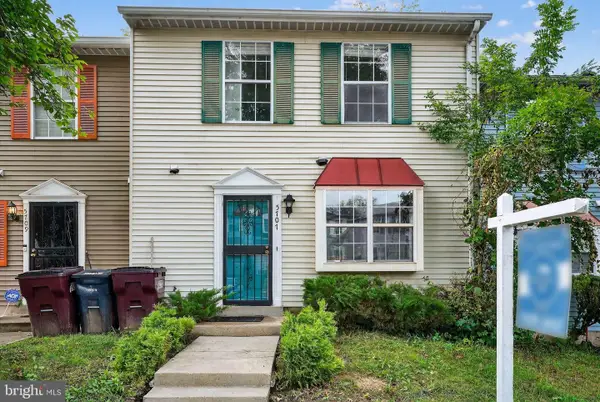 $325,000Coming Soon3 beds 2 baths
$325,000Coming Soon3 beds 2 baths5707 Falkland Pl, CAPITOL HEIGHTS, MD 20743
MLS# MDPG2162872Listed by: EXP REALTY, LLC - Open Sat, 11am to 1pmNew
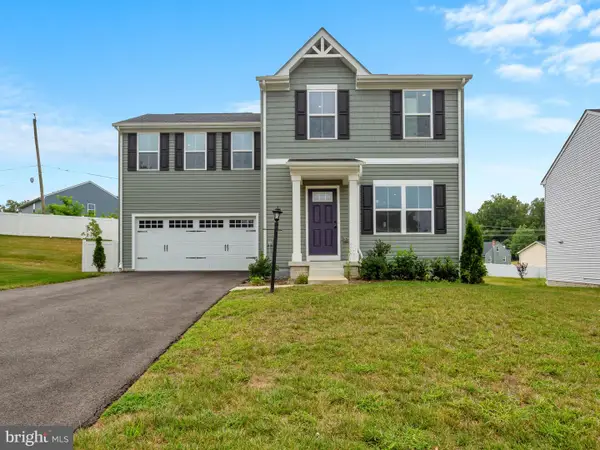 $515,000Active4 beds 3 baths1,680 sq. ft.
$515,000Active4 beds 3 baths1,680 sq. ft.5505 Vergo Rd, CAPITOL HEIGHTS, MD 20743
MLS# MDPG2160990Listed by: KELLER WILLIAMS LUCIDO AGENCY - New
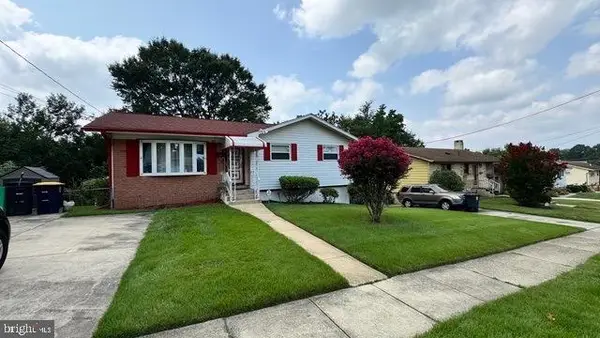 $410,000Active4 beds 3 baths1,391 sq. ft.
$410,000Active4 beds 3 baths1,391 sq. ft.6905 Drylog St, CAPITOL HEIGHTS, MD 20743
MLS# MDPG2162946Listed by: BENNETT REALTY SOLUTIONS - New
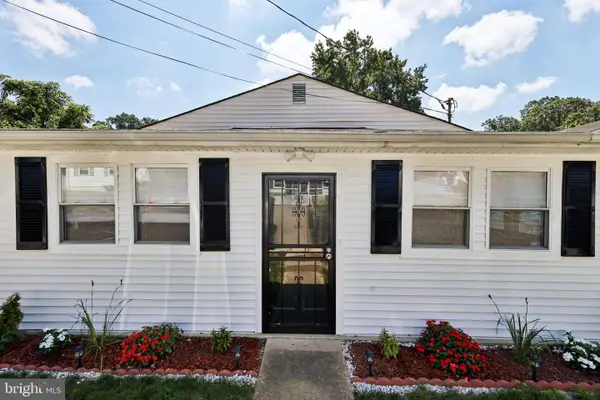 $365,000Active4 beds 2 baths1,144 sq. ft.
$365,000Active4 beds 2 baths1,144 sq. ft.1528 Ruston Ave, CAPITOL HEIGHTS, MD 20743
MLS# MDPG2162964Listed by: REDFIN CORP - New
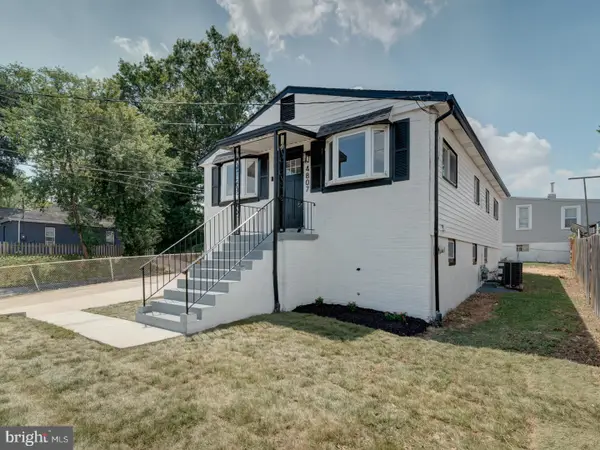 $424,900Active5 beds 2 baths984 sq. ft.
$424,900Active5 beds 2 baths984 sq. ft.4807 Fable St, CAPITOL HEIGHTS, MD 20743
MLS# MDPG2162854Listed by: EXP REALTY, LLC  $39,999Pending1.12 Acres
$39,999Pending1.12 Acres511 Ventura Ave, CAPITOL HEIGHTS, MD 20743
MLS# MDPG2162844Listed by: SAMSON PROPERTIES

