370 Shady Glen Dr, Capitol Heights, MD 20743
Local realty services provided by:Better Homes and Gardens Real Estate Murphy & Co.
370 Shady Glen Dr,Capitol Heights, MD 20743
$315,000
- 3 Beds
- 4 Baths
- 1,700 sq. ft.
- Townhouse
- Pending
Listed by:terri n tutt daniel
Office:samson properties
MLS#:MDPG2174454
Source:BRIGHTMLS
Price summary
- Price:$315,000
- Price per sq. ft.:$185.29
- Monthly HOA dues:$58
About this home
Tucked away in a quiet cul-de-sac, this three-level townhome offers privacy and tranquility with a serene backdrop of mature trees. Featuring 3 bedrooms, 2 full bathrooms, and 2 half bathrooms, the home boasts a thoughtful layout with carpeted upper and lower levels, and hardwood flooring on the main level.
The kitchen is fully equipped and showcases rich brown cabinetry, granite countertops, and durable tile flooring—perfect for both everyday cooking and entertaining. Elegant crown molding adds a touch of sophistication to the living and dining areas.
The fully finished basement provides additional living space and includes a walkout to the backyard—ideal for hosting family barbecues or enjoying the outdoors. Major systems, including the HVAC and roof, are both under 10 years old, offering peace of mind for years to come.
3% closing help and home warranty available with list price offer.
Contact an agent
Home facts
- Year built:1985
- Listing ID #:MDPG2174454
- Added:6 day(s) ago
- Updated:October 01, 2025 at 07:32 AM
Rooms and interior
- Bedrooms:3
- Total bathrooms:4
- Full bathrooms:2
- Half bathrooms:2
- Living area:1,700 sq. ft.
Heating and cooling
- Cooling:Central A/C
- Heating:Electric, Heat Pump(s)
Structure and exterior
- Roof:Shingle
- Year built:1985
- Building area:1,700 sq. ft.
- Lot area:0.03 Acres
Utilities
- Water:Public
- Sewer:Public Septic, Public Sewer
Finances and disclosures
- Price:$315,000
- Price per sq. ft.:$185.29
- Tax amount:$3,867 (2025)
New listings near 370 Shady Glen Dr
- New
 $299,900Active3 beds 1 baths1,371 sq. ft.
$299,900Active3 beds 1 baths1,371 sq. ft.916 Highview Dr, CAPITOL HEIGHTS, MD 20743
MLS# MDPG2167046Listed by: RE/MAX PROFESSIONALS - Coming SoonOpen Sat, 10am to 1pm
 $475,000Coming Soon3 beds 4 baths
$475,000Coming Soon3 beds 4 baths30 Arenas Ct, CAPITOL HEIGHTS, MD 20743
MLS# MDPG2164274Listed by: TTR SOTHEBY'S INTERNATIONAL REALTY - New
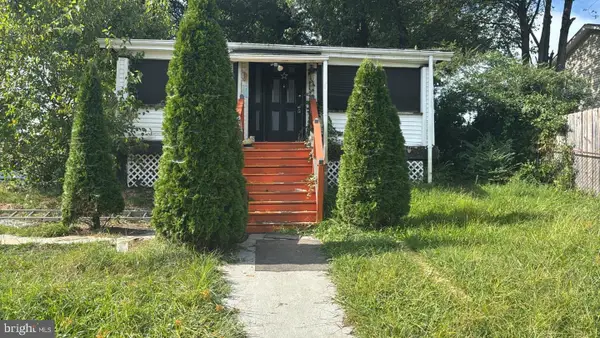 $214,900Active3 beds 1 baths1,104 sq. ft.
$214,900Active3 beds 1 baths1,104 sq. ft.5205 Doppler St, CAPITOL HEIGHTS, MD 20743
MLS# MDPG2177102Listed by: D.S.A. PROPERTIES & INVESTMENTS LLC - Open Sat, 12 to 2pmNew
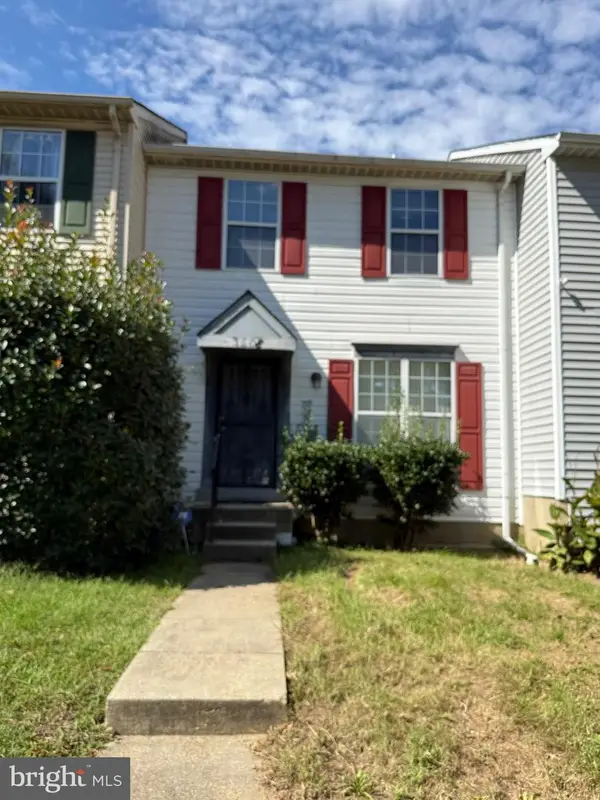 $299,999Active3 beds 2 baths1,160 sq. ft.
$299,999Active3 beds 2 baths1,160 sq. ft.7408 Shady Glen Ter, CAPITOL HEIGHTS, MD 20743
MLS# MDPG2177380Listed by: SAMSON PROPERTIES - Open Sat, 2 to 4pmNew
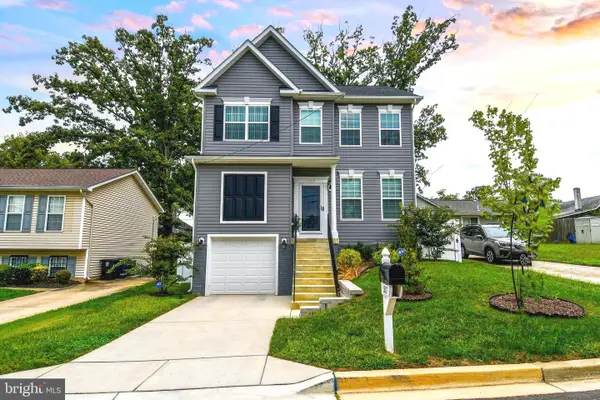 $585,000Active5 beds 4 baths2,701 sq. ft.
$585,000Active5 beds 4 baths2,701 sq. ft.1517 Pacific Ave, CAPITOL HEIGHTS, MD 20743
MLS# MDPG2177294Listed by: RLAH @PROPERTIES - New
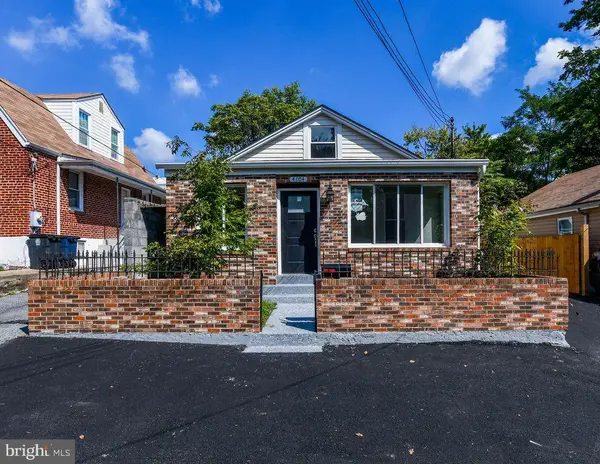 $497,000Active4 beds 2 baths2,238 sq. ft.
$497,000Active4 beds 2 baths2,238 sq. ft.4104 Byers St, CAPITOL HEIGHTS, MD 20743
MLS# MDPG2177242Listed by: BENNETT REALTY SOLUTIONS - New
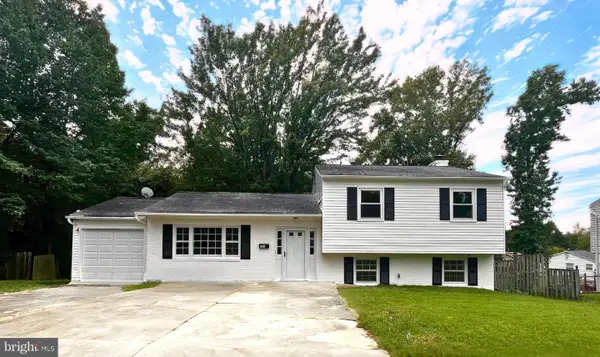 $385,900Active4 beds 3 baths1,628 sq. ft.
$385,900Active4 beds 3 baths1,628 sq. ft.501 Quarry Pl, CAPITOL HEIGHTS, MD 20743
MLS# MDPG2176996Listed by: FAIRFAX REALTY OF TYSONS - Open Sat, 12 to 2pmNew
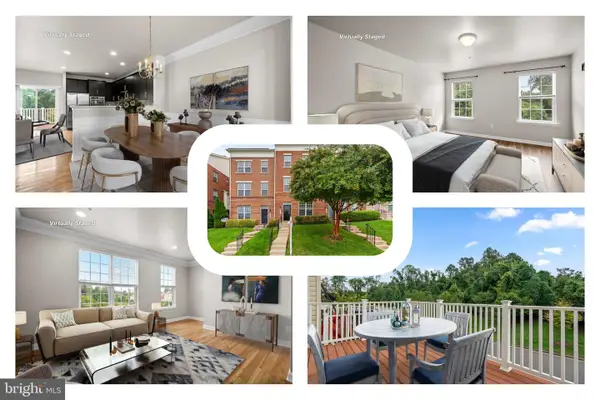 $490,000Active4 beds 3 baths2,280 sq. ft.
$490,000Active4 beds 3 baths2,280 sq. ft.530 Victorianna Dr, CAPITOL HEIGHTS, MD 20743
MLS# MDPG2176450Listed by: REDFIN CORP - New
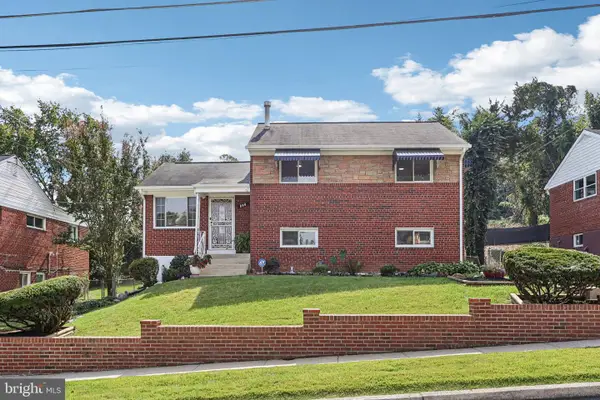 $470,000Active3 beds 2 baths1,544 sq. ft.
$470,000Active3 beds 2 baths1,544 sq. ft.423 Saint Margarets Dr, CAPITOL HEIGHTS, MD 20743
MLS# MDPG2176074Listed by: SAMSON PROPERTIES
