530 Victorianna Dr, Capitol Heights, MD 20743
Local realty services provided by:Better Homes and Gardens Real Estate GSA Realty
530 Victorianna Dr,Capitol Heights, MD 20743
$490,000
- 4 Beds
- 3 Baths
- 2,280 sq. ft.
- Townhouse
- Active
Upcoming open houses
- Sat, Oct 0412:00 pm - 02:00 pm
Listed by:hazel shakur
Office:redfin corp
MLS#:MDPG2176450
Source:BRIGHTMLS
Price summary
- Price:$490,000
- Price per sq. ft.:$214.91
- Monthly HOA dues:$87
About this home
Welcome to 530 Victorianna Drive in Capitol Heights’ Brighton Heights community, where modern comfort meets everyday convenience. This four-bedroom, three-bath residence offers a flexible layout across three finished levels. The main floor features an open-concept design with no carpet in sight, anchored by a chef’s kitchen that blends function and style for both daily meals and entertaining. Upstairs, spacious bedrooms—including a well-appointed primary suite—provide plenty of room to unwind. The lower level extends the living space with a rear-entry, two-car garage and additional storage options. Outdoors, the home backs to peaceful green space, offering a sense of privacy along with access to a nearby playground and dog park. Residents enjoy a walkable lifestyle with shopping just around the corner and the Metro station within steps, making commutes to Washington, D.C., major employers, and regional hubs effortless. Beyond the neighborhood, explore the vibrant dining and entertainment scene, nearby parks and museums, and cultural destinations that make this location highly sought after. With a new roof, new water heater, and move-in ready updates, this home checks all the boxes.
Mortgage savings may be available for buyers of this listing.
Contact an agent
Home facts
- Year built:2014
- Listing ID #:MDPG2176450
- Added:6 day(s) ago
- Updated:October 01, 2025 at 11:07 AM
Rooms and interior
- Bedrooms:4
- Total bathrooms:3
- Full bathrooms:3
- Living area:2,280 sq. ft.
Heating and cooling
- Cooling:Central A/C
- Heating:Forced Air, Natural Gas
Structure and exterior
- Year built:2014
- Building area:2,280 sq. ft.
- Lot area:0.04 Acres
Schools
- High school:CENTRAL
- Middle school:WALKER MILL
- Elementary school:DOSWELL E. BROOKS
Utilities
- Water:Public
- Sewer:Public Sewer
Finances and disclosures
- Price:$490,000
- Price per sq. ft.:$214.91
- Tax amount:$5,344 (2024)
New listings near 530 Victorianna Dr
- New
 $299,900Active3 beds 1 baths1,371 sq. ft.
$299,900Active3 beds 1 baths1,371 sq. ft.916 Highview Dr, CAPITOL HEIGHTS, MD 20743
MLS# MDPG2167046Listed by: RE/MAX PROFESSIONALS - Coming SoonOpen Sat, 10am to 1pm
 $475,000Coming Soon3 beds 4 baths
$475,000Coming Soon3 beds 4 baths30 Arenas Ct, CAPITOL HEIGHTS, MD 20743
MLS# MDPG2164274Listed by: TTR SOTHEBY'S INTERNATIONAL REALTY - New
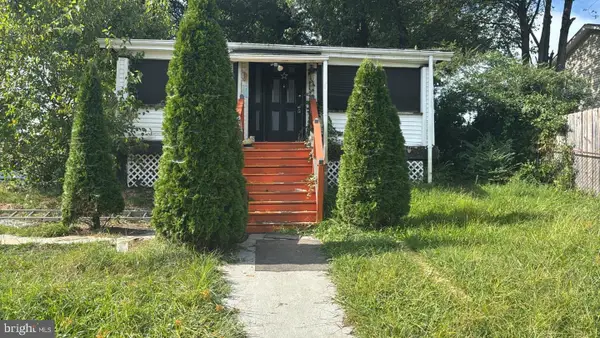 $214,900Active3 beds 1 baths1,104 sq. ft.
$214,900Active3 beds 1 baths1,104 sq. ft.5205 Doppler St, CAPITOL HEIGHTS, MD 20743
MLS# MDPG2177102Listed by: D.S.A. PROPERTIES & INVESTMENTS LLC - Open Sat, 12 to 2pmNew
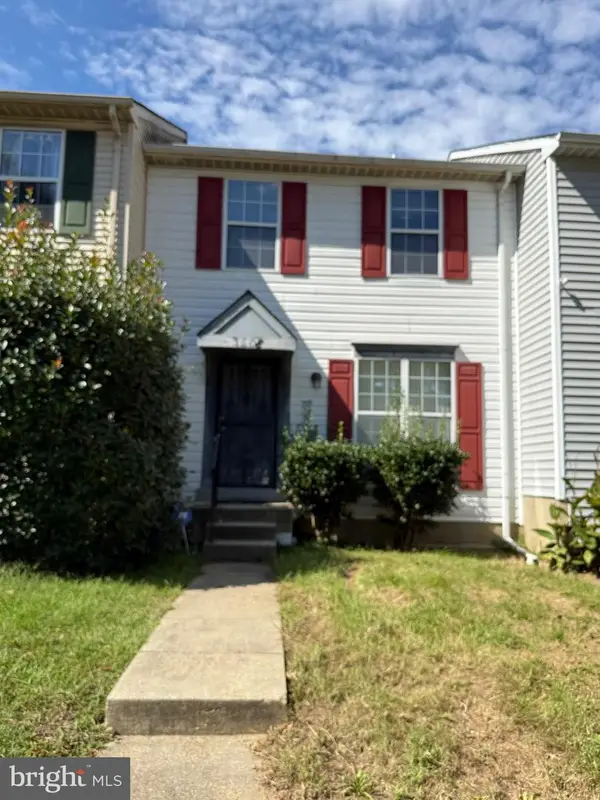 $299,999Active3 beds 2 baths1,160 sq. ft.
$299,999Active3 beds 2 baths1,160 sq. ft.7408 Shady Glen Ter, CAPITOL HEIGHTS, MD 20743
MLS# MDPG2177380Listed by: SAMSON PROPERTIES - Open Sat, 2 to 4pmNew
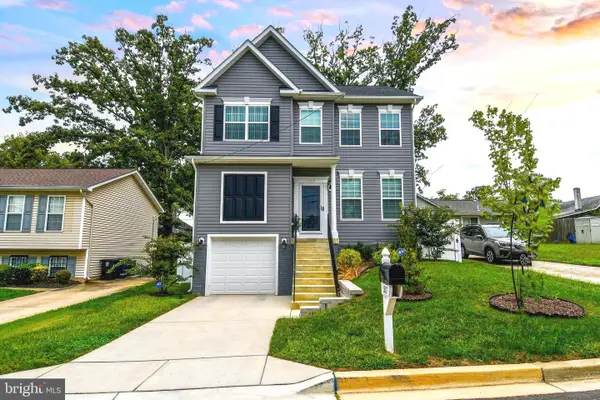 $585,000Active5 beds 4 baths2,701 sq. ft.
$585,000Active5 beds 4 baths2,701 sq. ft.1517 Pacific Ave, CAPITOL HEIGHTS, MD 20743
MLS# MDPG2177294Listed by: RLAH @PROPERTIES - New
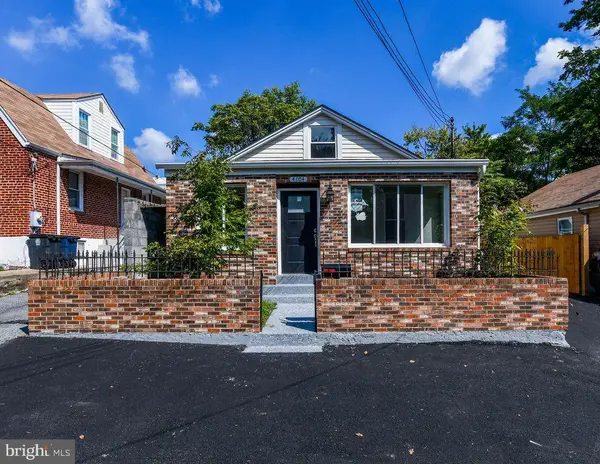 $497,000Active4 beds 2 baths2,238 sq. ft.
$497,000Active4 beds 2 baths2,238 sq. ft.4104 Byers St, CAPITOL HEIGHTS, MD 20743
MLS# MDPG2177242Listed by: BENNETT REALTY SOLUTIONS 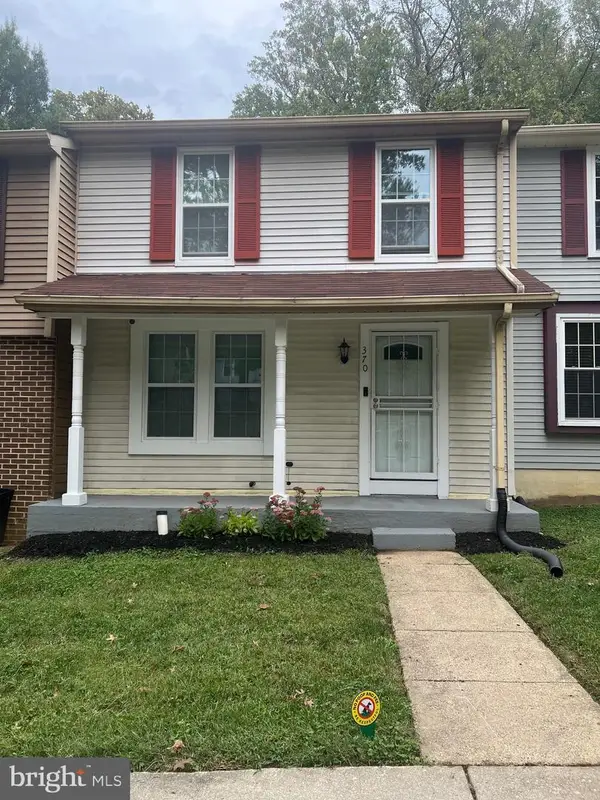 $315,000Pending3 beds 4 baths1,700 sq. ft.
$315,000Pending3 beds 4 baths1,700 sq. ft.370 Shady Glen Dr, CAPITOL HEIGHTS, MD 20743
MLS# MDPG2174454Listed by: SAMSON PROPERTIES- New
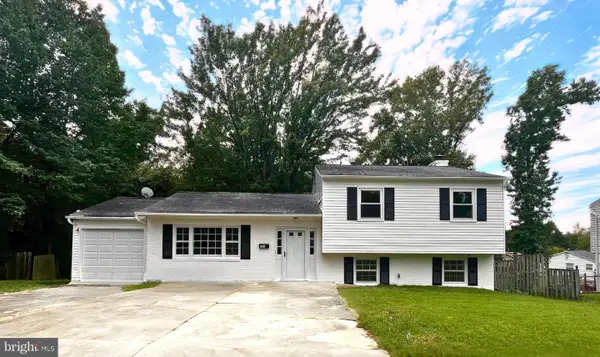 $385,900Active4 beds 3 baths1,628 sq. ft.
$385,900Active4 beds 3 baths1,628 sq. ft.501 Quarry Pl, CAPITOL HEIGHTS, MD 20743
MLS# MDPG2176996Listed by: FAIRFAX REALTY OF TYSONS - New
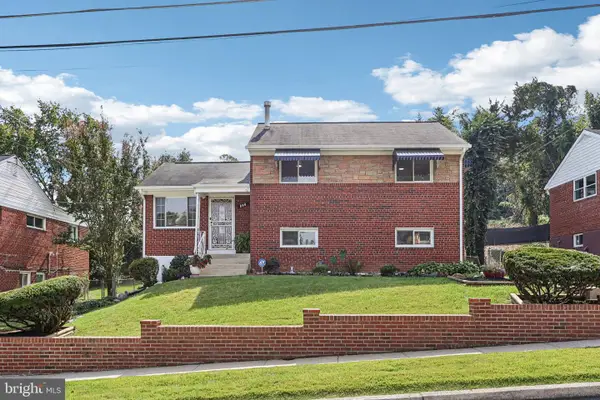 $470,000Active3 beds 2 baths1,544 sq. ft.
$470,000Active3 beds 2 baths1,544 sq. ft.423 Saint Margarets Dr, CAPITOL HEIGHTS, MD 20743
MLS# MDPG2176074Listed by: SAMSON PROPERTIES
