403 Pepper Mill Dr, CAPITOL HEIGHTS, MD 20743
Local realty services provided by:Better Homes and Gardens Real Estate GSA Realty
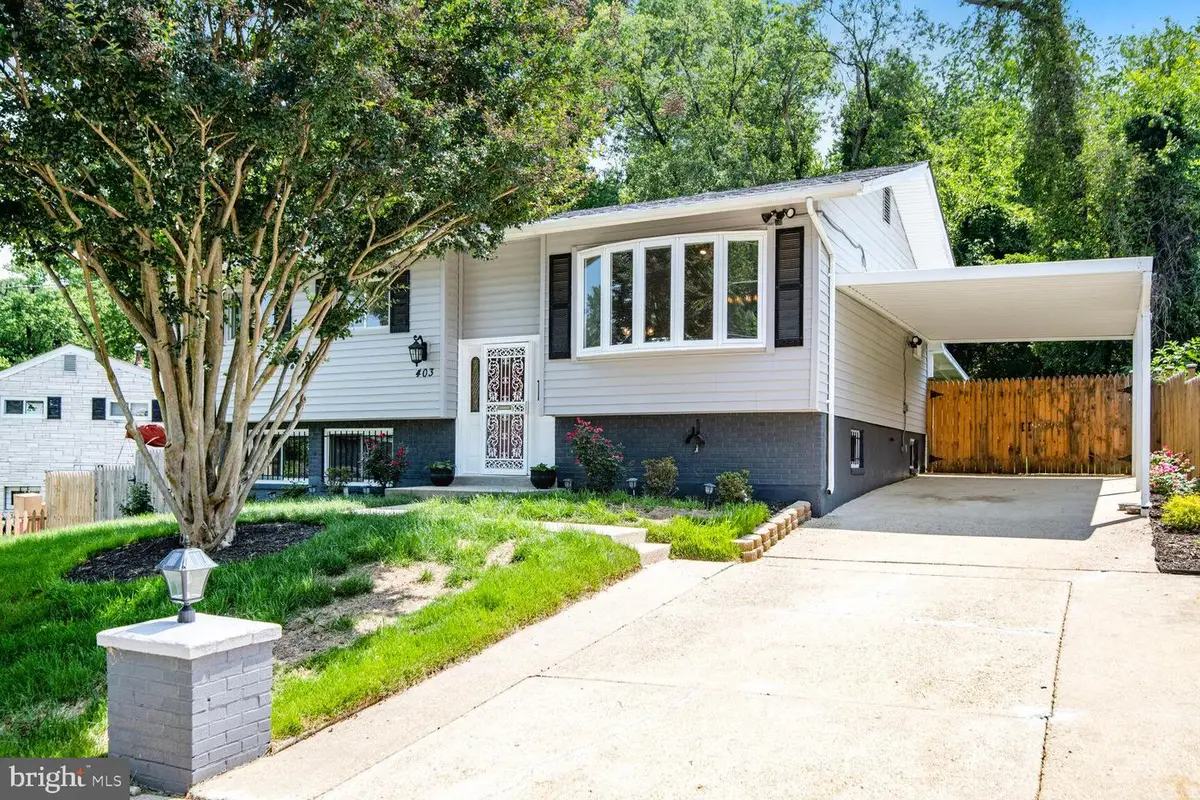
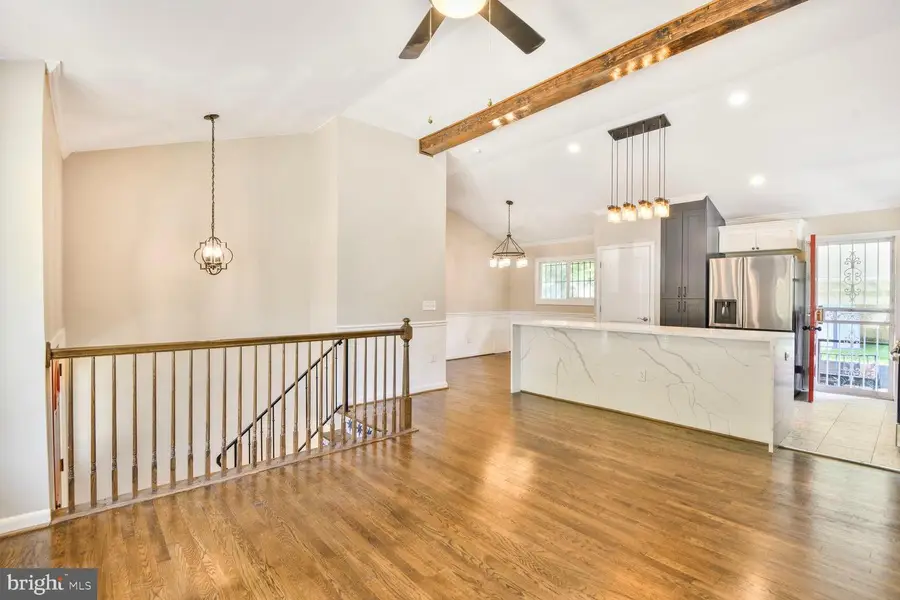
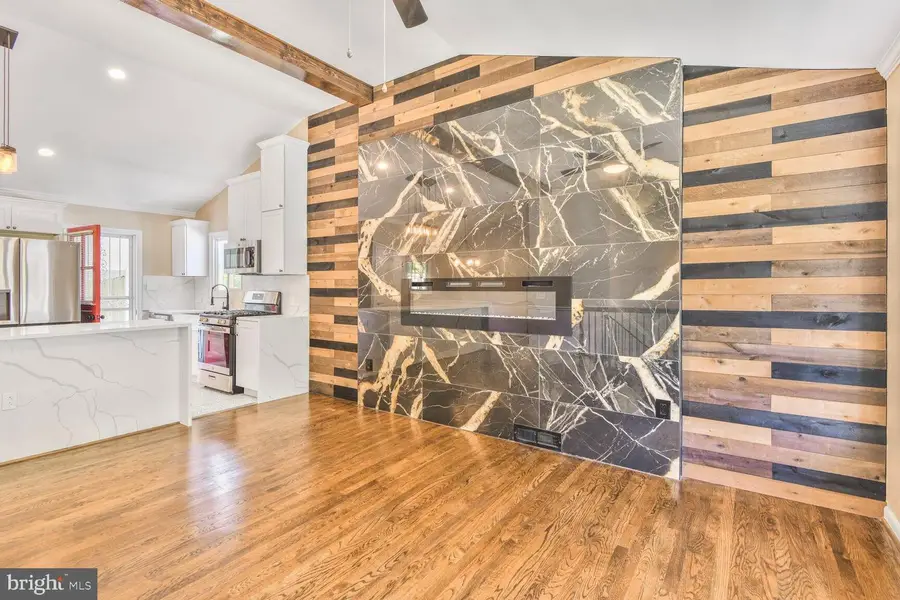
403 Pepper Mill Dr,CAPITOL HEIGHTS, MD 20743
$490,000
- 6 Beds
- 4 Baths
- 2,068 sq. ft.
- Single family
- Active
Listed by:david adebayo
Office:re/max excellence realty
MLS#:MDPG2155420
Source:BRIGHTMLS
Price summary
- Price:$490,000
- Price per sq. ft.:$236.94
About this home
Buyers financing fell through, now is your chance. Stunning Completely Remodeled Home – Perfect for Large Families or House Hacking!
Welcome home to this beautifully remodeled home! Everything has been remodeled!
Property Highlights:
- New Windows: Enjoy energy efficiency and abundant natural light.
- Everything Tastefully Remodeled: Every detail beautifully updated from top to bottom.
- New Flooring & Tiles: Contemporary, durable, and stylish flooring throughout.
- Two Kitchens: Ideal for multi-generational living or rental opportunities.
- Two Laundry Areas: Convenience and functionality for large families or tenants.
- 6 Spacious Bedrooms: Ample room for family, guests, or income potential.
- Huge Kitchen Island with Waterfall Feature: The heart of the home, perfect for entertaining and family gatherings.
- New Bathrooms with Beautiful Shower Designs: Luxury finishes and fixtures create a spa-like retreat in each and any of the 4 bathrooms.
- New Plumbing/electrical/utilities/systems, etc: Peace of mind with upgraded and reliable systems.
- New Hardscaping & Landscaping: Stunning curb appeal and functional outdoor spaces.
- Electric Fireplace with Cedar Accent Wall: Warmth and elegance in your cozy living area.
- Three Outdoor Entertainment Areas: Perfect spaces to host large and intimate gatherings or to relax outdoors.
- Huge Driveway with Carport: Plenty of parking space for multiple vehicles.
This home provides ample space, modern comforts, and exceptional design, catering perfectly to those who need the space or those exploring house hacking opportunities.
Contact an agent
Home facts
- Year built:1959
- Listing Id #:MDPG2155420
- Added:67 day(s) ago
- Updated:August 16, 2025 at 01:49 PM
Rooms and interior
- Bedrooms:6
- Total bathrooms:4
- Full bathrooms:4
- Living area:2,068 sq. ft.
Heating and cooling
- Cooling:Central A/C
- Heating:Heat Pump(s), Natural Gas
Structure and exterior
- Year built:1959
- Building area:2,068 sq. ft.
- Lot area:0.17 Acres
Utilities
- Water:Public
- Sewer:Public Sewer
Finances and disclosures
- Price:$490,000
- Price per sq. ft.:$236.94
- Tax amount:$3,962 (2024)
New listings near 403 Pepper Mill Dr
- New
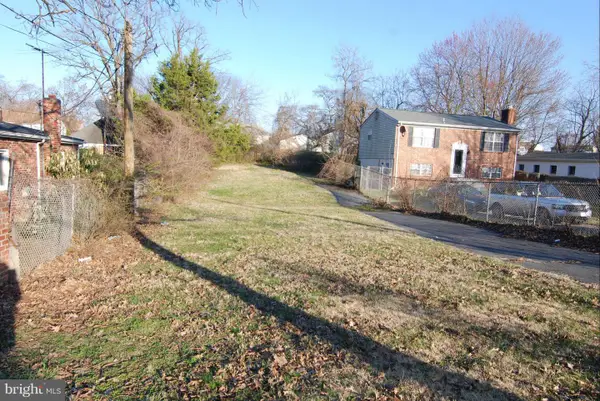 $59,000Active0.18 Acres
$59,000Active0.18 Acres907 Cypresstree Dr, CAPITOL HEIGHTS, MD 20743
MLS# MDPG2163860Listed by: RESULTS REALTY INC. - New
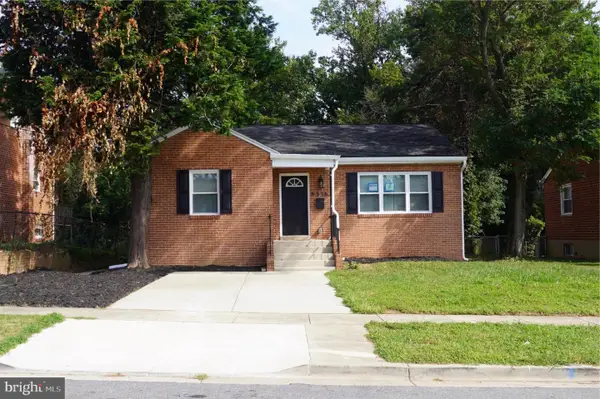 $449,900Active5 beds 3 baths2,565 sq. ft.
$449,900Active5 beds 3 baths2,565 sq. ft.6516 Adak St, CAPITOL HEIGHTS, MD 20743
MLS# MDPG2163650Listed by: FIRST DECISION REALTY LLC - New
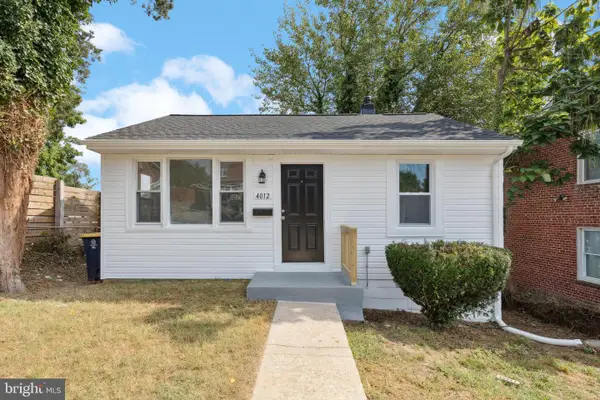 $269,900Active2 beds 1 baths572 sq. ft.
$269,900Active2 beds 1 baths572 sq. ft.4012 Vine St, CAPITOL HEIGHTS, MD 20743
MLS# MDPG2159910Listed by: KELLER WILLIAMS FLAGSHIP - Open Sat, 12 to 2pmNew
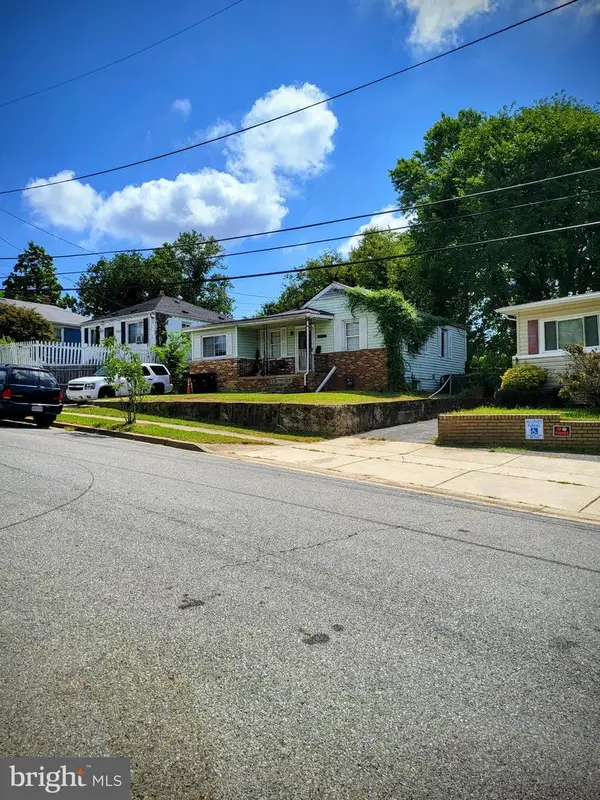 $309,900Active4 beds 2 baths1,654 sq. ft.
$309,900Active4 beds 2 baths1,654 sq. ft.1311 Chapelwood Ln, CAPITOL HEIGHTS, MD 20743
MLS# MDPG2163388Listed by: INKSCALE REALTY - New
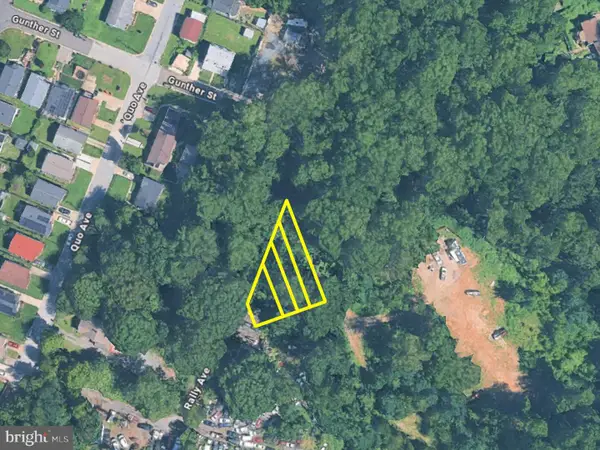 $5,000Active0.2 Acres
$5,000Active0.2 Acres1200 Rally Ave, CAPITOL HEIGHTS, MD 20743
MLS# MDPG2163604Listed by: ASHLAND AUCTION GROUP LLC - Coming Soon
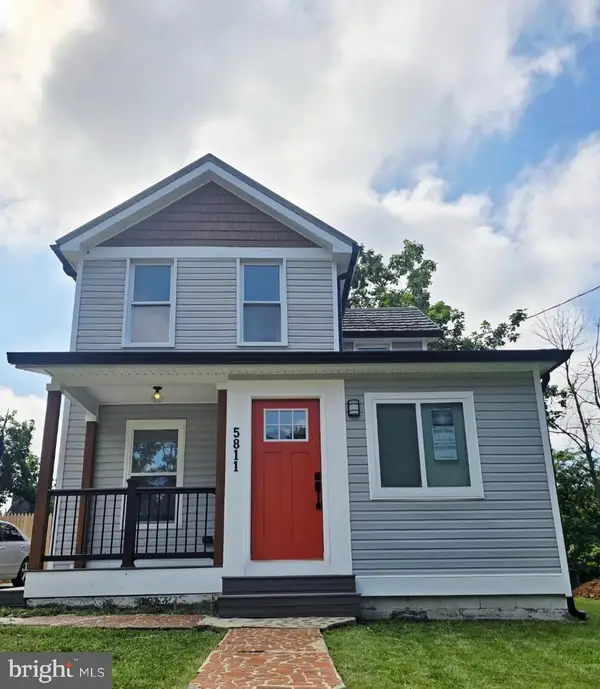 $414,900Coming Soon4 beds 2 baths
$414,900Coming Soon4 beds 2 baths5811 Dade St, CAPITOL HEIGHTS, MD 20743
MLS# MDPG2163286Listed by: UNITED REAL ESTATE - Coming Soon
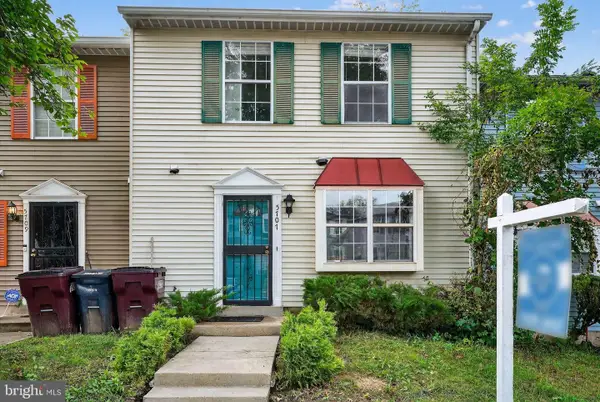 $325,000Coming Soon3 beds 2 baths
$325,000Coming Soon3 beds 2 baths5707 Falkland Pl, CAPITOL HEIGHTS, MD 20743
MLS# MDPG2162872Listed by: EXP REALTY, LLC - Open Sat, 11am to 1pmNew
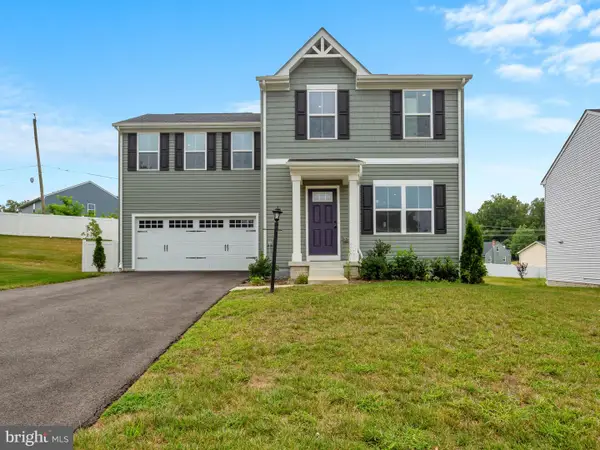 $515,000Active4 beds 3 baths1,680 sq. ft.
$515,000Active4 beds 3 baths1,680 sq. ft.5505 Vergo Rd, CAPITOL HEIGHTS, MD 20743
MLS# MDPG2160990Listed by: KELLER WILLIAMS LUCIDO AGENCY - New
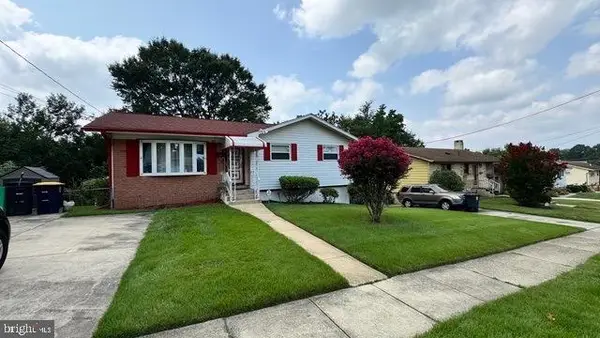 $410,000Active4 beds 3 baths1,391 sq. ft.
$410,000Active4 beds 3 baths1,391 sq. ft.6905 Drylog St, CAPITOL HEIGHTS, MD 20743
MLS# MDPG2162946Listed by: BENNETT REALTY SOLUTIONS - New
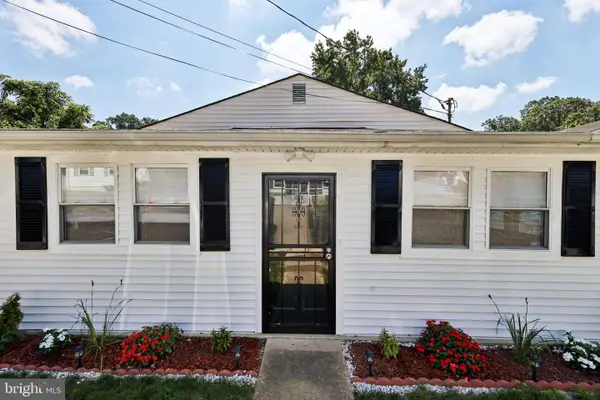 $365,000Active4 beds 2 baths1,144 sq. ft.
$365,000Active4 beds 2 baths1,144 sq. ft.1528 Ruston Ave, CAPITOL HEIGHTS, MD 20743
MLS# MDPG2162964Listed by: REDFIN CORP

