404 Shady Glen Dr, CAPITOL HEIGHTS, MD 20743
Local realty services provided by:Better Homes and Gardens Real Estate GSA Realty
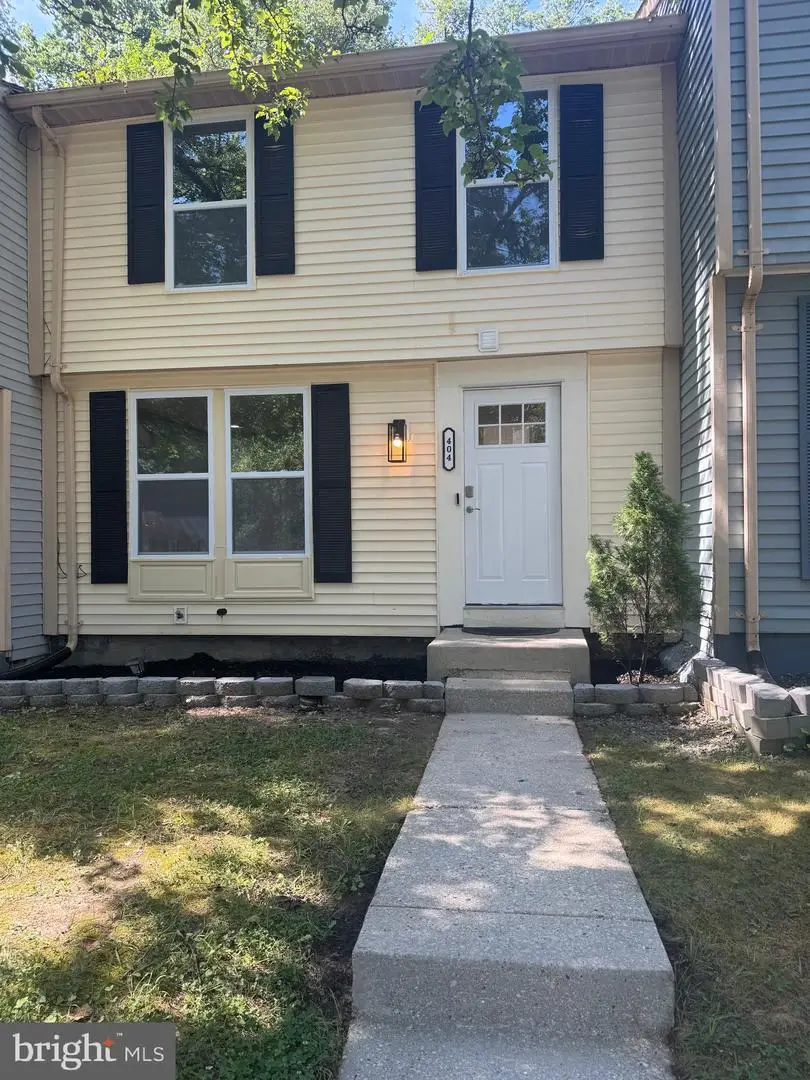
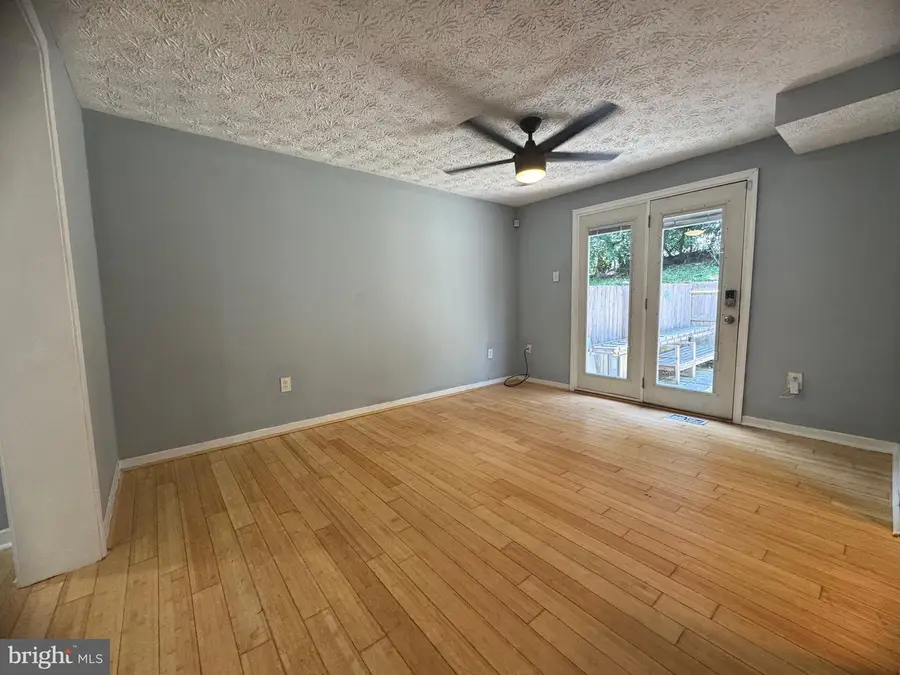
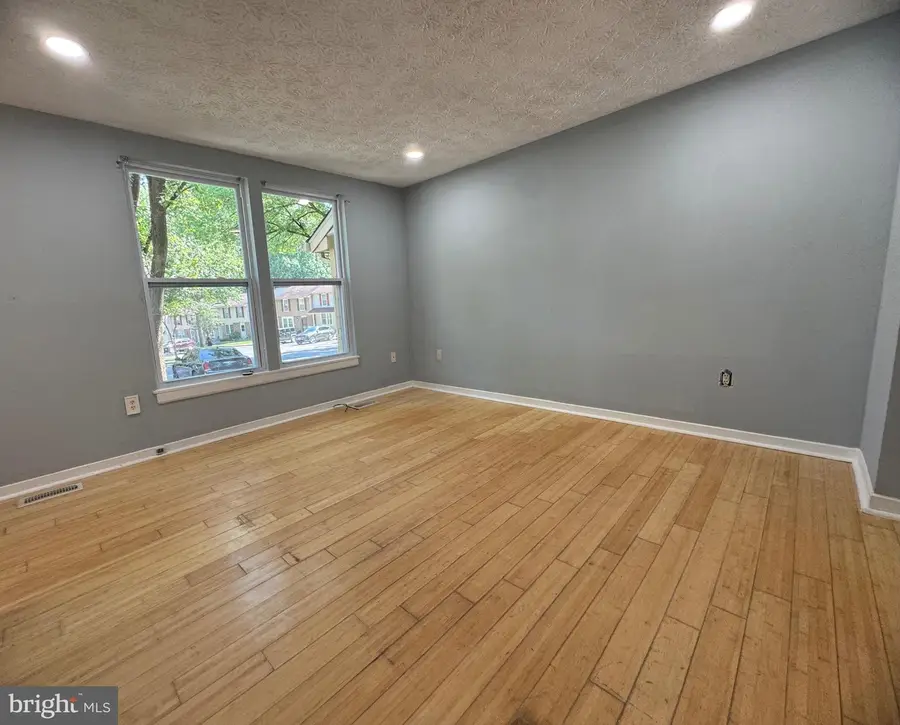
404 Shady Glen Dr,CAPITOL HEIGHTS, MD 20743
$349,999
- 3 Beds
- 4 Baths
- 1,140 sq. ft.
- Townhouse
- Active
Listed by:christina theresa carter
Office:coldwell banker jay lilly real estate
MLS#:MDPG2152942
Source:BRIGHTMLS
Price summary
- Price:$349,999
- Price per sq. ft.:$307.02
- Monthly HOA dues:$60
About this home
THIS JUST IN ! Major Price Improvement of $15,000. Your Opportunity to call this home yours just surfaced !
Welcome Home!
Just 10 minutes from I-95, Northwest Stadium, and Washington, D.C. & three metro lines , this beautifully refreshed three-level townhome is ready for you to move right in. Tucked away in a peaceful cul-de-sac, you’ll enjoy the perfect blend of calm and convenience—with two assigned parking spaces waiting for you right out front.
Freshly painted and thoughtfully updated, this well-maintained home features 3 spacious bedrooms, 2 full bathrooms, and 2 half baths. The large finished basement offers a versatile space—ideal for entertaining, movie nights, or quiet family time—and opens to a cozy, fenced backyard.
Upstairs, the primary suite includes a newly renovated bathroom with a luxurious granite shower, while the kitchen features updated appliances to make cooking and hosting a breeze. Additional highlights include recessed lighting throughout, a brand new water heater (2024), home security equipment, and custom-built closets and storage to keep everything beautifully organized.
The current owners have poured care and attention into every detail to ensure this home is truly move-in ready.
The only thing missing—is you. This home qualifies for up to $13,000 in grant funds ! Receive a free 1% lender credit when you use the seller’s preferred lending partner! Contact the listing agent for full details.
Sellers prefer to settle with Momentum Title & Escrow.
Agents Submit Your Highest & Best Offers by this Friday August 15, 2025 @ 5:00PM.
All offers should be emailed to listing agents email in the MLS.
Contact an agent
Home facts
- Year built:1984
- Listing Id #:MDPG2152942
- Added:87 day(s) ago
- Updated:August 14, 2025 at 01:41 PM
Rooms and interior
- Bedrooms:3
- Total bathrooms:4
- Full bathrooms:2
- Half bathrooms:2
- Living area:1,140 sq. ft.
Heating and cooling
- Cooling:Central A/C
- Heating:Electric, Heat Pump(s)
Structure and exterior
- Year built:1984
- Building area:1,140 sq. ft.
- Lot area:0.03 Acres
Schools
- High school:CENTRAL
- Elementary school:JOHN H. BAYNE
Utilities
- Water:Public
- Sewer:Public Sewer
Finances and disclosures
- Price:$349,999
- Price per sq. ft.:$307.02
- Tax amount:$3,809 (2024)
New listings near 404 Shady Glen Dr
- New
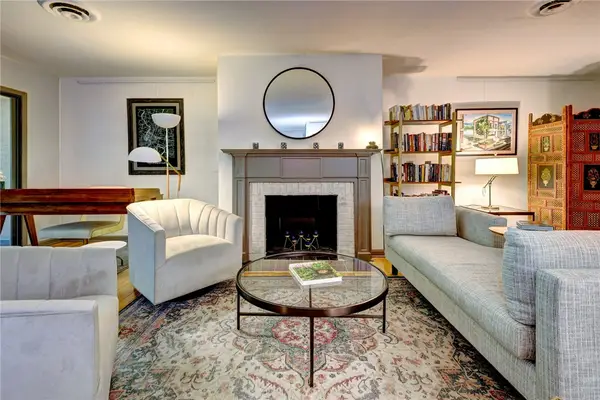 $225,000Active2 beds 2 baths1,462 sq. ft.
$225,000Active2 beds 2 baths1,462 sq. ft.376 Merrimac Trail #614, Williamsburg, VA 23185
MLS# 2502811Listed by: LONG & FOSTER REAL ESTATE, INC. - New
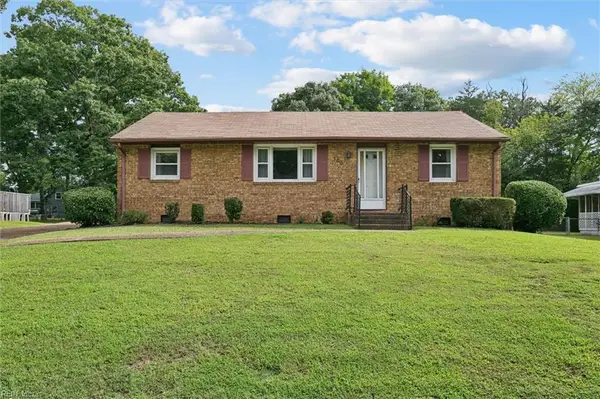 $270,000Active3 beds 2 baths1,709 sq. ft.
$270,000Active3 beds 2 baths1,709 sq. ft.150 Banneker Drive, Williamsburg, VA 23185
MLS# 10597565Listed by: RE/MAX Peninsula - Open Sun, 1 to 3pmNew
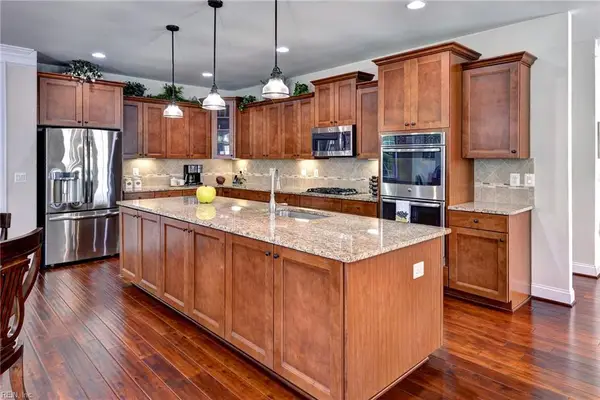 $720,000Active3 beds 4 baths4,378 sq. ft.
$720,000Active3 beds 4 baths4,378 sq. ft.6301 Thomas Paine Drive, Williamsburg, VA 23188
MLS# 10597238Listed by: Williamsburg Realty - Open Sat, 2:30 to 4:30pmNew
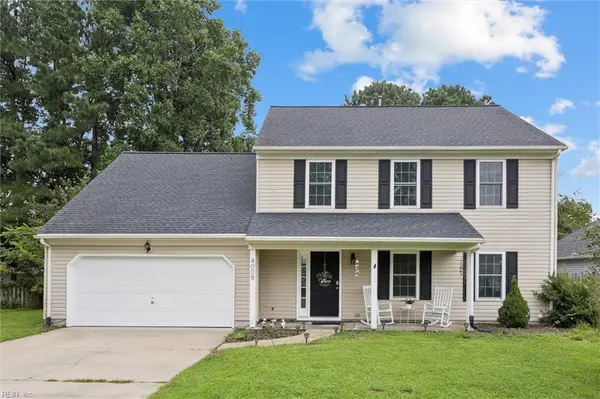 $439,000Active4 beds 3 baths2,146 sq. ft.
$439,000Active4 beds 3 baths2,146 sq. ft.4008 Cedarwood Lane, Williamsburg, VA 23188
MLS# 10597286Listed by: BHHS RW Towne Realty - New
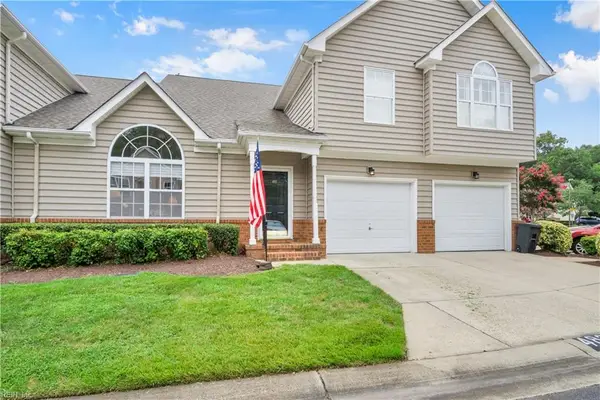 $350,000Active3 beds 3 baths1,745 sq. ft.
$350,000Active3 beds 3 baths1,745 sq. ft.483 Fairway Lookout, Williamsburg, VA 23188
MLS# 10597346Listed by: Howard Hanna Real Estate Services - New
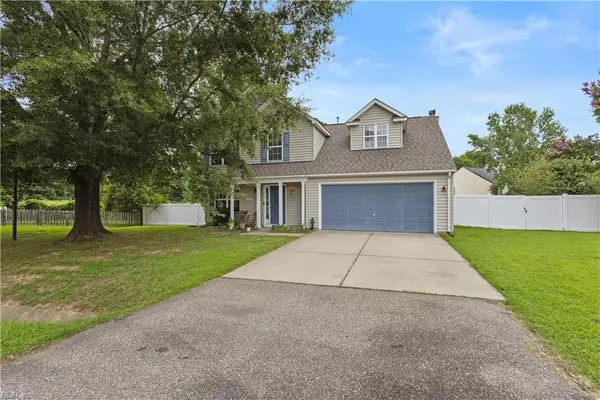 $505,000Active4 beds 3 baths2,578 sq. ft.
$505,000Active4 beds 3 baths2,578 sq. ft.4654 Prince Trevor Drive, Williamsburg, VA 23185
MLS# 10597374Listed by: Wainwright Real Estate - Open Sat, 10:30am to 1pmNew
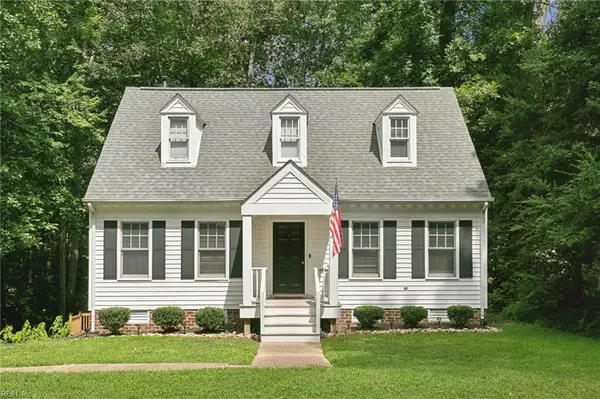 $435,000Active3 beds 3 baths1,647 sq. ft.
$435,000Active3 beds 3 baths1,647 sq. ft.264 Nina Lane, Williamsburg, VA 23188
MLS# 10597381Listed by: Abbitt Realty Company LLC - New
 $1,045,000Active5 beds 3 baths3,334 sq. ft.
$1,045,000Active5 beds 3 baths3,334 sq. ft.104 Captaine Graves, Williamsburg, VA 23185
MLS# 10597437Listed by: Liz Moore & Associates LLC - New
 $279,000Active2 beds 3 baths1,152 sq. ft.
$279,000Active2 beds 3 baths1,152 sq. ft.1108 Settlement Drive, Williamsburg, VA 23188
MLS# 2502803Listed by: RE/MAX CONNECT - New
 $350,000Active3 beds 3 baths1,745 sq. ft.
$350,000Active3 beds 3 baths1,745 sq. ft.483 Fairway Lookout, Williamsburg, VA 23188
MLS# 2502821Listed by: HOWARD HANNA WILLIAM E. WOOD
