406 Carmody Hills Dr, CAPITOL HEIGHTS, MD 20743
Local realty services provided by:Better Homes and Gardens Real Estate Maturo
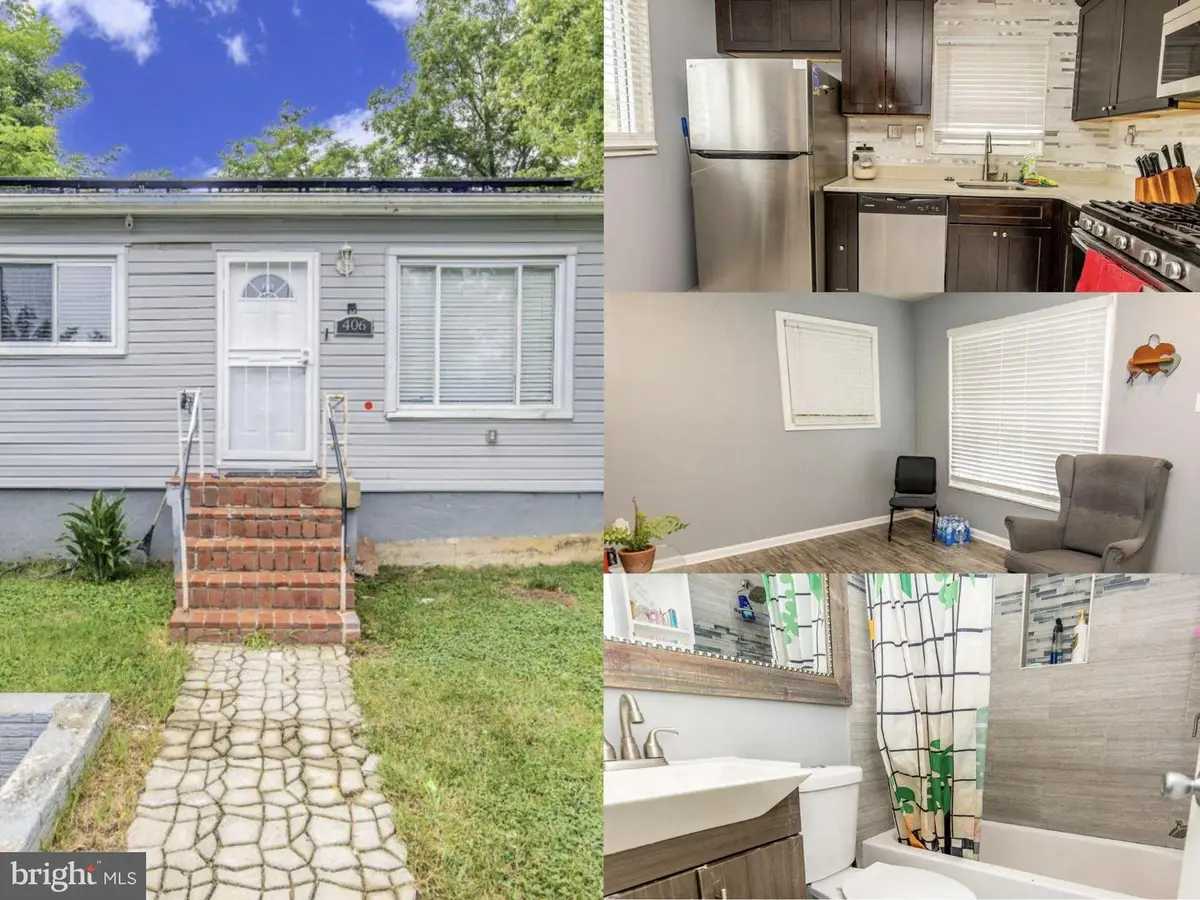

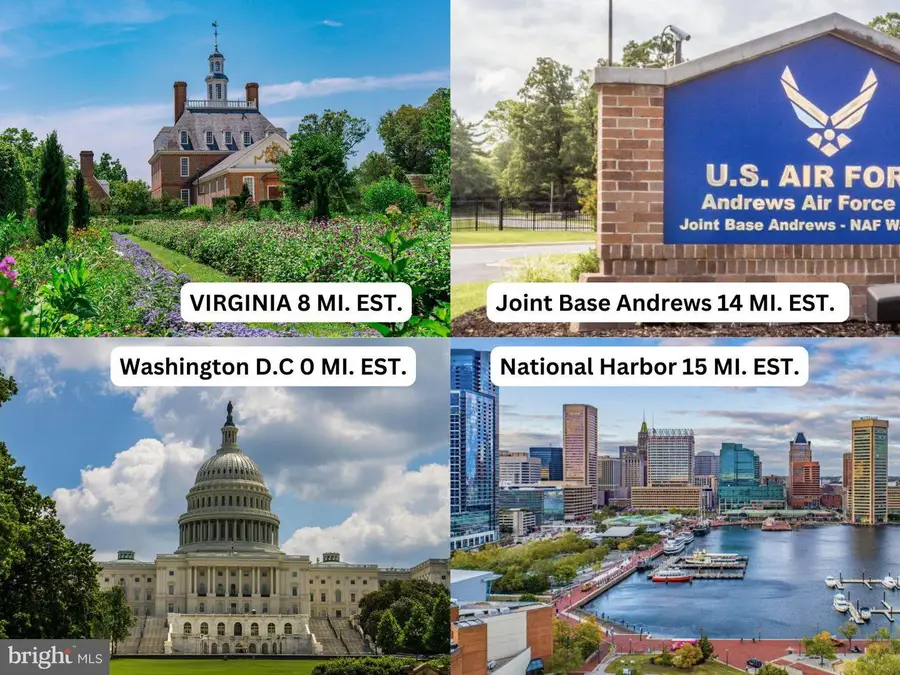
406 Carmody Hills Dr,CAPITOL HEIGHTS, MD 20743
$290,000
- 3 Beds
- 1 Baths
- 750 sq. ft.
- Single family
- Active
Listed by:carlos contreras
Office:caprika realty
MLS#:MDPG2159030
Source:BRIGHTMLS
Price summary
- Price:$290,000
- Price per sq. ft.:$386.67
About this home
HUGE PRICE IMPROVEMENT SINGLE FAMILY HOME THIS CLOSE TO DC FOR LESS THAN 300K!!!! Welcome to 406 Carmody Hills Dr—a beautifully updated, budget-friendly home just minutes from the D.C. line! If you're a first-time homebuyer or looking for an affordable option just outside the city, this charming property offers the perfect blend of value, convenience, and comfort.
Step inside and you'll find a bright, open-concept layout that makes the most of every square foot. Nearly everything has been upgraded for you: brand-new roof, gutters, siding, windows, water heater, HVAC system, stainless steel appliances, flooring, kitchen cabinets, bathroom, and doors—all thoughtfully selected to give the home a fresh, modern feel. The living space flows seamlessly into the updated kitchen.
Out back, enjoy a fully fenced yard with a deck and shed—perfect for morning coffee, pets, or weekend projects. There’s also a private parking pad out front, giving you off-street convenience that’s rare in this price point.
Located in Capitol Heights, you’re less than 10 minutes to D.C., close to major commuter routes, public transportation, parks, and shopping. With just a little extra TLC, this home could truly shine—whether you’re buying your first home or investing in the future.
Homes like this, at this price, in this location? They don’t last long. Schedule your showing today!
Contact an agent
Home facts
- Year built:1956
- Listing Id #:MDPG2159030
- Added:37 day(s) ago
- Updated:August 15, 2025 at 01:42 PM
Rooms and interior
- Bedrooms:3
- Total bathrooms:1
- Full bathrooms:1
- Living area:750 sq. ft.
Heating and cooling
- Cooling:Central A/C
- Heating:90% Forced Air, Natural Gas
Structure and exterior
- Roof:Shingle
- Year built:1956
- Building area:750 sq. ft.
- Lot area:0.09 Acres
Utilities
- Water:Public
- Sewer:Public Sewer
Finances and disclosures
- Price:$290,000
- Price per sq. ft.:$386.67
- Tax amount:$2,919 (2024)
New listings near 406 Carmody Hills Dr
- New
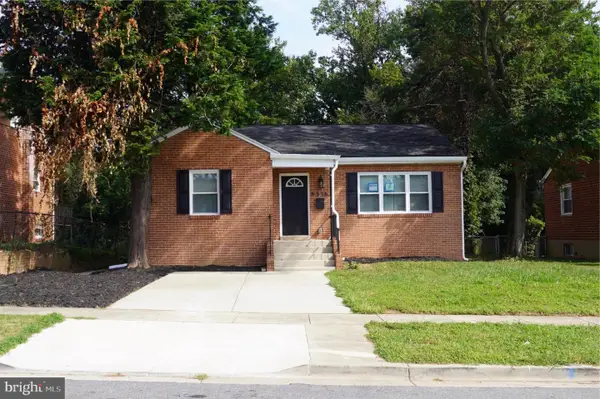 $449,900Active5 beds 3 baths2,565 sq. ft.
$449,900Active5 beds 3 baths2,565 sq. ft.6516 Adak St, CAPITOL HEIGHTS, MD 20743
MLS# MDPG2163650Listed by: FIRST DECISION REALTY LLC - New
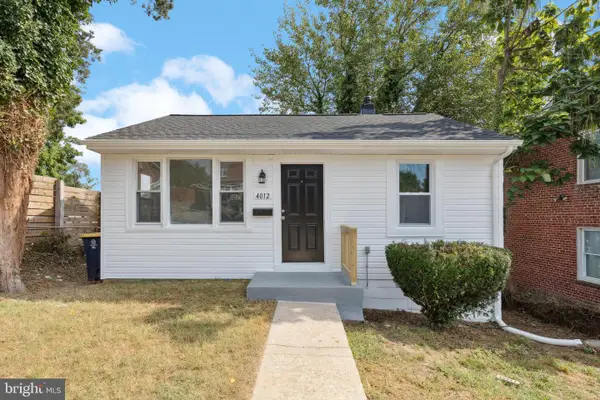 $269,900Active2 beds 1 baths572 sq. ft.
$269,900Active2 beds 1 baths572 sq. ft.4012 Vine St, CAPITOL HEIGHTS, MD 20743
MLS# MDPG2159910Listed by: KELLER WILLIAMS FLAGSHIP - New
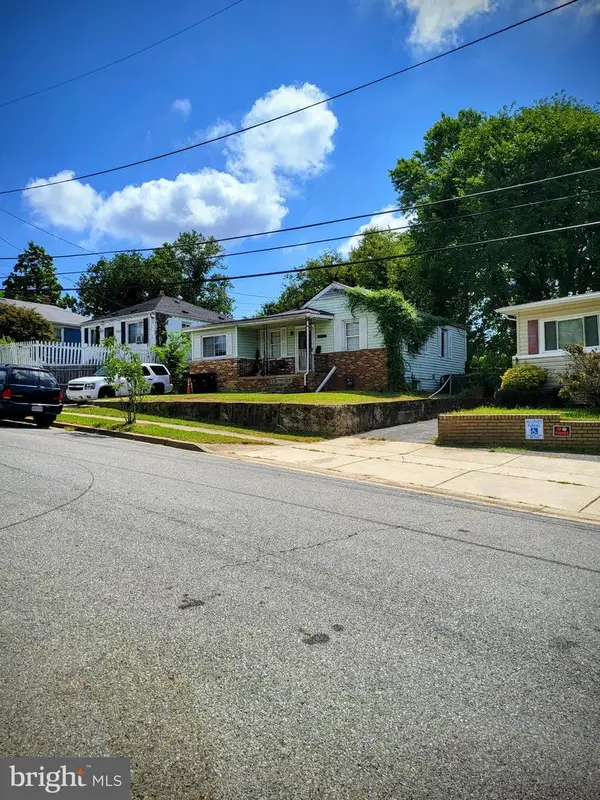 $309,900Active4 beds 2 baths1,654 sq. ft.
$309,900Active4 beds 2 baths1,654 sq. ft.1311 Chapelwood Ln, CAPITOL HEIGHTS, MD 20743
MLS# MDPG2163388Listed by: INKSCALE REALTY - Coming Soon
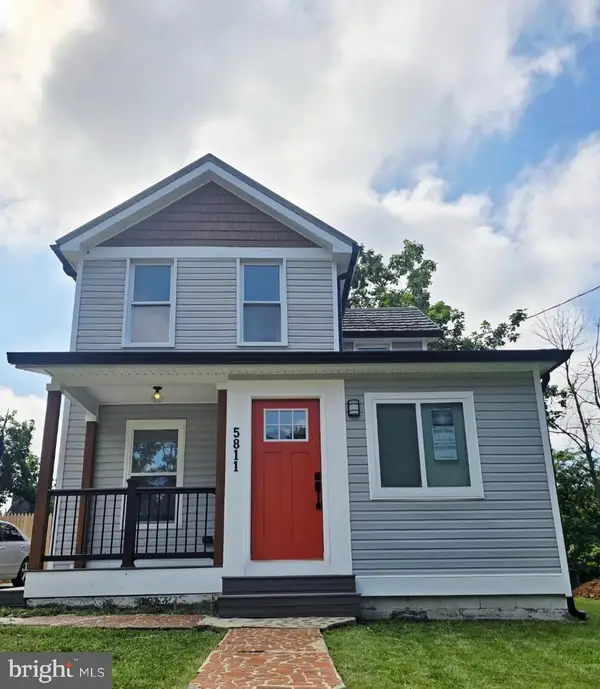 $414,900Coming Soon4 beds 2 baths
$414,900Coming Soon4 beds 2 baths5811 Dade St, CAPITOL HEIGHTS, MD 20743
MLS# MDPG2163286Listed by: UNITED REAL ESTATE - Coming Soon
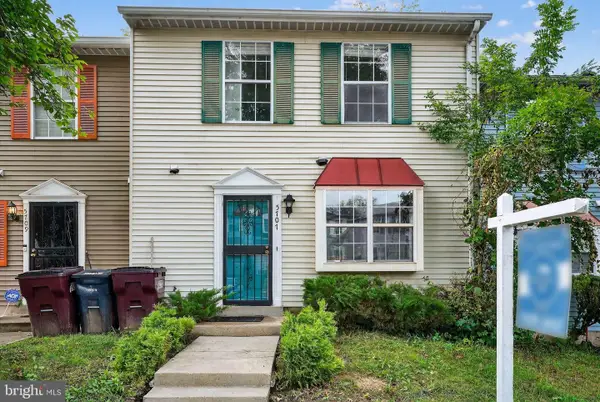 $325,000Coming Soon3 beds 2 baths
$325,000Coming Soon3 beds 2 baths5707 Falkland Pl, CAPITOL HEIGHTS, MD 20743
MLS# MDPG2162872Listed by: EXP REALTY, LLC - Open Sat, 11am to 1pmNew
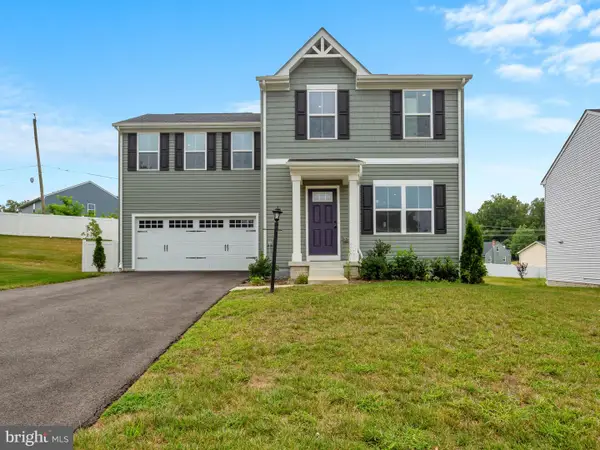 $515,000Active4 beds 3 baths1,680 sq. ft.
$515,000Active4 beds 3 baths1,680 sq. ft.5505 Vergo Rd, CAPITOL HEIGHTS, MD 20743
MLS# MDPG2160990Listed by: KELLER WILLIAMS LUCIDO AGENCY - New
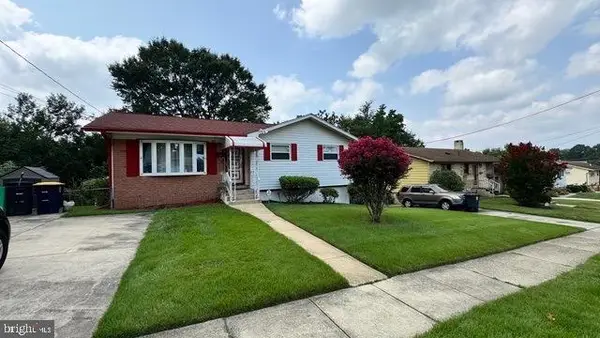 $410,000Active4 beds 3 baths1,391 sq. ft.
$410,000Active4 beds 3 baths1,391 sq. ft.6905 Drylog St, CAPITOL HEIGHTS, MD 20743
MLS# MDPG2162946Listed by: BENNETT REALTY SOLUTIONS - New
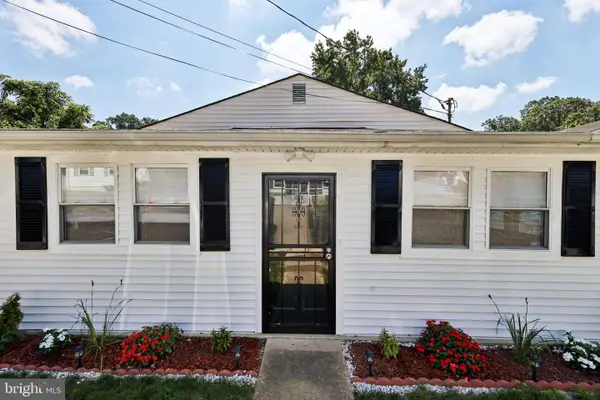 $365,000Active4 beds 2 baths1,144 sq. ft.
$365,000Active4 beds 2 baths1,144 sq. ft.1528 Ruston Ave, CAPITOL HEIGHTS, MD 20743
MLS# MDPG2162964Listed by: REDFIN CORP - New
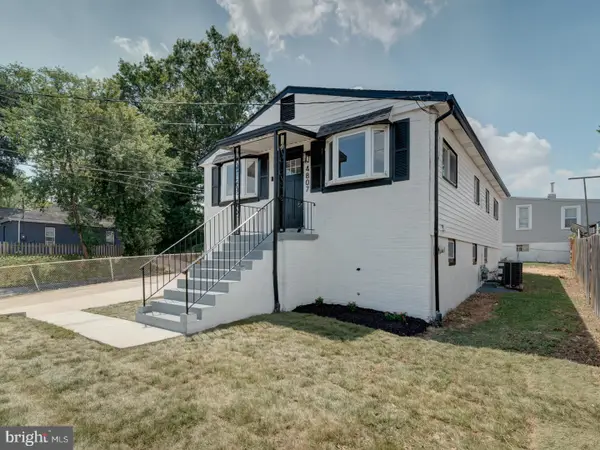 $424,900Active5 beds 2 baths984 sq. ft.
$424,900Active5 beds 2 baths984 sq. ft.4807 Fable St, CAPITOL HEIGHTS, MD 20743
MLS# MDPG2162854Listed by: EXP REALTY, LLC  $39,999Pending1.12 Acres
$39,999Pending1.12 Acres511 Ventura Ave, CAPITOL HEIGHTS, MD 20743
MLS# MDPG2162844Listed by: SAMSON PROPERTIES

