4113 Vine St, CAPITOL HEIGHTS, MD 20743
Local realty services provided by:Better Homes and Gardens Real Estate Capital Area
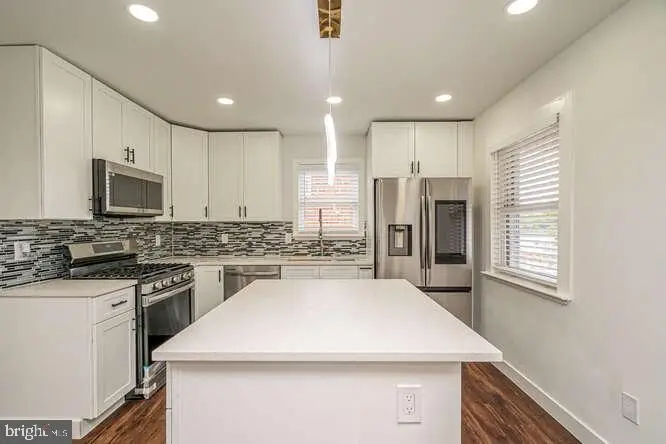
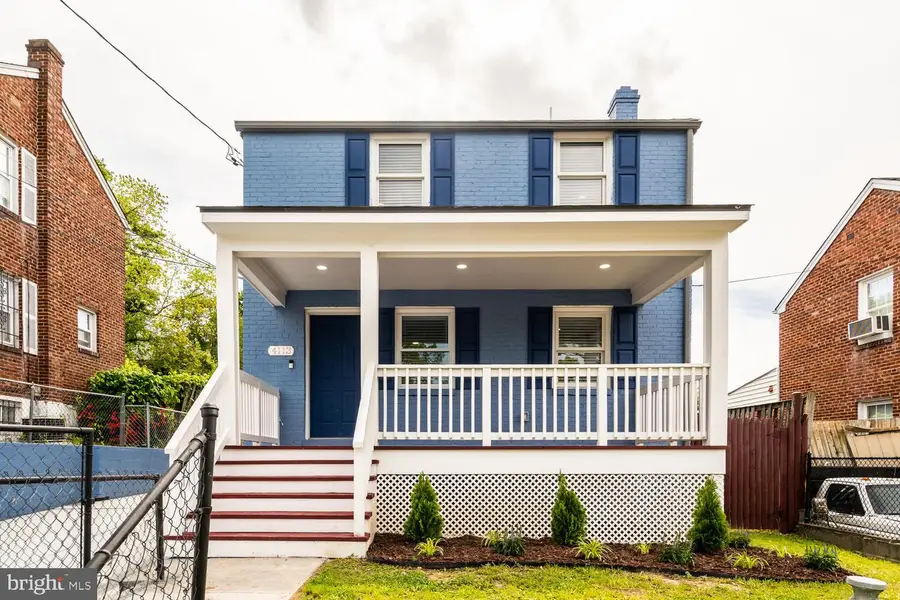
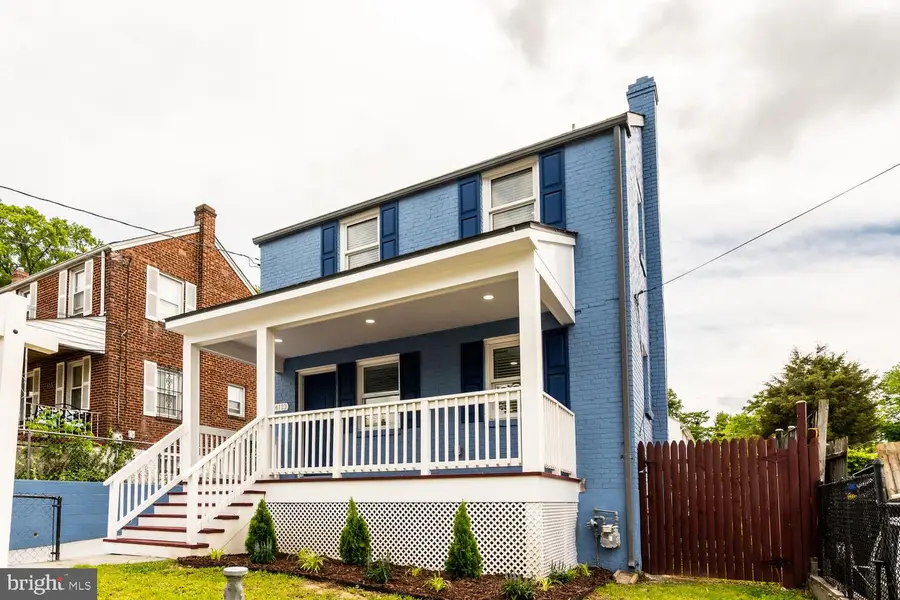
Listed by:greg c. evans
Office:the evans group dmv
MLS#:MDPG2158840
Source:BRIGHTMLS
Price summary
- Price:$384,999
- Price per sq. ft.:$440.5
About this home
🏡 Stunning Fully Renovated Brick Home in Bradbury Heights – A Must-See Gem!
This lovingly maintained, solid all-brick home is a true standout — and once it hits the market, it won’t last long! Don’t let your clients miss the opportunity to own this beautifully updated property in the heart of Bradbury Heights, just minutes from the DC line. Additional square footage was added during the renovation. The total square footage is 1,681.
✨ Upgrades Galore!
Step inside and be wowed by the open-concept layout and luxury vinyl plank flooring throughout. The spacious living room and separate dining area are perfect for hosting gatherings or cozy nights in.
This home has been renovated down to the studs, featuring:
New HVAC system (A/C with gas furnace)
New electric water heater
All-new plumbing & electrical
New roof, insulation, drywall, and doors
Modern kitchen with:
All-wood, soft-close cabinets
Quartz countertops
New Samsung appliances including:
Smart fridge (compatible with Samsung SmartThings)
Gas range, dishwasher, microwave (vented to exterior), washer, and gas dryer
🛁 Bathrooms That Wow
All three bathrooms are fully updated with:
Quartz countertops
Electrical LED mirrors
Full tiling (floors, walls, and shower)
New exhaust fans
🌳 Outdoor Living at Its Best
Enjoy a generous deck overlooking a huge fenced backyard — perfect for entertaining, relaxing, or building your dream outdoor space. A charming front porch and private gated off-street parking complete the exterior appeal.
📍 Prime Location
Situated just 3 minutes from the Alabama Ave. DC line, you're close to parks, recreation centers, and city conveniences — all while enjoying the peace of a quiet residential neighborhood.
Whether you're commuting, relaxing, or entertaining, this home has it all — style, comfort, and unbeatable value. Seller offering $10,000 in closing cost assistance with full price offer!
Contact an agent
Home facts
- Year built:1946
- Listing Id #:MDPG2158840
- Added:126 day(s) ago
- Updated:August 15, 2025 at 07:30 AM
Rooms and interior
- Bedrooms:3
- Total bathrooms:3
- Full bathrooms:2
- Half bathrooms:1
- Living area:874 sq. ft.
Heating and cooling
- Cooling:Central A/C
- Heating:90% Forced Air, Natural Gas
Structure and exterior
- Year built:1946
- Building area:874 sq. ft.
Utilities
- Water:Public
- Sewer:Public Sewer
Finances and disclosures
- Price:$384,999
- Price per sq. ft.:$440.5
- Tax amount:$3,263 (2024)
New listings near 4113 Vine St
- New
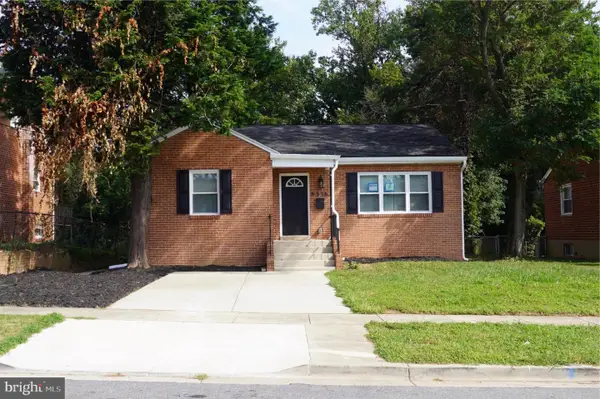 $449,900Active5 beds 3 baths2,565 sq. ft.
$449,900Active5 beds 3 baths2,565 sq. ft.6516 Adak St, CAPITOL HEIGHTS, MD 20743
MLS# MDPG2163650Listed by: FIRST DECISION REALTY LLC - New
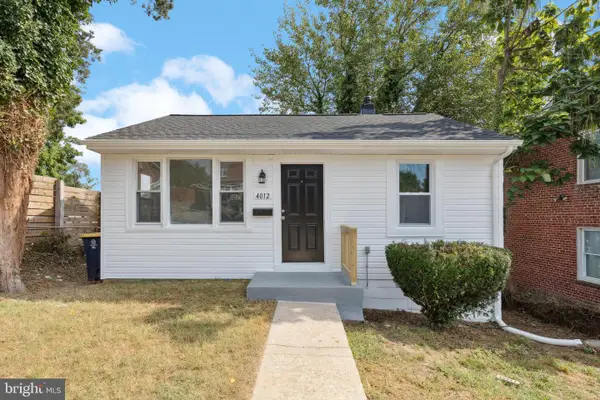 $269,900Active2 beds 1 baths572 sq. ft.
$269,900Active2 beds 1 baths572 sq. ft.4012 Vine St, CAPITOL HEIGHTS, MD 20743
MLS# MDPG2159910Listed by: KELLER WILLIAMS FLAGSHIP - New
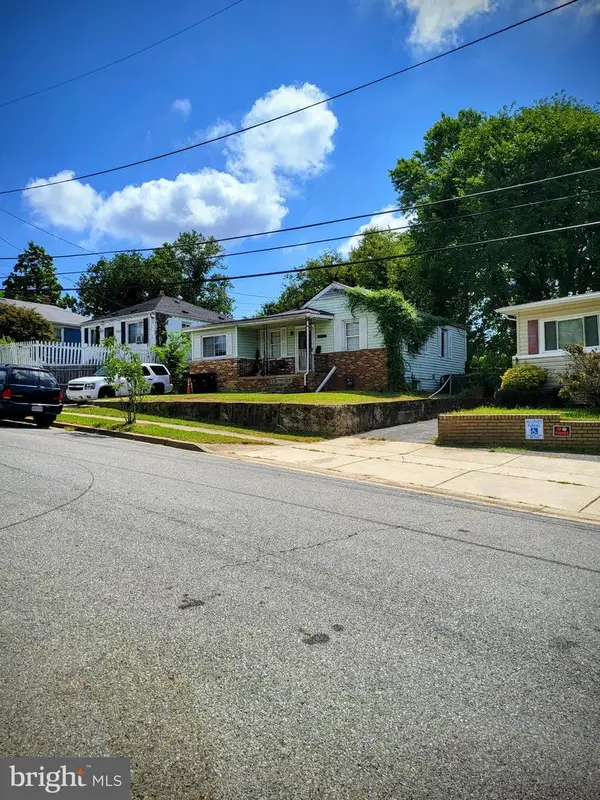 $309,900Active4 beds 2 baths1,654 sq. ft.
$309,900Active4 beds 2 baths1,654 sq. ft.1311 Chapelwood Ln, CAPITOL HEIGHTS, MD 20743
MLS# MDPG2163388Listed by: INKSCALE REALTY - Coming Soon
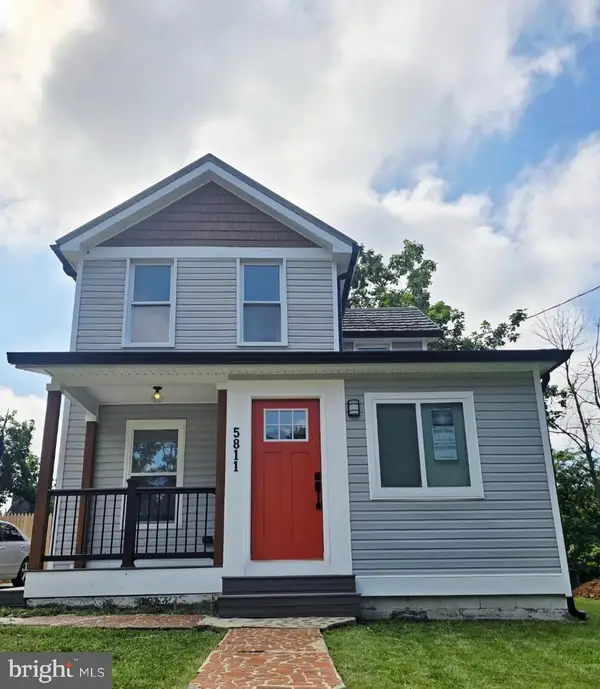 $414,900Coming Soon4 beds 2 baths
$414,900Coming Soon4 beds 2 baths5811 Dade St, CAPITOL HEIGHTS, MD 20743
MLS# MDPG2163286Listed by: UNITED REAL ESTATE - Coming Soon
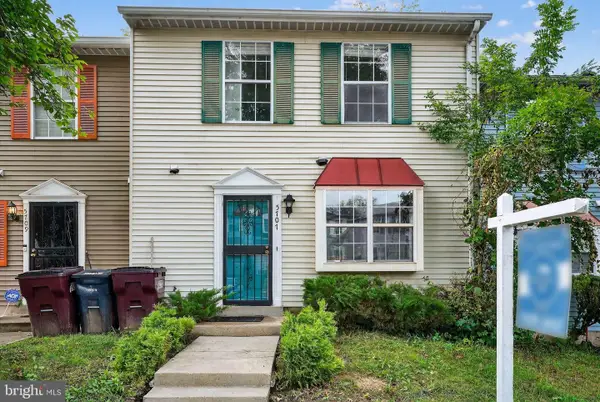 $325,000Coming Soon3 beds 2 baths
$325,000Coming Soon3 beds 2 baths5707 Falkland Pl, CAPITOL HEIGHTS, MD 20743
MLS# MDPG2162872Listed by: EXP REALTY, LLC - Open Sat, 11am to 1pmNew
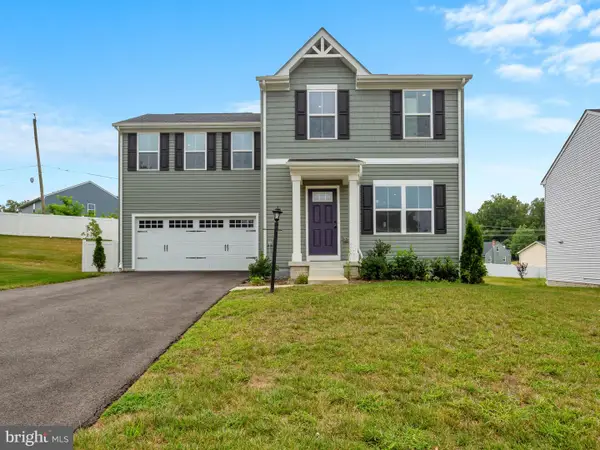 $515,000Active4 beds 3 baths1,680 sq. ft.
$515,000Active4 beds 3 baths1,680 sq. ft.5505 Vergo Rd, CAPITOL HEIGHTS, MD 20743
MLS# MDPG2160990Listed by: KELLER WILLIAMS LUCIDO AGENCY - New
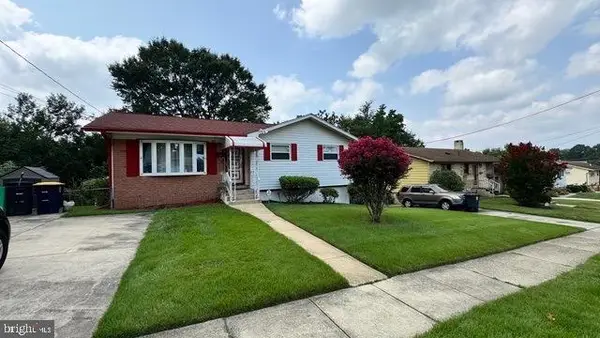 $410,000Active4 beds 3 baths1,391 sq. ft.
$410,000Active4 beds 3 baths1,391 sq. ft.6905 Drylog St, CAPITOL HEIGHTS, MD 20743
MLS# MDPG2162946Listed by: BENNETT REALTY SOLUTIONS - New
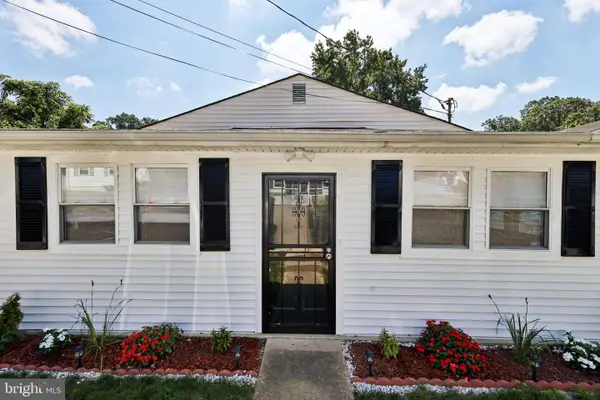 $365,000Active4 beds 2 baths1,144 sq. ft.
$365,000Active4 beds 2 baths1,144 sq. ft.1528 Ruston Ave, CAPITOL HEIGHTS, MD 20743
MLS# MDPG2162964Listed by: REDFIN CORP - New
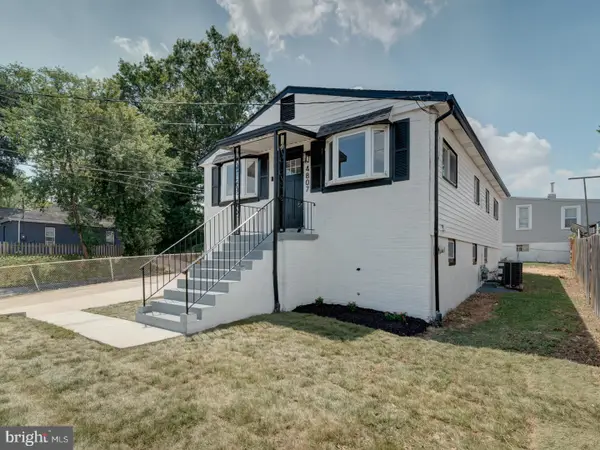 $424,900Active5 beds 2 baths984 sq. ft.
$424,900Active5 beds 2 baths984 sq. ft.4807 Fable St, CAPITOL HEIGHTS, MD 20743
MLS# MDPG2162854Listed by: EXP REALTY, LLC  $39,999Pending1.12 Acres
$39,999Pending1.12 Acres511 Ventura Ave, CAPITOL HEIGHTS, MD 20743
MLS# MDPG2162844Listed by: SAMSON PROPERTIES

