4211 Torque St, CAPITOL HEIGHTS, MD 20743
Local realty services provided by:Better Homes and Gardens Real Estate Reserve
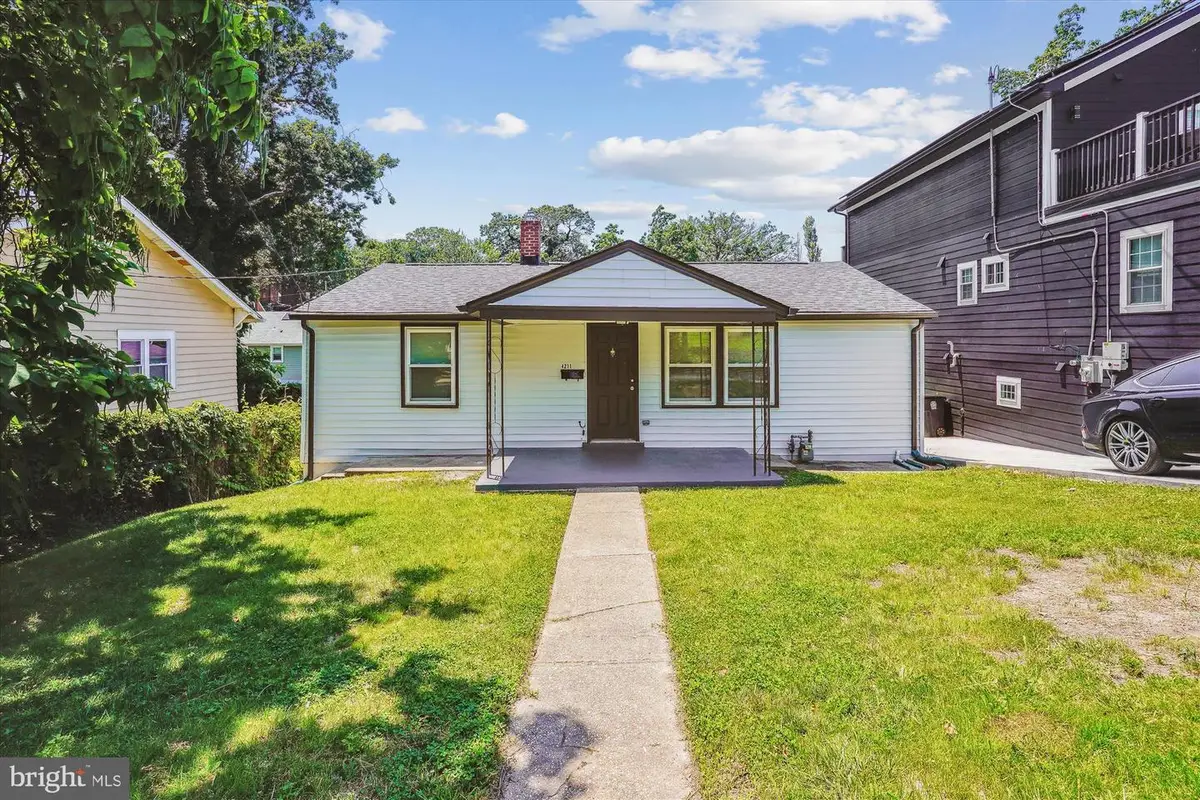
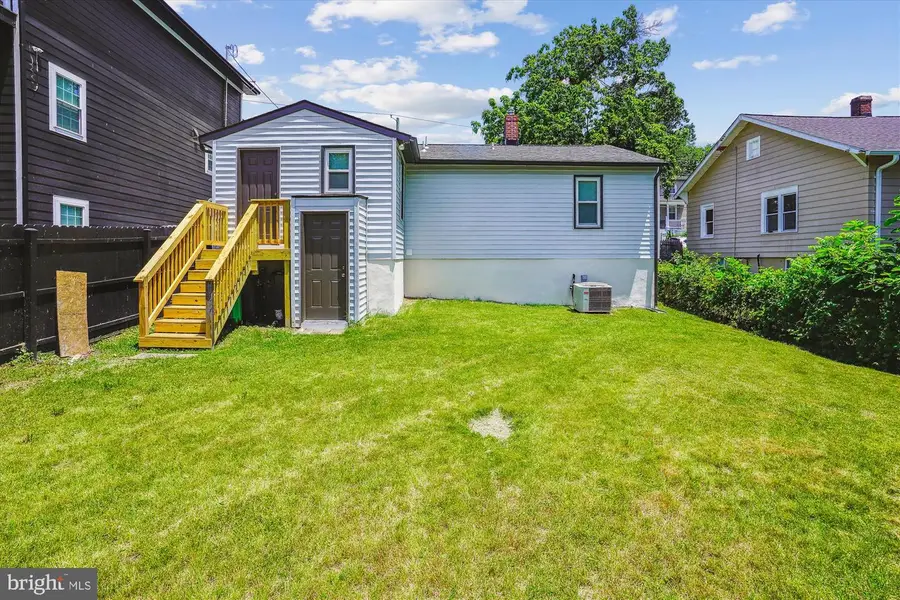
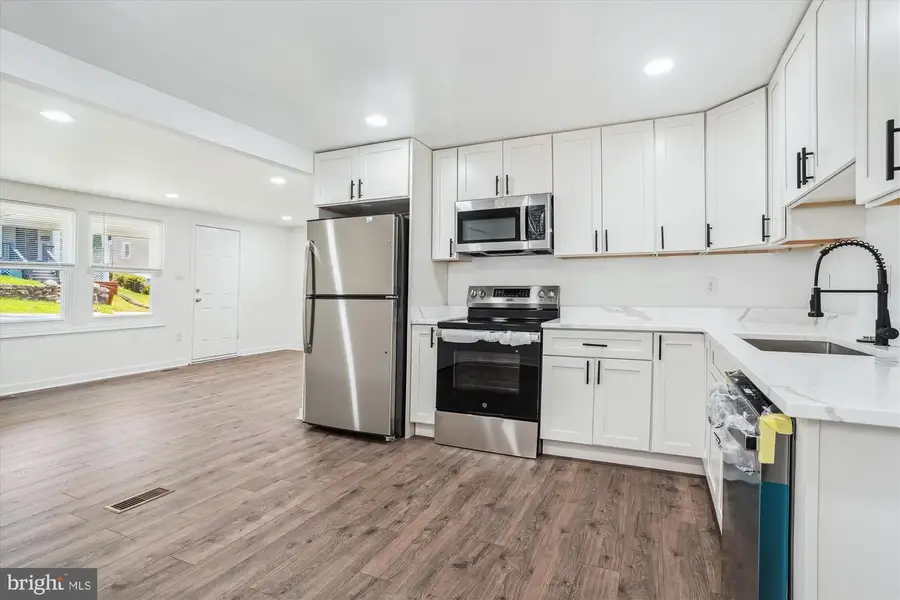
Listed by:denis velasquez
Office:coldwell banker realty
MLS#:MDPG2157392
Source:BRIGHTMLS
Price summary
- Price:$348,500
- Price per sq. ft.:$387.22
About this home
Welcome home to a gorgeous, 2-level, fully renovated 3-bedroom 1.5 bath rambler. The home has been completely renovated with high-end finishes that all mesh well. Home features a new luxury-open concept style kitchen with custom 36-inch soft closing kitchen cabinets, high-end quartz countertops. All new stainless steel appliances. The home has new luxury vinyl flooring, new recessed lights, a new roof, a new water heater, new deck. Both bathrooms are fully renovated. The list is quite extensive. The lower level has been finished and can be great for a studio, movie room, or gym. This home has it all and is as close to new. Large fenced yard with a stunning deck that will surely be perfect for many family gatherings. Conveniently, there are shopping centers, grocery stores, and only a few blocks away is DC, making it the ideal abode for commuting into the city while still enjoying the privacy of having a fenced-in backyard. Schedule your showing today!
Contact an agent
Home facts
- Year built:1928
- Listing Id #:MDPG2157392
- Added:53 day(s) ago
- Updated:August 14, 2025 at 01:41 PM
Rooms and interior
- Bedrooms:3
- Total bathrooms:2
- Full bathrooms:1
- Half bathrooms:1
- Living area:900 sq. ft.
Heating and cooling
- Cooling:Central A/C
- Heating:Central, Natural Gas
Structure and exterior
- Roof:Architectural Shingle, Asphalt
- Year built:1928
- Building area:900 sq. ft.
- Lot area:0.09 Acres
Utilities
- Water:Public
- Sewer:Public Sewer
Finances and disclosures
- Price:$348,500
- Price per sq. ft.:$387.22
- Tax amount:$2,960 (2024)
New listings near 4211 Torque St
- New
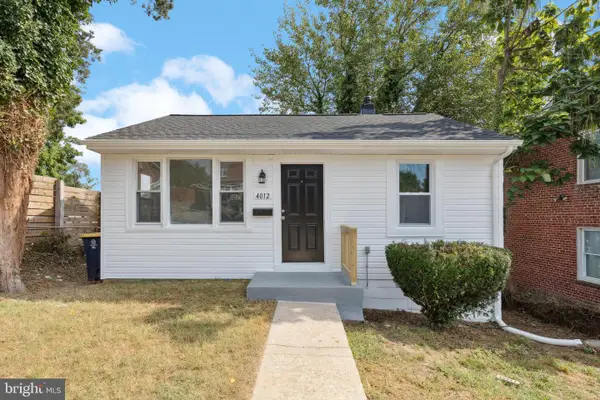 $269,900Active2 beds 1 baths572 sq. ft.
$269,900Active2 beds 1 baths572 sq. ft.4012 Vine St, CAPITOL HEIGHTS, MD 20743
MLS# MDPG2159910Listed by: KELLER WILLIAMS FLAGSHIP - Coming Soon
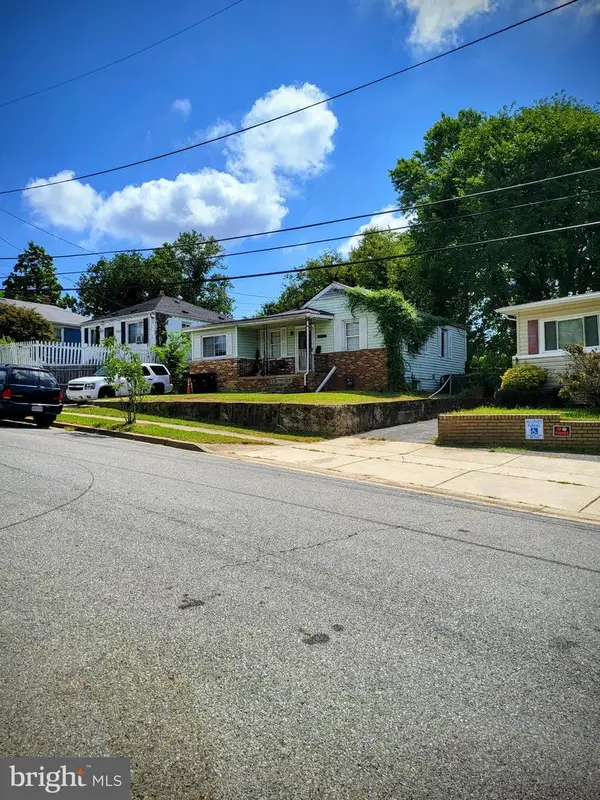 $309,900Coming Soon4 beds 2 baths
$309,900Coming Soon4 beds 2 baths1311 Chapelwood Ln, CAPITOL HEIGHTS, MD 20743
MLS# MDPG2163388Listed by: INKSCALE REALTY - Coming Soon
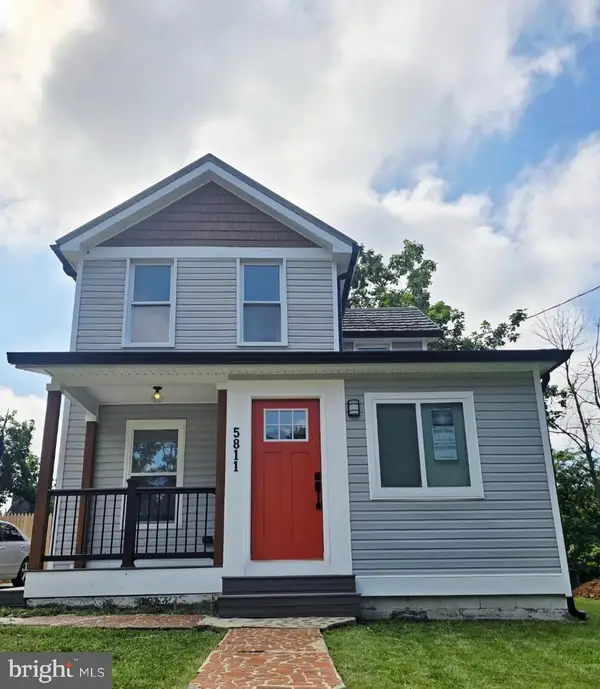 $414,900Coming Soon4 beds 2 baths
$414,900Coming Soon4 beds 2 baths5811 Dade St, CAPITOL HEIGHTS, MD 20743
MLS# MDPG2163286Listed by: UNITED REAL ESTATE - Coming Soon
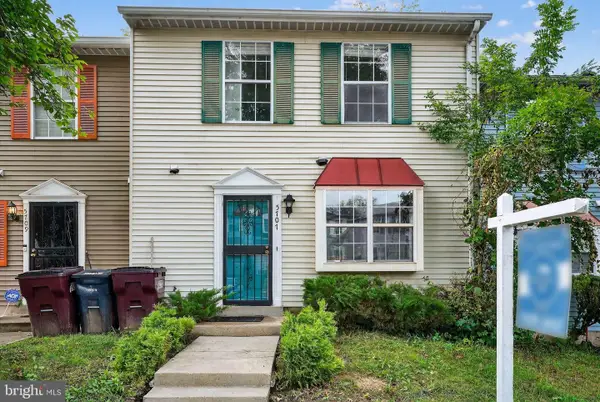 $325,000Coming Soon3 beds 2 baths
$325,000Coming Soon3 beds 2 baths5707 Falkland Pl, CAPITOL HEIGHTS, MD 20743
MLS# MDPG2162872Listed by: EXP REALTY, LLC - Open Sat, 11am to 1pmNew
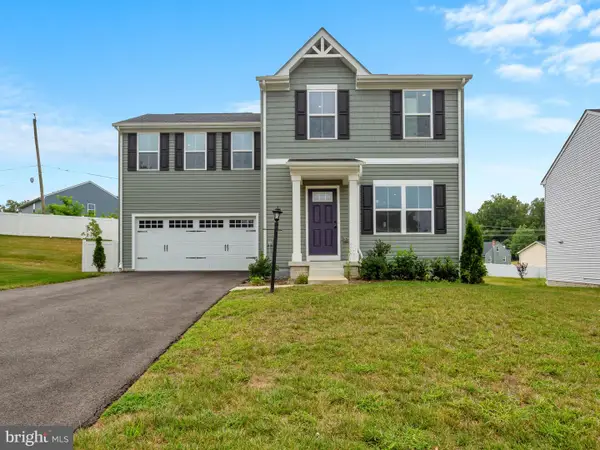 $515,000Active4 beds 3 baths1,680 sq. ft.
$515,000Active4 beds 3 baths1,680 sq. ft.5505 Vergo Rd, CAPITOL HEIGHTS, MD 20743
MLS# MDPG2160990Listed by: KELLER WILLIAMS LUCIDO AGENCY - New
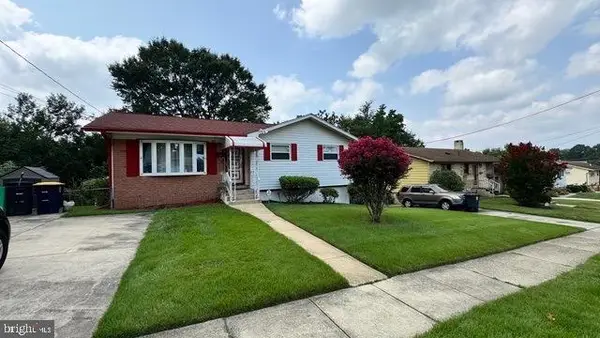 $410,000Active4 beds 3 baths1,391 sq. ft.
$410,000Active4 beds 3 baths1,391 sq. ft.6905 Drylog St, CAPITOL HEIGHTS, MD 20743
MLS# MDPG2162946Listed by: BENNETT REALTY SOLUTIONS - Coming Soon
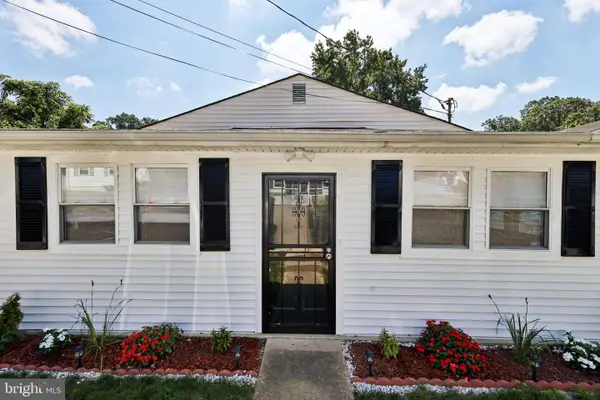 $365,000Coming Soon4 beds 2 baths
$365,000Coming Soon4 beds 2 baths1528 Ruston Ave, CAPITOL HEIGHTS, MD 20743
MLS# MDPG2162964Listed by: REDFIN CORP - Coming Soon
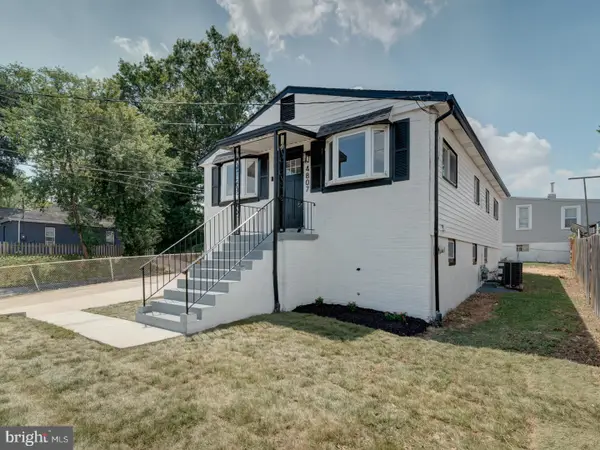 $424,900Coming Soon5 beds 2 baths
$424,900Coming Soon5 beds 2 baths4807 Fable St, CAPITOL HEIGHTS, MD 20743
MLS# MDPG2162854Listed by: EXP REALTY, LLC  $39,999Pending1.12 Acres
$39,999Pending1.12 Acres511 Ventura Ave, CAPITOL HEIGHTS, MD 20743
MLS# MDPG2162844Listed by: SAMSON PROPERTIES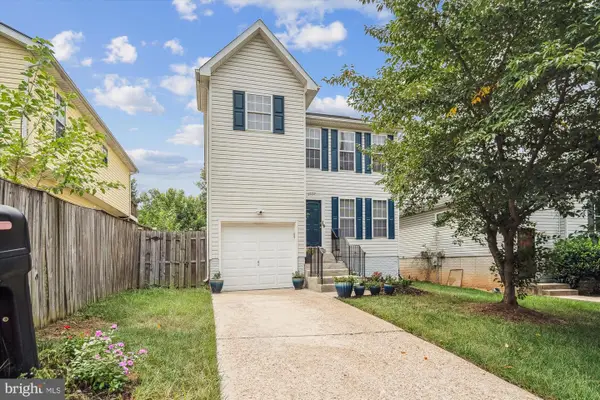 $439,000Pending3 beds 4 baths2,442 sq. ft.
$439,000Pending3 beds 4 baths2,442 sq. ft.6109 J St, CAPITOL HEIGHTS, MD 20743
MLS# MDPG2161986Listed by: LONG & FOSTER REAL ESTATE, INC.

