5025 Fable St, CAPITOL HEIGHTS, MD 20743
Local realty services provided by:Better Homes and Gardens Real Estate GSA Realty
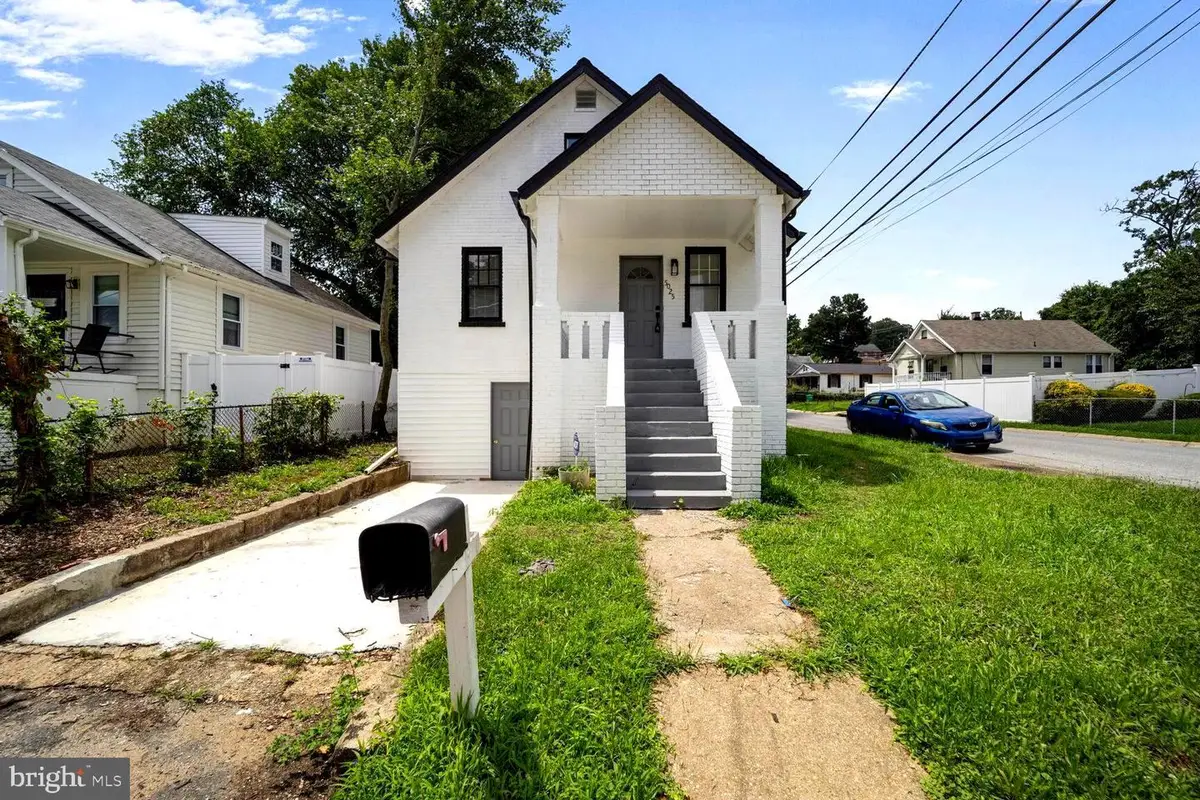


Listed by:marvin alexander diaz
Office:weichert, realtors
MLS#:MDPG2159966
Source:BRIGHTMLS
Price summary
- Price:$359,900
- Price per sq. ft.:$214.23
About this home
<b>Renovated 5-Bedroom Home Just 5 Minutes from Washington, D.C. – Great Value!</b>
Welcome to this fully renovated 3-level gem offering unbeatable value and stylish living just minutes from the nation's capital! With 5 spacious bedrooms and 2 full bathrooms, this home is perfect for families, professionals, or anyone looking for comfortable, modern living close to D.C.
Enjoy peace of mind with a brand-new HVAC system and new roof, ensuring energy efficiency and long-term comfort.
The main level features a stunning kitchen with sleek gray cabinets, striking black tile flooring and backsplash, new stainless steel appliances, and direct access to a large deck – perfect for entertaining or relaxing outdoors.
The fully renovated basement includes a separate entry door, offering flexible space for guests, a home office, or potential rental income.
Don't miss this rare opportunity to own a move-in-ready home in a prime location. Schedule your showing today and discover the perfect blend of value, style, and convenience!
Contact an agent
Home facts
- Year built:1938
- Listing Id #:MDPG2159966
- Added:30 day(s) ago
- Updated:August 15, 2025 at 07:30 AM
Rooms and interior
- Bedrooms:5
- Total bathrooms:2
- Full bathrooms:2
- Living area:1,680 sq. ft.
Heating and cooling
- Cooling:Central A/C
- Heating:90% Forced Air, Electric
Structure and exterior
- Roof:Shingle
- Year built:1938
- Building area:1,680 sq. ft.
- Lot area:0.09 Acres
Schools
- High school:CENTRAL
- Middle school:WALKER MILL
- Elementary school:WILLIAM W. HALL ACADEMY
Utilities
- Water:Public
- Sewer:Public Sewer
Finances and disclosures
- Price:$359,900
- Price per sq. ft.:$214.23
- Tax amount:$3,074 (2024)
New listings near 5025 Fable St
- New
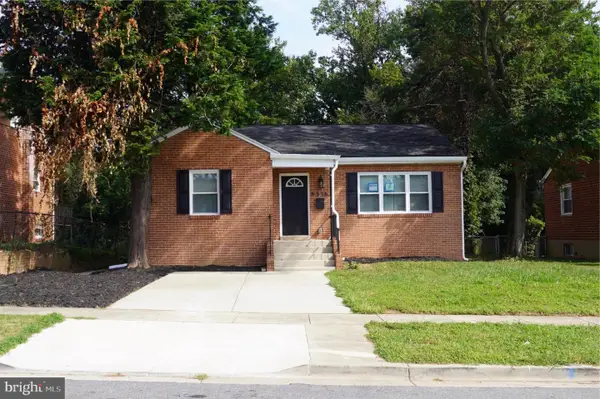 $449,900Active5 beds 3 baths2,565 sq. ft.
$449,900Active5 beds 3 baths2,565 sq. ft.6516 Adak St, CAPITOL HEIGHTS, MD 20743
MLS# MDPG2163650Listed by: FIRST DECISION REALTY LLC - New
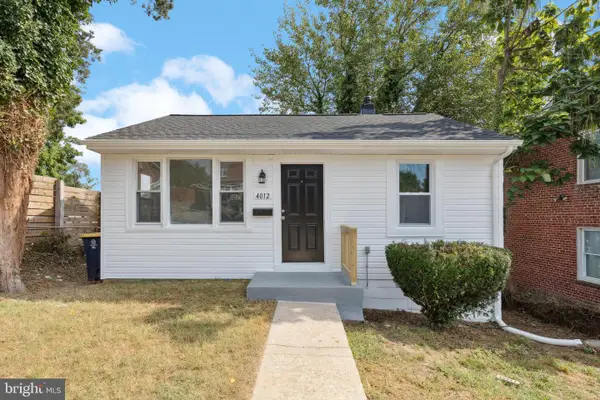 $269,900Active2 beds 1 baths572 sq. ft.
$269,900Active2 beds 1 baths572 sq. ft.4012 Vine St, CAPITOL HEIGHTS, MD 20743
MLS# MDPG2159910Listed by: KELLER WILLIAMS FLAGSHIP - New
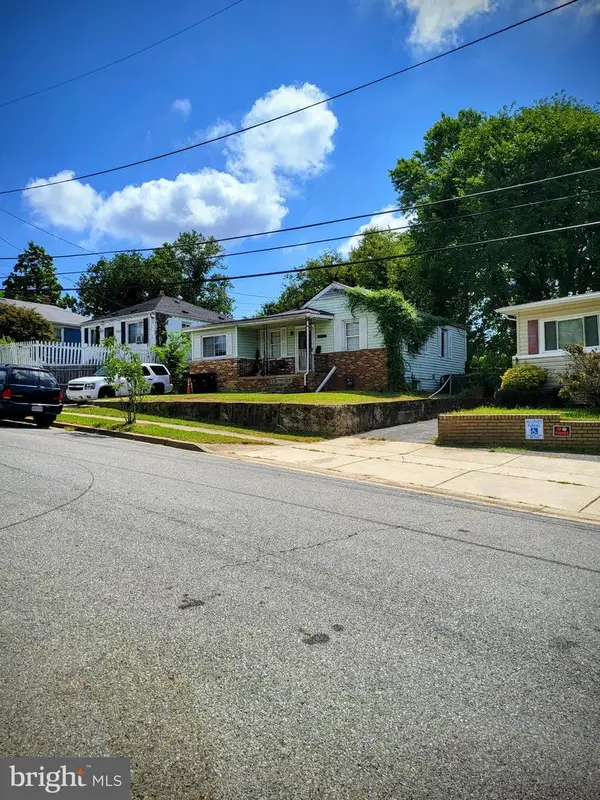 $309,900Active4 beds 2 baths1,654 sq. ft.
$309,900Active4 beds 2 baths1,654 sq. ft.1311 Chapelwood Ln, CAPITOL HEIGHTS, MD 20743
MLS# MDPG2163388Listed by: INKSCALE REALTY - Coming Soon
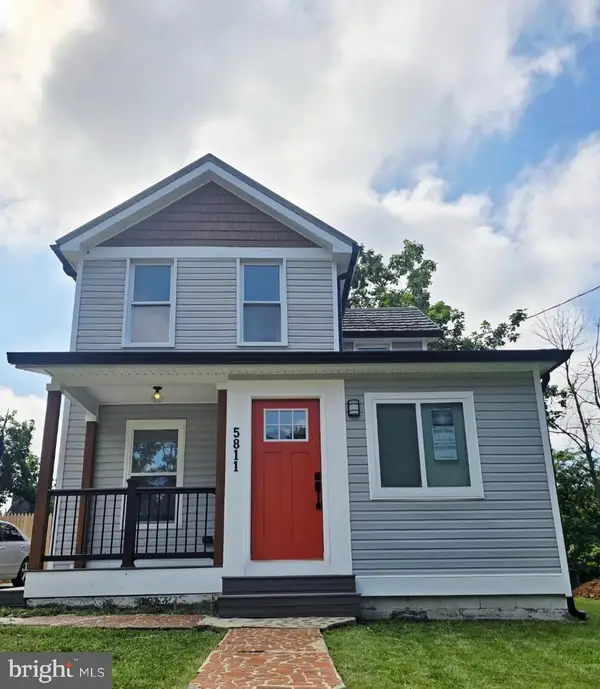 $414,900Coming Soon4 beds 2 baths
$414,900Coming Soon4 beds 2 baths5811 Dade St, CAPITOL HEIGHTS, MD 20743
MLS# MDPG2163286Listed by: UNITED REAL ESTATE - Coming Soon
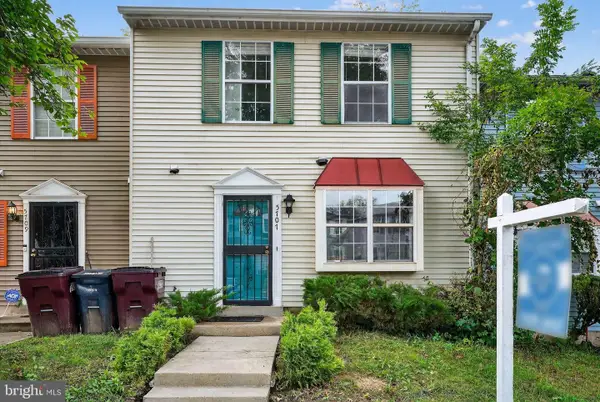 $325,000Coming Soon3 beds 2 baths
$325,000Coming Soon3 beds 2 baths5707 Falkland Pl, CAPITOL HEIGHTS, MD 20743
MLS# MDPG2162872Listed by: EXP REALTY, LLC - Open Sat, 11am to 1pmNew
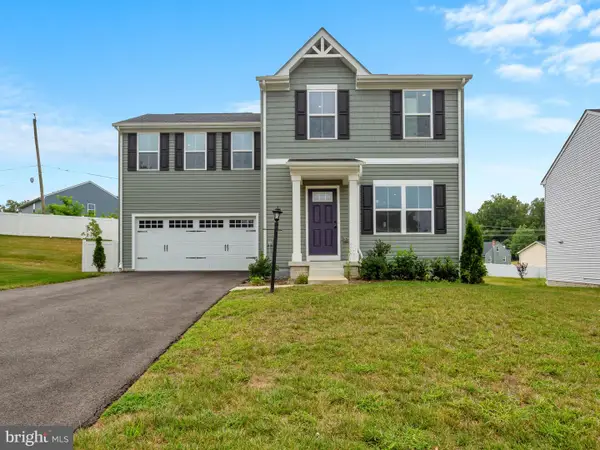 $515,000Active4 beds 3 baths1,680 sq. ft.
$515,000Active4 beds 3 baths1,680 sq. ft.5505 Vergo Rd, CAPITOL HEIGHTS, MD 20743
MLS# MDPG2160990Listed by: KELLER WILLIAMS LUCIDO AGENCY - New
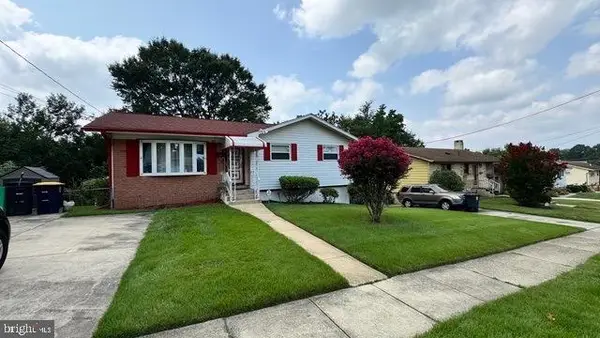 $410,000Active4 beds 3 baths1,391 sq. ft.
$410,000Active4 beds 3 baths1,391 sq. ft.6905 Drylog St, CAPITOL HEIGHTS, MD 20743
MLS# MDPG2162946Listed by: BENNETT REALTY SOLUTIONS - New
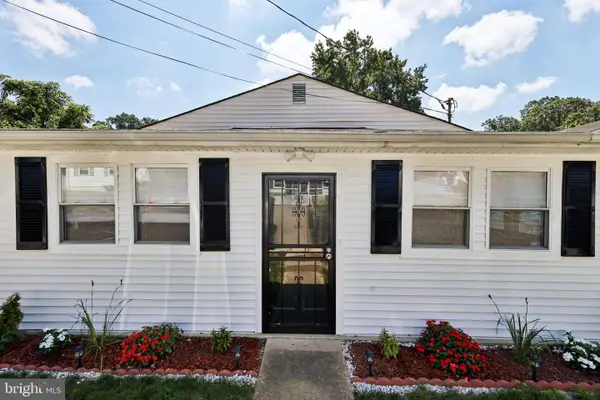 $365,000Active4 beds 2 baths1,144 sq. ft.
$365,000Active4 beds 2 baths1,144 sq. ft.1528 Ruston Ave, CAPITOL HEIGHTS, MD 20743
MLS# MDPG2162964Listed by: REDFIN CORP - New
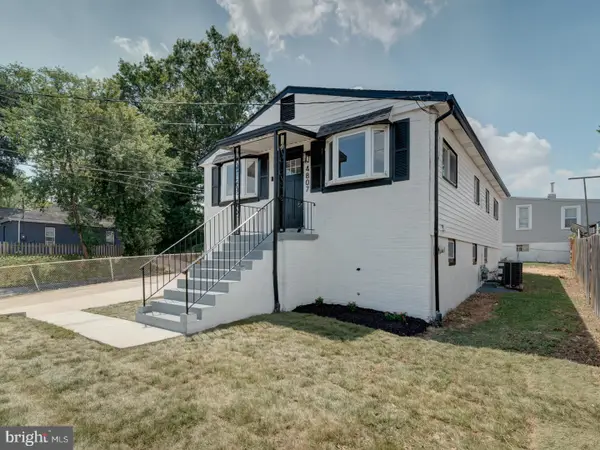 $424,900Active5 beds 2 baths984 sq. ft.
$424,900Active5 beds 2 baths984 sq. ft.4807 Fable St, CAPITOL HEIGHTS, MD 20743
MLS# MDPG2162854Listed by: EXP REALTY, LLC  $39,999Pending1.12 Acres
$39,999Pending1.12 Acres511 Ventura Ave, CAPITOL HEIGHTS, MD 20743
MLS# MDPG2162844Listed by: SAMSON PROPERTIES

