505 62nd Ave, CAPITOL HEIGHTS, MD 20743
Local realty services provided by:Better Homes and Gardens Real Estate Maturo
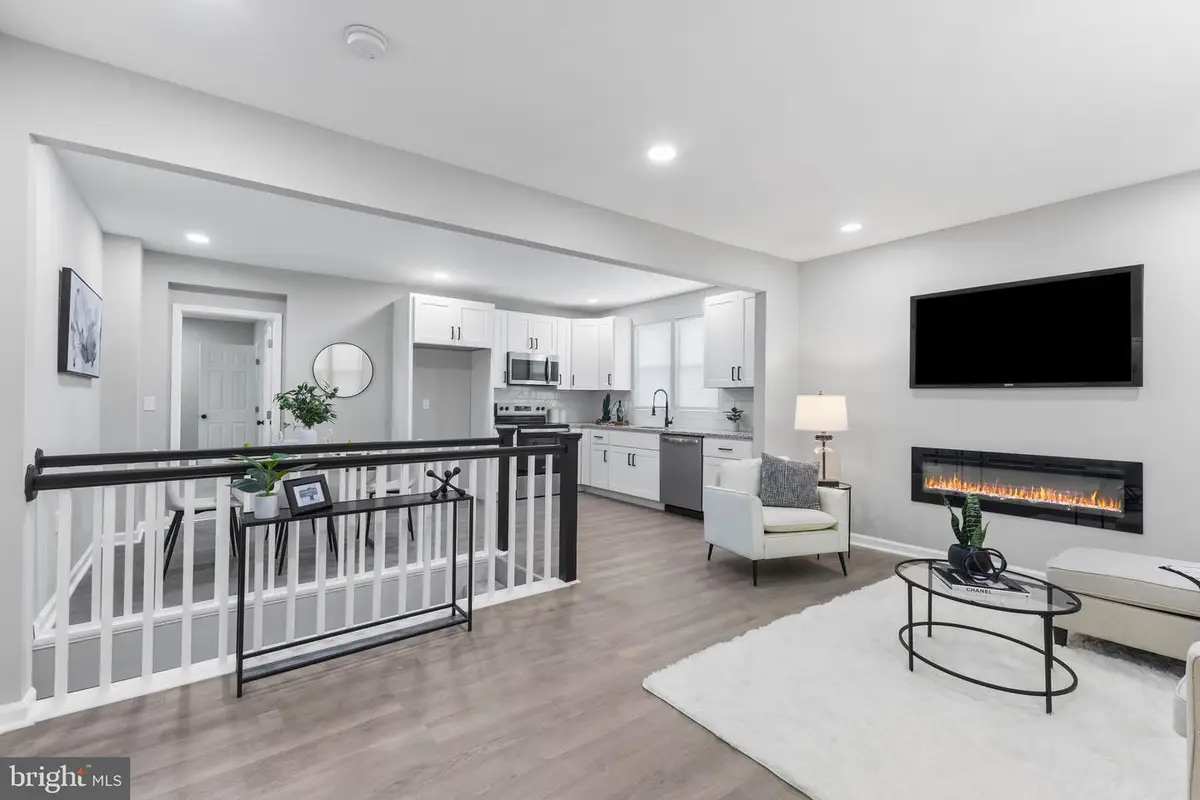
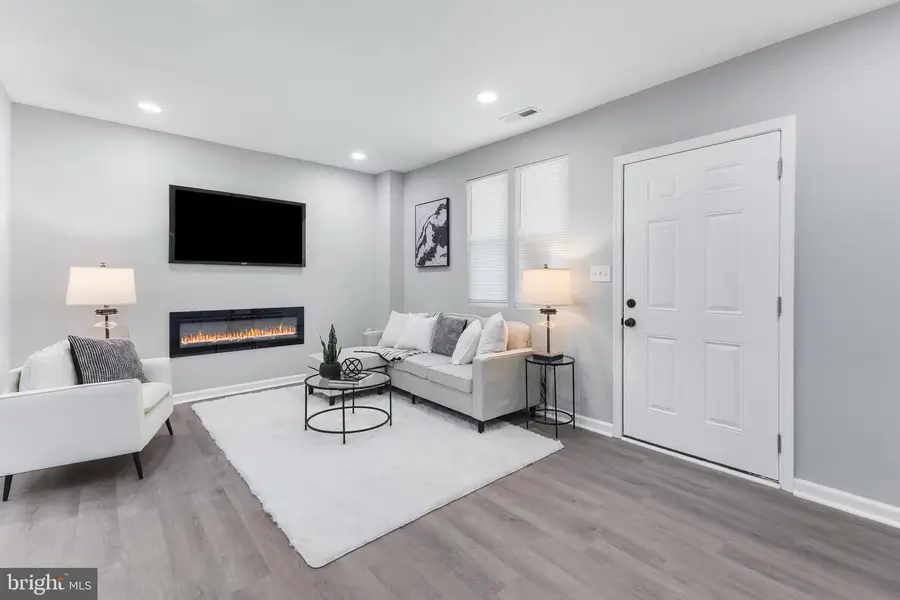
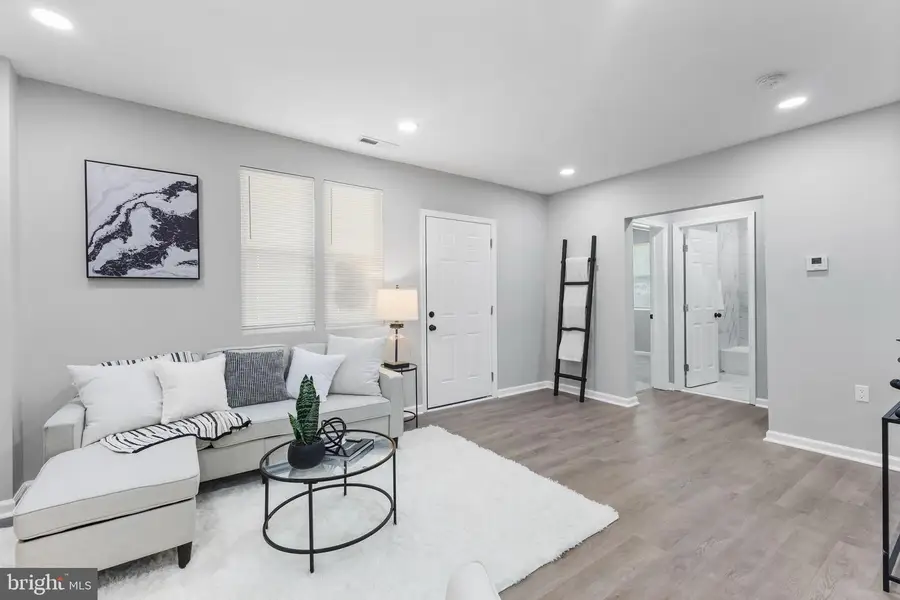
505 62nd Ave,CAPITOL HEIGHTS, MD 20743
$419,000
- 4 Beds
- 3 Baths
- 2,055 sq. ft.
- Single family
- Pending
Listed by:sarah sickles
Office:taylor properties
MLS#:MDPG2159252
Source:BRIGHTMLS
Price summary
- Price:$419,000
- Price per sq. ft.:$203.89
About this home
Welcome home to 505 62nd Avenue! This turn-key home boasts an array of sleek finishes, featuring 4 bedrooms and 3 full bathrooms. Step inside and you are greeted with an open floor plan, recessed lighting, all new floors, a modern electric fireplace and an abundance of natural light. The beautifully updated modern kitchen features granite counters, tile back-splash, new cabinets and stainless steel appliances. The main level features 3 bedrooms. The primary bedroom suite features a cozy electric fireplace, a spacious walk-in closet, a spa inspired ensuite bathroom with dual vanity and a tile walk-in shower. All bathrooms have been updated with modern finishes. The fully finished lower level offers an additional bedroom and full bathroom, a family room and additional separate room that would be perfect for a home office, gym or guest space. Outside you have a large back yard and 4 car driveway! Convenient commuter routes to 95, 50, 295 and Metro! Must see, walking distance to DC! 1 year home warranty included!
Contact an agent
Home facts
- Year built:1937
- Listing Id #:MDPG2159252
- Added:36 day(s) ago
- Updated:August 15, 2025 at 07:30 AM
Rooms and interior
- Bedrooms:4
- Total bathrooms:3
- Full bathrooms:3
- Living area:2,055 sq. ft.
Heating and cooling
- Cooling:Central A/C
- Heating:Central, Electric
Structure and exterior
- Year built:1937
- Building area:2,055 sq. ft.
- Lot area:0.17 Acres
Utilities
- Water:Public
- Sewer:Public Sewer
Finances and disclosures
- Price:$419,000
- Price per sq. ft.:$203.89
- Tax amount:$5,174 (2024)
New listings near 505 62nd Ave
- New
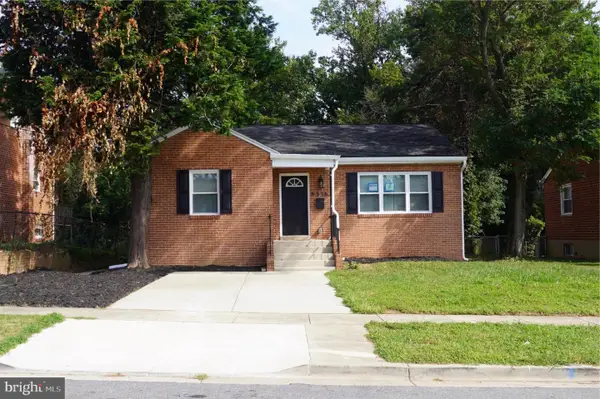 $449,900Active5 beds 3 baths2,565 sq. ft.
$449,900Active5 beds 3 baths2,565 sq. ft.6516 Adak St, CAPITOL HEIGHTS, MD 20743
MLS# MDPG2163650Listed by: FIRST DECISION REALTY LLC - New
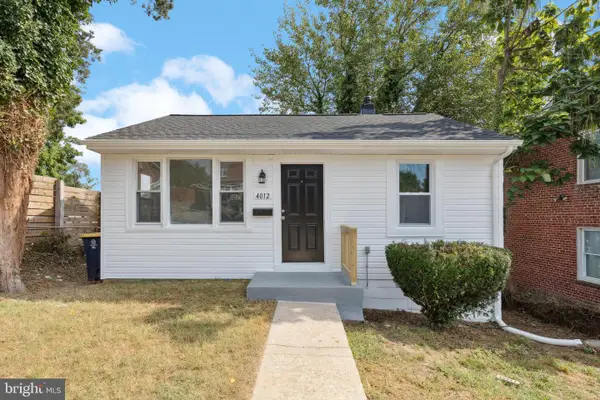 $269,900Active2 beds 1 baths572 sq. ft.
$269,900Active2 beds 1 baths572 sq. ft.4012 Vine St, CAPITOL HEIGHTS, MD 20743
MLS# MDPG2159910Listed by: KELLER WILLIAMS FLAGSHIP - New
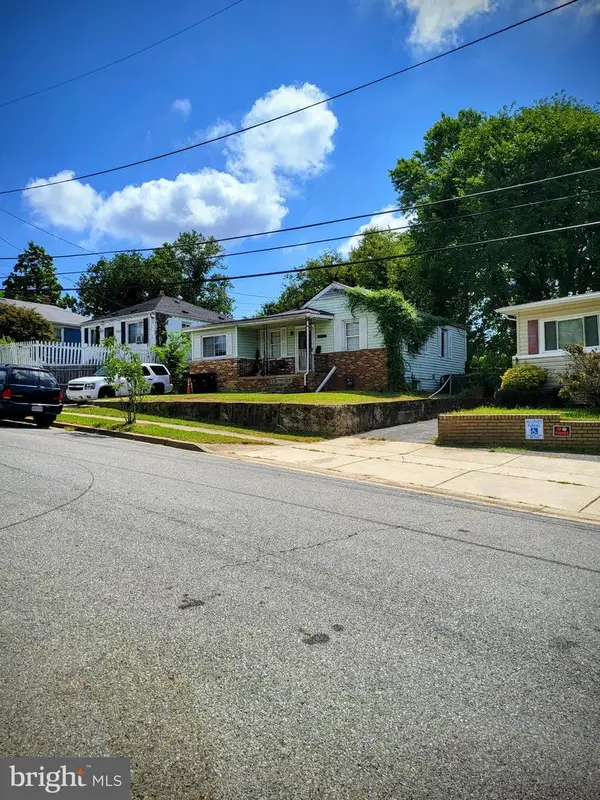 $309,900Active4 beds 2 baths1,654 sq. ft.
$309,900Active4 beds 2 baths1,654 sq. ft.1311 Chapelwood Ln, CAPITOL HEIGHTS, MD 20743
MLS# MDPG2163388Listed by: INKSCALE REALTY - Coming Soon
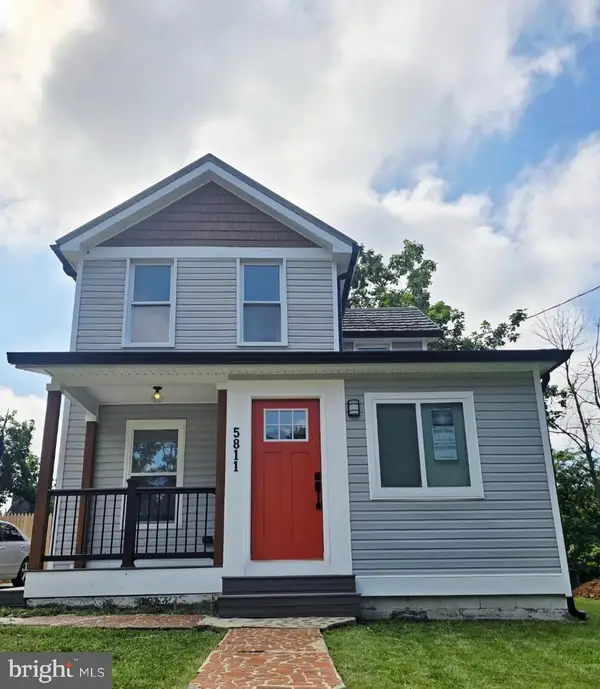 $414,900Coming Soon4 beds 2 baths
$414,900Coming Soon4 beds 2 baths5811 Dade St, CAPITOL HEIGHTS, MD 20743
MLS# MDPG2163286Listed by: UNITED REAL ESTATE - Coming Soon
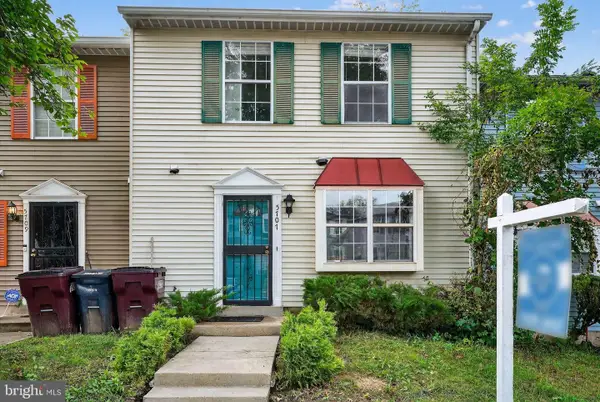 $325,000Coming Soon3 beds 2 baths
$325,000Coming Soon3 beds 2 baths5707 Falkland Pl, CAPITOL HEIGHTS, MD 20743
MLS# MDPG2162872Listed by: EXP REALTY, LLC - Open Sat, 11am to 1pmNew
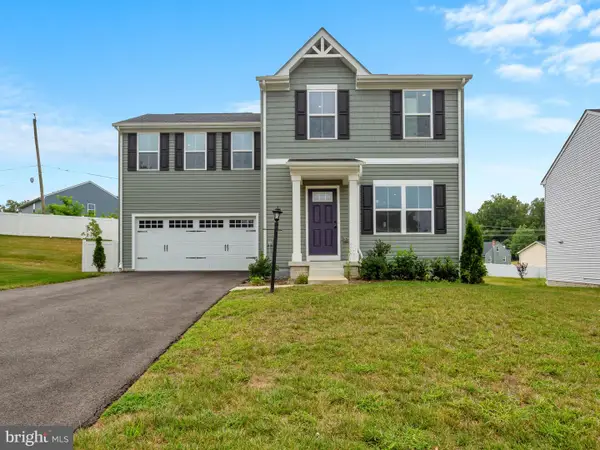 $515,000Active4 beds 3 baths1,680 sq. ft.
$515,000Active4 beds 3 baths1,680 sq. ft.5505 Vergo Rd, CAPITOL HEIGHTS, MD 20743
MLS# MDPG2160990Listed by: KELLER WILLIAMS LUCIDO AGENCY - New
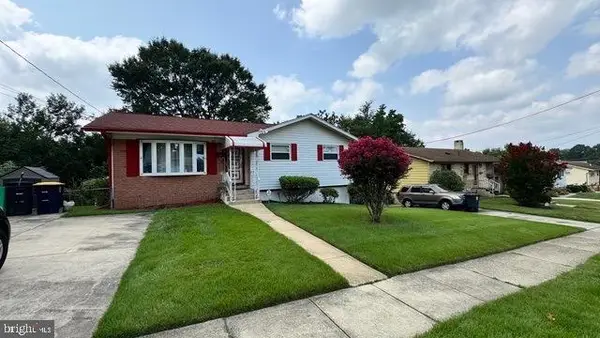 $410,000Active4 beds 3 baths1,391 sq. ft.
$410,000Active4 beds 3 baths1,391 sq. ft.6905 Drylog St, CAPITOL HEIGHTS, MD 20743
MLS# MDPG2162946Listed by: BENNETT REALTY SOLUTIONS - New
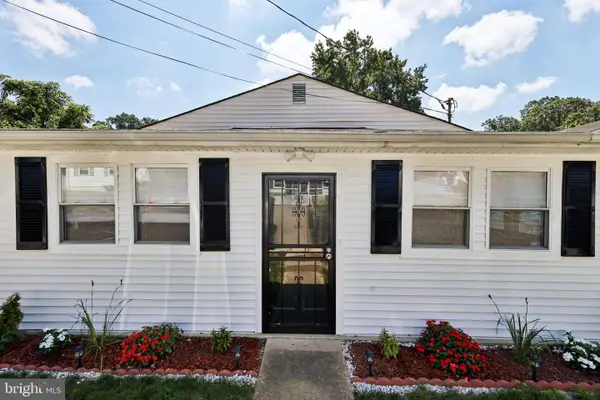 $365,000Active4 beds 2 baths1,144 sq. ft.
$365,000Active4 beds 2 baths1,144 sq. ft.1528 Ruston Ave, CAPITOL HEIGHTS, MD 20743
MLS# MDPG2162964Listed by: REDFIN CORP - New
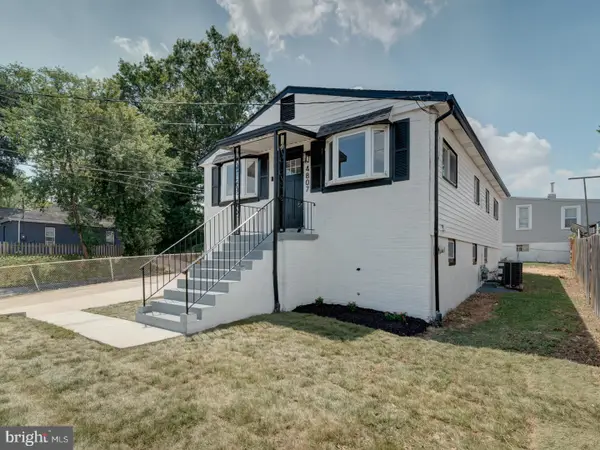 $424,900Active5 beds 2 baths984 sq. ft.
$424,900Active5 beds 2 baths984 sq. ft.4807 Fable St, CAPITOL HEIGHTS, MD 20743
MLS# MDPG2162854Listed by: EXP REALTY, LLC  $39,999Pending1.12 Acres
$39,999Pending1.12 Acres511 Ventura Ave, CAPITOL HEIGHTS, MD 20743
MLS# MDPG2162844Listed by: SAMSON PROPERTIES

