605 Elfin Ave, CAPITOL HEIGHTS, MD 20743
Local realty services provided by:Better Homes and Gardens Real Estate Reserve
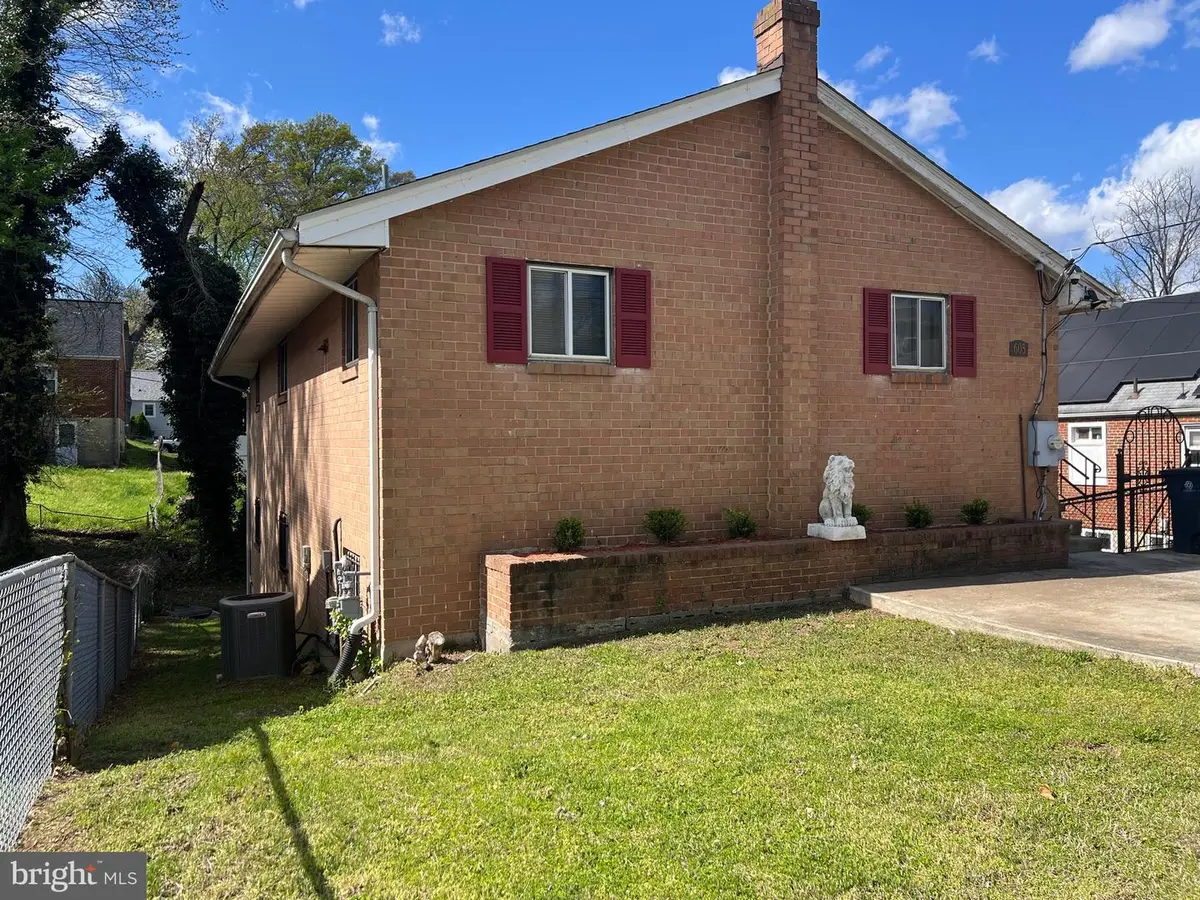
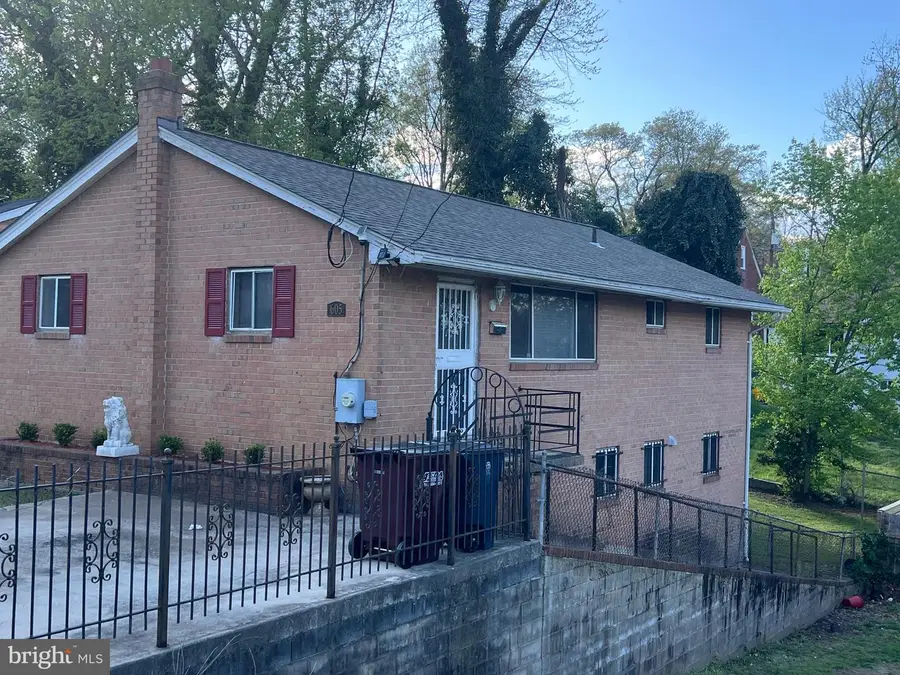
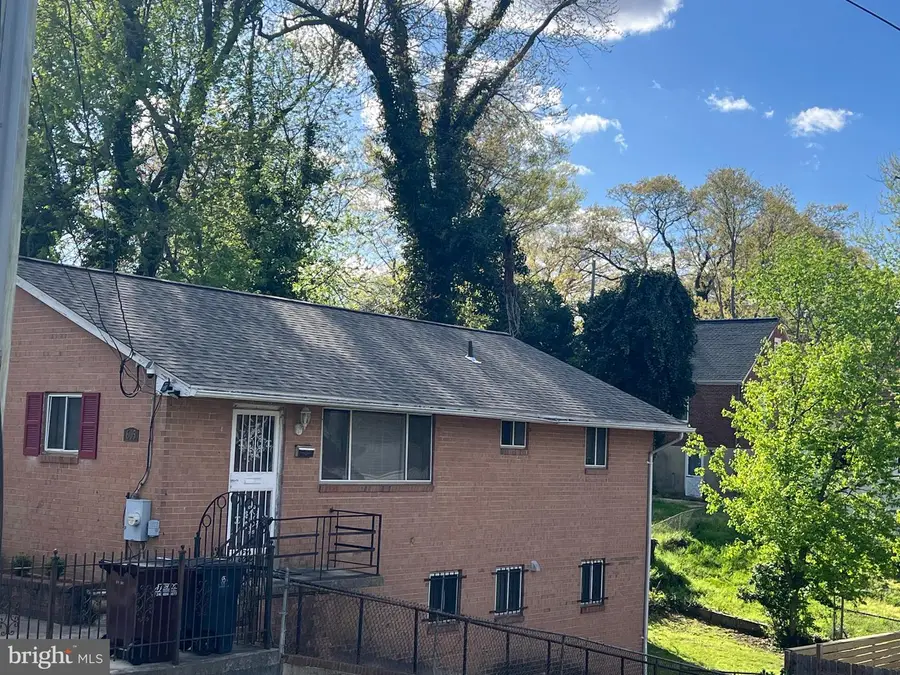
605 Elfin Ave,CAPITOL HEIGHTS, MD 20743
$300,000
- 3 Beds
- 2 Baths
- 1,092 sq. ft.
- Single family
- Pending
Listed by:donyiel l rountree
Office:keller williams realty centre
MLS#:MDPG2144580
Source:BRIGHTMLS
Price summary
- Price:$300,000
- Price per sq. ft.:$274.73
About this home
Seller is motivated!!! This property is sold strictly As-Is!!! No Repairs on home and the home is in need of repairs. Priced to sell.
Charming Raised Rancher in Capitol Heights – A Rare Opportunity!
Built in 1966, this charming all-brick raised rancher with a basement is ready for its next chapter. On the market for the first time since 1971, this home offers a wonderful opportunity to make it your own. Recently appraised and priced below its appraised value, it presents an excellent investment for buyers looking for value and potential.
This home features three bedrooms and two baths, including a spacious lower level with bonus rooms, a walkout to the backyard, and plenty of space for additional entertaining or customization. The property boasts a generous backyard, perfect for outdoor activities and gardening. The classic brick exterior adds to its timeless appeal.
Located in the heart of the Capitol Heights community, it’s just minutes from the Maryland/DC line and conveniently close to Capitol Heights Metro Station, providing easy access to public transportation.
Enjoy the best of Capitol Heights with nearby parks and outdoor recreation, including Oxon Cove Park & Oxon Hill Farm, Rollins Avenue Park, Oxon Run Park, and Capitol Heights Park. Plus, nature enthusiasts will love the short drive to Rocky Gorge Reservoir, perfect for fishing, boating, and hiking.
Don't miss this rare opportunity to own a piece of Capitol Heights history—schedule your showing today!
Contact an agent
Home facts
- Year built:1966
- Listing Id #:MDPG2144580
- Added:136 day(s) ago
- Updated:August 15, 2025 at 07:30 AM
Rooms and interior
- Bedrooms:3
- Total bathrooms:2
- Full bathrooms:2
- Living area:1,092 sq. ft.
Heating and cooling
- Cooling:Central A/C
- Heating:Forced Air, Natural Gas
Structure and exterior
- Year built:1966
- Building area:1,092 sq. ft.
- Lot area:0.1 Acres
Utilities
- Water:Public
- Sewer:Public Sewer
Finances and disclosures
- Price:$300,000
- Price per sq. ft.:$274.73
- Tax amount:$5,201 (2024)
New listings near 605 Elfin Ave
- New
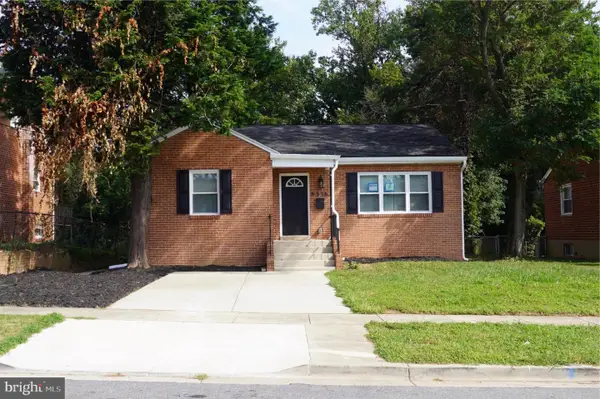 $449,900Active5 beds 3 baths2,565 sq. ft.
$449,900Active5 beds 3 baths2,565 sq. ft.6516 Adak St, CAPITOL HEIGHTS, MD 20743
MLS# MDPG2163650Listed by: FIRST DECISION REALTY LLC - New
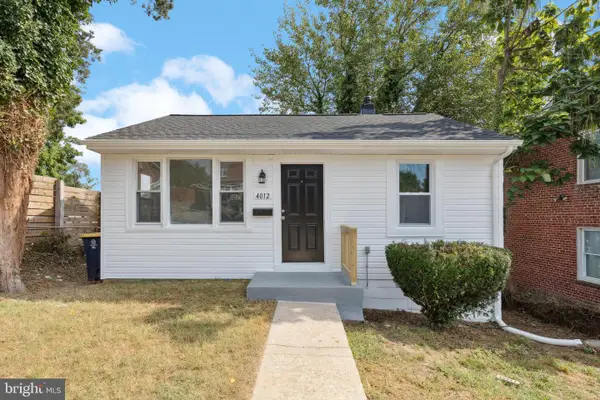 $269,900Active2 beds 1 baths572 sq. ft.
$269,900Active2 beds 1 baths572 sq. ft.4012 Vine St, CAPITOL HEIGHTS, MD 20743
MLS# MDPG2159910Listed by: KELLER WILLIAMS FLAGSHIP - New
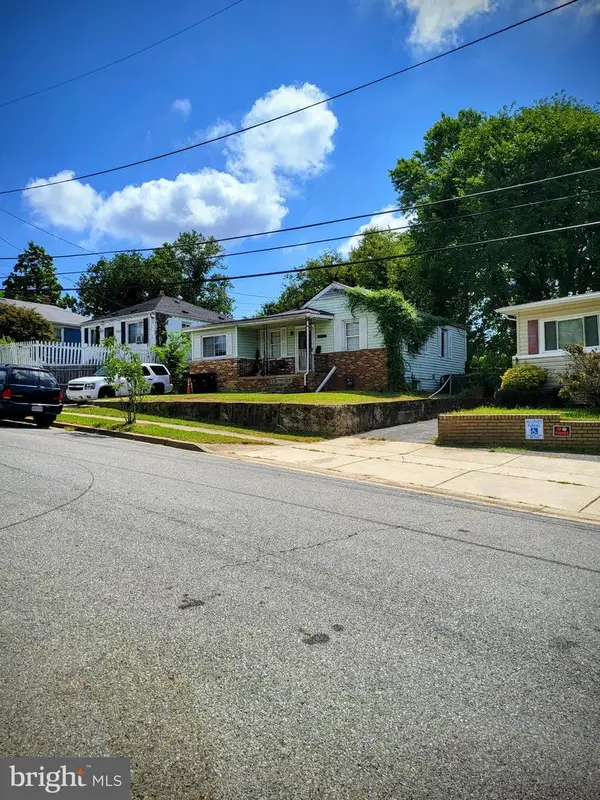 $309,900Active4 beds 2 baths1,654 sq. ft.
$309,900Active4 beds 2 baths1,654 sq. ft.1311 Chapelwood Ln, CAPITOL HEIGHTS, MD 20743
MLS# MDPG2163388Listed by: INKSCALE REALTY - Coming Soon
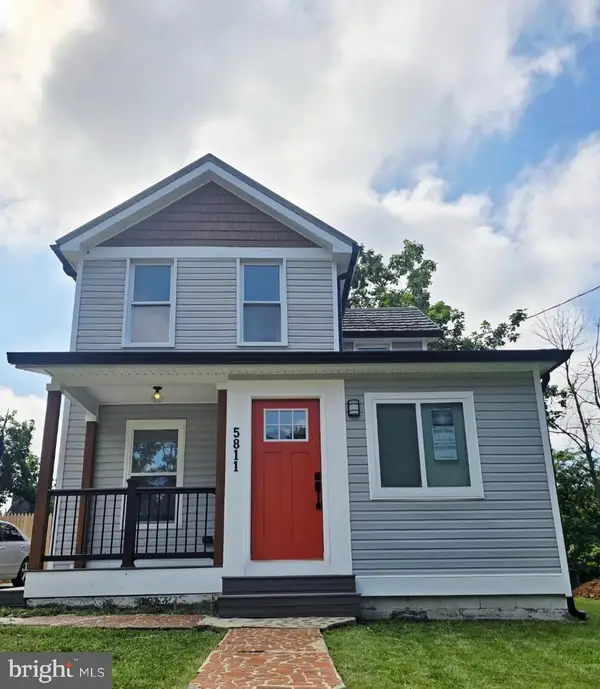 $414,900Coming Soon4 beds 2 baths
$414,900Coming Soon4 beds 2 baths5811 Dade St, CAPITOL HEIGHTS, MD 20743
MLS# MDPG2163286Listed by: UNITED REAL ESTATE - Coming Soon
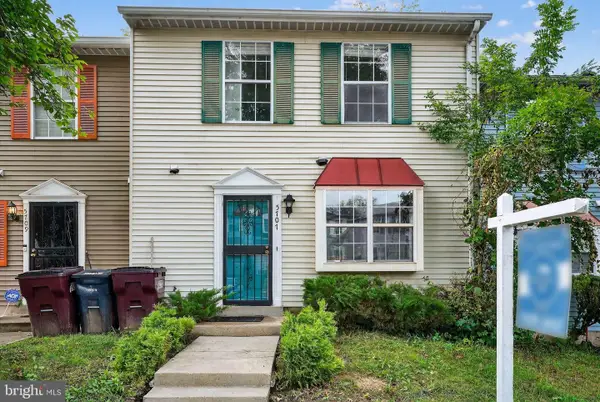 $325,000Coming Soon3 beds 2 baths
$325,000Coming Soon3 beds 2 baths5707 Falkland Pl, CAPITOL HEIGHTS, MD 20743
MLS# MDPG2162872Listed by: EXP REALTY, LLC - Open Sat, 11am to 1pmNew
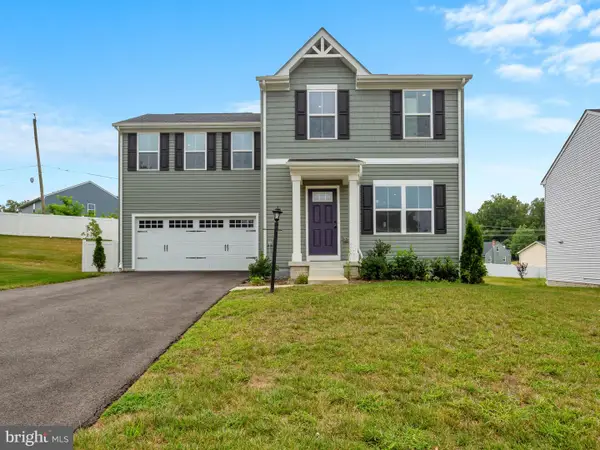 $515,000Active4 beds 3 baths1,680 sq. ft.
$515,000Active4 beds 3 baths1,680 sq. ft.5505 Vergo Rd, CAPITOL HEIGHTS, MD 20743
MLS# MDPG2160990Listed by: KELLER WILLIAMS LUCIDO AGENCY - New
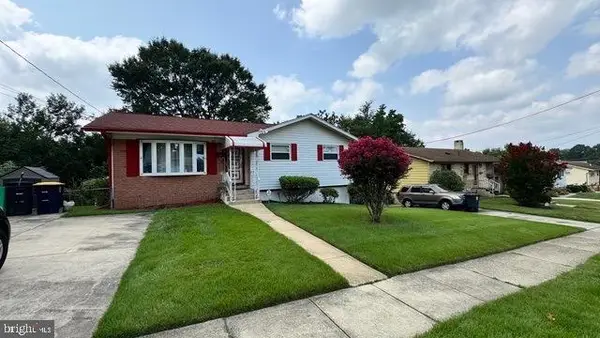 $410,000Active4 beds 3 baths1,391 sq. ft.
$410,000Active4 beds 3 baths1,391 sq. ft.6905 Drylog St, CAPITOL HEIGHTS, MD 20743
MLS# MDPG2162946Listed by: BENNETT REALTY SOLUTIONS - New
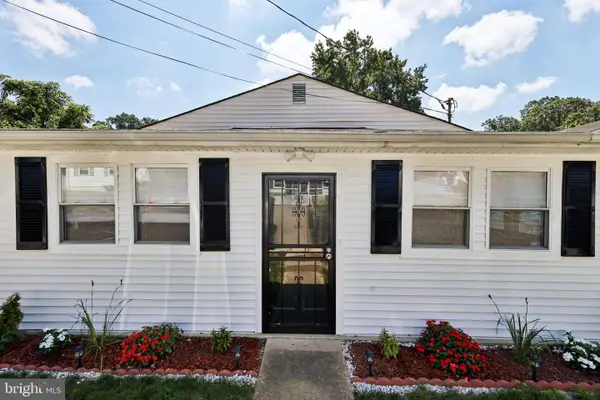 $365,000Active4 beds 2 baths1,144 sq. ft.
$365,000Active4 beds 2 baths1,144 sq. ft.1528 Ruston Ave, CAPITOL HEIGHTS, MD 20743
MLS# MDPG2162964Listed by: REDFIN CORP - New
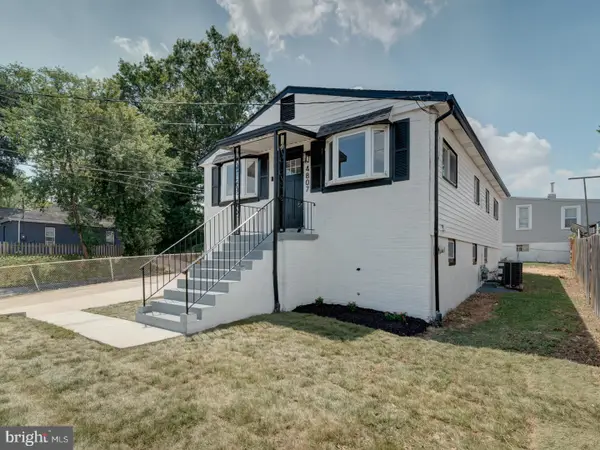 $424,900Active5 beds 2 baths984 sq. ft.
$424,900Active5 beds 2 baths984 sq. ft.4807 Fable St, CAPITOL HEIGHTS, MD 20743
MLS# MDPG2162854Listed by: EXP REALTY, LLC  $39,999Pending1.12 Acres
$39,999Pending1.12 Acres511 Ventura Ave, CAPITOL HEIGHTS, MD 20743
MLS# MDPG2162844Listed by: SAMSON PROPERTIES

