6818 Painter Ter, CAPITOL HEIGHTS, MD 20743
Local realty services provided by:Better Homes and Gardens Real Estate Valley Partners
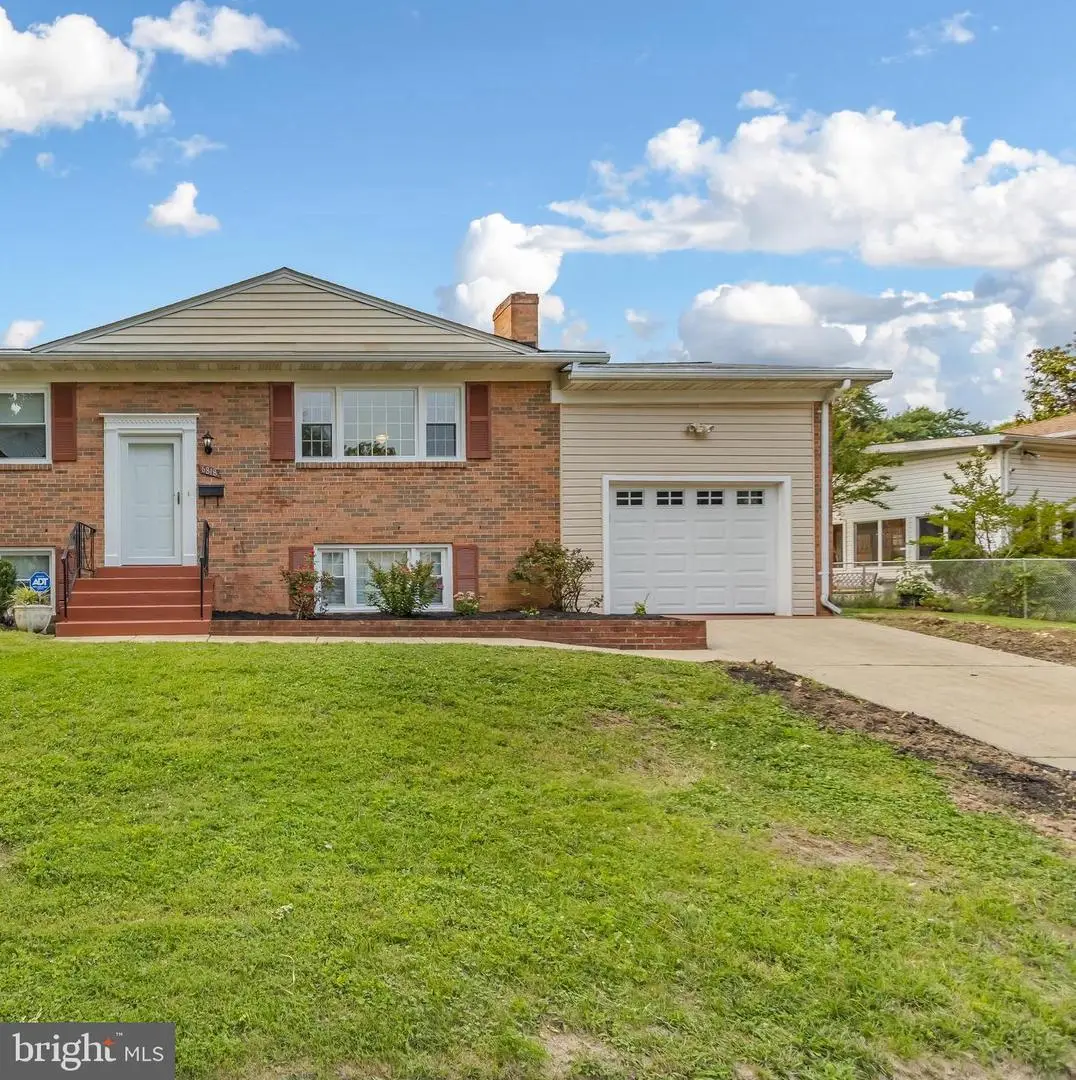
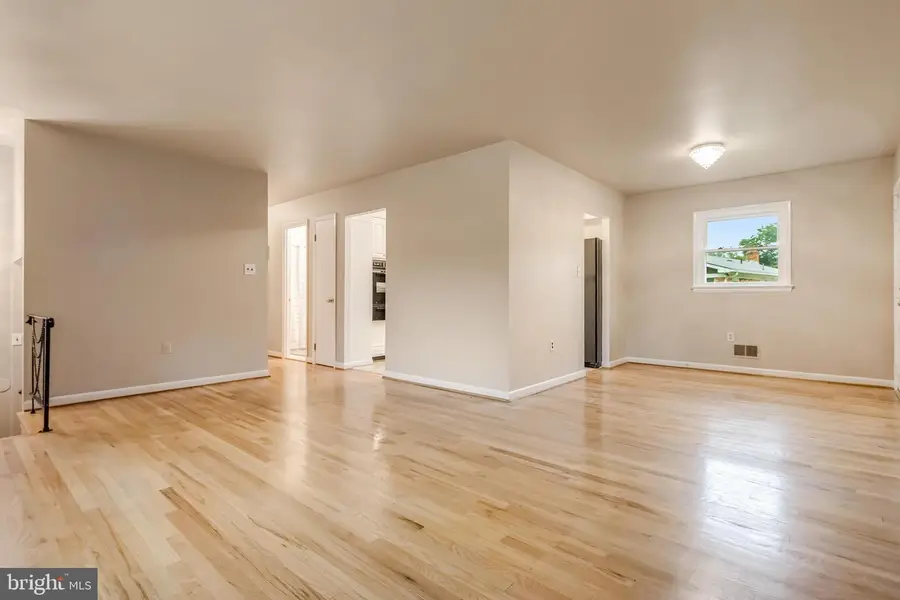
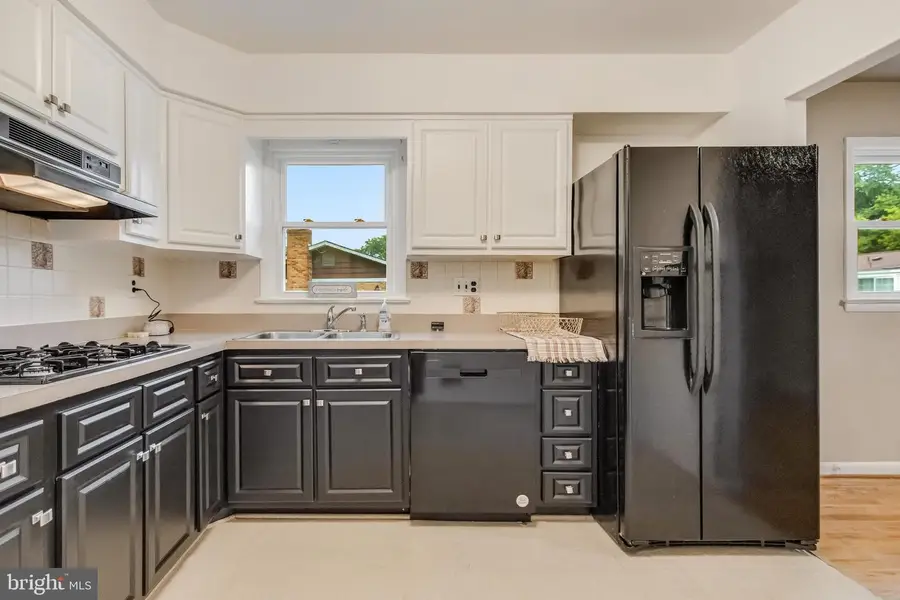
6818 Painter Ter,CAPITOL HEIGHTS, MD 20743
$430,000
- 4 Beds
- 3 Baths
- 1,125 sq. ft.
- Single family
- Pending
Listed by:charlene c newsome
Office:keller williams preferred properties
MLS#:MDPG2153740
Source:BRIGHTMLS
Price summary
- Price:$430,000
- Price per sq. ft.:$382.22
About this home
MOVE IN AND GET SETTLED BEFORE SCHOOL OPENS! Teachers, parents, school administrators, work or learn at the beautiful NEW WALKER MILL MIDDLE SCHOOL walking distance from this home. This home has spacious Garage, new energy efficient windows installed and new vinal tile floor in the basement replacing old carpet. This is a lovingly well-maintained single family home with only the original owner and is one of few homes in the area that features a spacious attached garage and a She Shed/He Shed in the backyard for storage! It features upper level 3 bedrooms and 2 full baths, original hardwood floors throughout the main level and an eat in kitchen. The fully finished basement is now all LTV flooring and includes a bedroom, full bath, fireplace, ceiling fan, a separate laundry room (washer and dryer and deep freezer convey) while still maintaining a large rec-room area for entertainment, home office or virtual classroom and plenty storage space. A built-in bar conveys and offers a true entertainment vibe or can be used as a high-top workstation. Great location with easy access to highways, shopping, restaurants, schools and metro/public transportation.
Contact an agent
Home facts
- Year built:1969
- Listing Id #:MDPG2153740
- Added:73 day(s) ago
- Updated:August 15, 2025 at 07:30 AM
Rooms and interior
- Bedrooms:4
- Total bathrooms:3
- Full bathrooms:3
- Living area:1,125 sq. ft.
Heating and cooling
- Cooling:Central A/C
- Heating:Electric, Forced Air
Structure and exterior
- Roof:Composite, Shingle
- Year built:1969
- Building area:1,125 sq. ft.
- Lot area:0.17 Acres
Schools
- High school:CENTRAL
Utilities
- Water:Public
- Sewer:Public Sewer
Finances and disclosures
- Price:$430,000
- Price per sq. ft.:$382.22
- Tax amount:$4,837 (2024)
New listings near 6818 Painter Ter
- New
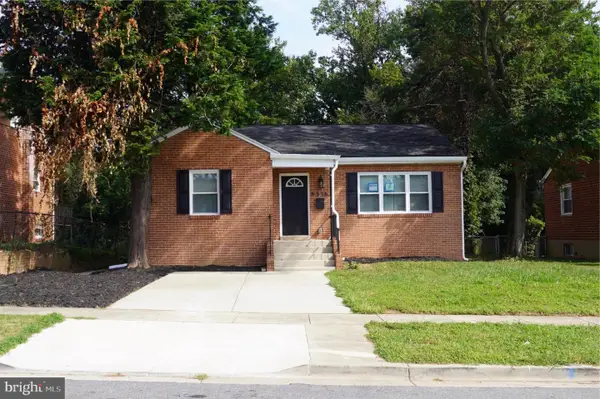 $449,900Active5 beds 3 baths2,565 sq. ft.
$449,900Active5 beds 3 baths2,565 sq. ft.6516 Adak St, CAPITOL HEIGHTS, MD 20743
MLS# MDPG2163650Listed by: FIRST DECISION REALTY LLC - New
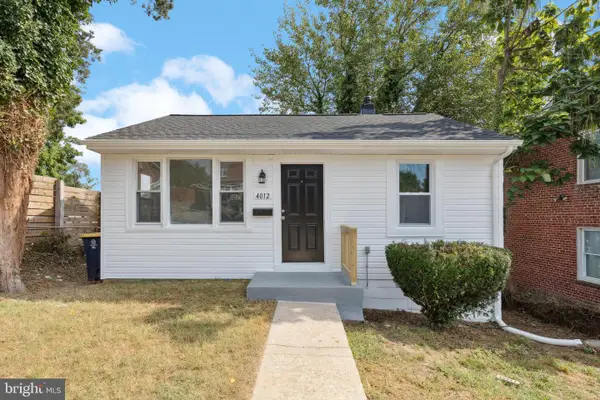 $269,900Active2 beds 1 baths572 sq. ft.
$269,900Active2 beds 1 baths572 sq. ft.4012 Vine St, CAPITOL HEIGHTS, MD 20743
MLS# MDPG2159910Listed by: KELLER WILLIAMS FLAGSHIP - New
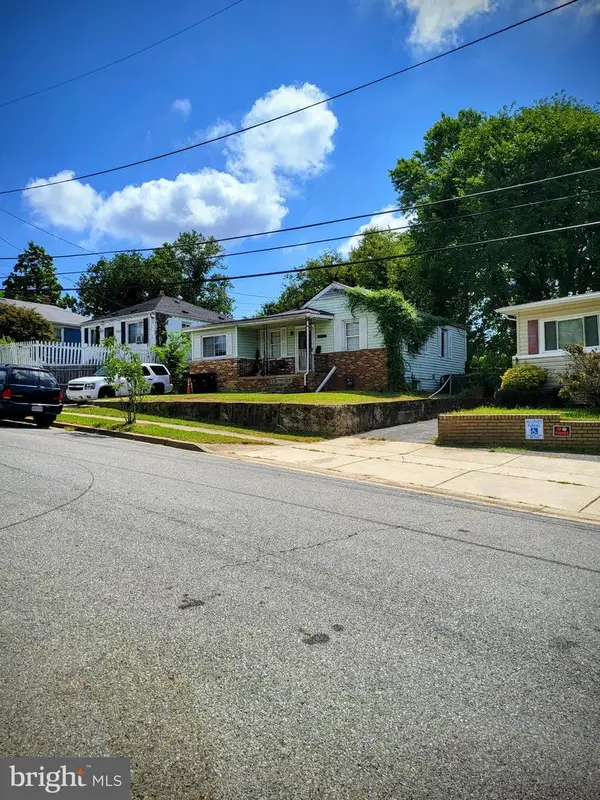 $309,900Active4 beds 2 baths1,654 sq. ft.
$309,900Active4 beds 2 baths1,654 sq. ft.1311 Chapelwood Ln, CAPITOL HEIGHTS, MD 20743
MLS# MDPG2163388Listed by: INKSCALE REALTY - Coming Soon
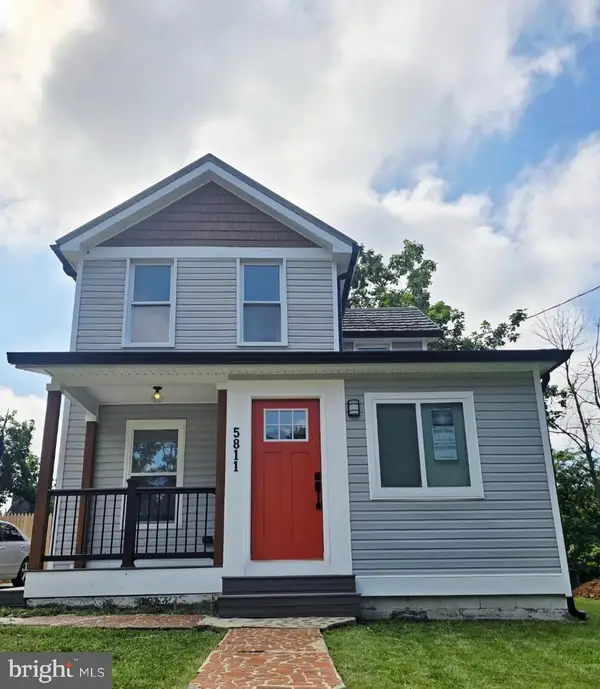 $414,900Coming Soon4 beds 2 baths
$414,900Coming Soon4 beds 2 baths5811 Dade St, CAPITOL HEIGHTS, MD 20743
MLS# MDPG2163286Listed by: UNITED REAL ESTATE - Coming Soon
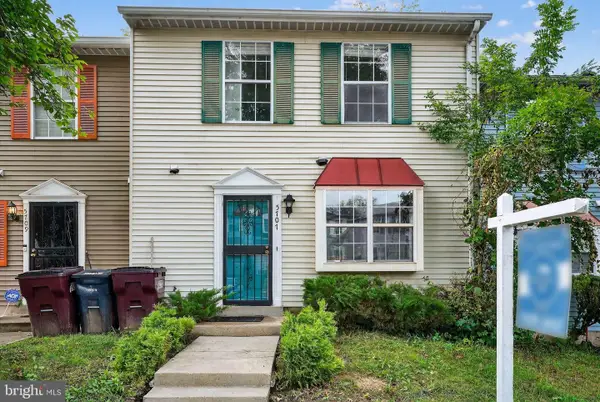 $325,000Coming Soon3 beds 2 baths
$325,000Coming Soon3 beds 2 baths5707 Falkland Pl, CAPITOL HEIGHTS, MD 20743
MLS# MDPG2162872Listed by: EXP REALTY, LLC - Open Sat, 11am to 1pmNew
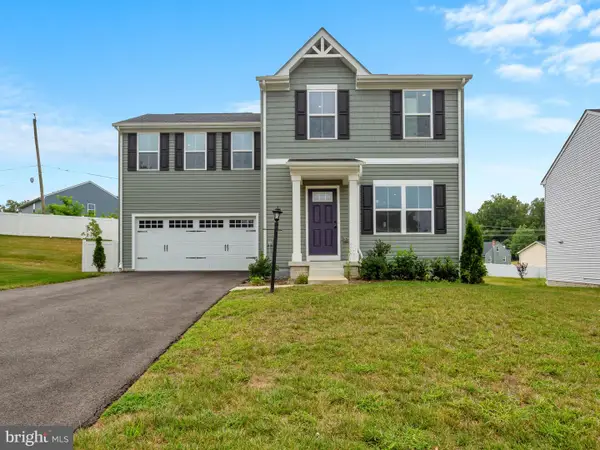 $515,000Active4 beds 3 baths1,680 sq. ft.
$515,000Active4 beds 3 baths1,680 sq. ft.5505 Vergo Rd, CAPITOL HEIGHTS, MD 20743
MLS# MDPG2160990Listed by: KELLER WILLIAMS LUCIDO AGENCY - New
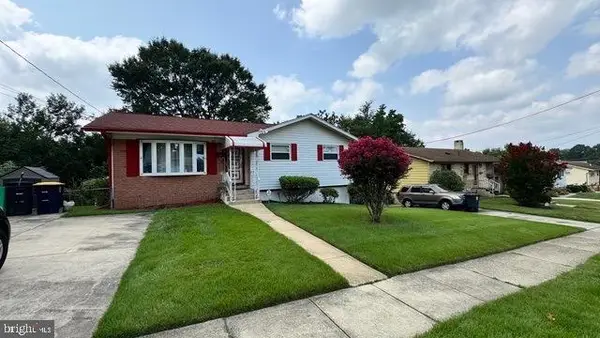 $410,000Active4 beds 3 baths1,391 sq. ft.
$410,000Active4 beds 3 baths1,391 sq. ft.6905 Drylog St, CAPITOL HEIGHTS, MD 20743
MLS# MDPG2162946Listed by: BENNETT REALTY SOLUTIONS - New
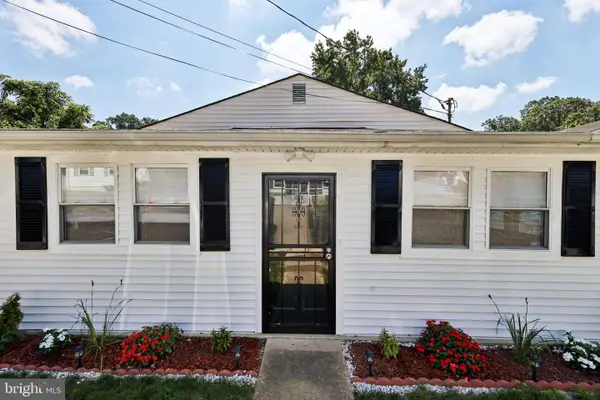 $365,000Active4 beds 2 baths1,144 sq. ft.
$365,000Active4 beds 2 baths1,144 sq. ft.1528 Ruston Ave, CAPITOL HEIGHTS, MD 20743
MLS# MDPG2162964Listed by: REDFIN CORP - New
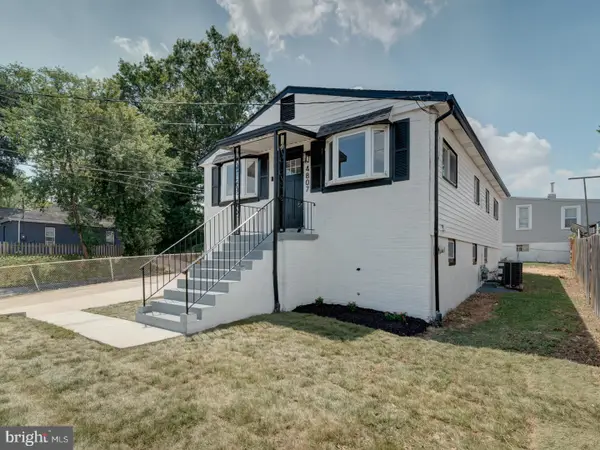 $424,900Active5 beds 2 baths984 sq. ft.
$424,900Active5 beds 2 baths984 sq. ft.4807 Fable St, CAPITOL HEIGHTS, MD 20743
MLS# MDPG2162854Listed by: EXP REALTY, LLC  $39,999Pending1.12 Acres
$39,999Pending1.12 Acres511 Ventura Ave, CAPITOL HEIGHTS, MD 20743
MLS# MDPG2162844Listed by: SAMSON PROPERTIES

