11 Locust Dr, CATONSVILLE, MD 21228
Local realty services provided by:Better Homes and Gardens Real Estate Cassidon Realty
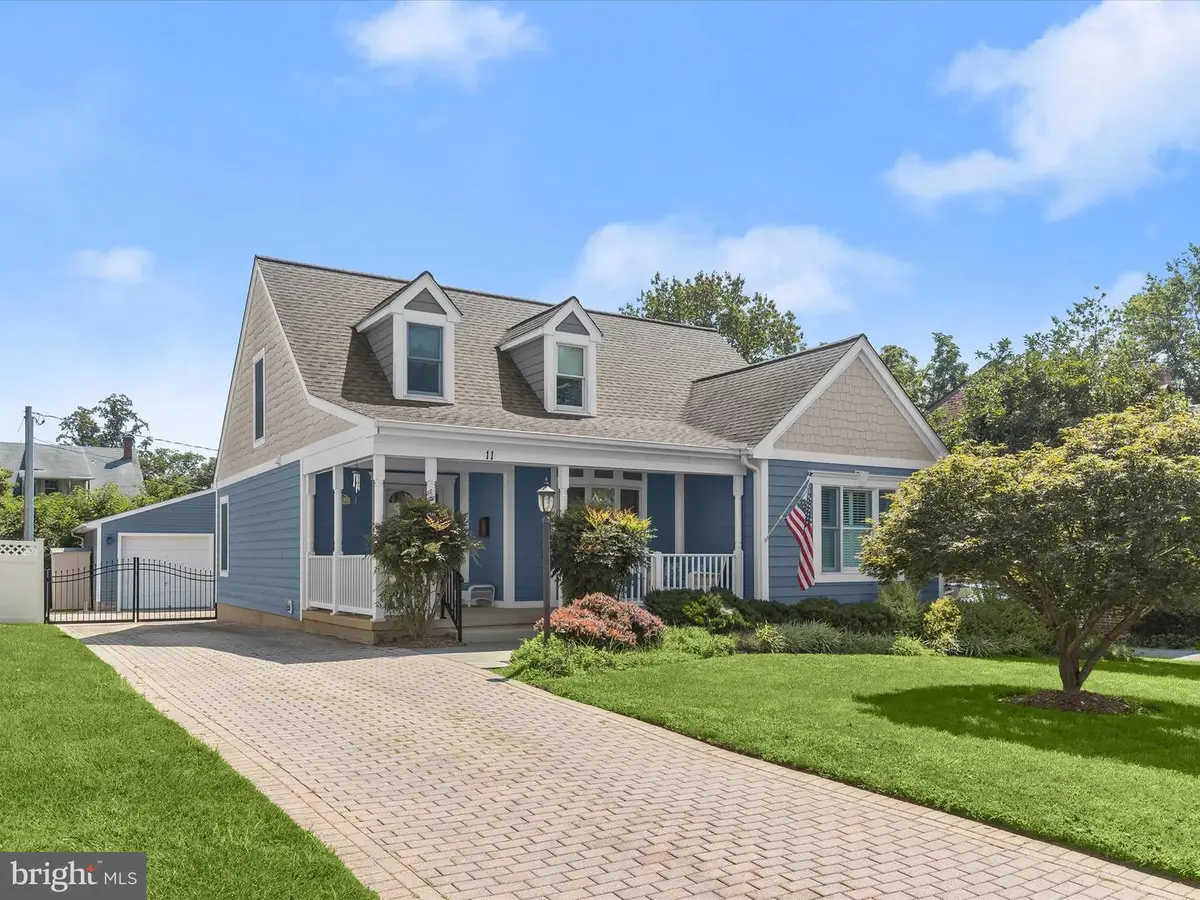
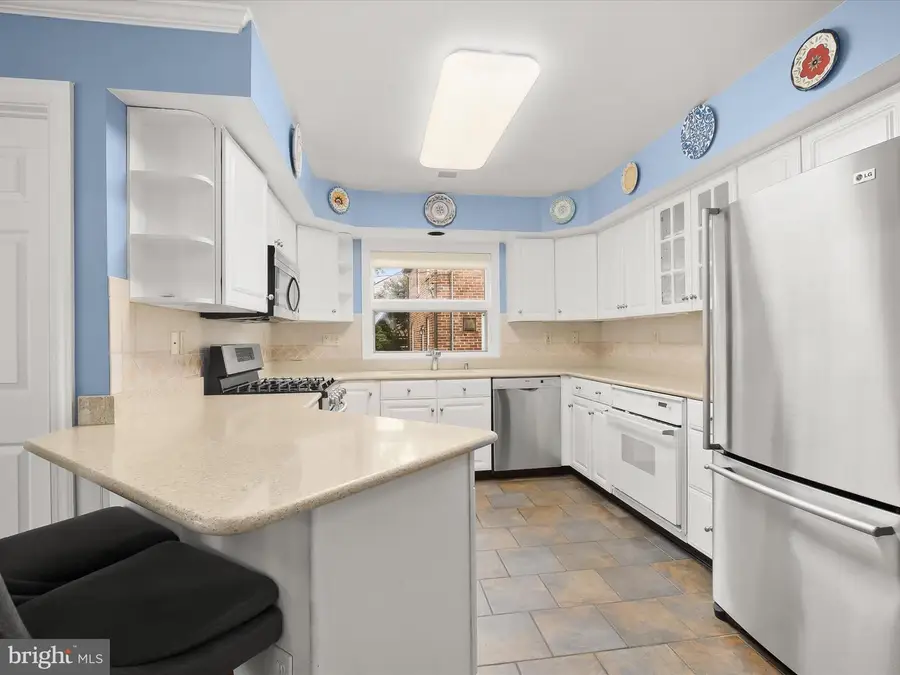
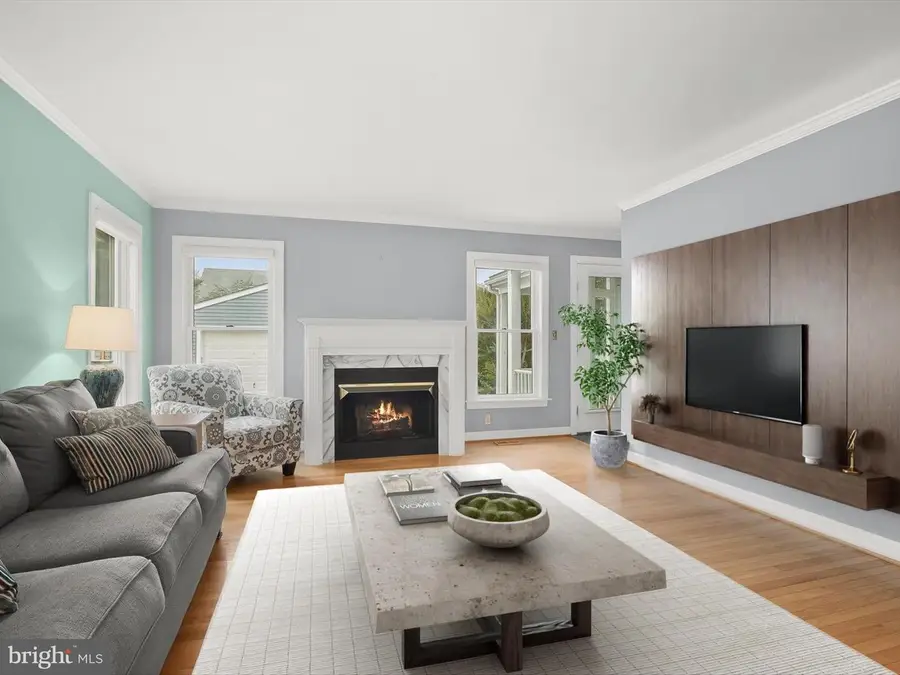
Listed by:missy a aldave
Office:northrop realty
MLS#:MDBC2134960
Source:BRIGHTMLS
Price summary
- Price:$650,000
- Price per sq. ft.:$209.61
About this home
Welcome to 11 Locust Drive, a beautifully updated Cape Cod nestled in the heart of Catonsville. This charming home is full of character and modern comfort, beginning with its striking Hardie Plank exterior, inviting covered front porch, and an oversized two car detached garage with workshop space. The fenced backyard offers a covered patio with a ceiling fan ideal for hosting classic Catonsville gatherings.
Inside, hardwood floors, stately columns, wainscoting, and classic moldings grace the main level living and dining rooms. The living room centers around a cozy fireplace, while the dining room features a bay window. The kitchen is designed for both style and function, offering stainless steel appliances, Corian counters, display cabinetry, decorative backsplash, pantry, breakfast bar, and a casual dining area with access to the rear patio. The main-level primary suite includes new carpet, a walk-in closet, recently remodeled full bath and plantation shutters. A convenient powder room and laundry area complete this level. Upstairs, you'll find two generously sized bedrooms and a full bath, while the finished lower level includes a large recreation room with wet bar, fireplace, a half bath (with a rough in for a full) and an additional bedroom/office. Additional highlights include Andersen windows, 2019 water heater, 2016 HVAC, 2013 new roof, siding & gutters. A short walk to the library, restaurants, farmers market, shops and more! Walk-ability to all things Catonsville is a 10+!
Some photos are Virtually Staged
Contact an agent
Home facts
- Year built:1995
- Listing Id #:MDBC2134960
- Added:13 day(s) ago
- Updated:August 13, 2025 at 07:30 AM
Rooms and interior
- Bedrooms:4
- Total bathrooms:4
- Full bathrooms:2
- Half bathrooms:2
- Living area:3,101 sq. ft.
Heating and cooling
- Cooling:Ceiling Fan(s), Central A/C
- Heating:Forced Air, Natural Gas
Structure and exterior
- Roof:Architectural Shingle
- Year built:1995
- Building area:3,101 sq. ft.
- Lot area:0.16 Acres
Utilities
- Water:Public
- Sewer:Public Sewer
Finances and disclosures
- Price:$650,000
- Price per sq. ft.:$209.61
- Tax amount:$5,892 (2024)
New listings near 11 Locust Dr
- Open Sun, 1 to 3pmNew
 $450,000Active3 beds 3 baths2,172 sq. ft.
$450,000Active3 beds 3 baths2,172 sq. ft.711 Marianne Ln, CATONSVILLE, MD 21228
MLS# MDBC2134978Listed by: NORTHROP REALTY - Coming Soon
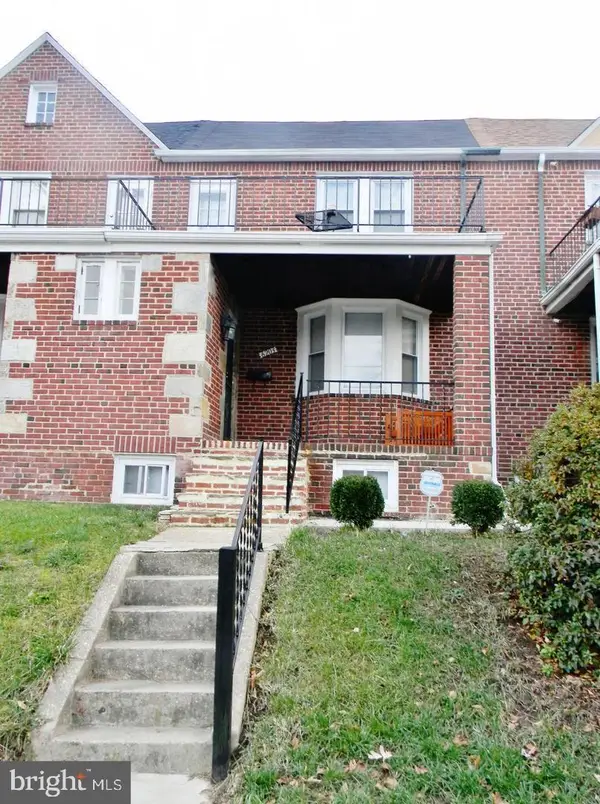 $285,000Coming Soon4 beds 2 baths
$285,000Coming Soon4 beds 2 baths6203 Frederick Rd, CATONSVILLE, MD 21228
MLS# MDBC2137046Listed by: EXP REALTY, LLC - Open Thu, 5 to 7pmNew
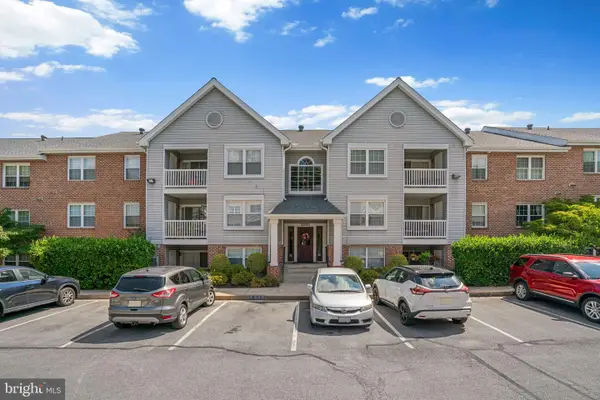 $250,000Active2 beds 2 baths1,027 sq. ft.
$250,000Active2 beds 2 baths1,027 sq. ft.3 Rumford Dr #104, CATONSVILLE, MD 21228
MLS# MDBC2136730Listed by: THE KW COLLECTIVE - Coming Soon
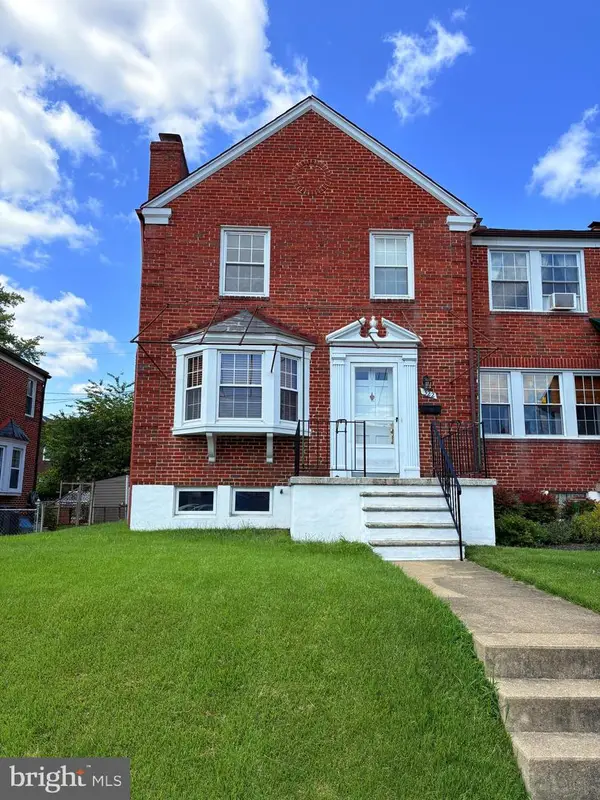 $375,000Coming Soon3 beds 3 baths
$375,000Coming Soon3 beds 3 baths322 Whitfield Rd, CATONSVILLE, MD 21228
MLS# MDBC2136890Listed by: LONG & FOSTER REAL ESTATE, INC. - New
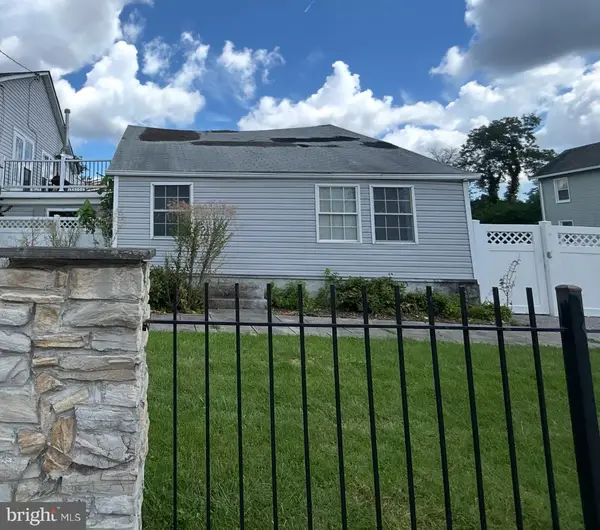 $170,000Active2 beds 1 baths1,224 sq. ft.
$170,000Active2 beds 1 baths1,224 sq. ft.172 Winters Ln, CATONSVILLE, MD 21228
MLS# MDBC2136950Listed by: BLUE STAR REAL ESTATE, LLC - New
 $399,900Active4 beds 2 baths2,016 sq. ft.
$399,900Active4 beds 2 baths2,016 sq. ft.6147 Northdale Rd, BALTIMORE, MD 21228
MLS# MDBC2136932Listed by: LAZAR REAL ESTATE - Open Fri, 5 to 7pmNew
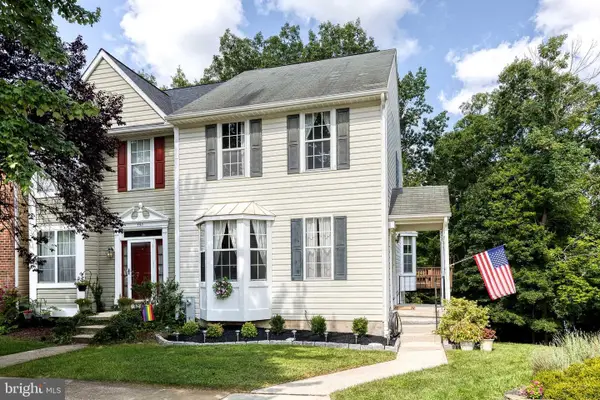 $425,000Active3 beds 3 baths1,769 sq. ft.
$425,000Active3 beds 3 baths1,769 sq. ft.552 Westside Blvd, BALTIMORE, MD 21228
MLS# MDBC2136026Listed by: THE KW COLLECTIVE - New
 $315,000Active3 beds 2 baths1,790 sq. ft.
$315,000Active3 beds 2 baths1,790 sq. ft.5627 Edmondson Ave, BALTIMORE, MD 21229
MLS# MDBC2136790Listed by: SAMSON PROPERTIES - Coming Soon
 $400,000Coming Soon3 beds 2 baths
$400,000Coming Soon3 beds 2 baths340 Stratford Rd, CATONSVILLE, MD 21228
MLS# MDBC2135102Listed by: LONG & FOSTER REAL ESTATE, INC. - Open Sat, 1 to 3pmNew
 $385,000Active3 beds 3 baths1,891 sq. ft.
$385,000Active3 beds 3 baths1,891 sq. ft.411 Greenlow Rd, BALTIMORE, MD 21228
MLS# MDBC2136684Listed by: NORTHROP REALTY
