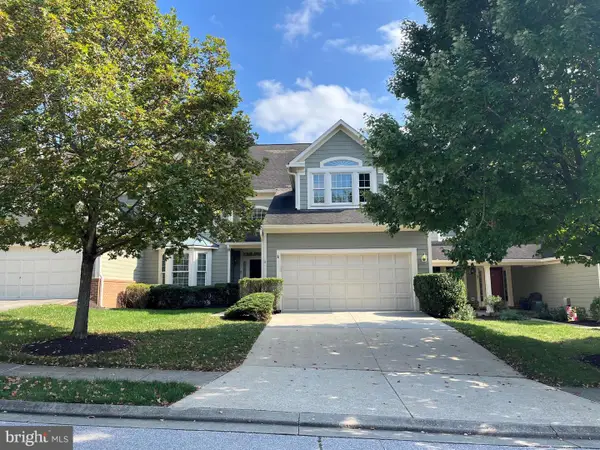1801 Morning Walk Dr, Catonsville, MD 21228
Local realty services provided by:Better Homes and Gardens Real Estate Reserve
1801 Morning Walk Dr,Catonsville, MD 21228
$850,000
- 4 Beds
- 5 Baths
- 4,061 sq. ft.
- Single family
- Pending
Listed by:margaret f christian
Office:cummings & co. realtors
MLS#:MDBC2139242
Source:BRIGHTMLS
Price summary
- Price:$850,000
- Price per sq. ft.:$209.31
- Monthly HOA dues:$41.67
About this home
Step inside 1801 Morning Walk Drive and discover a home that feels both beautiful and inviting. Built in 2007, this home stands apart with its thoughtful design, elegant details, and over $62,000 in updates that make it truly special. Tucked into the quiet, tree-lined Patapsco Valley Estates community, it offers over 4,000 square feet of stylish, move-in ready living space.
From the moment you enter, hardwood floors set the tone for the main level. The living room with crown molding and custom shutters is a welcoming retreat, while the formal dining room impresses with its tray ceiling, chair rail, and classic millwork. The updated kitchen (2022) is a highlight, featuring painted cabinetry, quartz countertops, stainless steel appliances including a French door refrigerator and double wall oven, and a breakfast nook large enough for family meals or weekend brunches. The family room, complete with fireplace, hardwood floors, and recessed lighting, is the heart of the home—designed for both cozy evenings and entertaining.
Upstairs, the spacious primary suite is a retreat of its own, with cathedral ceilings, a walk-in closet with a custom system, and a spa-like bathroom updated in 2021 with new cabinetry, quartz countertops, a soaking tub, and separate shower. Three additional bedrooms—including one with a double closet—share two updated full baths, while the laundry room with built-ins adds convenience. The finished lower level provides over 1,000 square feet of flexible space, perfect for a media room, playroom, or home gym, with direct walk-out access to the patio and a full bath.
Outdoor living shines here as well. A large composite deck offers space for dining and relaxing, overlooking a private wooded lot, while the fenced patio off the lower level (2023) adds another inviting space to gather. Updates such as fresh paint throughout (2021), carpeting (2021), updated lighting, water heater (2021), walkway, retaining wall, and sealed driveway ensure both beauty and peace of mind.
Patapsco Valley Estates offers the best of both worlds: a quiet, family-friendly cul-de-sac setting near Buzzards Rock Trailhead and Patapsco Valley State Park, yet just minutes from Catonsville and Ellicott City shops, restaurants, and major commuter routes.
With its grand presence, thoughtful updates, and warm character, 1801 Morning Walk Drive is more than a house—it’s a place to call home.
*Schools should be verified on the Baltimore County Schools website.
Contact an agent
Home facts
- Year built:2007
- Listing ID #:MDBC2139242
- Added:12 day(s) ago
- Updated:October 01, 2025 at 07:32 AM
Rooms and interior
- Bedrooms:4
- Total bathrooms:5
- Full bathrooms:4
- Half bathrooms:1
- Living area:4,061 sq. ft.
Heating and cooling
- Cooling:Central A/C
- Heating:Forced Air, Natural Gas
Structure and exterior
- Roof:Architectural Shingle, Metal
- Year built:2007
- Building area:4,061 sq. ft.
- Lot area:0.21 Acres
Schools
- High school:CATONSVILLE
- Middle school:CATONSVILLE
- Elementary school:WESTCHESTER
Utilities
- Water:Public
- Sewer:Public Sewer
Finances and disclosures
- Price:$850,000
- Price per sq. ft.:$209.31
- Tax amount:$7,969 (2025)
New listings near 1801 Morning Walk Dr
- Coming Soon
 $427,000Coming Soon3 beds 2 baths
$427,000Coming Soon3 beds 2 baths1326 Brook Rd, BALTIMORE, MD 21228
MLS# MDBC2138954Listed by: CORNER HOUSE REALTY - New
 $289,000Active3 beds 2 baths1,308 sq. ft.
$289,000Active3 beds 2 baths1,308 sq. ft.115 Cherrydell Rd, BALTIMORE, MD 21228
MLS# MDBC2141806Listed by: CUMMINGS & CO. REALTORS - Open Sat, 2:30 to 4:30pmNew
 $570,000Active4 beds 3 baths2,030 sq. ft.
$570,000Active4 beds 3 baths2,030 sq. ft.1900 Lismore Ln, CATONSVILLE, MD 21228
MLS# MDBC2139332Listed by: SAMSON PROPERTIES - New
 $365,000Active3 beds 2 baths1,232 sq. ft.
$365,000Active3 beds 2 baths1,232 sq. ft.514 Kent Ave, BALTIMORE, MD 21228
MLS# MDBC2141158Listed by: CARROLL REAL ESTATE COMPANY - New
 $199,900Active3 beds 2 baths1,600 sq. ft.
$199,900Active3 beds 2 baths1,600 sq. ft.323 Stratford Rd, BALTIMORE, MD 21228
MLS# MDBC2141614Listed by: TODAYS REALTY, INC. - New
 $399,900Active3 beds 2 baths1,852 sq. ft.
$399,900Active3 beds 2 baths1,852 sq. ft.908 Vanderwood Rd, CATONSVILLE, MD 21228
MLS# MDBC2141578Listed by: TAYLOR PROPERTIES - New
 $310,000Active3 beds 2 baths1,754 sq. ft.
$310,000Active3 beds 2 baths1,754 sq. ft.16 Maple Dr, BALTIMORE, MD 21228
MLS# MDBC2141548Listed by: ALLFIRST REALTY, INC. - New
 $620,000Active3 beds 4 baths2,696 sq. ft.
$620,000Active3 beds 4 baths2,696 sq. ft.11 Old Granary Ct, CATONSVILLE, MD 21228
MLS# MDBC2140558Listed by: LONG & FOSTER REAL ESTATE, INC. - Open Sun, 1 to 4pmNew
 $410,000Active3 beds 2 baths1,209 sq. ft.
$410,000Active3 beds 2 baths1,209 sq. ft.815 Warwick Rd, BALTIMORE, MD 21229
MLS# MDBC2141482Listed by: JPAR MARYLAND LIVING - New
 $525,000Active4 beds 4 baths2,940 sq. ft.
$525,000Active4 beds 4 baths2,940 sq. ft.6 Carmichael Ct, CATONSVILLE, MD 21228
MLS# MDBC2140440Listed by: CORNER HOUSE REALTY
