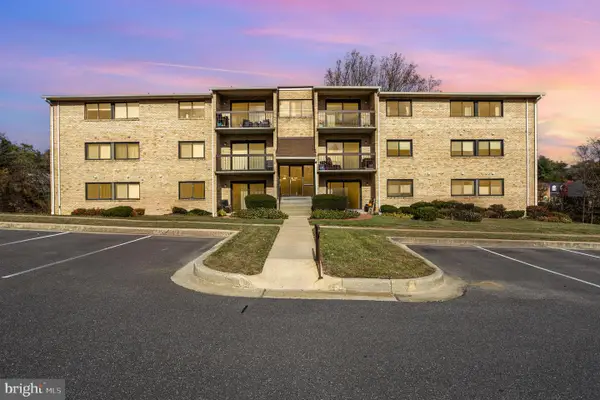11 Old Granary Ct, Catonsville, MD 21228
Local realty services provided by:Better Homes and Gardens Real Estate GSA Realty
11 Old Granary Ct,Catonsville, MD 21228
$600,000
- 3 Beds
- 4 Baths
- 2,696 sq. ft.
- Townhouse
- Active
Listed by: ann marie freter-feild
Office: long & foster real estate, inc.
MLS#:MDBC2140558
Source:BRIGHTMLS
Price summary
- Price:$600,000
- Price per sq. ft.:$222.55
- Monthly HOA dues:$375
About this home
This Prinstine Home Located in FOXHALL FARMS of History-Packed Catonsville has been Meticulously Maintained by its Original Owner. Freshly painted and Featuring: Brand New Carpeting; Gorgeous Wood Floors; Dramatically Beautiful Entrance way and Staircase; 1st Floor Powder Rm; 1st Floor Laundry Rm (Featuring a Custom Mural that brings a bit of the outside in), Spacious Eat-In Kitchen with Pantry and Work Station adjoins the Show Stopping 2 Story Family Room with an Awesome 2 story Stone Fireplace; Family and Guests will dine in comfort and style in the Separate Spacious Dining Room open to the Bright with Light Living Room; Cathedral Ceilings in the Primary Bedroom Featuring 2 walk-in closets; Double Doors open to the Primary Bathroom Featuring a soaking tub, Separate shower, Private Area and Closet. The Expansive Lower Level is Expertly Finshed and Features Storage Closets, Work/Storage Room and a Half Bath. The 2 Car Garage will keep your car out of the weather and provide you with easy access to your home. For outdoor cookout Fun and/or Relaxation, step out onto the Maintenance-Free Deck and Enjoy! WELCOME HOME!
Contact an agent
Home facts
- Year built:1995
- Listing ID #:MDBC2140558
- Added:49 day(s) ago
- Updated:November 15, 2025 at 04:11 PM
Rooms and interior
- Bedrooms:3
- Total bathrooms:4
- Full bathrooms:2
- Half bathrooms:2
- Living area:2,696 sq. ft.
Heating and cooling
- Cooling:Central A/C
- Heating:Central, Natural Gas
Structure and exterior
- Roof:Asbestos Shingle
- Year built:1995
- Building area:2,696 sq. ft.
- Lot area:0.11 Acres
Utilities
- Water:Public
- Sewer:Public Sewer
Finances and disclosures
- Price:$600,000
- Price per sq. ft.:$222.55
- Tax amount:$5,161 (2024)
New listings near 11 Old Granary Ct
- New
 $505,000Active3 beds 3 baths1,653 sq. ft.
$505,000Active3 beds 3 baths1,653 sq. ft.1910 Clifden Rd, BALTIMORE, MD 21228
MLS# MDBC2146172Listed by: HYATT & COMPANY REAL ESTATE, LLC - Coming Soon
 $300,000Coming Soon3 beds 1 baths
$300,000Coming Soon3 beds 1 baths15 Edmondson Ridge, BALTIMORE, MD 21228
MLS# MDBC2140616Listed by: NORTHROP REALTY - Open Sat, 12 to 2pmNew
 $395,000Active4 beds 2 baths1,622 sq. ft.
$395,000Active4 beds 2 baths1,622 sq. ft.913 Marksworth Rd, CATONSVILLE, MD 21228
MLS# MDBC2144820Listed by: EXP REALTY, LLC - New
 $250,000Active2 beds 2 baths1,011 sq. ft.
$250,000Active2 beds 2 baths1,011 sq. ft.3 Summit Hill Ct #b-2, BALTIMORE, MD 21228
MLS# MDBC2145800Listed by: CENTURY 21 ADVANCE REALTY - New
 $242,000Active2 beds 2 baths1,009 sq. ft.
$242,000Active2 beds 2 baths1,009 sq. ft.3 Summit Hill Ct #a-3, BALTIMORE, MD 21228
MLS# MDBC2145916Listed by: CENTURY 21 ADVANCE REALTY - New
 $489,900Active4 beds 3 baths2,600 sq. ft.
$489,900Active4 beds 3 baths2,600 sq. ft.509 Valcour Rd, CATONSVILLE, MD 21228
MLS# MDBC2145922Listed by: VYBE REALTY - Open Sat, 1 to 3pmNew
 $310,000Active3 beds 2 baths1,411 sq. ft.
$310,000Active3 beds 2 baths1,411 sq. ft.36 Darrow, BALTIMORE, MD 21228
MLS# MDBC2145962Listed by: CUMMINGS & CO. REALTORS - Open Sat, 11am to 12:30pmNew
 $350,000Active3 beds 2 baths1,574 sq. ft.
$350,000Active3 beds 2 baths1,574 sq. ft.30 Nunnery Ln, CATONSVILLE, MD 21228
MLS# MDBC2146026Listed by: CUMMINGS & CO. REALTORS - New
 $160,000Active3 beds 2 baths900 sq. ft.
$160,000Active3 beds 2 baths900 sq. ft.346 Suter Rd, CATONSVILLE, MD 21228
MLS# MDBC2146068Listed by: ASHLAND AUCTION GROUP LLC - New
 $325,000Active3 beds 2 baths1,760 sq. ft.
$325,000Active3 beds 2 baths1,760 sq. ft.425 Overbrook Rd, CATONSVILLE, MD 21228
MLS# MDBC2146090Listed by: TAYLOR PROPERTIES
