1859 Norhurst, CATONSVILLE, MD 21228
Local realty services provided by:Better Homes and Gardens Real Estate Murphy & Co.
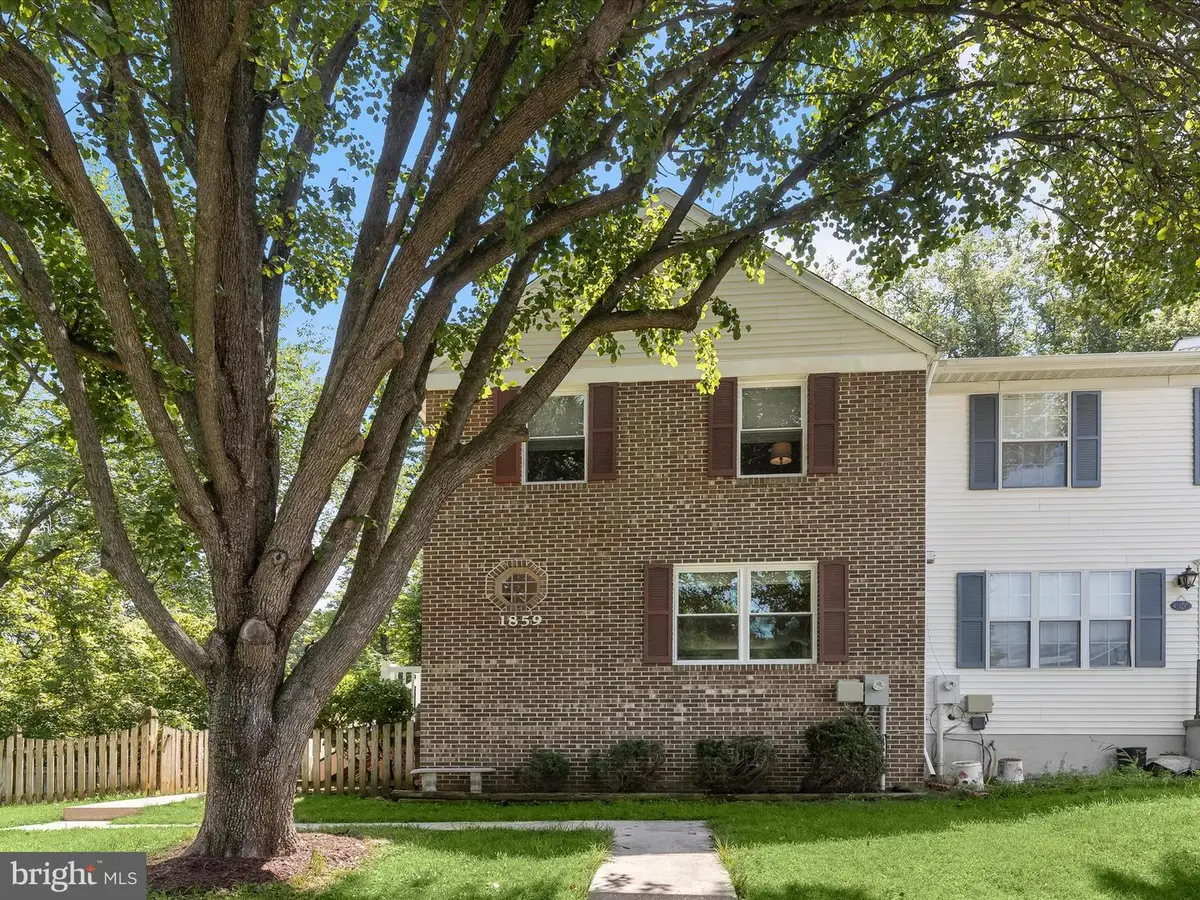
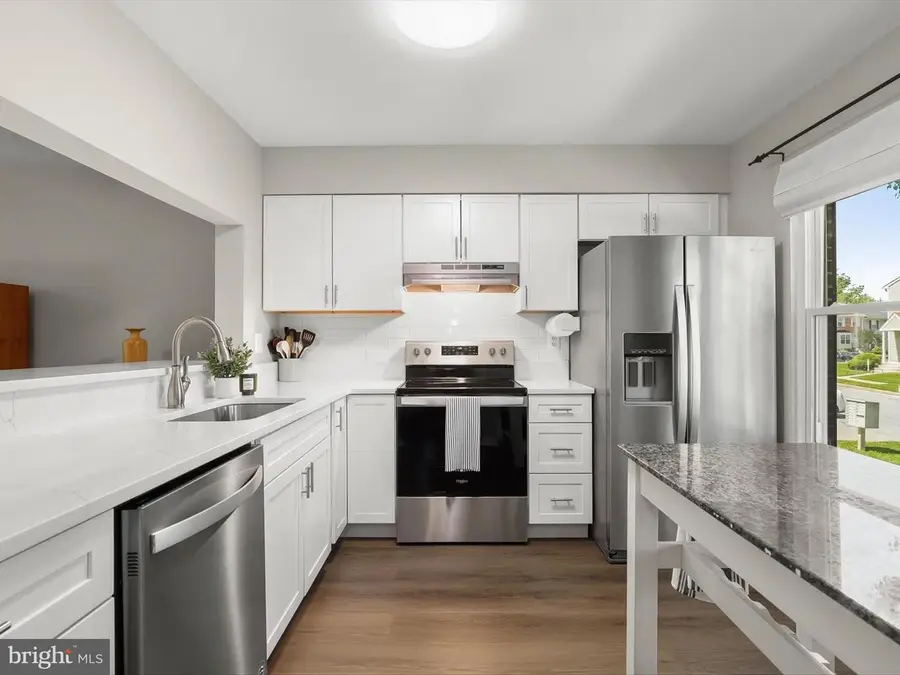
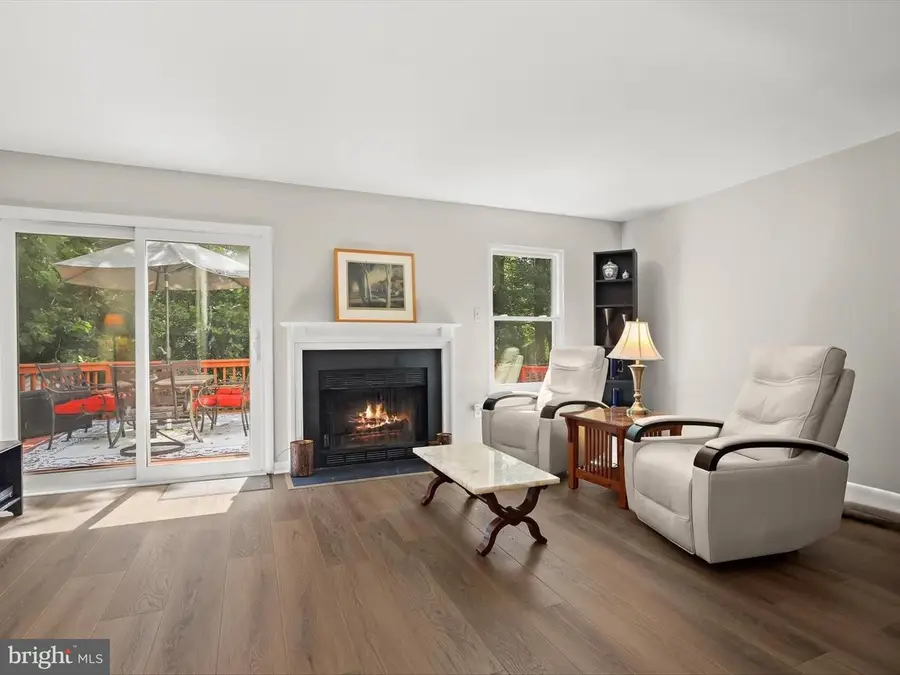
Listed by:missy a aldave
Office:northrop realty
MLS#:MDBC2130176
Source:BRIGHTMLS
Price summary
- Price:$425,000
- Price per sq. ft.:$255.1
About this home
Welcome to 1859 Norhurst Way N, a fabulous end-of-group townhome offering space, style, and an unbeatable list of updates. Nestled on an expansive fenced lot that backs to wooded open space, this home has been thoughtfully upgraded with new windows, a renovated kitchen, luxury vinyl plank flooring on the main level, new carpet upstairs and down, a beautifully remodeled primary bathroom, and fresh whole-house paint in 2025. The hot water heater was replaced in 2023 for added peace of mind. Step inside to a light-filled eat-in kitchen featuring sleek stainless steel appliances, Quartz countertops, crisp white cabinetry, decorative backsplash, and an added breakfast bar perfect for casual dining. The open main level flows effortlessly from the dining area to the inviting living room, anchored by a cozy fireplace and offering direct access to the deck and expansive backyard. A convenient powder room completes the main level. Upstairs, the spacious primary suite impresses with soaring vaulted ceilings and a renovated en-suite bath. Two additional bedrooms and a second full bath provide plenty of space for family or guests. The finished lower level expands your living space with a recreation room, a third full bath, laundry area, and generous storage. Outside, enjoy the privacy of a fully fenced yard, a spacious deck, and secure storage plus no HOA and ample parking. This move-in ready home is a true gem!
Contact an agent
Home facts
- Year built:1986
- Listing Id #:MDBC2130176
- Added:49 day(s) ago
- Updated:August 15, 2025 at 07:30 AM
Rooms and interior
- Bedrooms:3
- Total bathrooms:4
- Full bathrooms:3
- Half bathrooms:1
- Living area:1,666 sq. ft.
Heating and cooling
- Cooling:Central A/C
- Heating:Electric, Heat Pump(s)
Structure and exterior
- Roof:Shingle
- Year built:1986
- Building area:1,666 sq. ft.
- Lot area:0.06 Acres
Schools
- High school:CATONSVILLE
- Middle school:CATONSVILLE
- Elementary school:WESTCHESTER
Utilities
- Water:Public
- Sewer:Public Sewer
Finances and disclosures
- Price:$425,000
- Price per sq. ft.:$255.1
- Tax amount:$3,554 (2024)
New listings near 1859 Norhurst
- Open Sun, 1 to 3pmNew
 $450,000Active3 beds 3 baths2,172 sq. ft.
$450,000Active3 beds 3 baths2,172 sq. ft.711 Marianne Ln, CATONSVILLE, MD 21228
MLS# MDBC2134978Listed by: NORTHROP REALTY - Coming Soon
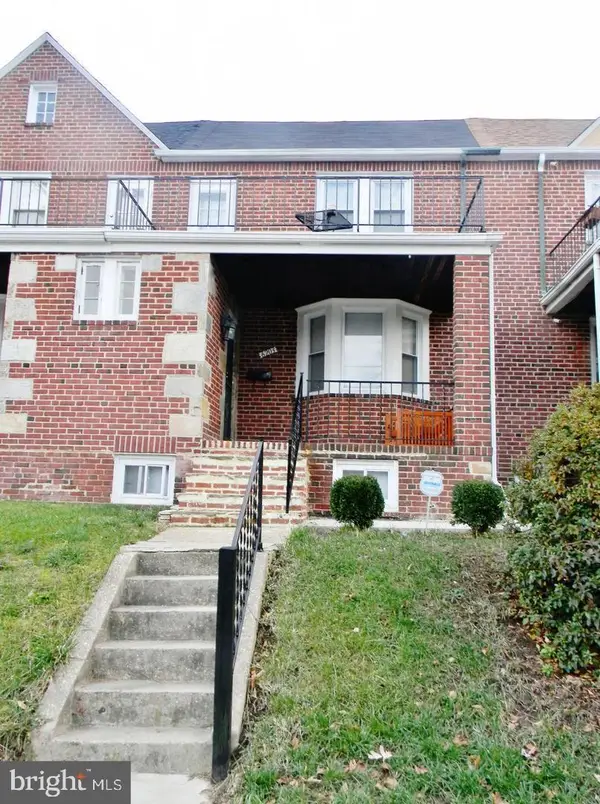 $285,000Coming Soon4 beds 2 baths
$285,000Coming Soon4 beds 2 baths6203 Frederick Rd, CATONSVILLE, MD 21228
MLS# MDBC2137046Listed by: EXP REALTY, LLC - Open Sat, 10am to 12pmNew
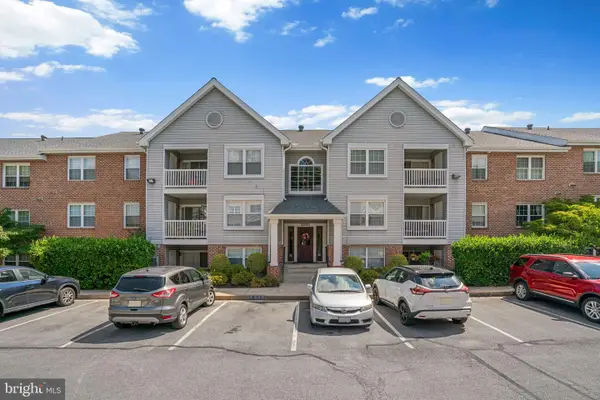 $250,000Active2 beds 2 baths1,027 sq. ft.
$250,000Active2 beds 2 baths1,027 sq. ft.3 Rumford Dr #104, CATONSVILLE, MD 21228
MLS# MDBC2136730Listed by: THE KW COLLECTIVE - Coming Soon
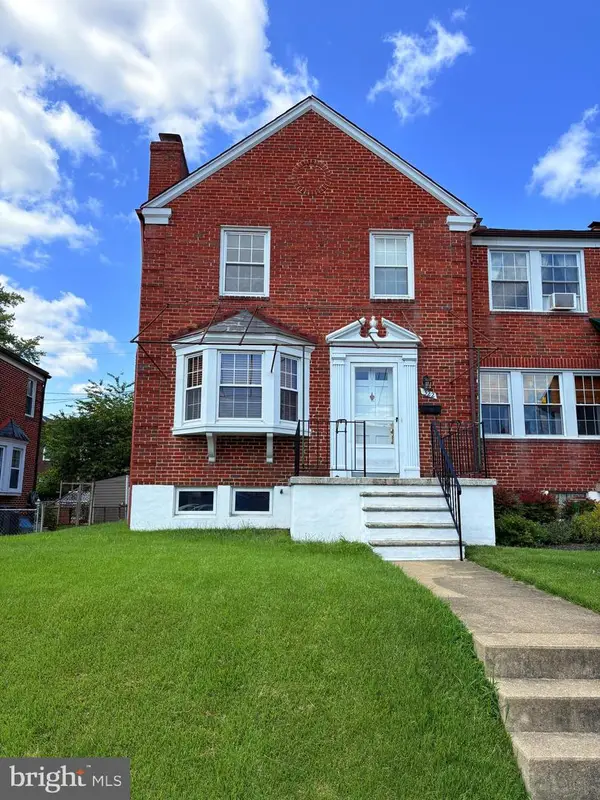 $375,000Coming Soon3 beds 3 baths
$375,000Coming Soon3 beds 3 baths322 Whitfield Rd, CATONSVILLE, MD 21228
MLS# MDBC2136890Listed by: LONG & FOSTER REAL ESTATE, INC. - New
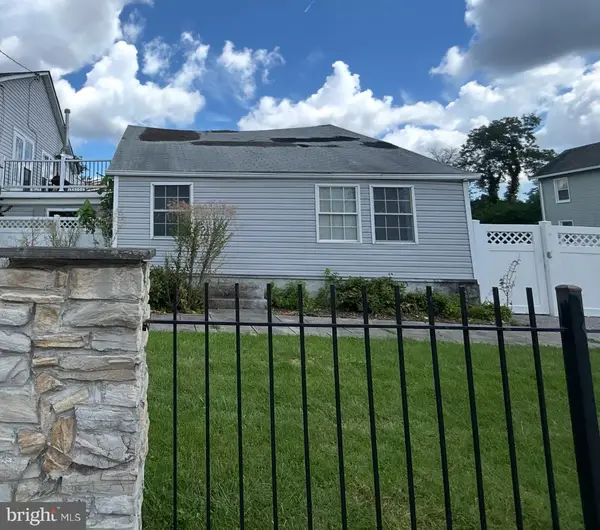 $170,000Active2 beds 1 baths1,224 sq. ft.
$170,000Active2 beds 1 baths1,224 sq. ft.172 Winters Ln, CATONSVILLE, MD 21228
MLS# MDBC2136950Listed by: BLUE STAR REAL ESTATE, LLC - New
 $399,900Active4 beds 2 baths2,016 sq. ft.
$399,900Active4 beds 2 baths2,016 sq. ft.6147 Northdale Rd, BALTIMORE, MD 21228
MLS# MDBC2136932Listed by: LAZAR REAL ESTATE - Open Fri, 5 to 7pmNew
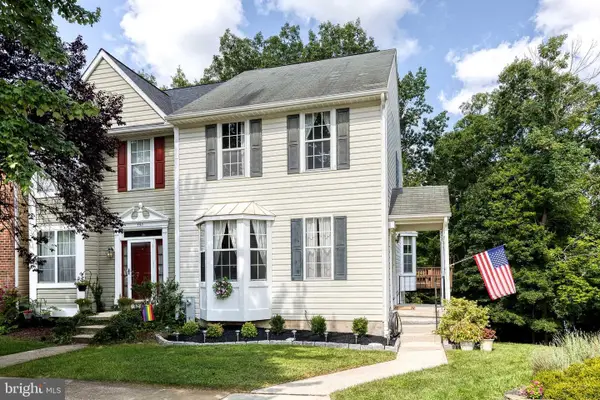 $425,000Active3 beds 3 baths1,769 sq. ft.
$425,000Active3 beds 3 baths1,769 sq. ft.552 Westside Blvd, BALTIMORE, MD 21228
MLS# MDBC2136026Listed by: THE KW COLLECTIVE - New
 $315,000Active3 beds 2 baths1,790 sq. ft.
$315,000Active3 beds 2 baths1,790 sq. ft.5627 Edmondson Ave, BALTIMORE, MD 21229
MLS# MDBC2136790Listed by: SAMSON PROPERTIES - Coming Soon
 $400,000Coming Soon3 beds 2 baths
$400,000Coming Soon3 beds 2 baths340 Stratford Rd, CATONSVILLE, MD 21228
MLS# MDBC2135102Listed by: LONG & FOSTER REAL ESTATE, INC. - Open Sat, 1 to 3pmNew
 $385,000Active3 beds 3 baths1,891 sq. ft.
$385,000Active3 beds 3 baths1,891 sq. ft.411 Greenlow Rd, BALTIMORE, MD 21228
MLS# MDBC2136684Listed by: NORTHROP REALTY
