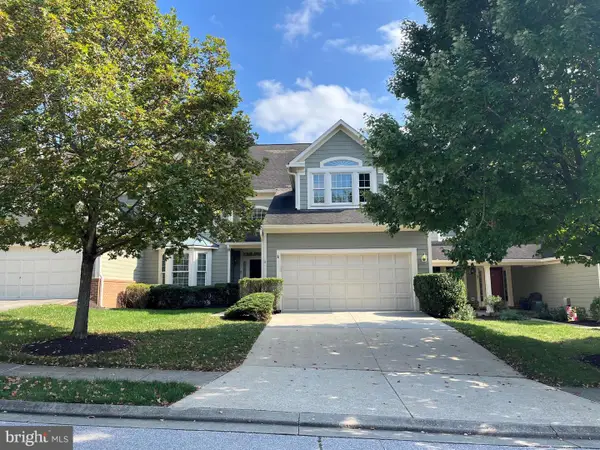3 Summit Hill Ct #t-2, Catonsville, MD 21228
Local realty services provided by:Better Homes and Gardens Real Estate Reserve
3 Summit Hill Ct #t-2,Catonsville, MD 21228
$239,900
- 2 Beds
- 2 Baths
- 1,016 sq. ft.
- Condominium
- Pending
Listed by:jodi lorraine quinn
Office:vybe realty
MLS#:MDBC2137510
Source:BRIGHTMLS
Price summary
- Price:$239,900
- Price per sq. ft.:$236.12
About this home
Discover the charm of this delightful condo unit in the serene Kenwood Gardens community. With 1,016 sq. ft. of thoughtfully designed living space, this inviting 2-bedroom, 2-bathroom home offers a perfect blend of comfort and convenience. Enjoy the ease of maintenance-free living with an association that covers lawn care, snow removal, trash, and water. Spend your leisure time at the recreational center or take advantage of the extra storage unit available. Inside, the unit features spacious rooms and several updates with new flooring and a fresh coat of paint. The condo is in the back of the building facing the woods, making the patio a quiet, tranquil space. Plenty of parking available, right off of 695 and commuter routes make this the perfect condo!
Updates:
New flooring, fresh paint, Sliding door 2 yrs old, New drawers in kitchen, Microwave, Stove, DW and fridge - 3yrs - Bray and Scarf
Washer & dryer 4 years, New vinyl floor and paint, A/C recently serviced , New vanities in bathrooms
Contact an agent
Home facts
- Year built:1984
- Listing ID #:MDBC2137510
- Added:28 day(s) ago
- Updated:October 01, 2025 at 07:32 AM
Rooms and interior
- Bedrooms:2
- Total bathrooms:2
- Full bathrooms:2
- Living area:1,016 sq. ft.
Heating and cooling
- Cooling:Central A/C
- Heating:Electric, Heat Pump(s)
Structure and exterior
- Year built:1984
- Building area:1,016 sq. ft.
Utilities
- Water:Public
- Sewer:Public Sewer
Finances and disclosures
- Price:$239,900
- Price per sq. ft.:$236.12
- Tax amount:$1,939 (2024)
New listings near 3 Summit Hill Ct #t-2
- Coming Soon
 $427,000Coming Soon3 beds 2 baths
$427,000Coming Soon3 beds 2 baths1326 Brook Rd, BALTIMORE, MD 21228
MLS# MDBC2138954Listed by: CORNER HOUSE REALTY - New
 $289,000Active3 beds 2 baths1,308 sq. ft.
$289,000Active3 beds 2 baths1,308 sq. ft.115 Cherrydell Rd, BALTIMORE, MD 21228
MLS# MDBC2141806Listed by: CUMMINGS & CO. REALTORS - Open Sat, 2:30 to 4:30pmNew
 $570,000Active4 beds 3 baths2,030 sq. ft.
$570,000Active4 beds 3 baths2,030 sq. ft.1900 Lismore Ln, CATONSVILLE, MD 21228
MLS# MDBC2139332Listed by: SAMSON PROPERTIES - New
 $365,000Active3 beds 2 baths1,232 sq. ft.
$365,000Active3 beds 2 baths1,232 sq. ft.514 Kent Ave, BALTIMORE, MD 21228
MLS# MDBC2141158Listed by: CARROLL REAL ESTATE COMPANY - New
 $199,900Active3 beds 2 baths1,600 sq. ft.
$199,900Active3 beds 2 baths1,600 sq. ft.323 Stratford Rd, BALTIMORE, MD 21228
MLS# MDBC2141614Listed by: TODAYS REALTY, INC. - New
 $399,900Active3 beds 2 baths1,852 sq. ft.
$399,900Active3 beds 2 baths1,852 sq. ft.908 Vanderwood Rd, CATONSVILLE, MD 21228
MLS# MDBC2141578Listed by: TAYLOR PROPERTIES - New
 $310,000Active3 beds 2 baths1,754 sq. ft.
$310,000Active3 beds 2 baths1,754 sq. ft.16 Maple Dr, BALTIMORE, MD 21228
MLS# MDBC2141548Listed by: ALLFIRST REALTY, INC. - New
 $620,000Active3 beds 4 baths2,696 sq. ft.
$620,000Active3 beds 4 baths2,696 sq. ft.11 Old Granary Ct, CATONSVILLE, MD 21228
MLS# MDBC2140558Listed by: LONG & FOSTER REAL ESTATE, INC. - Open Sun, 1 to 4pmNew
 $410,000Active3 beds 2 baths1,209 sq. ft.
$410,000Active3 beds 2 baths1,209 sq. ft.815 Warwick Rd, BALTIMORE, MD 21229
MLS# MDBC2141482Listed by: JPAR MARYLAND LIVING - New
 $525,000Active4 beds 4 baths2,940 sq. ft.
$525,000Active4 beds 4 baths2,940 sq. ft.6 Carmichael Ct, CATONSVILLE, MD 21228
MLS# MDBC2140440Listed by: CORNER HOUSE REALTY
