39 Winehurst Rd, CATONSVILLE, MD 21228
Local realty services provided by:Better Homes and Gardens Real Estate Reserve
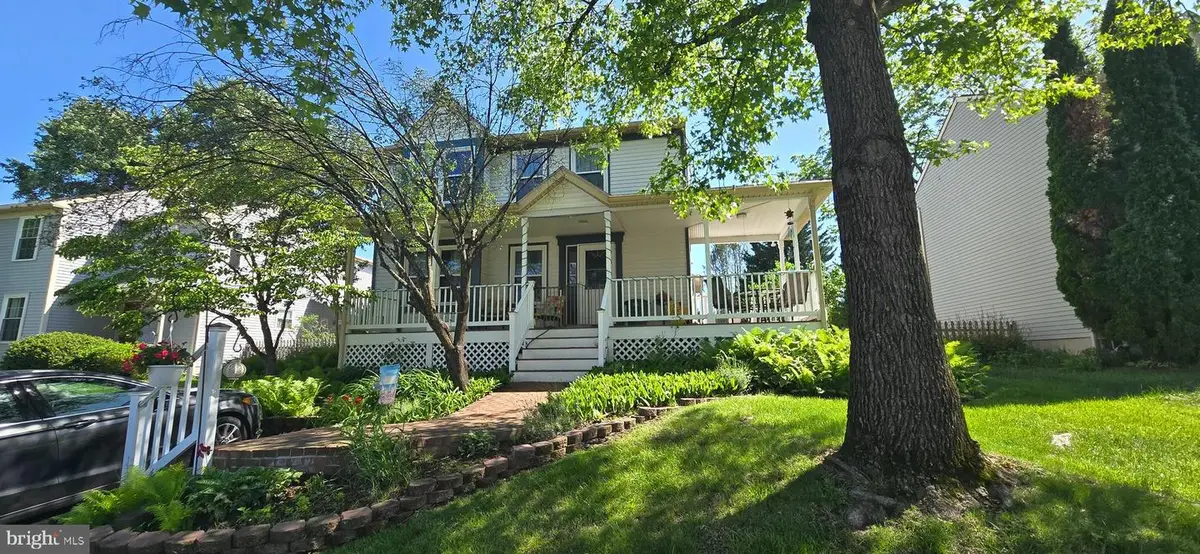
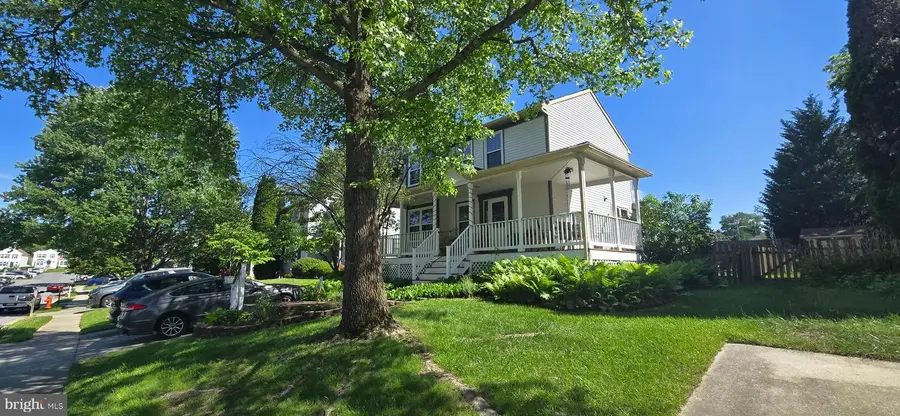
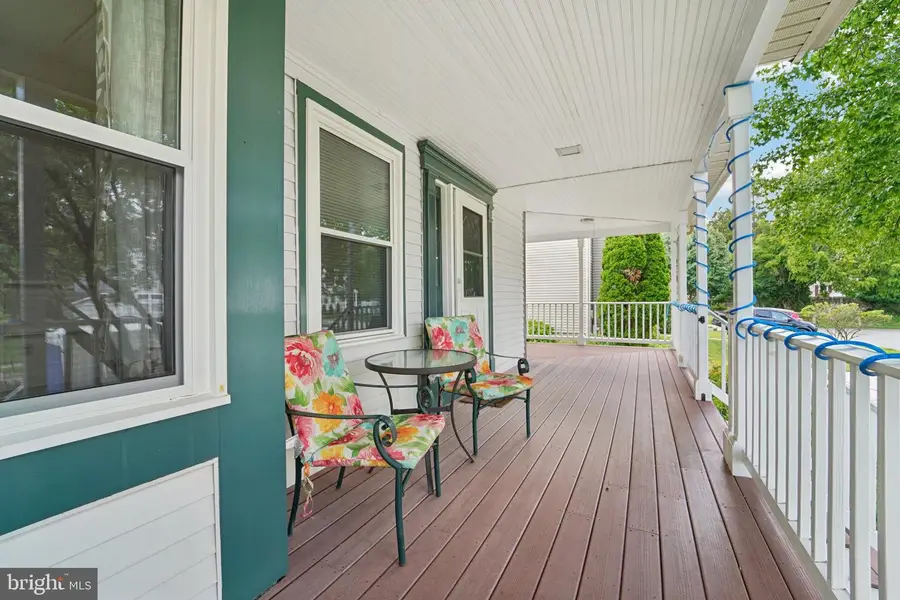
Listed by:hume diep
Office:hyatt & company real estate, llc.
MLS#:MDBC2125598
Source:BRIGHTMLS
Price summary
- Price:$539,900
- Price per sq. ft.:$239.74
About this home
Imagine strolling down the curving brick walkway, up to the storybook porch and stepping into this beautifully maintained single family home ideally located with ZERO through street traffic! Discover the tremendous value in its massive wrap-around front porch during heavy thunderstorms. Enjoy 3 upper level bedrooms, 2 upper level full bathrooms, a powder room on the entry level and a possible 4th bedroom in the finished basement. Appreciate the NEWER (2023) sleek modern kitchen with light granite countertops, soft-close drawers & cabinets, stainless steel electric flat top stove, exhaust hood that now vents to the exterior, refrigerator, kitchen light fixtures, sink, faucet and a NEW TOP OF THE LINE BOSCH dishwasher. Don't forget to check under the kitchen sink for the super convenient water filtration system for easy drinking water. Be thankful for the generous heat produced from the black cast iron wood stove during winter storms in the spacious family room off the kitchen. See yourself taking advantage of the huge, fully fenced, level backyard with a stone patio. And pay no mind to the underground drainage system keeping your yard dry. Have peace of mind with a BRAND NEW TRANE High Efficiency HVAC system (2024). Enjoy 2 spaces in your own driveway or park off the street. Live with NO HOA or HOA FEES!! Make an appointment to go see this GEM today!
Contact an agent
Home facts
- Year built:1986
- Listing Id #:MDBC2125598
- Added:41 day(s) ago
- Updated:August 14, 2025 at 01:41 PM
Rooms and interior
- Bedrooms:3
- Total bathrooms:3
- Full bathrooms:2
- Half bathrooms:1
- Living area:2,252 sq. ft.
Heating and cooling
- Cooling:Central A/C
- Heating:Central, Electric
Structure and exterior
- Roof:Asphalt, Shingle
- Year built:1986
- Building area:2,252 sq. ft.
- Lot area:0.14 Acres
Schools
- High school:CATONSVILLE
- Middle school:CATONSVILLE
- Elementary school:WESTCHESTER
Utilities
- Water:Public
- Sewer:Public Septic
Finances and disclosures
- Price:$539,900
- Price per sq. ft.:$239.74
- Tax amount:$4,570 (2025)
New listings near 39 Winehurst Rd
- Open Sun, 1 to 3pmNew
 $450,000Active3 beds 3 baths2,172 sq. ft.
$450,000Active3 beds 3 baths2,172 sq. ft.711 Marianne Ln, CATONSVILLE, MD 21228
MLS# MDBC2134978Listed by: NORTHROP REALTY - Coming Soon
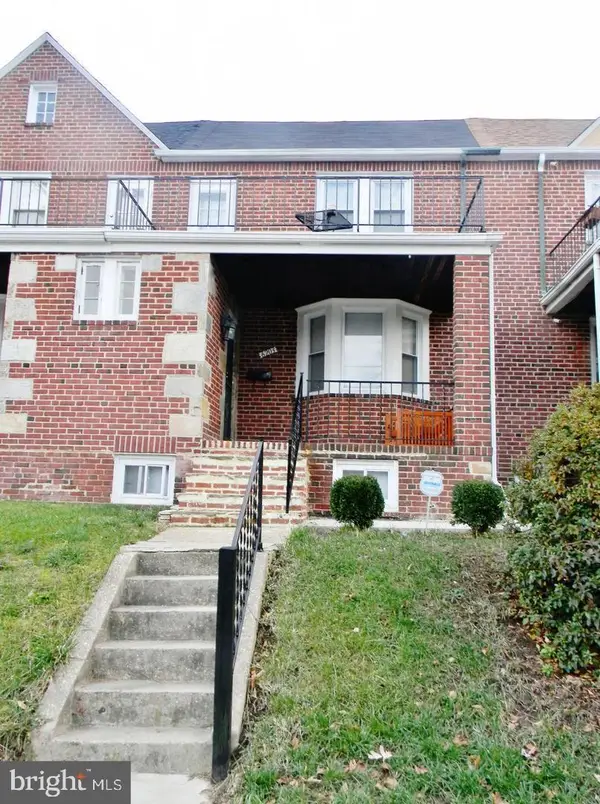 $285,000Coming Soon4 beds 2 baths
$285,000Coming Soon4 beds 2 baths6203 Frederick Rd, CATONSVILLE, MD 21228
MLS# MDBC2137046Listed by: EXP REALTY, LLC - Open Thu, 5 to 7pmNew
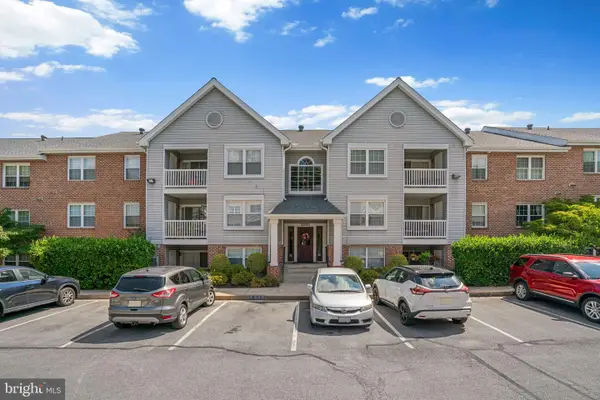 $250,000Active2 beds 2 baths1,027 sq. ft.
$250,000Active2 beds 2 baths1,027 sq. ft.3 Rumford Dr #104, CATONSVILLE, MD 21228
MLS# MDBC2136730Listed by: THE KW COLLECTIVE - Coming Soon
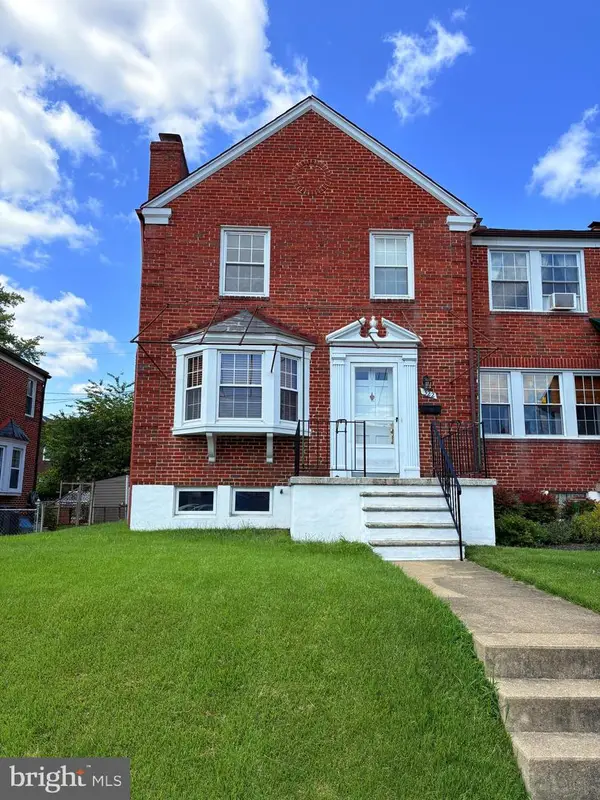 $375,000Coming Soon3 beds 3 baths
$375,000Coming Soon3 beds 3 baths322 Whitfield Rd, CATONSVILLE, MD 21228
MLS# MDBC2136890Listed by: LONG & FOSTER REAL ESTATE, INC. - New
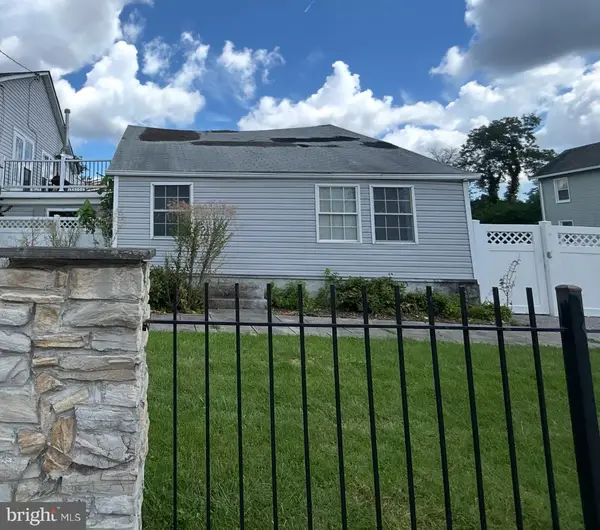 $170,000Active2 beds 1 baths1,224 sq. ft.
$170,000Active2 beds 1 baths1,224 sq. ft.172 Winters Ln, CATONSVILLE, MD 21228
MLS# MDBC2136950Listed by: BLUE STAR REAL ESTATE, LLC - New
 $399,900Active4 beds 2 baths2,016 sq. ft.
$399,900Active4 beds 2 baths2,016 sq. ft.6147 Northdale Rd, BALTIMORE, MD 21228
MLS# MDBC2136932Listed by: LAZAR REAL ESTATE - New
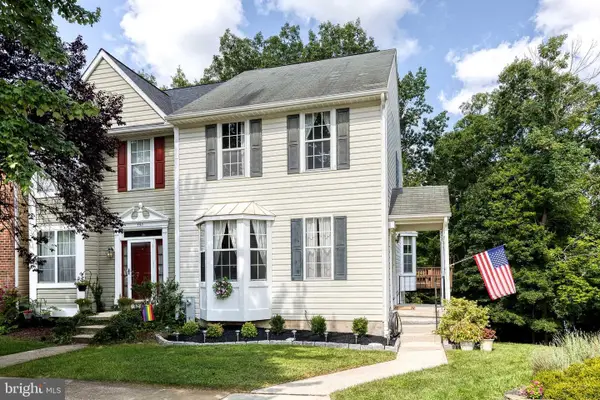 $425,000Active3 beds 3 baths1,769 sq. ft.
$425,000Active3 beds 3 baths1,769 sq. ft.552 Westside Blvd, BALTIMORE, MD 21228
MLS# MDBC2136026Listed by: THE KW COLLECTIVE - New
 $315,000Active3 beds 2 baths1,790 sq. ft.
$315,000Active3 beds 2 baths1,790 sq. ft.5627 Edmondson Ave, BALTIMORE, MD 21229
MLS# MDBC2136790Listed by: SAMSON PROPERTIES - Coming Soon
 $400,000Coming Soon3 beds 2 baths
$400,000Coming Soon3 beds 2 baths340 Stratford Rd, CATONSVILLE, MD 21228
MLS# MDBC2135102Listed by: LONG & FOSTER REAL ESTATE, INC. - Open Sat, 1 to 3pmNew
 $385,000Active3 beds 3 baths1,891 sq. ft.
$385,000Active3 beds 3 baths1,891 sq. ft.411 Greenlow Rd, BALTIMORE, MD 21228
MLS# MDBC2136684Listed by: NORTHROP REALTY
