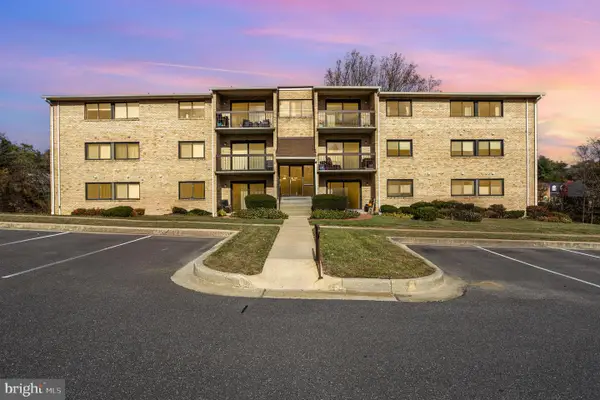509 Valcour Rd, Catonsville, MD 21228
Local realty services provided by:Better Homes and Gardens Real Estate Community Realty
509 Valcour Rd,Catonsville, MD 21228
$489,900
- 4 Beds
- 3 Baths
- 2,600 sq. ft.
- Single family
- Active
Listed by: stephen pipich jr.
Office: vybe realty
MLS#:MDBC2145922
Source:BRIGHTMLS
Price summary
- Price:$489,900
- Price per sq. ft.:$188.42
About this home
Step into this newly refreshed colonial-style home, offering a perfect blend of classic character and contemporary updates. The main level features a spacious one-bedroom suite with a full bath, ideal for guests or single-level living. Enjoy gleaming hardwood floors and elegant tray ceilings that add a touch of sophistication throughout the main and upper levels.
The modern kitchen is a chef’s dream, equipped with stainless steel appliances, recessed lighting, and ample cabinetry—perfect for both everyday cooking and entertaining.
Upstairs, the first upper level boasts two generously sized bedrooms, each with its own full bath, offering comfort and privacy. A third upper-level bedroom provides additional living space, perfect for a home office, guest room, or hobby area.
This home also boasts a new plumbing, new electrical, new windows, new dual HVAC system, and new deck.
Situated on a spacious, flat lot, this home also features a double car detached garage, providing plenty of storage and parking. Minutes away from local shops and restaurants on Fredrick Rd, and a vibrant community atmosphere. Close to scenic hiking trails, the Catonsville Farmers Market and easily accessible to major commuter routes (695, 95, and 70). **Seller is offering assistance towards the buyers closing costs with an attractive offer**
Contact an agent
Home facts
- Year built:1927
- Listing ID #:MDBC2145922
- Added:1 day(s) ago
- Updated:November 15, 2025 at 04:11 PM
Rooms and interior
- Bedrooms:4
- Total bathrooms:3
- Full bathrooms:3
- Living area:2,600 sq. ft.
Heating and cooling
- Cooling:Ceiling Fan(s), Central A/C
- Heating:Electric, Forced Air, Natural Gas, Zoned
Structure and exterior
- Roof:Composite, Shingle
- Year built:1927
- Building area:2,600 sq. ft.
- Lot area:0.22 Acres
Utilities
- Water:Public
- Sewer:Public Sewer
Finances and disclosures
- Price:$489,900
- Price per sq. ft.:$188.42
- Tax amount:$3,100 (2024)
New listings near 509 Valcour Rd
- New
 $505,000Active3 beds 3 baths1,653 sq. ft.
$505,000Active3 beds 3 baths1,653 sq. ft.1910 Clifden Rd, BALTIMORE, MD 21228
MLS# MDBC2146172Listed by: HYATT & COMPANY REAL ESTATE, LLC - Coming Soon
 $300,000Coming Soon3 beds 1 baths
$300,000Coming Soon3 beds 1 baths15 Edmondson Ridge, BALTIMORE, MD 21228
MLS# MDBC2140616Listed by: NORTHROP REALTY - Open Sat, 12 to 2pmNew
 $395,000Active4 beds 2 baths1,622 sq. ft.
$395,000Active4 beds 2 baths1,622 sq. ft.913 Marksworth Rd, CATONSVILLE, MD 21228
MLS# MDBC2144820Listed by: EXP REALTY, LLC - New
 $250,000Active2 beds 2 baths1,011 sq. ft.
$250,000Active2 beds 2 baths1,011 sq. ft.3 Summit Hill Ct #b-2, BALTIMORE, MD 21228
MLS# MDBC2145800Listed by: CENTURY 21 ADVANCE REALTY - New
 $242,000Active2 beds 2 baths1,009 sq. ft.
$242,000Active2 beds 2 baths1,009 sq. ft.3 Summit Hill Ct #a-3, BALTIMORE, MD 21228
MLS# MDBC2145916Listed by: CENTURY 21 ADVANCE REALTY - Open Sat, 1 to 3pmNew
 $310,000Active3 beds 2 baths1,411 sq. ft.
$310,000Active3 beds 2 baths1,411 sq. ft.36 Darrow, BALTIMORE, MD 21228
MLS# MDBC2145962Listed by: CUMMINGS & CO. REALTORS - Open Sat, 11am to 12:30pmNew
 $350,000Active3 beds 2 baths1,574 sq. ft.
$350,000Active3 beds 2 baths1,574 sq. ft.30 Nunnery Ln, CATONSVILLE, MD 21228
MLS# MDBC2146026Listed by: CUMMINGS & CO. REALTORS - New
 $160,000Active3 beds 2 baths900 sq. ft.
$160,000Active3 beds 2 baths900 sq. ft.346 Suter Rd, CATONSVILLE, MD 21228
MLS# MDBC2146068Listed by: ASHLAND AUCTION GROUP LLC - New
 $325,000Active3 beds 2 baths1,760 sq. ft.
$325,000Active3 beds 2 baths1,760 sq. ft.425 Overbrook Rd, CATONSVILLE, MD 21228
MLS# MDBC2146090Listed by: TAYLOR PROPERTIES
