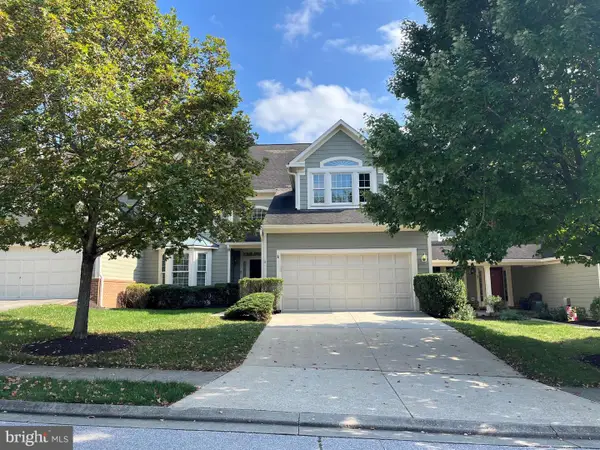6200 Gilston Park Rd, Catonsville, MD 21228
Local realty services provided by:Better Homes and Gardens Real Estate Cassidon Realty
6200 Gilston Park Rd,Catonsville, MD 21228
$449,400
- 5 Beds
- 2 Baths
- 1,876 sq. ft.
- Single family
- Active
Listed by:marina sorbie
Office:rlah @properties
MLS#:MDBC2140870
Source:BRIGHTMLS
Price summary
- Price:$449,400
- Price per sq. ft.:$239.55
About this home
Welcome home to 6200 Gilston Park Road, a bright and spacious five-bedroom, two-bath gem on a sunny corner lot right across from Westview Park. Step inside to find an inviting living room that flows into an updated kitchen and dining area. Sliding doors lead to a generous deck, perfect for sipping your morning coffee, enjoying weekend brunches, or relaxing while taking in tree-line views. Three light-filled bedrooms and a full bath complete the main level, making everyday living comfortable and easy.
Downstairs, the walk-out lower level feels like its own private retreat. It offers two additional bedrooms, a second full bath, a laundry and utility room, and a versatile space with a cozy fireplace, ideal for a media lounge, home office, or playroom. Recent updates make moving in easy: bathrooms and windows were updated in 2022, the roof is about eight years old, and the AC compressor was installed in 2021.
All of this is just minutes from the Baltimore Beltway, I-70, and I-95, under 15 minutes to BWI, and close to cafés, shopping, and Patapsco Valley State Park. This Catonsville home offers space, convenience, and a welcoming community right outside your door.
Contact an agent
Home facts
- Year built:1963
- Listing ID #:MDBC2140870
- Added:7 day(s) ago
- Updated:October 01, 2025 at 05:37 AM
Rooms and interior
- Bedrooms:5
- Total bathrooms:2
- Full bathrooms:2
- Living area:1,876 sq. ft.
Heating and cooling
- Cooling:Central A/C
- Heating:Forced Air, Natural Gas
Structure and exterior
- Roof:Asphalt
- Year built:1963
- Building area:1,876 sq. ft.
- Lot area:0.19 Acres
Utilities
- Water:Public
- Sewer:Public Sewer
Finances and disclosures
- Price:$449,400
- Price per sq. ft.:$239.55
- Tax amount:$2,917 (2025)
New listings near 6200 Gilston Park Rd
- Coming Soon
 $427,000Coming Soon3 beds 2 baths
$427,000Coming Soon3 beds 2 baths1326 Brook Rd, BALTIMORE, MD 21228
MLS# MDBC2138954Listed by: CORNER HOUSE REALTY - New
 $289,000Active3 beds 2 baths1,308 sq. ft.
$289,000Active3 beds 2 baths1,308 sq. ft.115 Cherrydell Rd, BALTIMORE, MD 21228
MLS# MDBC2141806Listed by: CUMMINGS & CO. REALTORS - Open Sat, 2:30 to 4:30pmNew
 $570,000Active4 beds 3 baths2,030 sq. ft.
$570,000Active4 beds 3 baths2,030 sq. ft.1900 Lismore Ln, CATONSVILLE, MD 21228
MLS# MDBC2139332Listed by: SAMSON PROPERTIES - New
 $365,000Active3 beds 2 baths1,232 sq. ft.
$365,000Active3 beds 2 baths1,232 sq. ft.514 Kent Ave, BALTIMORE, MD 21228
MLS# MDBC2141158Listed by: CARROLL REAL ESTATE COMPANY - New
 $199,900Active3 beds 2 baths1,600 sq. ft.
$199,900Active3 beds 2 baths1,600 sq. ft.323 Stratford Rd, BALTIMORE, MD 21228
MLS# MDBC2141614Listed by: TODAYS REALTY, INC. - New
 $399,900Active3 beds 2 baths1,852 sq. ft.
$399,900Active3 beds 2 baths1,852 sq. ft.908 Vanderwood Rd, CATONSVILLE, MD 21228
MLS# MDBC2141578Listed by: TAYLOR PROPERTIES - New
 $310,000Active3 beds 2 baths1,754 sq. ft.
$310,000Active3 beds 2 baths1,754 sq. ft.16 Maple Dr, BALTIMORE, MD 21228
MLS# MDBC2141548Listed by: ALLFIRST REALTY, INC. - New
 $620,000Active3 beds 4 baths2,696 sq. ft.
$620,000Active3 beds 4 baths2,696 sq. ft.11 Old Granary Ct, CATONSVILLE, MD 21228
MLS# MDBC2140558Listed by: LONG & FOSTER REAL ESTATE, INC. - Open Sun, 1 to 4pmNew
 $410,000Active3 beds 2 baths1,209 sq. ft.
$410,000Active3 beds 2 baths1,209 sq. ft.815 Warwick Rd, BALTIMORE, MD 21229
MLS# MDBC2141482Listed by: JPAR MARYLAND LIVING - New
 $525,000Active4 beds 4 baths2,940 sq. ft.
$525,000Active4 beds 4 baths2,940 sq. ft.6 Carmichael Ct, CATONSVILLE, MD 21228
MLS# MDBC2140440Listed by: CORNER HOUSE REALTY
