3443 Hill Gail Dr, CHESAPEAKE BEACH, MD 20732
Local realty services provided by:Better Homes and Gardens Real Estate Premier
3443 Hill Gail Dr,CHESAPEAKE BEACH, MD 20732
$725,000
- 6 Beds
- 4 Baths
- 5,470 sq. ft.
- Single family
- Pending
Listed by:laura e peruzzi
Office:re/max one
MLS#:MDCA2022810
Source:BRIGHTMLS
Price summary
- Price:$725,000
- Price per sq. ft.:$132.54
- Monthly HOA dues:$25
About this home
Now available in the sought-after Chesapeake Village neighborhood! This exceptional 6-bedroom, 3.5-bath home offers nearly 5,500 finished square feet of beautifully upgraded living space. Step inside to a grand two-story foyer with a circular wood staircase, a professional study, a spacious dining room with a bay window and a gourmet kitchen featuring custom finishes. The kitchen opens to a bright sunroom and an inviting family room with a gas fireplace. Conveniently located off the two-car garage is a large laundry/mudroom for everyday ease. Upstairs you will find a hall bathroom, three generously sized secondary bedrooms and a grand primary suite with a luxurious, upgraded bathroom that showcases dual vanities and a walk-in shower, The lower level is built for both entertainment and everyday living, highlighted by a state-of-the-art home theater with 11.2 Dolby sound, THX standards, and a 120” screen, with projector and receiver, two additional bedrooms, a recreation room with a second gas fireplace and a full bathroom. The thoughtful design continues outside with a maintenance-free Azek rear deck that overlooks a private wooded backdrop. Additional features include an upgraded trim package, solid hardwood floors throughout the main level and the upper-level hallways, a Generac 7KW home generator, and a two-car garage with overhead storage. Ideally located directly across from a public bay-front beach with access to the boardwalk and close proximity to restaurants, a marina, and the local elementary school. This home perfectly blends comfort, convenience, and style in one of the area’s most desirable communities — all just steps from the Chesapeake Bay!
Contact an agent
Home facts
- Year built:2011
- Listing ID #:MDCA2022810
- Added:18 day(s) ago
- Updated:September 16, 2025 at 03:04 PM
Rooms and interior
- Bedrooms:6
- Total bathrooms:4
- Full bathrooms:3
- Half bathrooms:1
- Living area:5,470 sq. ft.
Heating and cooling
- Cooling:Central A/C, Heat Pump(s), Programmable Thermostat
- Heating:Electric, Heat Pump - Gas BackUp, Heat Pump(s), Propane - Leased
Structure and exterior
- Roof:Asphalt
- Year built:2011
- Building area:5,470 sq. ft.
- Lot area:0.19 Acres
Utilities
- Water:Public
- Sewer:Public Sewer
Finances and disclosures
- Price:$725,000
- Price per sq. ft.:$132.54
- Tax amount:$6,839 (2024)
New listings near 3443 Hill Gail Dr
- Coming Soon
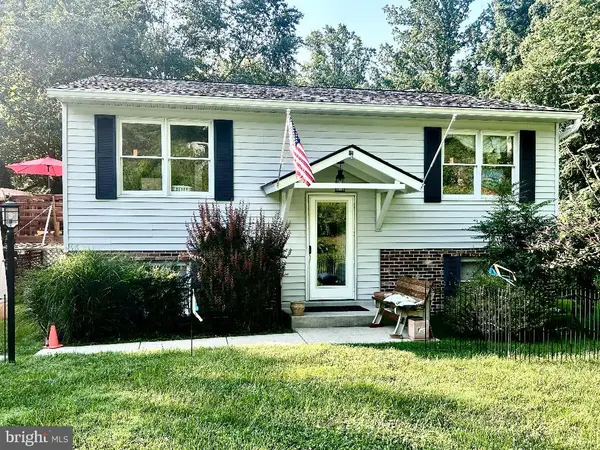 $342,000Coming Soon2 beds 1 baths
$342,000Coming Soon2 beds 1 baths2814 Glasgow Way, CHESAPEAKE BEACH, MD 20732
MLS# MDCA2022336Listed by: RE/MAX REALTY GROUP - New
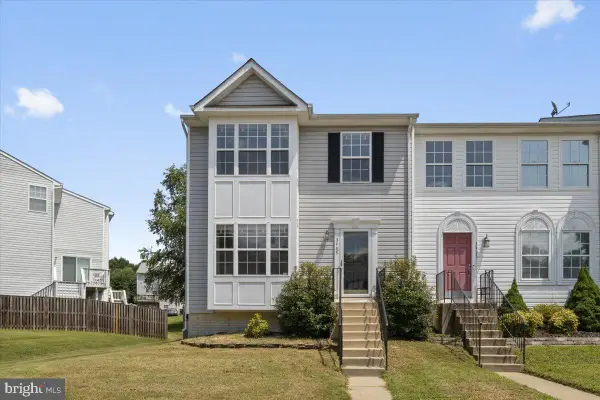 $445,000Active3 beds 4 baths2,512 sq. ft.
$445,000Active3 beds 4 baths2,512 sq. ft.3409 Silverton Ln, CHESAPEAKE BEACH, MD 20732
MLS# MDCA2023086Listed by: RE/MAX UNITED REAL ESTATE - New
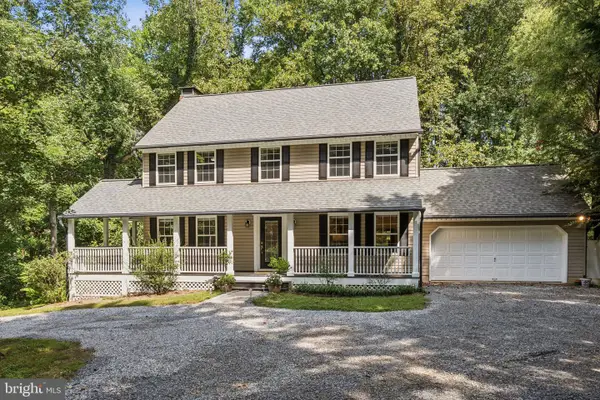 $570,000Active4 beds 3 baths1,872 sq. ft.
$570,000Active4 beds 3 baths1,872 sq. ft.5010 Louise Ln, CHESAPEAKE BEACH, MD 20732
MLS# MDCA2023084Listed by: COMPASS - Coming Soon
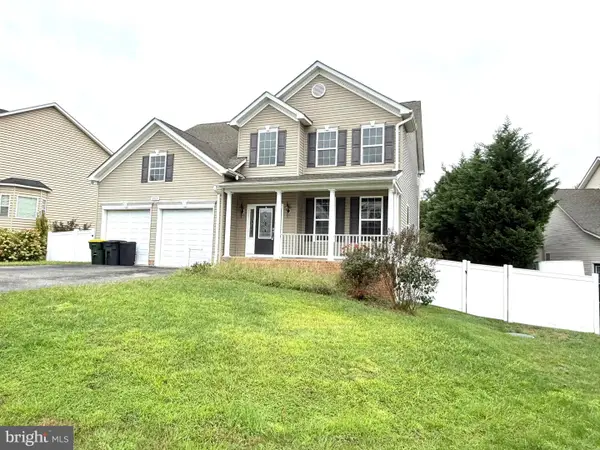 $645,000Coming Soon4 beds 4 baths
$645,000Coming Soon4 beds 4 baths6912 Donau Ct, CHESAPEAKE BEACH, MD 20732
MLS# MDCA2023082Listed by: RE/MAX ONE - New
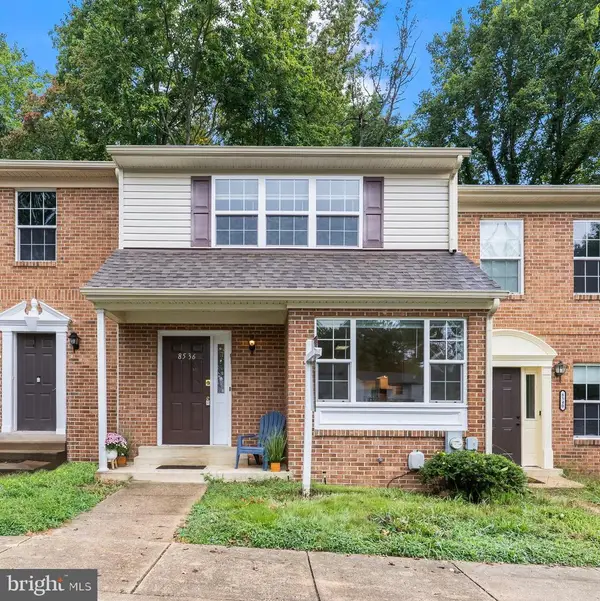 $340,000Active3 beds 3 baths1,275 sq. ft.
$340,000Active3 beds 3 baths1,275 sq. ft.8536 F St, CHESAPEAKE BEACH, MD 20732
MLS# MDCA2023012Listed by: CENTURY 21 NEW MILLENNIUM 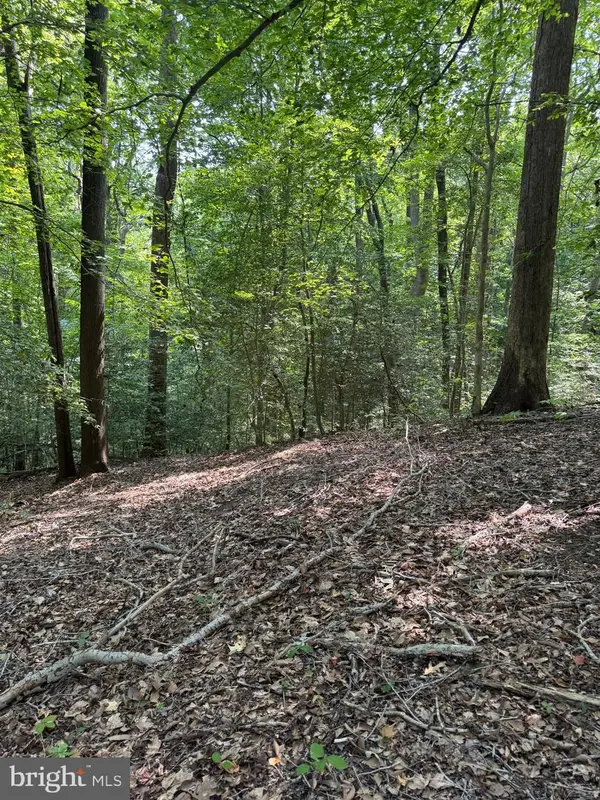 $188,000Active1.75 Acres
$188,000Active1.75 Acres4685 Camp Roosevelt Dr, CHESAPEAKE BEACH, MD 20732
MLS# MDCA2022838Listed by: HOME TOWNE REAL ESTATE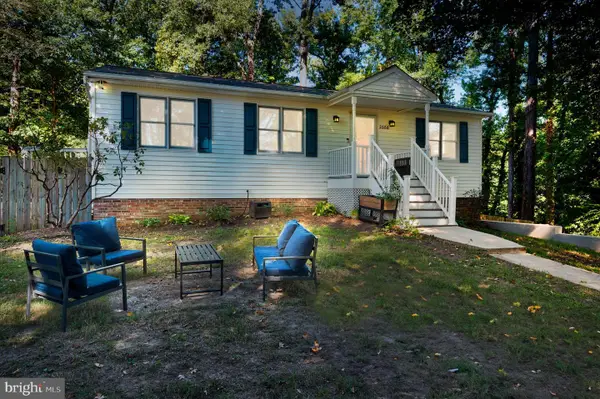 $444,990Pending4 beds 3 baths2,309 sq. ft.
$444,990Pending4 beds 3 baths2,309 sq. ft.2888 Lochness Ln, CHESAPEAKE BEACH, MD 20732
MLS# MDCA2022870Listed by: KELLER WILLIAMS FLAGSHIP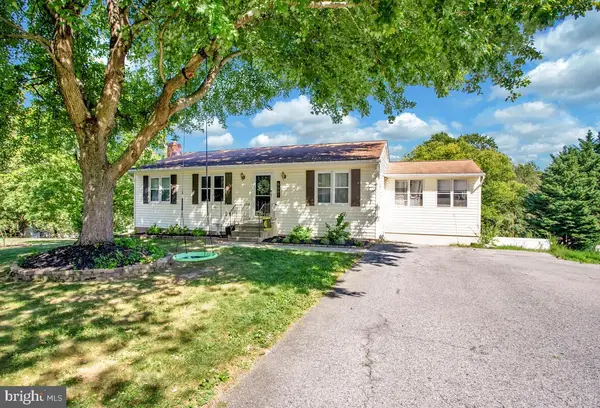 $455,000Pending4 beds 3 baths2,253 sq. ft.
$455,000Pending4 beds 3 baths2,253 sq. ft.8661 Saint Andrews Dr, CHESAPEAKE BEACH, MD 20732
MLS# MDCA2022524Listed by: RE/MAX REALTY GROUP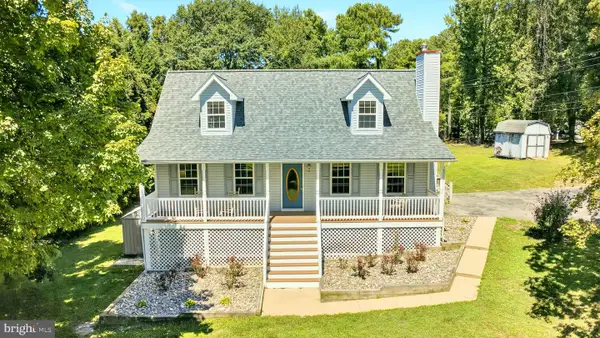 $464,000Pending3 beds 3 baths2,240 sq. ft.
$464,000Pending3 beds 3 baths2,240 sq. ft.4430 Hallburn Dr, CHESAPEAKE BEACH, MD 20732
MLS# MDCA2022858Listed by: CENTURY 21 NEW MILLENNIUM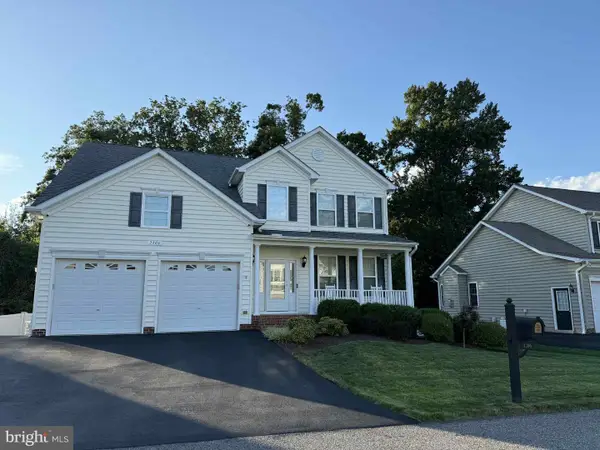 $665,000Pending4 beds 4 baths3,291 sq. ft.
$665,000Pending4 beds 4 baths3,291 sq. ft.3306 Cannoncade Ct, CHESAPEAKE BEACH, MD 20732
MLS# MDCA2022874Listed by: ATLANTIC SHORES SOTHEBY'S INTERNATIONAL REALTY
