8975 Saint Andrews Dr, CHESAPEAKE BEACH, MD 20732
Local realty services provided by:Better Homes and Gardens Real Estate Community Realty
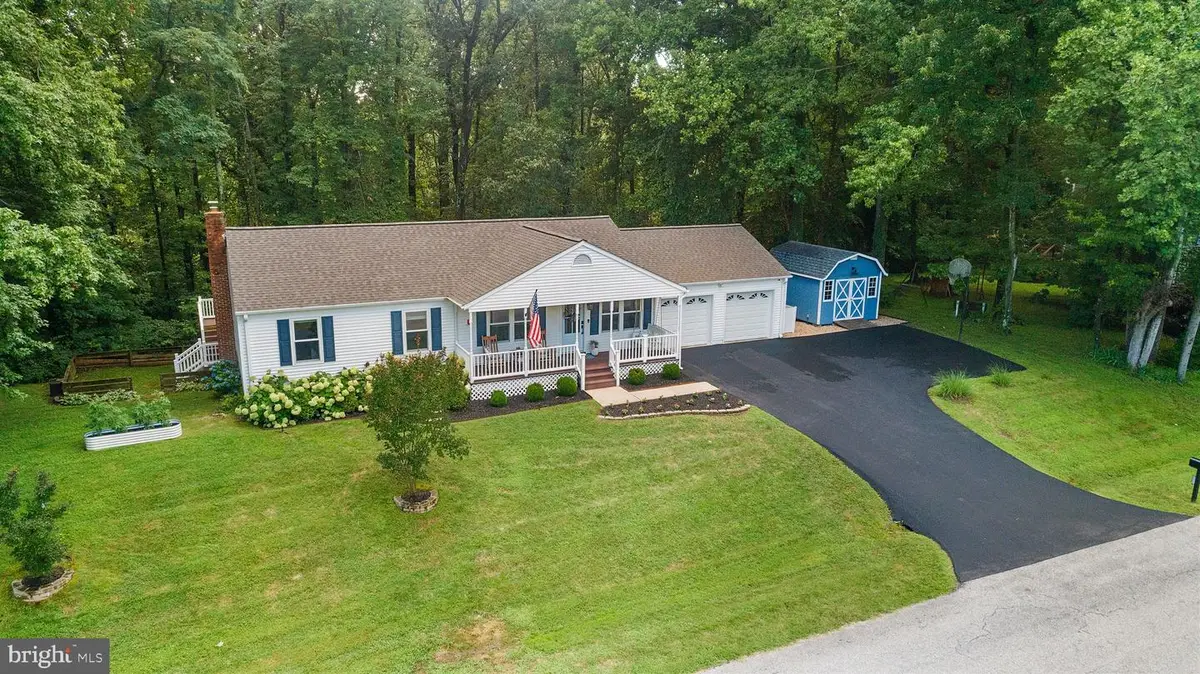

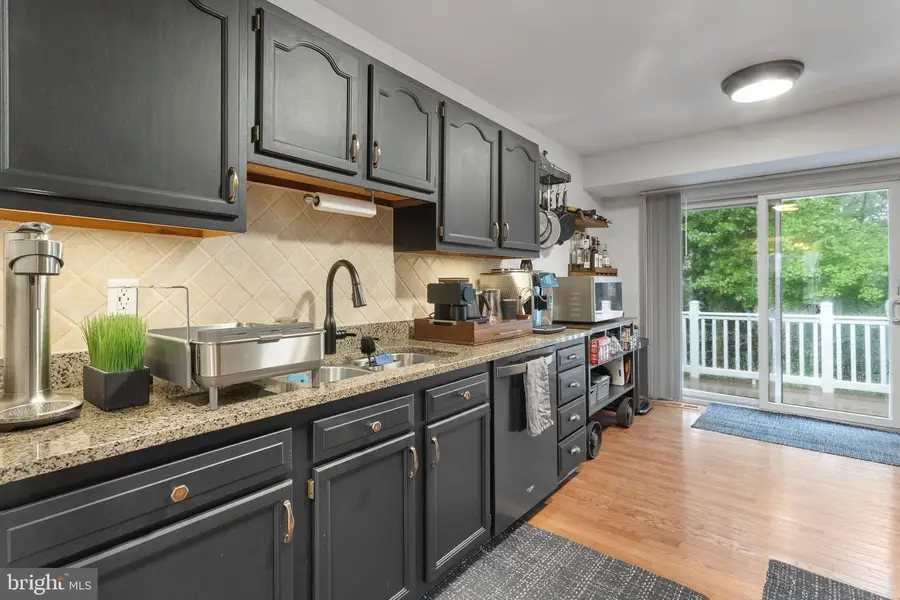
8975 Saint Andrews Dr,CHESAPEAKE BEACH, MD 20732
$502,500
- 4 Beds
- 3 Baths
- 2,728 sq. ft.
- Single family
- Pending
Listed by:daniel w martin
Office:keller williams flagship
MLS#:MDCA2022032
Source:BRIGHTMLS
Price summary
- Price:$502,500
- Price per sq. ft.:$184.2
- Monthly HOA dues:$7.08
About this home
Discover this stunning 4-bedroom, 3-bath single-family home situated in a sought-after HOA neighborhood. From the moment you arrive, you’ll be greeted by a beautifully landscaped front yard with lush grass, flowering plants, retaining walls, and crepe myrtles. A spacious front porch invites you to relax and enjoy peaceful mornings or evenings.
Inside, the home boasts sunlit living spaces with hardwood floors, fresh paint, all new light fixtures, and smart dimmable lighting. The inviting living room features large windows overlooking the front yard, while the adjacent dining area seamlessly connects to the gorgeous kitchen—complete with granite countertops, black cabinets, a deep double bowl sink, and ample storage.
Retreat to the private owner’s suite offering a shiplap accent wall, barn-style closet doors, new carpet, and an ensuite bath with a granite vanity and ceramic stone floor. Three additional bedrooms and an updated hall bath with a chic dressing area provide plenty of room for family or guests.
The fully finished walkout basement is perfect for multigenerational living or entertaining. It features a bedroom setup, full bath, laundry area with new washer and dryer, a cozy family room with a wood stove surrounded by built-in shelves, a fully equipped kitchenette, and space for a home gym. Glass doors lead to a concrete patio and the fenced backyard, creating a true indoor-outdoor retreat.
Additional highlights include:
✅ Two-car attached garage with insulated doors & openers
✅ New widened driveway & front door
✅ New roof (6 months old) & newer HVAC (2019)
✅ New electric water heater (2020)
✅ Tesla charger, big Amish shed (12x14) with electric
✅ Security cameras, radon mitigation system
✅ Landscaped front & shaded side yard, fenced rear yard
✅ Composite deck with vinyl railings & stairs to the backyard
This meticulously maintained home blends quality updates with inviting spaces, ready for you to move in and make it your own. Schedule your private tour today!
Contact an agent
Home facts
- Year built:1991
- Listing Id #:MDCA2022032
- Added:35 day(s) ago
- Updated:August 15, 2025 at 07:30 AM
Rooms and interior
- Bedrooms:4
- Total bathrooms:3
- Full bathrooms:3
- Living area:2,728 sq. ft.
Heating and cooling
- Cooling:Heat Pump(s)
- Heating:Electric, Heat Pump(s), Wood
Structure and exterior
- Roof:Asphalt
- Year built:1991
- Building area:2,728 sq. ft.
- Lot area:0.43 Acres
Schools
- High school:NORTHERN
- Middle school:WINDY HILL
- Elementary school:WINDY HILL
Utilities
- Water:Public
- Sewer:Private Septic Tank
Finances and disclosures
- Price:$502,500
- Price per sq. ft.:$184.2
- Tax amount:$4,442 (2024)
New listings near 8975 Saint Andrews Dr
- Coming Soon
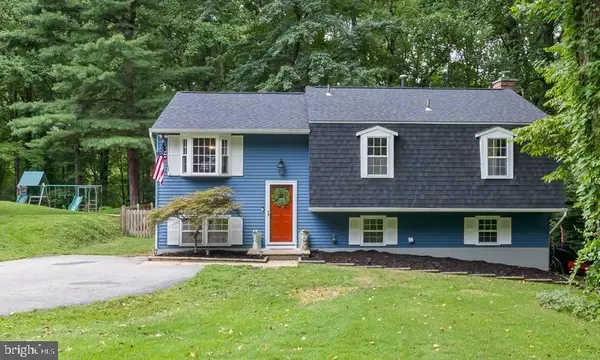 $487,400Coming Soon4 beds 3 baths
$487,400Coming Soon4 beds 3 baths5030 Christiana Parran Rd, CHESAPEAKE BEACH, MD 20732
MLS# MDCA2022506Listed by: CENTURY 21 NEW MILLENNIUM - New
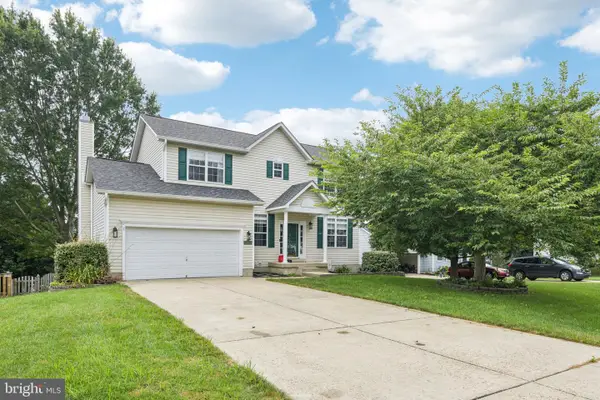 $600,000Active4 beds 4 baths2,650 sq. ft.
$600,000Active4 beds 4 baths2,650 sq. ft.3243 Rector Lookout, CHESAPEAKE BEACH, MD 20732
MLS# MDCA2022526Listed by: REDFIN CORP - New
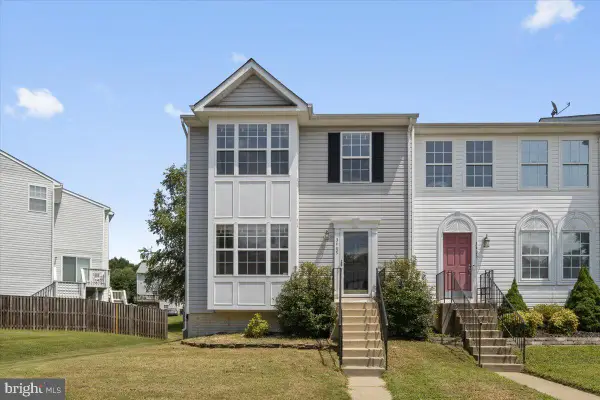 $449,000Active3 beds 4 baths2,512 sq. ft.
$449,000Active3 beds 4 baths2,512 sq. ft.3409 Silverton Ln, CHESAPEAKE BEACH, MD 20732
MLS# MDCA2022346Listed by: RE/MAX UNITED REAL ESTATE 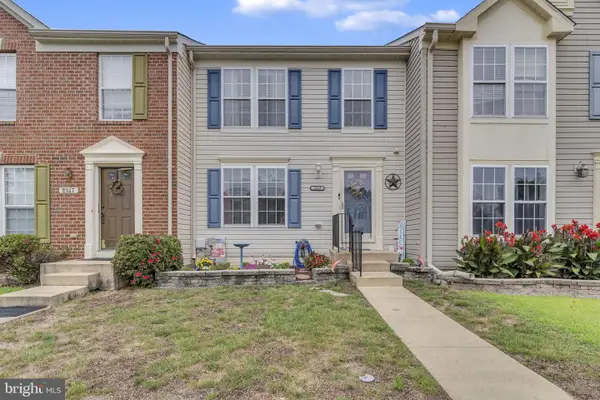 $375,000Pending2 beds 4 baths2,193 sq. ft.
$375,000Pending2 beds 4 baths2,193 sq. ft.2313 Cardinal Way, CHESAPEAKE BEACH, MD 20732
MLS# MDCA2022474Listed by: RE/MAX REALTY GROUP- Coming Soon
 $399,000Coming Soon3 beds 2 baths
$399,000Coming Soon3 beds 2 baths6245 3rd St, CHESAPEAKE BEACH, MD 20732
MLS# MDCA2022452Listed by: O'BRIEN REALTY ERA POWERED - Open Fri, 5 to 7pm
 $580,000Active4 beds 4 baths2,496 sq. ft.
$580,000Active4 beds 4 baths2,496 sq. ft.8207 Elm Ln, CHESAPEAKE BEACH, MD 20732
MLS# MDCA2022440Listed by: RE/MAX REALTY GROUP  $710,000Active4 beds 3 baths3,508 sq. ft.
$710,000Active4 beds 3 baths3,508 sq. ft.7874 Eagle View Dr, CHESAPEAKE BEACH, MD 20732
MLS# MDCA2022436Listed by: CENTURY 21 NEW MILLENNIUM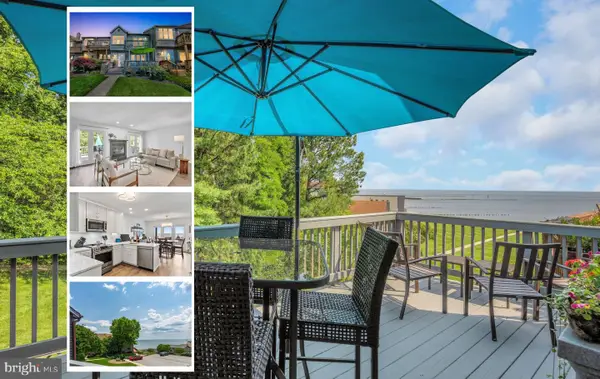 $599,900Pending3 beds 4 baths2,186 sq. ft.
$599,900Pending3 beds 4 baths2,186 sq. ft.4018 17th St, CHESAPEAKE BEACH, MD 20732
MLS# MDCA2022256Listed by: RE/MAX ONE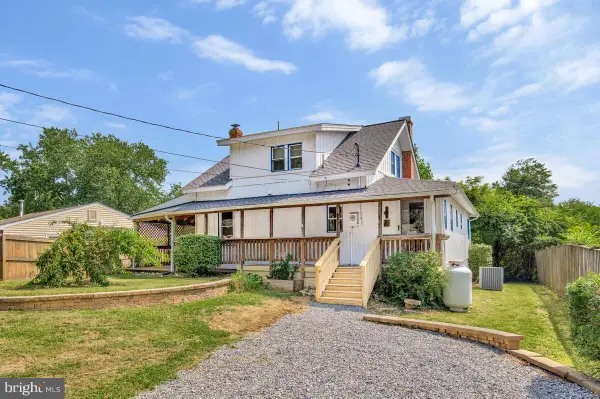 $385,000Pending3 beds 2 baths1,144 sq. ft.
$385,000Pending3 beds 2 baths1,144 sq. ft.3205 Highview Rd, CHESAPEAKE BEACH, MD 20732
MLS# MDCA2022360Listed by: SAMSON PROPERTIES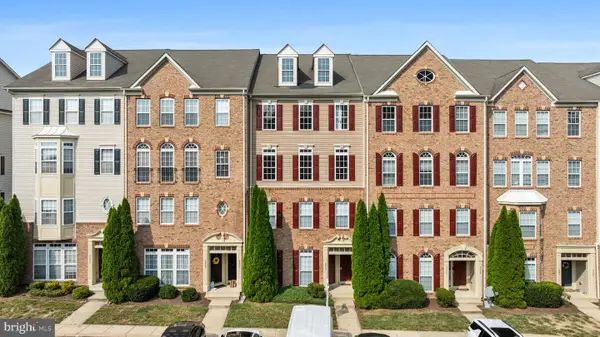 $365,000Pending3 beds 3 baths
$365,000Pending3 beds 3 baths2215 Ivy Ln #6, CHESAPEAKE BEACH, MD 20732
MLS# MDCA2022282Listed by: RE/MAX ONE
