111 Flycatcher Way, Chester, MD 21619
Local realty services provided by:Better Homes and Gardens Real Estate Cassidon Realty
111 Flycatcher Way,Chester, MD 21619
$1,400,000
- 5 Beds
- 5 Baths
- 3,225 sq. ft.
- Single family
- Active
Listed by: mary anne kowalewski
Office: kovo realty
MLS#:MDQA2015638
Source:BRIGHTMLS
Price summary
- Price:$1,400,000
- Price per sq. ft.:$434.11
- Monthly HOA dues:$315
About this home
The Tuscaloosa Model Home offers an exceptional open-concept design enriched with high-end finishes and thoughtful upgrades throughout. Available for immediate settlement with a rent-back opportunity, this expansive home features 5 bedrooms, 4.5 baths, and a 3-car garage, delivering both space and sophistication.
Standout features include a dedicated home office, an inviting fireplace, and a screened patio perfect for indoor–outdoor living. Custom design elements—such as barn doors, ceiling beams, and a striking feature wall—bring warmth, character, and craftsmanship to every corner. As a premium bonus, all model home furniture is included, providing a fully move-in-ready lifestyle.
The chef-inspired kitchen showcases a Profile range, single oven, microwave, range hood, dishwasher, French door refrigerator, elegant pendant lighting, and a stylish tile backsplash. Quartz countertops elevate both the kitchen and the owner’s bath for a clean, cohesive look.
Hardwood flooring spans the main level for timeless appeal, with tile in all full baths and carpet in Bedroom 2, the loft, and Bedrooms 4 and 5 for added comfort. The owner’s bath features a luxurious shower with a built-in seat, handheld shower wand, and double sinks—creating a serene, spa-like retreat.
For a full list of included features, please contact our sales representatives.
Welcome to a new luxury active adult 55+ community on Maryland's Chesapeake Bay. Discover the amenity-filled, resort-style experience within 45 miles of Washington DC and Baltimore. Residents can take advantage of the community's 24,000 sq. ft. clubhouse with indoor & outdoor pools, a state-of-the-art fitness center, and multiple tennis and pickleball courts. With a full-time lifestyle director on site the community also features a well-maintained calendar of activities such as walking club, indoor and outdoor yoga sessions, mahjong club, kayaking, pickleball and more. Kent Island life is about making friends and enjoying the company of people who have worked hard and now want to enjoy all that a luxury 55+ community has to offer. Located steps from the water and minutes from Annapolis, the location also offers quick access to Rt. 50. Enjoy the convenience of nearby dining and shopping options together with the quaint charm of a small town.
Contact an agent
Home facts
- Year built:2022
- Listing ID #:MDQA2015638
- Added:93 day(s) ago
- Updated:February 25, 2026 at 02:44 PM
Rooms and interior
- Bedrooms:5
- Total bathrooms:5
- Full bathrooms:4
- Half bathrooms:1
- Living area:3,225 sq. ft.
Heating and cooling
- Cooling:Central A/C
- Heating:90% Forced Air, Propane - Metered
Structure and exterior
- Roof:Architectural Shingle
- Year built:2022
- Building area:3,225 sq. ft.
- Lot area:0.16 Acres
- Architectural Style:Raised Ranch/Rambler
- Construction Materials:Advanced Framing
- Foundation Description:Slab
- Levels:2 Stories
Utilities
- Water:Public
- Sewer:Public Sewer
Finances and disclosures
- Price:$1,400,000
- Price per sq. ft.:$434.11
New listings near 111 Flycatcher Way
- Coming Soon
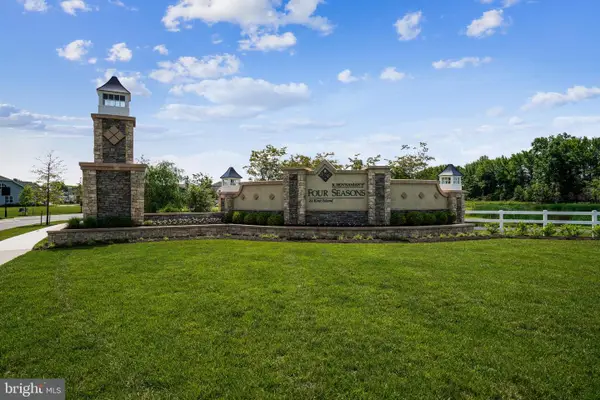 $494,900Coming Soon2 beds 3 baths
$494,900Coming Soon2 beds 3 baths1000 Herons Nest Way #23, CHESTER, MD 21619
MLS# MDQA2016230Listed by: EXP REALTY, LLC - New
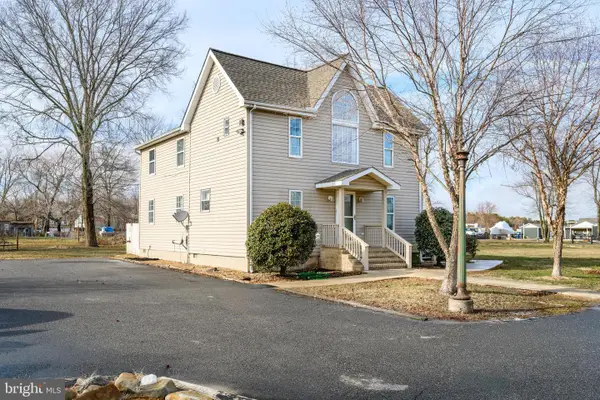 $425,000Active3 beds 2 baths2,200 sq. ft.
$425,000Active3 beds 2 baths2,200 sq. ft.1150 Little Creek Rd, CHESTER, MD 21619
MLS# MDQA2016206Listed by: COLDWELL BANKER REALTY - Coming Soon
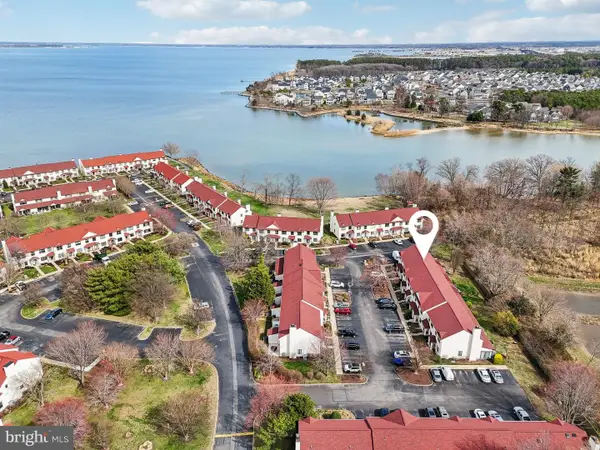 $324,900Coming Soon3 beds 3 baths
$324,900Coming Soon3 beds 3 baths54-b Queen Caroline Ct, CHESTER, MD 21619
MLS# MDQA2016254Listed by: REALTY NAVIGATOR - Coming Soon
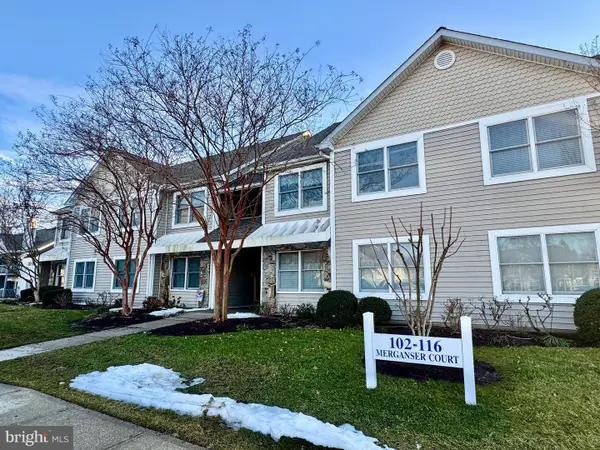 $285,000Coming Soon2 beds 2 baths
$285,000Coming Soon2 beds 2 baths106 Merganser Ct, CHESTER, MD 21619
MLS# MDQA2016226Listed by: RE/MAX EXECUTIVE - Coming SoonOpen Sat, 1 to 3pm
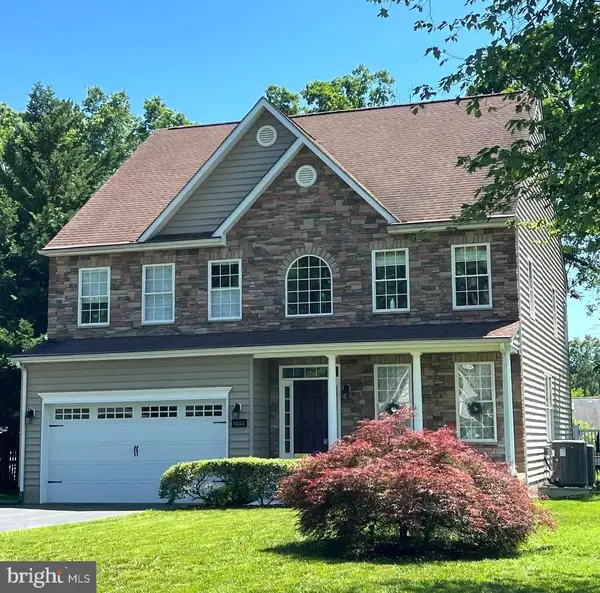 $769,500Coming Soon5 beds 4 baths
$769,500Coming Soon5 beds 4 baths1868 Roberta Dr, CHESTER, MD 21619
MLS# MDQA2016194Listed by: COLDWELL BANKER REALTY - Coming SoonOpen Sat, 11am to 1pm
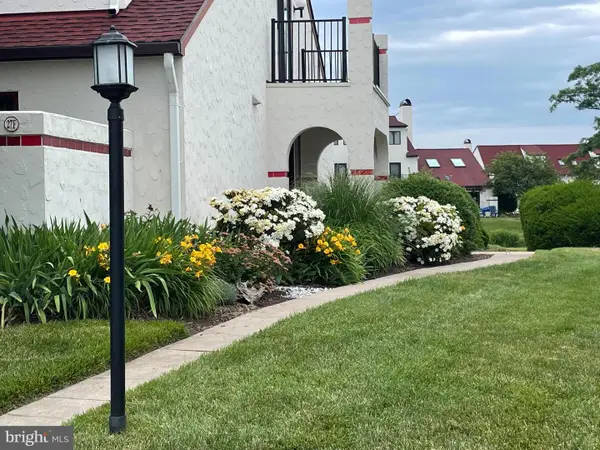 $419,000Coming Soon2 beds 2 baths
$419,000Coming Soon2 beds 2 baths27 Queen Mary Ct #f, CHESTER, MD 21619
MLS# MDQA2016200Listed by: LONG & FOSTER REAL ESTATE, INC. - Coming Soon
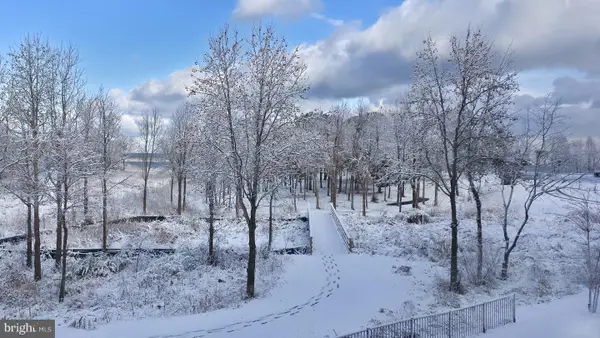 $694,500Coming Soon3 beds 3 baths
$694,500Coming Soon3 beds 3 baths230 Switchgrass Way #21, CHESTER, MD 21619
MLS# MDQA2016166Listed by: LONG & FOSTER REAL ESTATE, INC. - Coming Soon
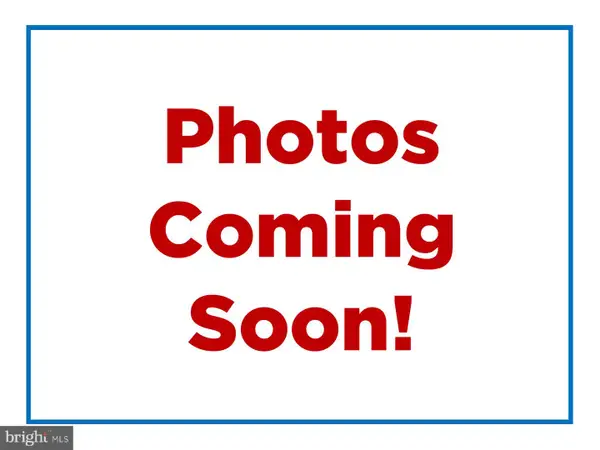 $764,900Coming Soon3 beds 2 baths
$764,900Coming Soon3 beds 2 baths129 Sailcloth Way, CHESTER, MD 21619
MLS# MDQA2016176Listed by: RE/MAX EXECUTIVE - Coming Soon
 $750,000Coming Soon4 beds 3 baths
$750,000Coming Soon4 beds 3 baths266 Peregrine Dr, CHESTER, MD 21619
MLS# MDQA2016140Listed by: RE/MAX EXECUTIVE - Coming Soon
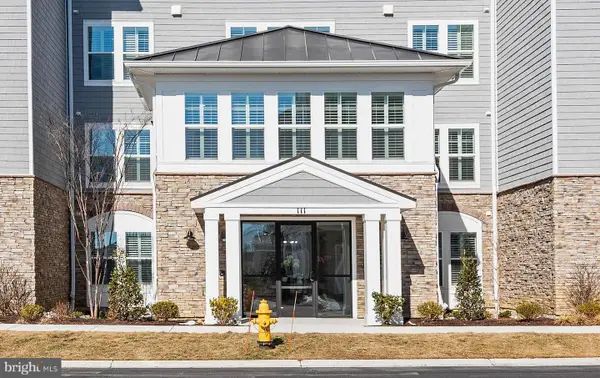 $539,000Coming Soon2 beds 3 baths
$539,000Coming Soon2 beds 3 baths111 Marshgrass Way #22, CHESTER, MD 21619
MLS# MDQA2016122Listed by: LONG & FOSTER REAL ESTATE, INC.

