154 Harrier Way, Chester, MD 21619
Local realty services provided by:Better Homes and Gardens Real Estate Premier
154 Harrier Way,Chester, MD 21619
$625,000
- 2 Beds
- 2 Baths
- - sq. ft.
- Single family
- Sold
Listed by: ralph s. kennedy, jennifer anne thomas
Office: re/max executive
MLS#:MDQA2012554
Source:BRIGHTMLS
Sorry, we are unable to map this address
Price summary
- Price:$625,000
- Monthly HOA dues:$315
About this home
*** WELCOME to 154 HARRIER WAY and FOUR SEASONS at KENT ISLAND***
Price Reduced! Lowest priced single family home in Four Seasons! Better than New! Custom Window Treatments! Oversized Garage w/Broadcast Floor!
Why Wait Months-and Spend Thousands More-You Can Move into This Home in 30 Days.
****** Owner is also offering a Home Warranty with acceptable offer******
The Donegal model is a spacious and airy 2 bedroom, 2 bath home boasting an expansive open floor plan with nearly 2000 square feet of luxurious living space on one level. This home features a lavish gourmet kitchen and dining area, a spacious and airy great room with gas fireplace, plus office or den. You decide!
The centerpiece kitchen is equipped with GE Profile appliances and gas stove top, double oven, quartz counters, an oversized kitchen island, under-cabinet lighting and custom tile backsplash. Custom lighting package includes designer pendant, and recessed lighting. You will also appreciate the dry/coffee bar strategically located near the gourmet kitchen. The fantastic owner's suite has a walk-in closet, and linen closet. The bath has quartz counter tops, and a double sink.
***Don't forget that this Donegal model is available now. You do not have to wait! Presently there is a 7-8 month wait for the completion of a newly constructed home. Plus, you will not have to pay for custom window treatments, and other builder options already purchased, already installed! This gorgeous home is move-in ready at a much lower price, with plentiful of high-end designer features and upgrades already included*** Brand New 24,000 Square Foot Clubhouse with Stunning Chester River Views! Fantastic amenities include an outdoor infinity pool, indoor pool with on-duty lifeguard, fitness center, library, game room, gas and wood burning fire pits, Tiki bar equipped with refrigerators, sinks and television monitors, pier with transient boat slips, walking paths that link to the Cross Island Trail, pickle ball & tennis courts, bocce, dog park, and an outdoor amphitheater for live music and movie nights. The community lifestyle director will keep you busy with daily activities such as yoga and an assortment of clubs including biking, billiards, book club, baking, mahjong, environmental club, trivia night and more. In addition to the weekly and monthly activities, residents can enjoy crab feasts, oyster roasts, movie nights, Summer concerts and holiday gatherings throughout the year. This development is an unrivaled, amenity-filled, resort-style experience with convenient access to Annapolis (17 miles), DC (45 miles), Baltimore (45 miles), and BWI (30 miles). Kent Island offers multiple dining and shopping options, a nearby outlet mall, and a 6.5 mile cross-island trail surrounded by endless views of the Chester River.
Contact an agent
Home facts
- Year built:2023
- Listing ID #:MDQA2012554
- Added:350 day(s) ago
- Updated:February 26, 2026 at 06:55 AM
Rooms and interior
- Bedrooms:2
- Total bathrooms:2
- Full bathrooms:2
Heating and cooling
- Cooling:Central A/C
- Heating:90% Forced Air, Propane - Owned
Structure and exterior
- Roof:Architectural Shingle
- Year built:2023
Utilities
- Water:Public
- Sewer:Public Sewer
Finances and disclosures
- Price:$625,000
- Tax amount:$4,657 (2024)
New listings near 154 Harrier Way
- Coming Soon
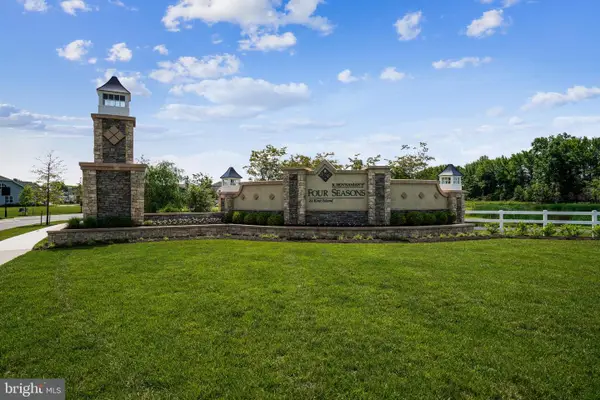 $494,900Coming Soon2 beds 3 baths
$494,900Coming Soon2 beds 3 baths1000 Herons Nest Way #23, CHESTER, MD 21619
MLS# MDQA2016230Listed by: EXP REALTY, LLC - New
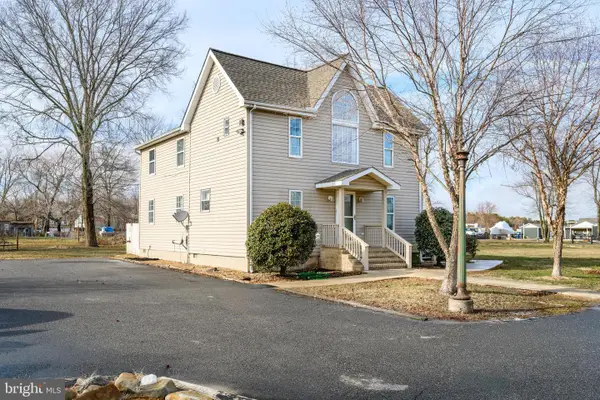 $425,000Active3 beds 2 baths2,200 sq. ft.
$425,000Active3 beds 2 baths2,200 sq. ft.1150 Little Creek Rd, CHESTER, MD 21619
MLS# MDQA2016206Listed by: COLDWELL BANKER REALTY - Coming Soon
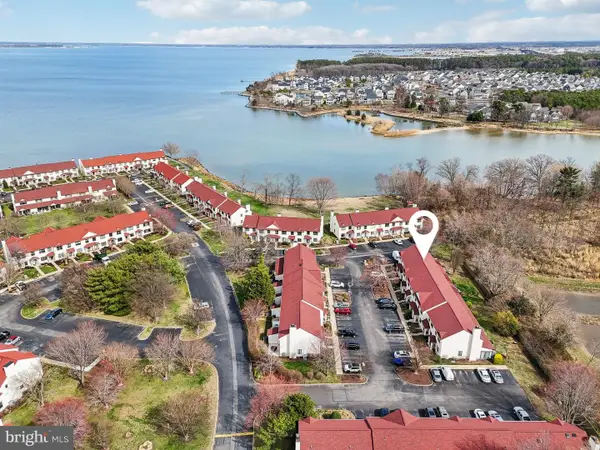 $324,900Coming Soon3 beds 3 baths
$324,900Coming Soon3 beds 3 baths54-b Queen Caroline Ct, CHESTER, MD 21619
MLS# MDQA2016254Listed by: REALTY NAVIGATOR - Coming Soon
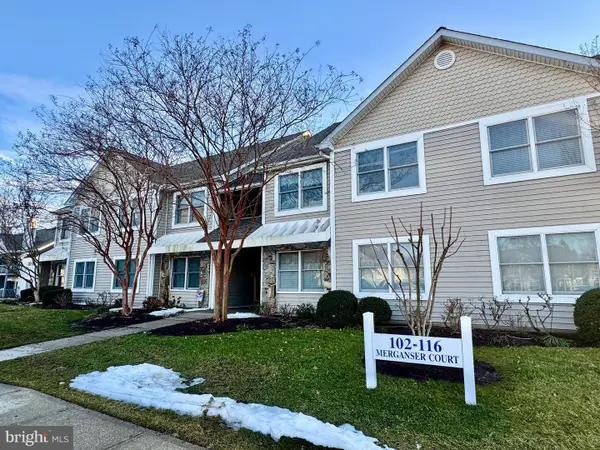 $285,000Coming Soon2 beds 2 baths
$285,000Coming Soon2 beds 2 baths106 Merganser Ct, CHESTER, MD 21619
MLS# MDQA2016226Listed by: RE/MAX EXECUTIVE - Coming SoonOpen Sat, 1 to 3pm
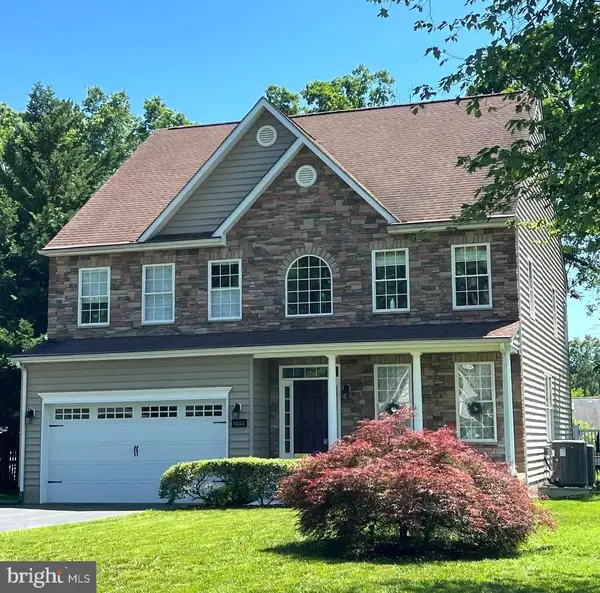 $769,500Coming Soon5 beds 4 baths
$769,500Coming Soon5 beds 4 baths1868 Roberta Dr, CHESTER, MD 21619
MLS# MDQA2016194Listed by: COLDWELL BANKER REALTY - Coming SoonOpen Sat, 11am to 1pm
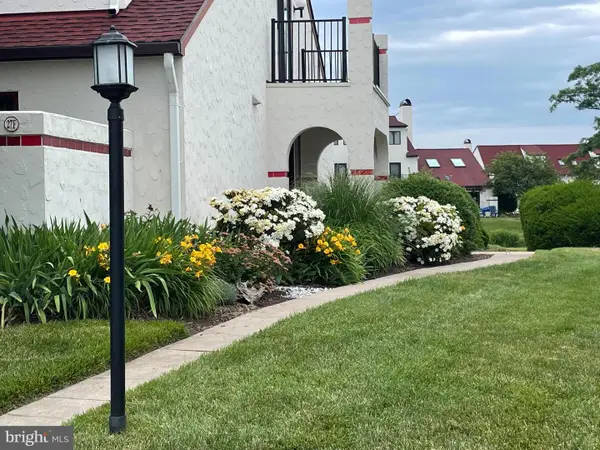 $419,000Coming Soon2 beds 2 baths
$419,000Coming Soon2 beds 2 baths27 Queen Mary Ct #f, CHESTER, MD 21619
MLS# MDQA2016200Listed by: LONG & FOSTER REAL ESTATE, INC. - Coming Soon
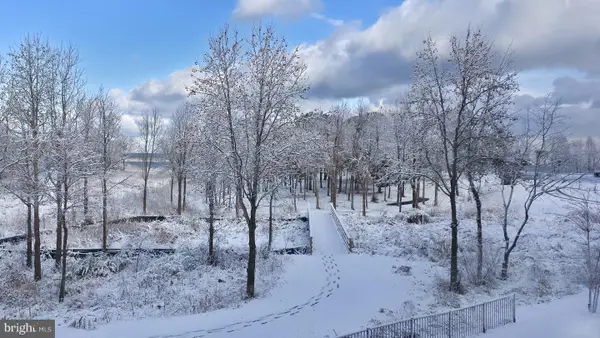 $694,500Coming Soon3 beds 3 baths
$694,500Coming Soon3 beds 3 baths230 Switchgrass Way #21, CHESTER, MD 21619
MLS# MDQA2016166Listed by: LONG & FOSTER REAL ESTATE, INC. - Coming Soon
 $764,900Coming Soon3 beds 2 baths
$764,900Coming Soon3 beds 2 baths129 Sailcloth Way, CHESTER, MD 21619
MLS# MDQA2016176Listed by: RE/MAX EXECUTIVE - Coming Soon
 $750,000Coming Soon4 beds 3 baths
$750,000Coming Soon4 beds 3 baths266 Peregrine Dr, CHESTER, MD 21619
MLS# MDQA2016140Listed by: RE/MAX EXECUTIVE - Coming Soon
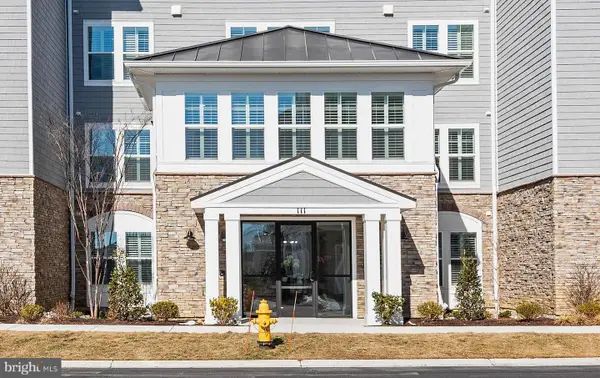 $539,000Coming Soon2 beds 3 baths
$539,000Coming Soon2 beds 3 baths111 Marshgrass Way #22, CHESTER, MD 21619
MLS# MDQA2016122Listed by: LONG & FOSTER REAL ESTATE, INC.

